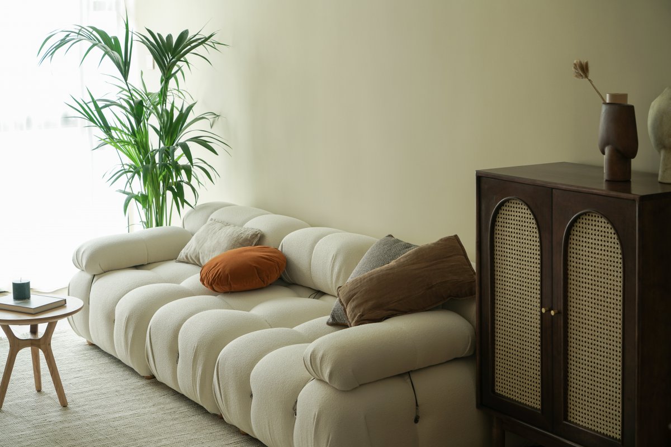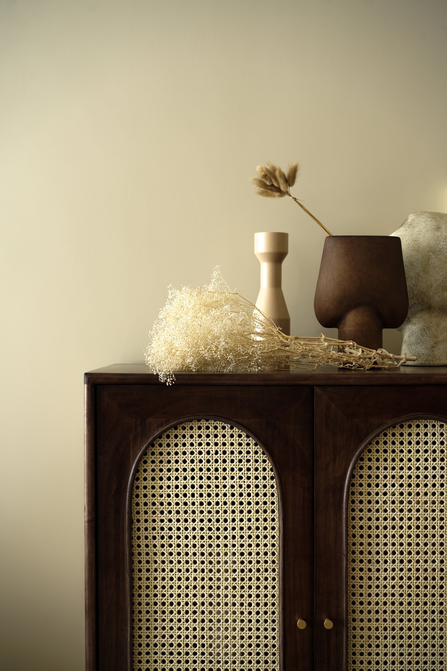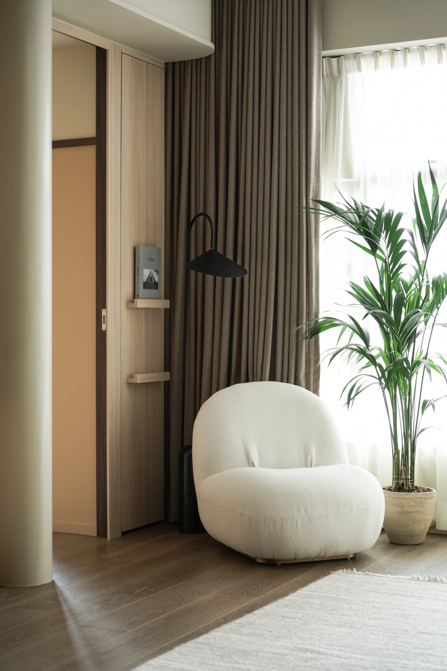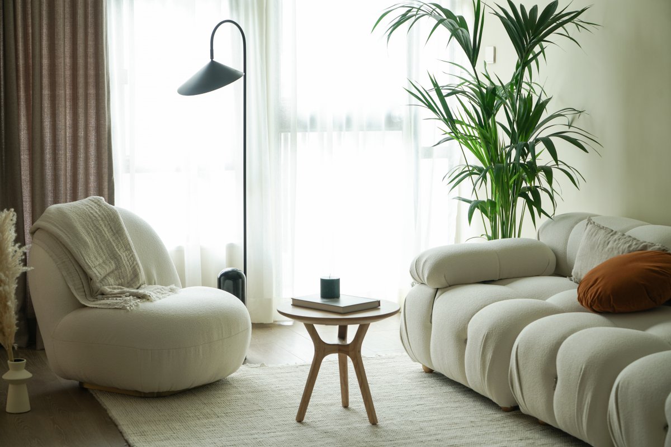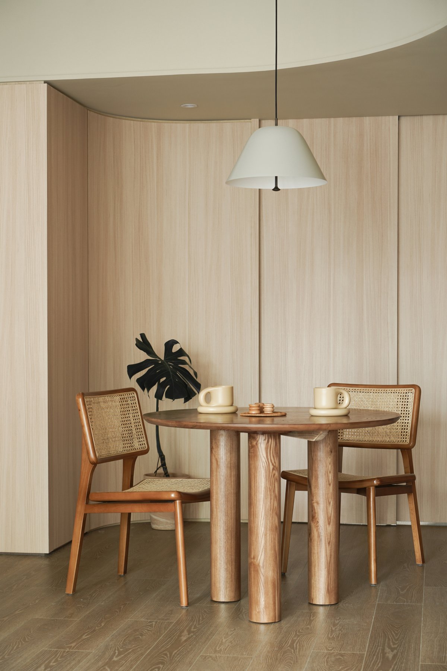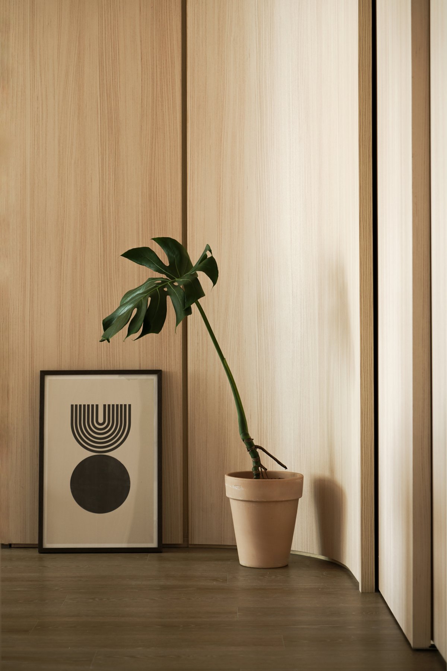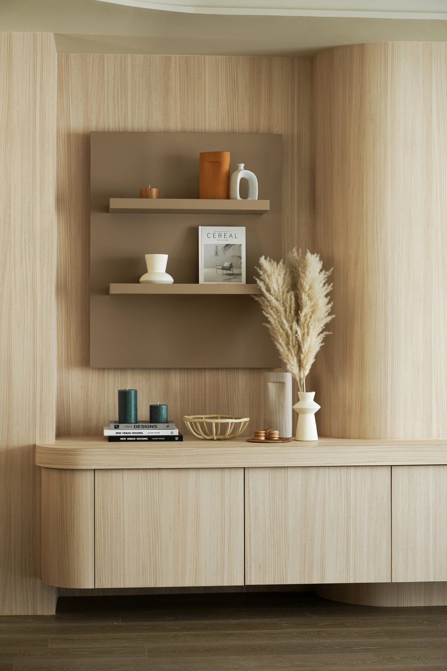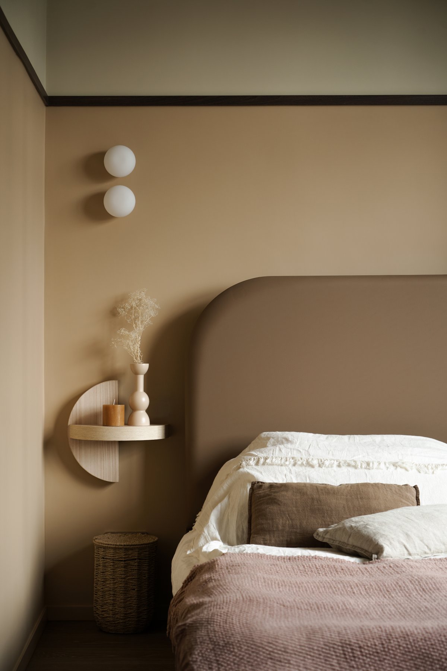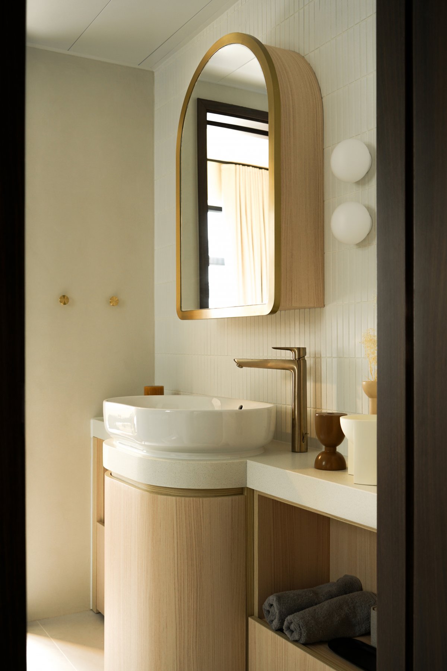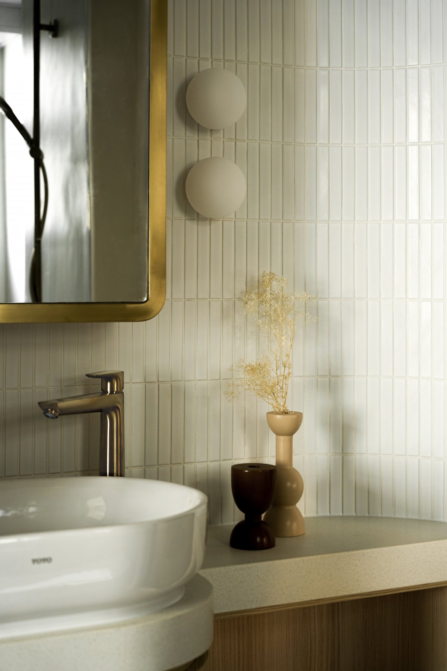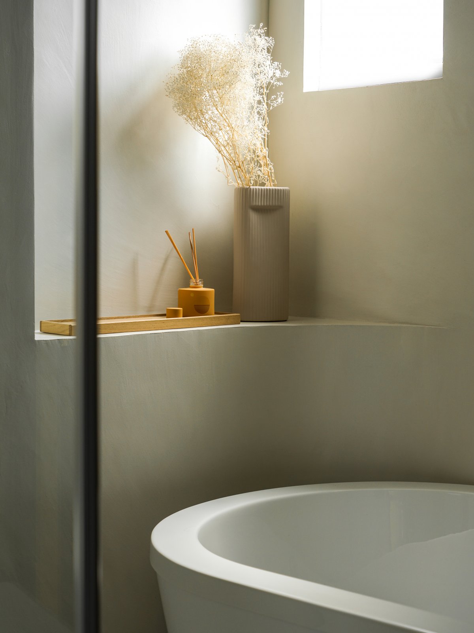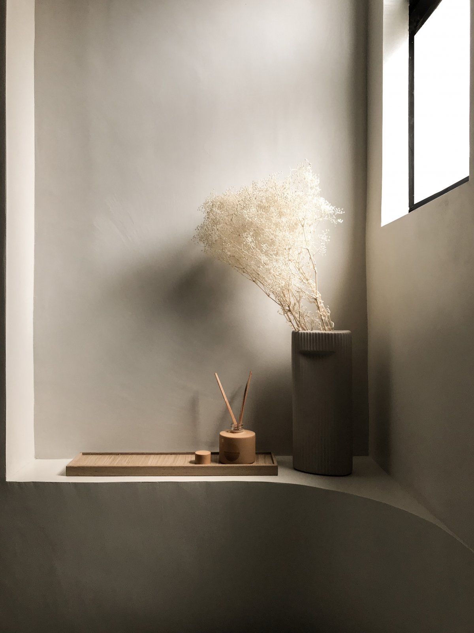
Situated in Mid-Levels Central, Hong Kong, JAJH is a two-bedroom apartment currently occupied by a couple and their pet dog.
From its form to its material palette, each design element has been carefully selected to mirror the client’s perception of a perfect home; a residence replete with individual character, warmth, mid century notes, and artisanal qualities.
We proposed a revised layout to the original home, introducing a new plan that transforms the couple’s daily routines into a more luxurious experience. The couple was required to work from home and at different shifts - the wife took a morning shift and the husband took a night shift - and we sought to accommodate these differences by creating two separate zones to minimise disturbance; the master bedroom, bathroom, and walk-in closet on one side and a study and guest bathroom on the other. Each room is also sized similarly, highlighting the couple’s desire for a balance between work and leisure within their newfound home.
Tonally, the home is punctuated only by green indoor plants, adding a sense of liveliness to the home. Familiarity also comes from a curated collection of selections and artworks that chimes with the home’s subtle nod to mid-century minimalism.
Materiality plays an important role in threading together the retro, contemporary aesthetic we were going for where natural tones are played out in the timber flooring, walls, and cabinetry to imbue the home with a warming calm. Micro-cement is used in the master bathroom to mimic the curvatures of a bathtub, integrating it as one with the design while creating a small platform for bathroom amenities. Curved details and ceilings are layered to create a sense of volume within the home and to conceal all unnecessary detailing. We also hand-picked furnishings that possess a certain roundness in each edge and surface including the sofa, dining table, coffee table, and lamps, intended to soften the interior.
We proposed a revised layout to the original home, introducing a new plan that transforms the couple’s daily routines into a more luxurious experience - which we sought to achieve by creating a series of individual spaces to distill each part of their daily routine.
The spectrum of walnut and beige remains consistent throughout, layered with beige drapery and neutral fabrics.
- Interiors: JAAK Design
- Photos: JAAK Design

