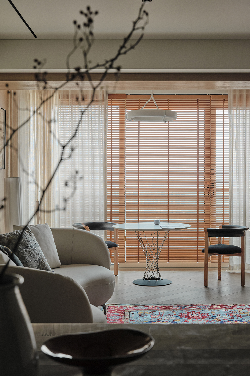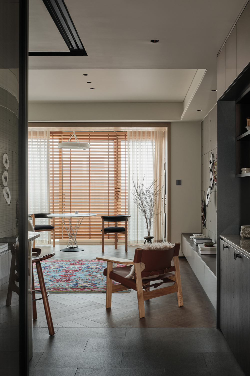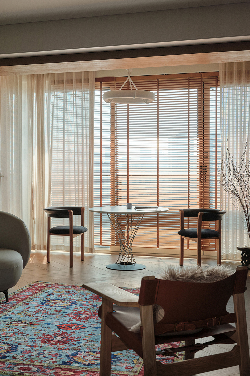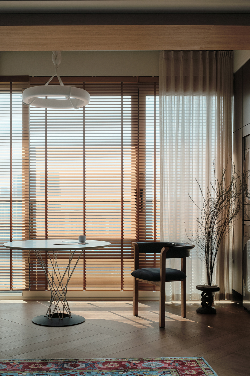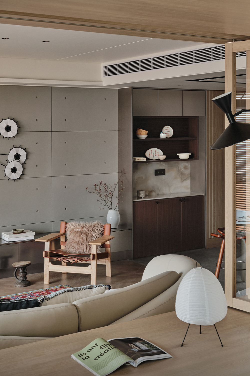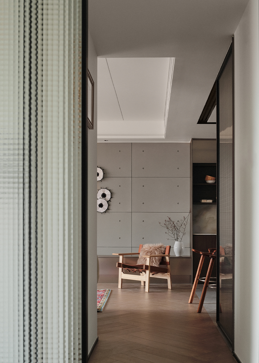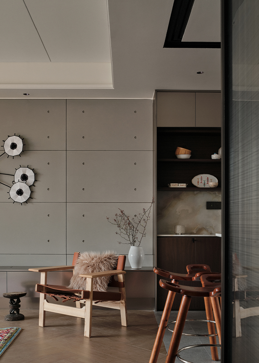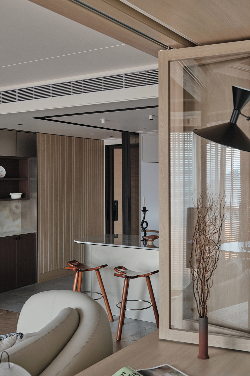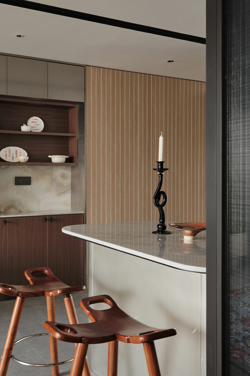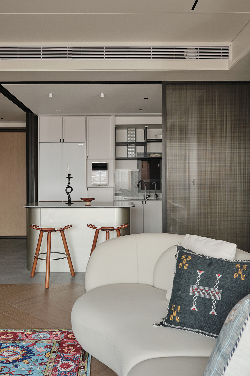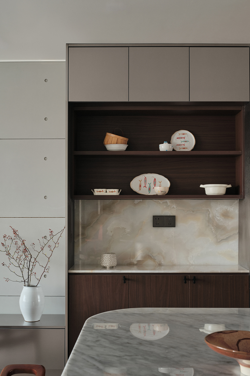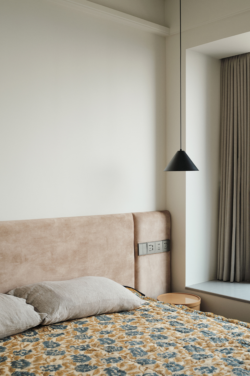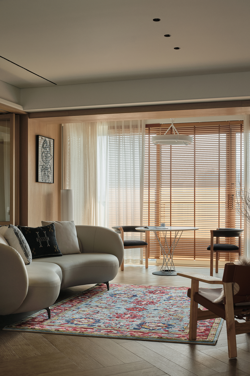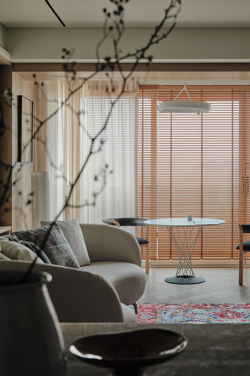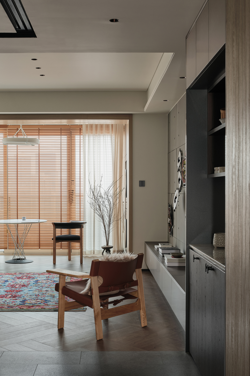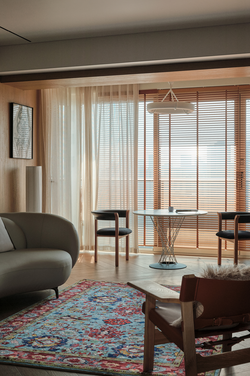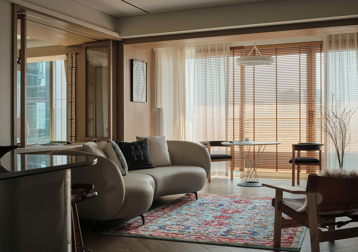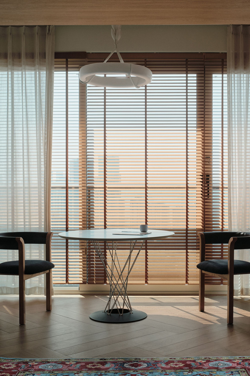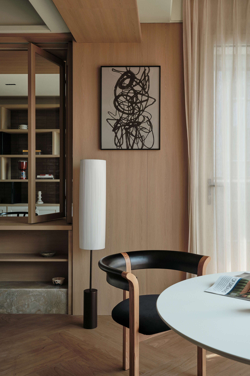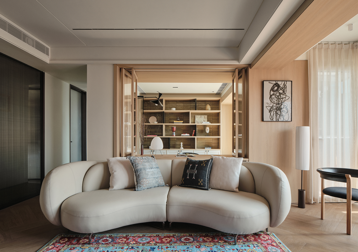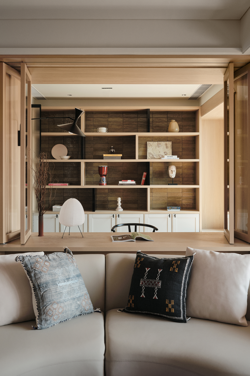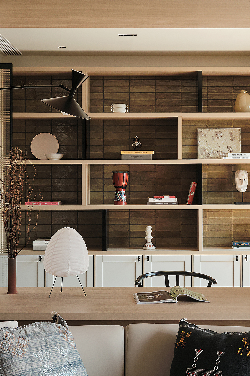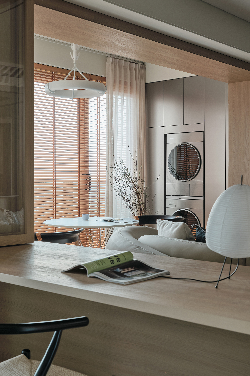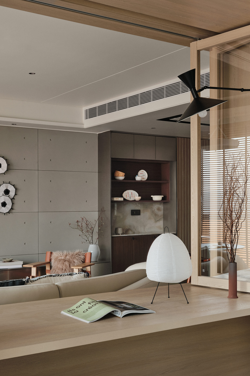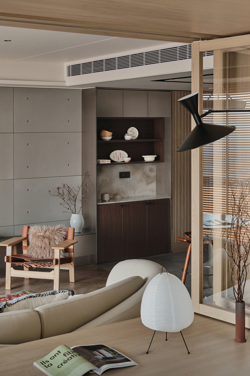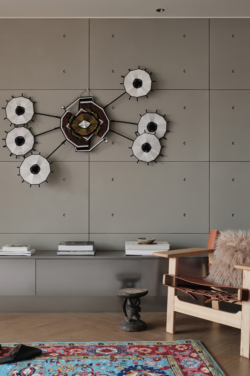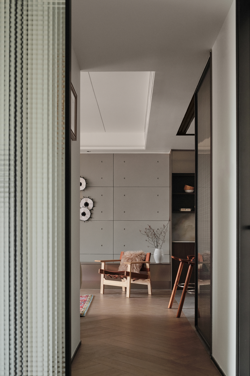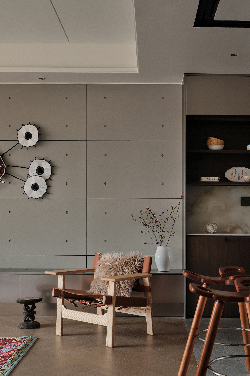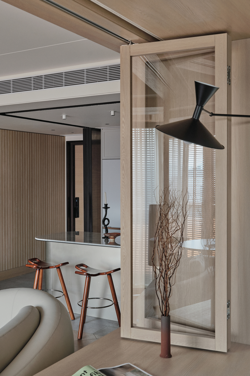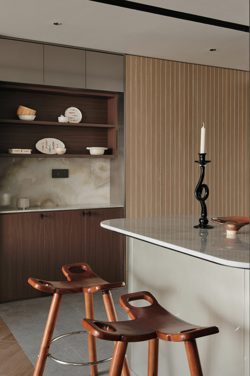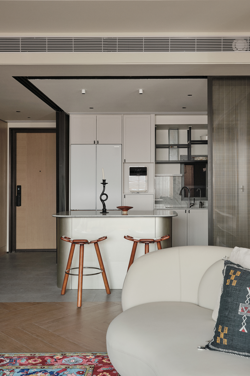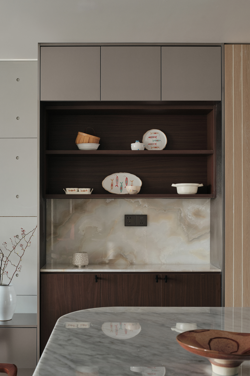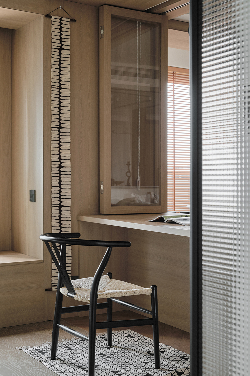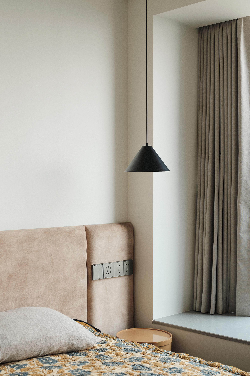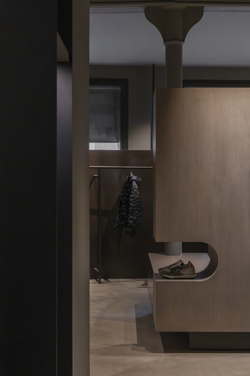This eclectic residential project is located in Longhua District, Shenzhen City. The project structure is relatively square. However, due to the unreasonable layout, we made significant adjustments in the division of circulation and areas. We removed the wall of the bedroom that connects to the living room and considered it as a foldable window view that can be opened and closed. We also placed a 2.3-meter-wide desk surface below.
To ensure that the light in the area is not blocked within the room, the light from the south side is introduced into the corridor. Combined with the glass curtain wall material of the original building's exterior facade, we simultaneously adopted two long rainbow glass doors with a sky-to-ground axis for treatment, instantly making the originally "dim" corridor transparent and presenting light and shadow. Large areas of stainless steel cabinets are used to reflect the light entering the room for the second time, and precast slabs of exposed concrete are used to harmonize the entire space and create a sense of contrast, allowing people to feel the changes in their emotions when they are in it.

