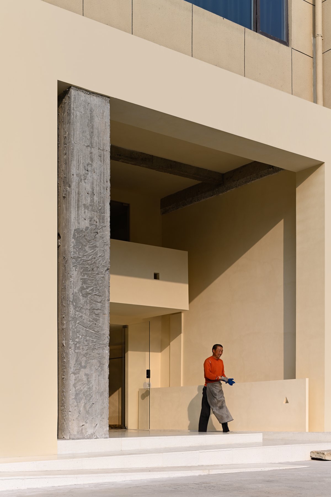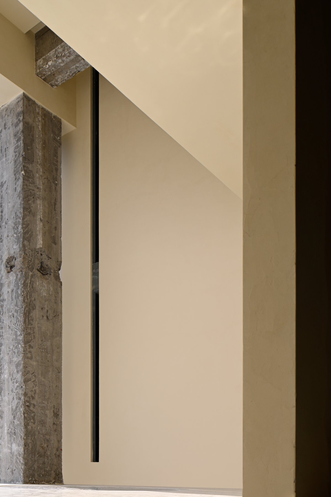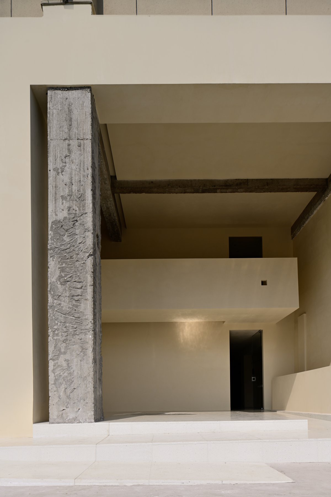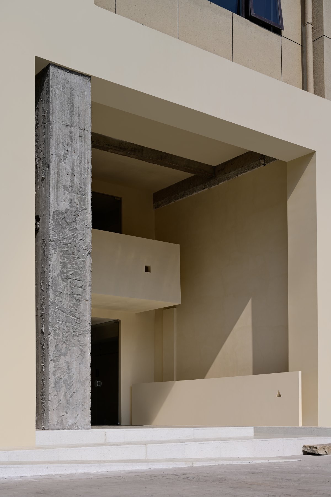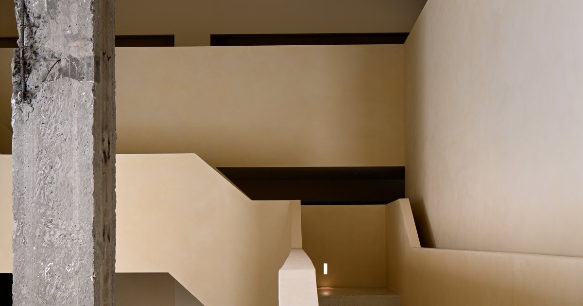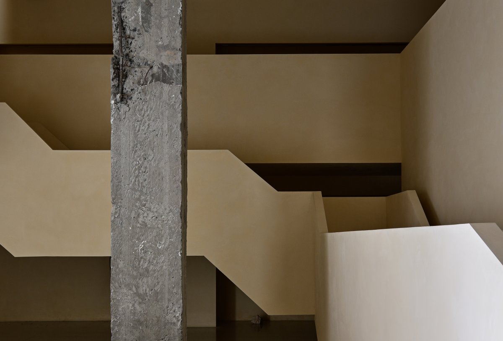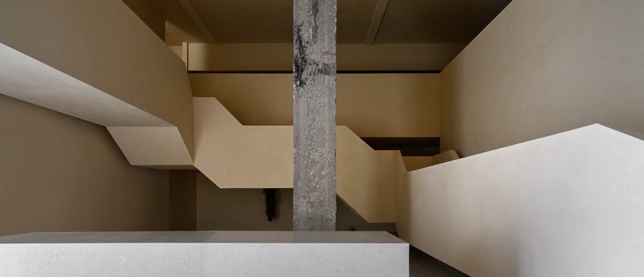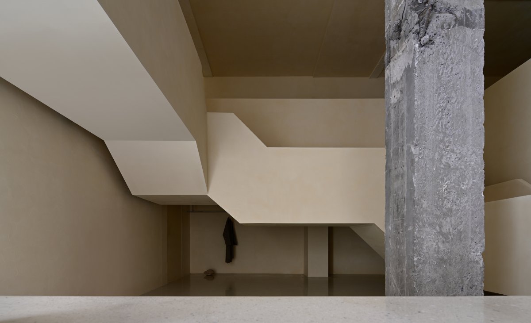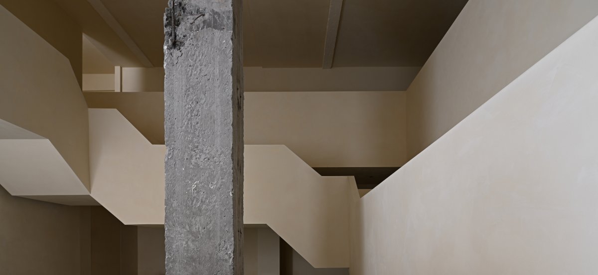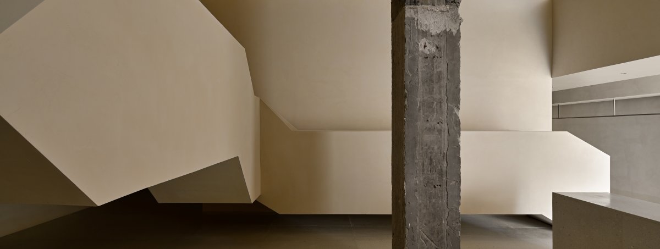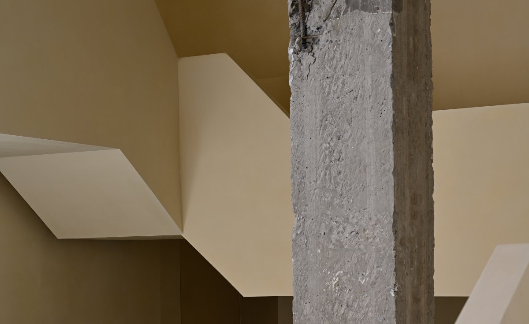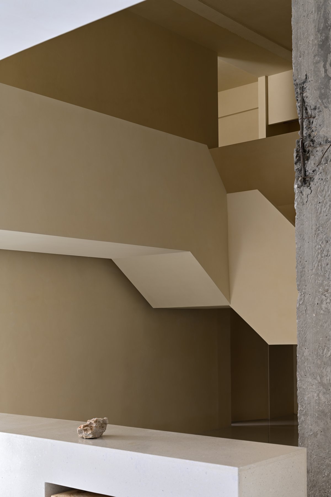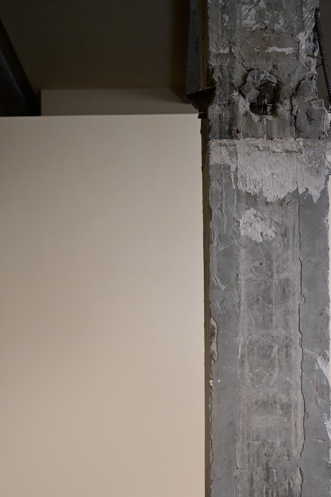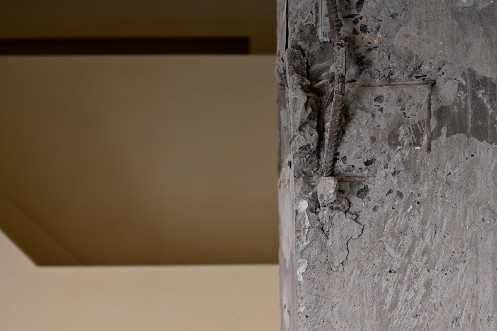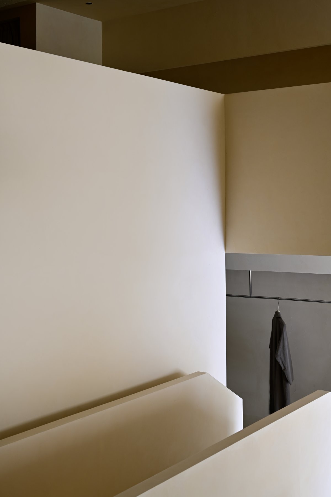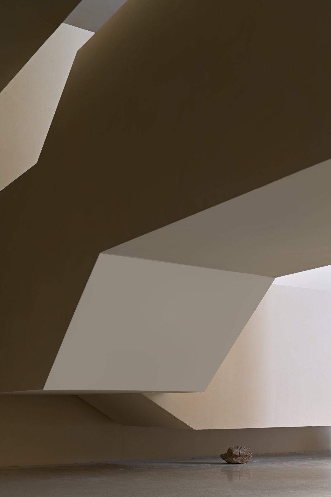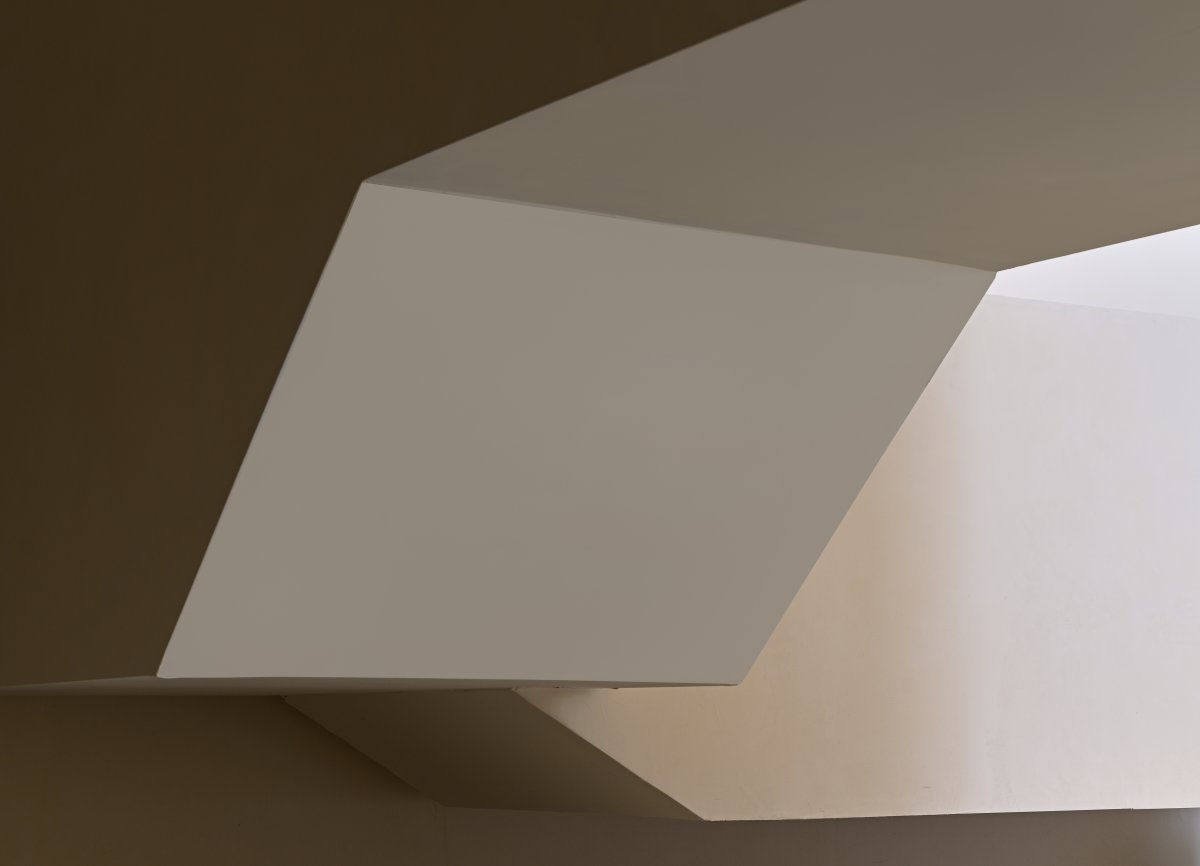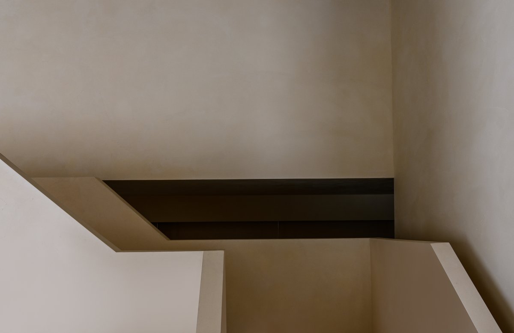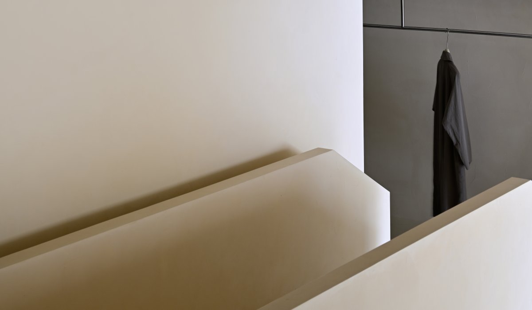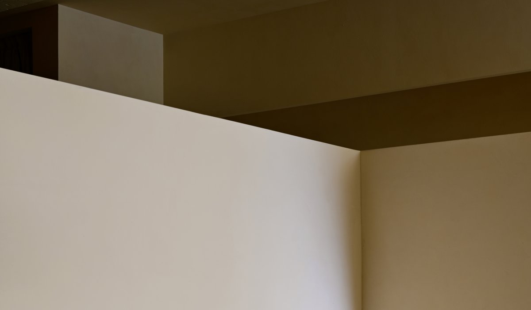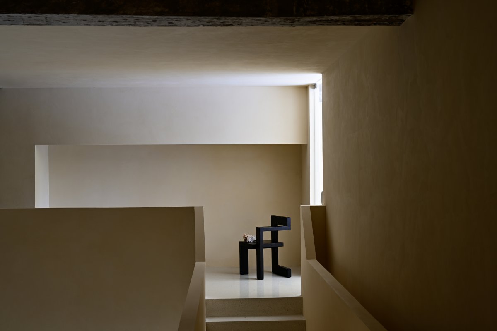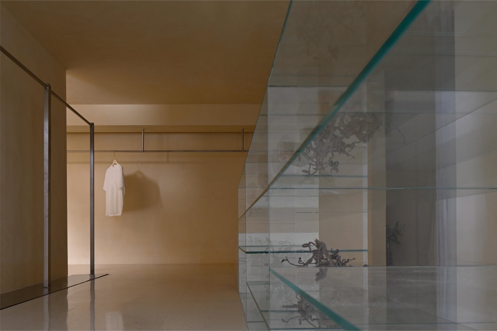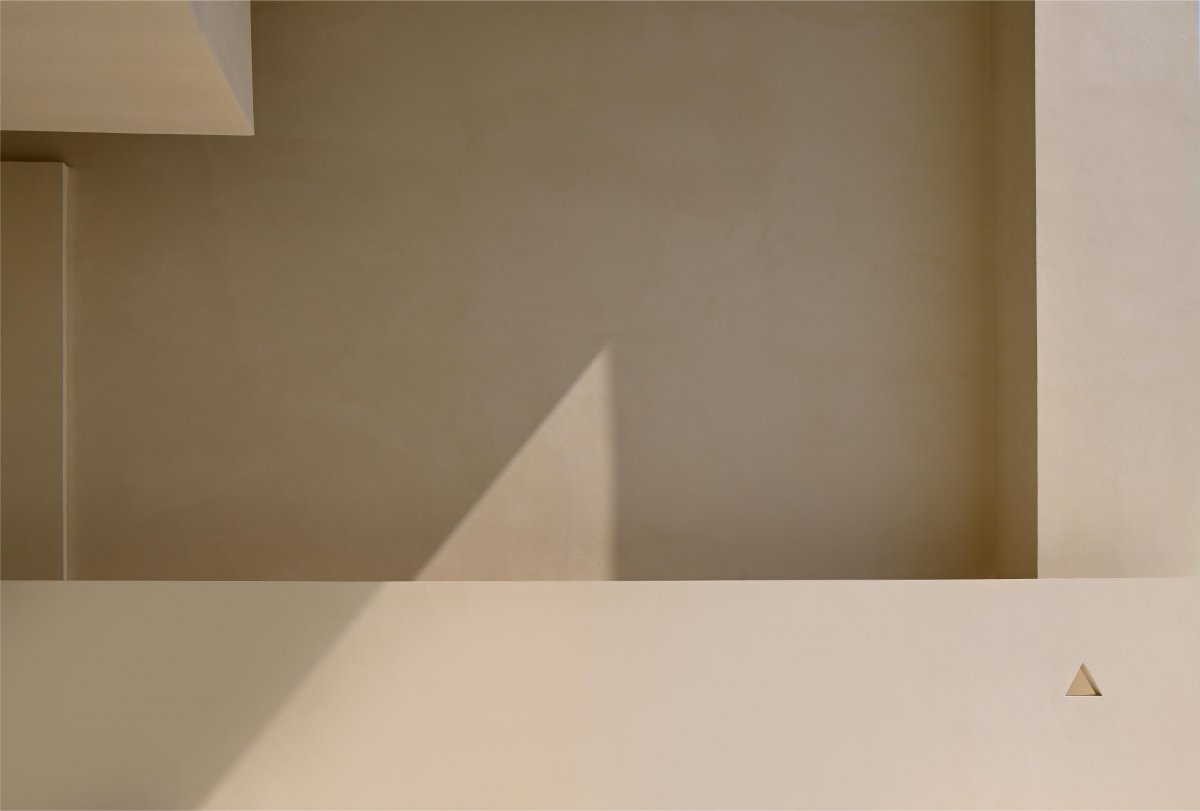
WAVE Clothing Collection Store
The shape and facade are generated by the plane and are the necessary elements for the building to express itself.
The shape and facade are generated by the plane and are the necessary elements for the building to express itself.
Le Corbusier described this transformational relationship between pure decency as the subtle, appropriate and excellent expression of the building itself in the light. Through the action of light and shadow, geometric shapes such as cubes, cones, spheres, and cylinders with mathematical properties constitute the plastic art of aesthetic consciousness to a certain extent.
01 Memory and Rebirth
━
East of Hanjiang Middle Road, the original dilapidated venue was replaced by a new look from WAVE. A hollow transitional space is concave in the façade along the street, and the rough columns of the original structure are released, separated from the wall, and become the focus of attention at the entrance. The aisle on the second floor is an important part of the foyer, forming a stable and homogeneous visual relationship with the columns and the guiding half-height walls.
The geometric figures of gray space show organic, multi-dimensional, reciprocating continuity and interest through the way of lines. Although symbols such as triangles, squares, and circles are presented in a figurative form, their internal thinking logic and spiritual connotation are closely related to each other. WAVA's brand image is in line with it, and it is deeply hidden in a metaphorical design language. The narrow doorway aroused the curiosity of customers, so they entered another inner world.
02 Inner Courtyard Scenery
━
In the space conception of WAVA, an attempt is made to create a large-scale, vacant inner courtyard structure in a way of giving form to function and transforming form into content. The structural column that echoes with the entrance column presents the memory of the site with a unique appearance. The steel bar is a symbol of strength inside the concrete. The peeling concrete shell exposes the details of the pulled steel bar, and the past binding process, construction history and material texture are revealed. Exhausted.
The purity of space is not only reflected in the unity of tone, material and elements, but also in the expression of mood, rhythm and atmosphere. The expansion of the inner court makes all the functions unfold, forming a kind of decentralized non-centrality. The mesh-like beam structure of the ceiling is connected with the column, and the self-contained original appearance is in sharp contrast with the new delicate texture, forming a dramatic inner courtyard landscape.
03 The Dramatic Path
━
Surrounding the outer edge of the inner courtyard from the first floor, a "girder bridge" is erected away from the wall to connect to the second floor. The undulating path guides customers up the stairs. As an important part of the vertical space, the stairs form an interesting intertext with the main body of the space and take a back seat. With a posture similar to "you dragon", the stairs meander and sway, swaying the chapter of the inner courtyard.
In the plane corresponding to the inner courtyard, the bar-shaped service desk grows from the ground, and the integrally formed functional entity has a sculptural beauty and becomes the node of the relationship between the server and the served. Several solid wood piers stand side by side and are stored under the service desk. The thick, stocky and extensive image has become an interesting presence in the inner courtyard.
04 Dissolved Entity
━
As the main way of WAVA clothing display, one is the conventional vertical hanging type, and the other is the folding type of the table. Generally speaking, most of the tables are opaque solid structures, with product displays on the top and storage space on the bottom. As for the cabinet made of horizontal and vertical collage of glass materials, its transparency allows the entity to be dissolved, allowing the line of sight to pass through and presenting a complete interior space.
The difference between construction and architecture lies in the pursuit of essence and spirit. No matter the space is built with stone, paint or cement, it looks amazing and different. In addition to the shape, its inner beauty touches your heart. This is architecture, and art is also involved in it. The rhythm of music, the length of words, the rhythm of verses, the brushstrokes of painting, and the visual capture of photography all reflect the same essence and principle.
- Interiors: JCD
- Photos: Xu Yiwen
- Words: Off-Words / Moon

