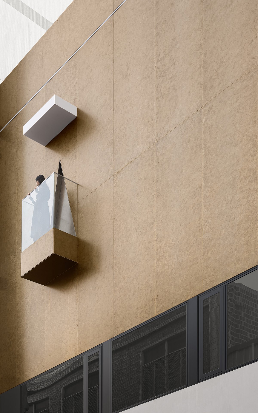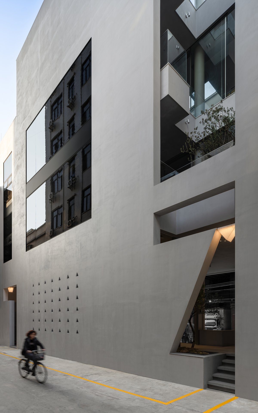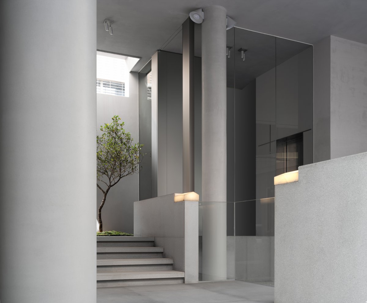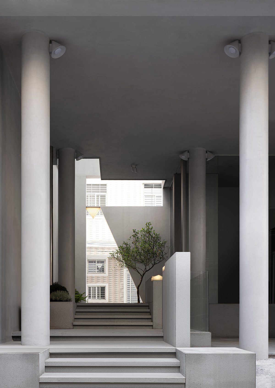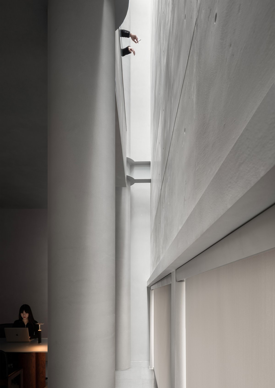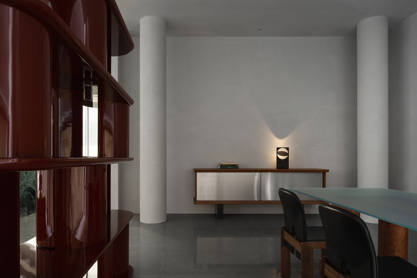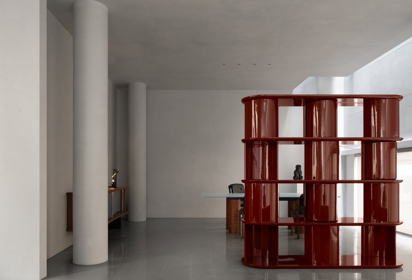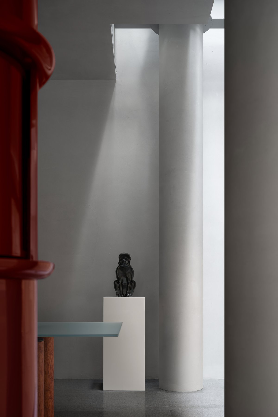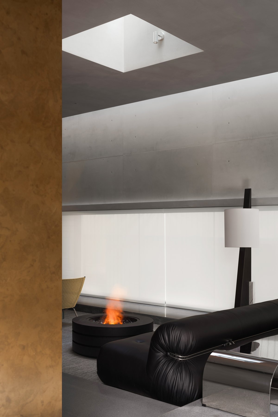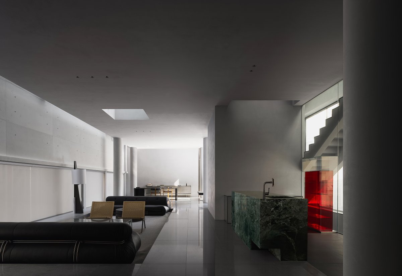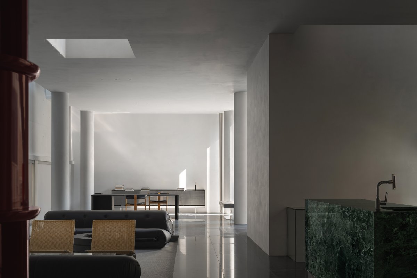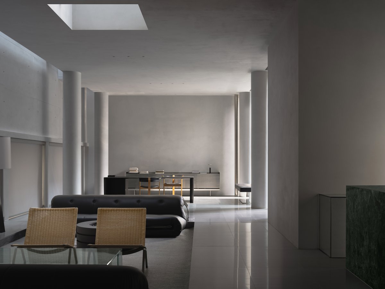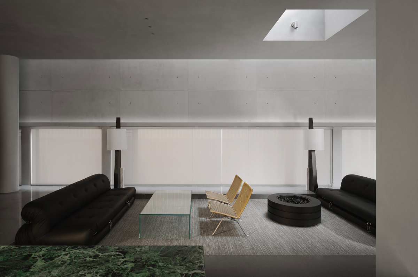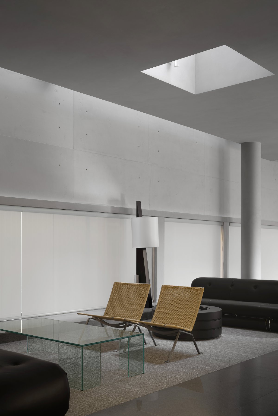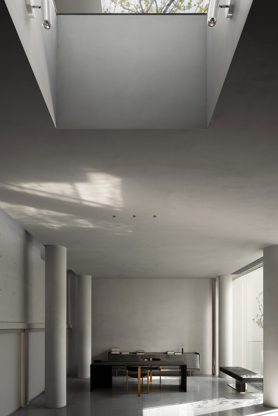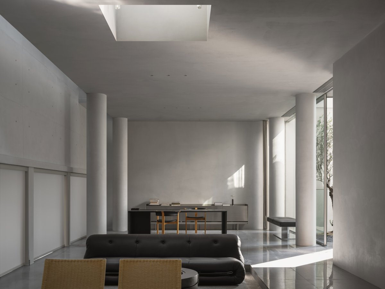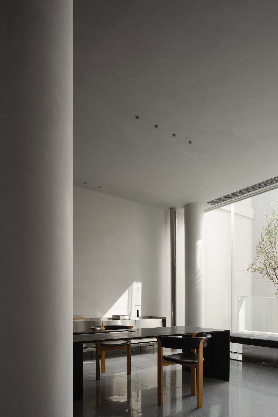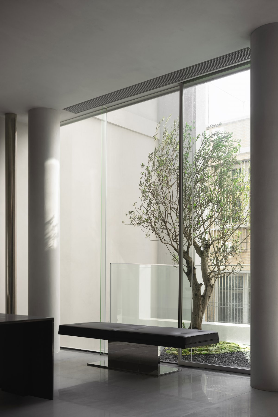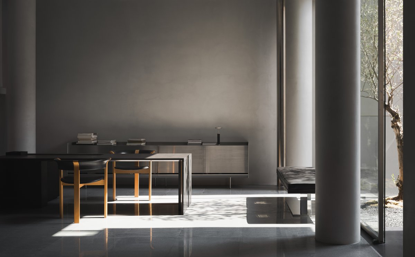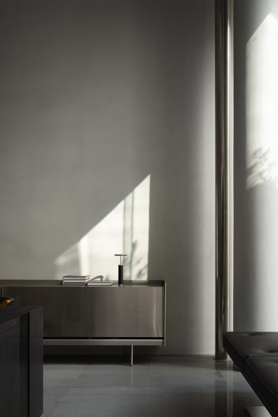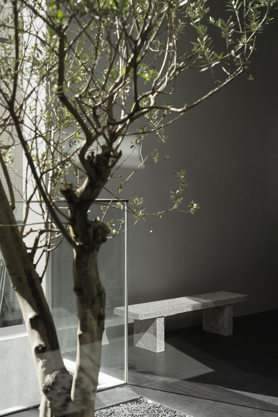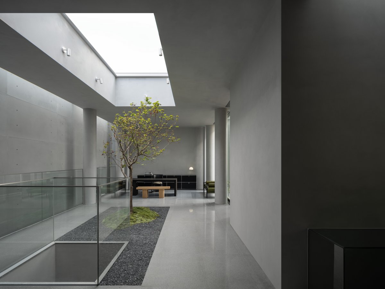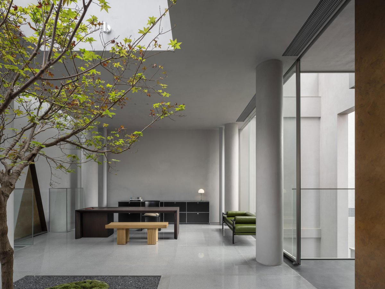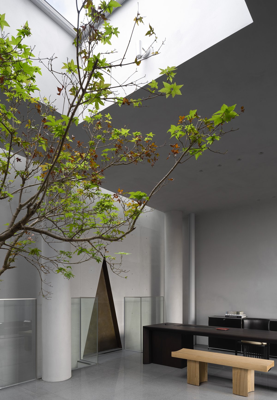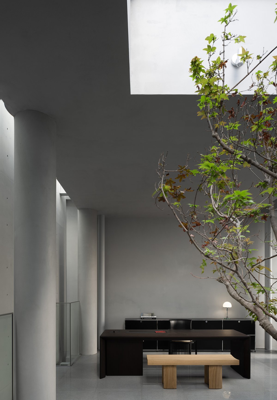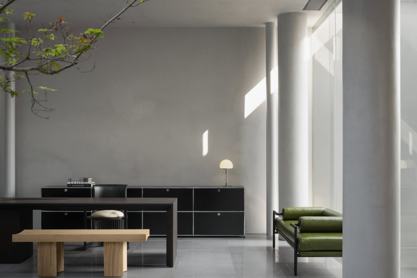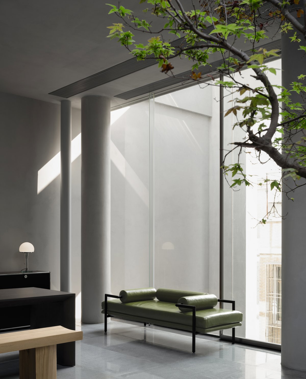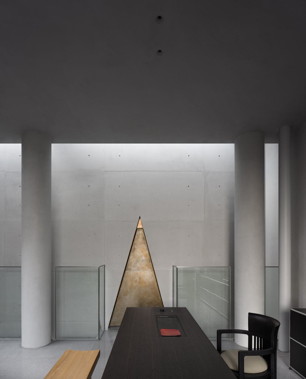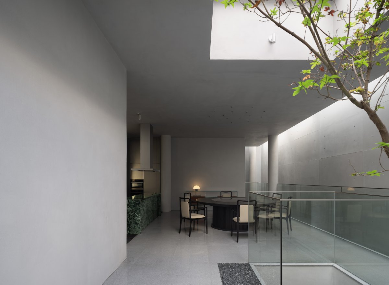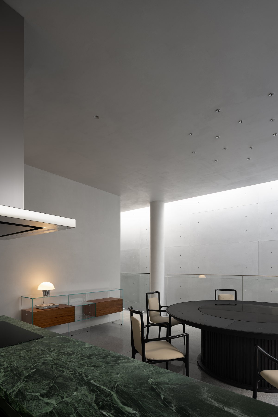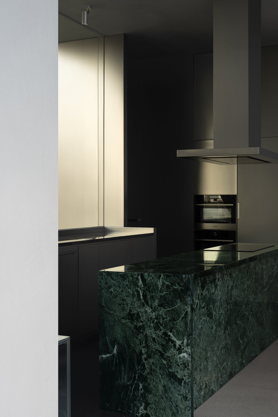
Architecture is a container for capturing light, Just like how an instrument captures music !
Building And Prototype
The project is located in a small town by the Han River. In the lively streets filled with human warmth, the JG PHOENIX has completed a building that combines office and clubhouse functions, known as the “Chasing Light Architecture”.
The building is situated within nature, resembling a functional form that “emerges from nothing and stands tall”. Its open design allows wind and sunlight to freely enter the interior space. Circular load-bearing steel columns, exposed concrete materials, and original architectural walls form a harmonious unity, while the sunken leisure space offers a different perspective.
The exterior of the building features a dignified and atmospheric tone with cement paint. The cement-colored walls resemble a natural shelter, providing people with a sense of tranquility and security. Interspersed golden blocks, like sunlight casting down, alter the refraction of light due to the metallic material, creating a weightier presence of mottled imprints under the interplay of light and shadow.
By employing a ritualistic spatial approach, we contemplate the integration of architectural blocks. The composition and recesses of the triangular blocks establish a comfortable correspondence between the facade and the interior space. From materials to construction, this approach ensures a harmonious user experience.
The first floor is a flowing space, which undertakes the functions of front and rear entrances and exits. The ground floor is overhead, and the load-bearing columns are arranged orderly and retreated, so that the space can be used flexibly. The empty area forms the garage function and is integrated into the building.
Structure And Space
Regardless of the style of natural architecture, they all share a common underlying philosophy: to take the natural cycles as the starting point and to view humans, objects, and the environment as a unified symbiotic concept. Light, which cannot be quantified, is essential for illuminating the emotional aspects of space. It is only after the completion of the building that the control of the intensity of the indoor light becomes apparent, making us realize its wondrous beauty.
Patio light is used between the upper and lower layers to reveal the level of space, and appropriate sites are used for greening, so that light can freely enter and walk on the green plants in the space, and guide the entrant to think about the mood of the space. The top floor is built into a garden, which replaces the ground space occupied by the building and enriches the relationship with the surrounding buildings.
The central position of the second-floor space opens the moving line roaming with a sinking leisure space. Because of the complex environment facing the street, the height of the window is reduced and the horizontal long window is treated. The visual experience of the space is lengthened by the limitation of the window to the visual field of the space.
Light and shadow, the dancers of time. They are sometimes bright, like sunlight bathing the earth on a summer day, bringing endless warmth and hope; sometimes gentle, bestowing upon us tranquility and peace. They paint mottled patterns on the walls, transforming a simple space into a vivid and three-dimensional environment. In the embrace of light and shadow, every item in the space seems to come alive.
Natural light filters through the floor-to-ceiling glass, diffusing among the textures. Light is fluid, and its nature dictates that it never lingers in time, much like human emotions that constantly change with each play of light and shadow. The free interplay between light and shadow delineates the contours of the space.
Materials And Boundaries
In a limited space, the structure interferes with the boundaries. Through a meandering and looping axial layout, an infinite field is created. The handcrafted texture of the artistic painted walls seems to capture the breath of time and the pulse of life, bearing the traces of time and the moments of life. In the play of light and shadow, the beige walls instantly become soft and warm, witnessing the passage of time.
Breaking down and combining the spatial properties of different uses, this is a space for free interaction. The flexible layout can evolve according to needs, resulting in an open design for the entire building. A streamlined structure combines with human-scale dimensions and elegant lighting to present a harmonious integration.
- Interiors: JG PHOENIX
- Photos: Lin Canyu
- Words: Zeng Dongxu Chenjian

