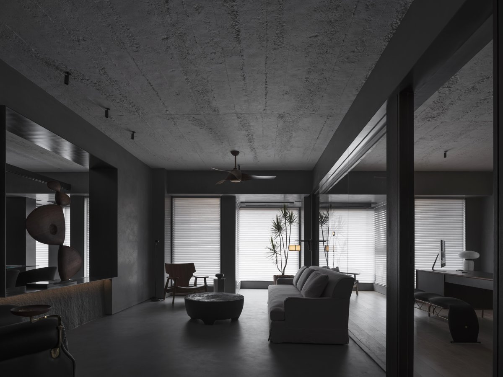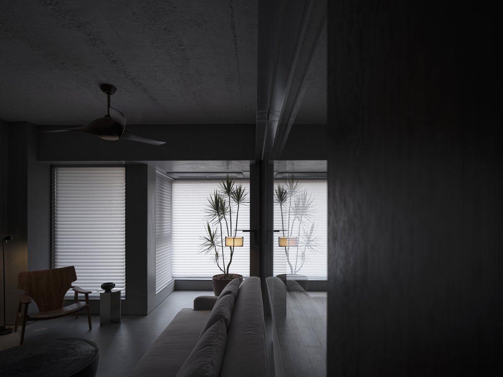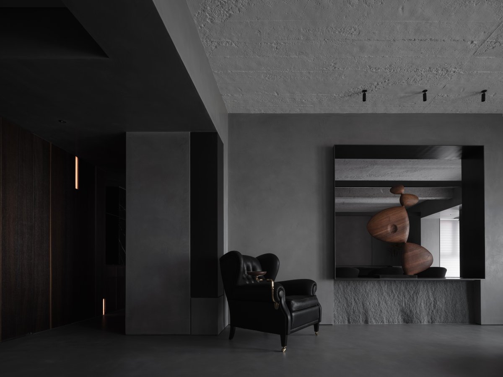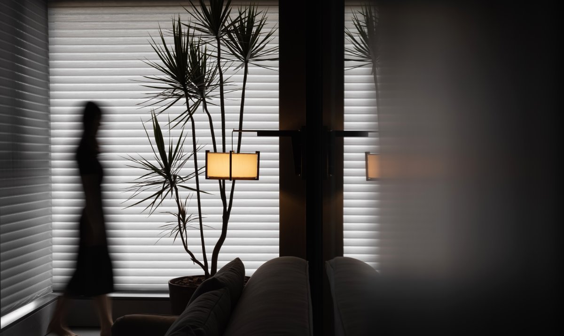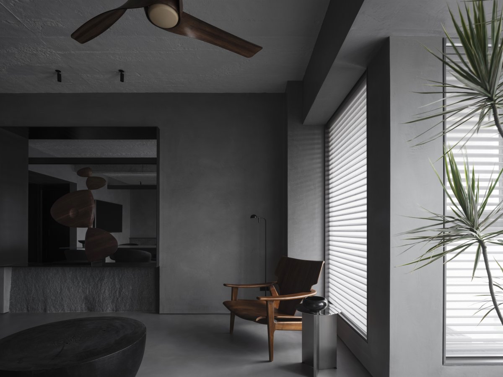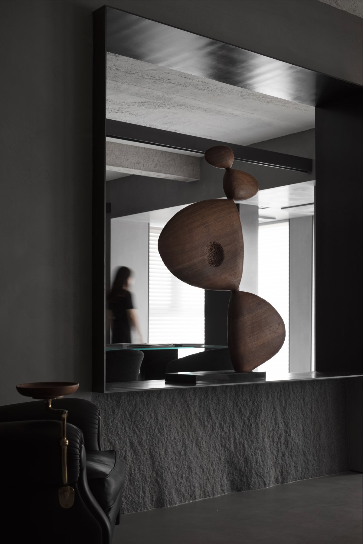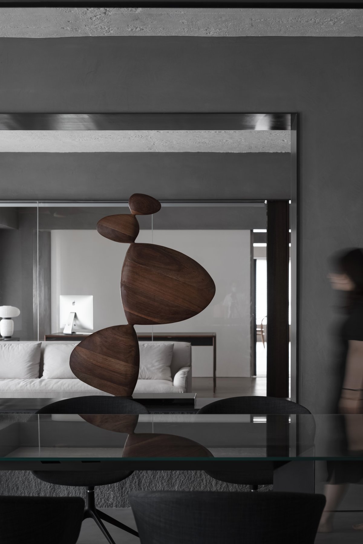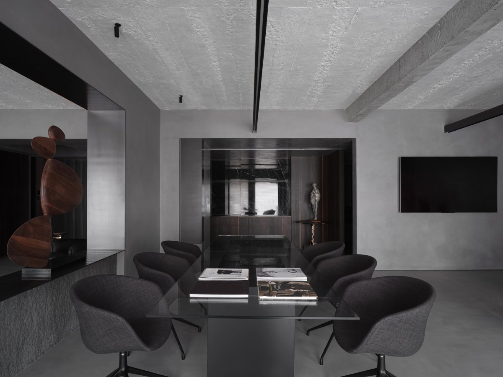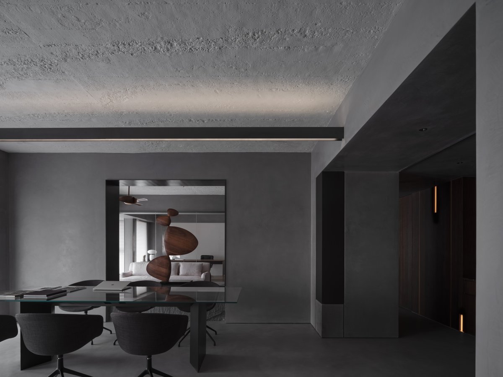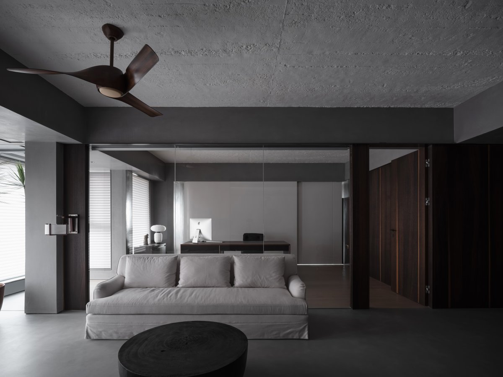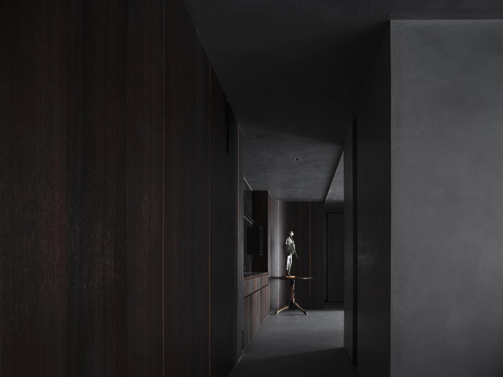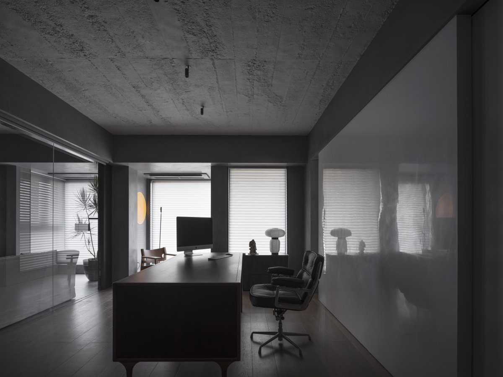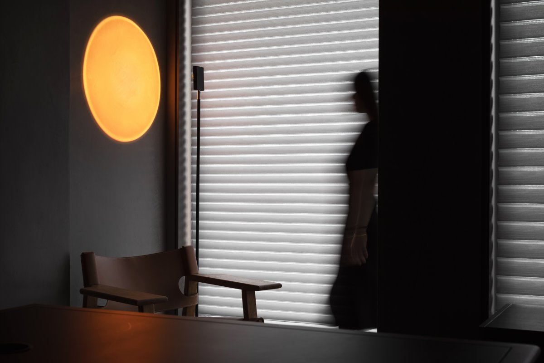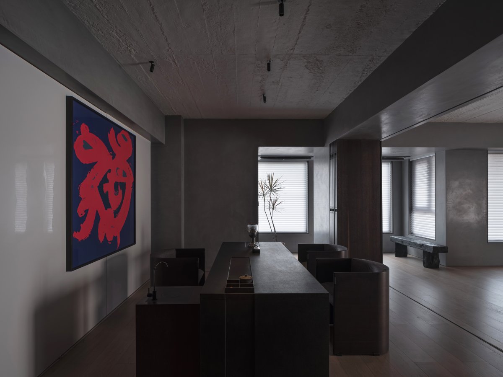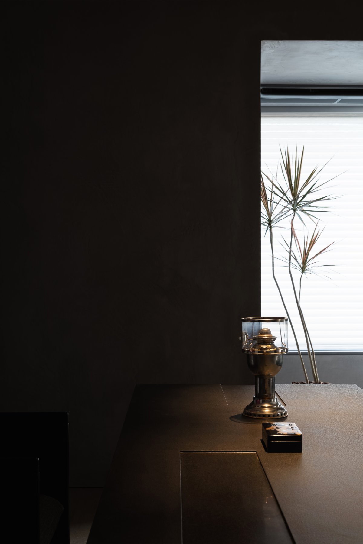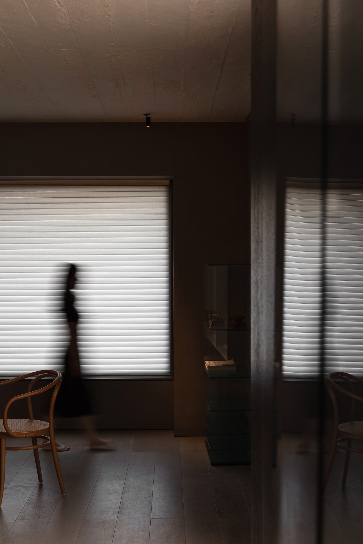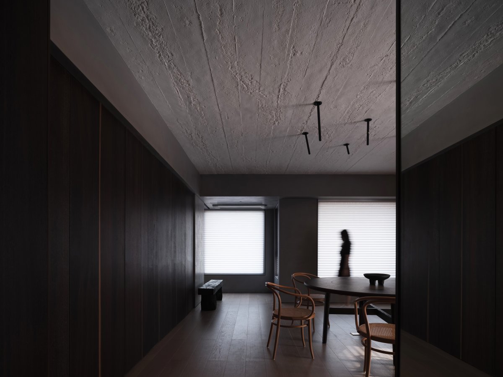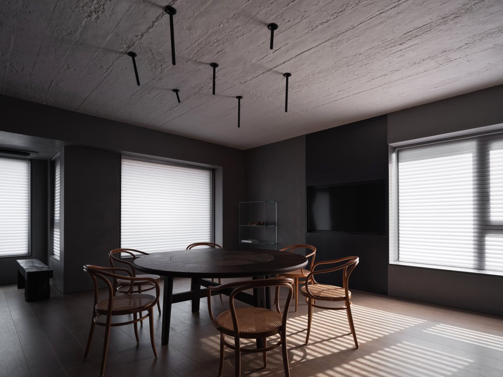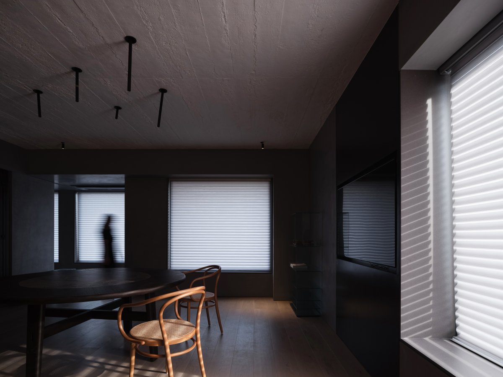
Located in the CBD of Shantou, the project is a multifunctional corporate space that serves for leisure, gatherings, working and business negotiation. The spatial design is based on the concept "seeking a tranquil world". The design team exposed the original spatial structures, optimized the structural defects, and retained the original ceiling height to the greatest extent possible. The overall space appears simple yet exquisite, affinitive yet rational, and is full of imagination.
The space is dominated by cool gray hues, generating a tranquil atmosphere. The ceiling exposes the original fair-faced concrete, showing a plain visual effect and presenting structural aesthetics. The natural stone contrasts with the exquisite steel sheet, and the simple, delicate micro cement flooring echoes with the walls clad in grey artistic paint, together setting the overall spatial tone.
The light strip installed in steel groove not only keeps the integrity of original ceiling, but also adds light source to this area, well blending structural aesthetics and practical functionality. The reverse light cast on the ceiling highlights its original concrete texture. Complemented by light and shadows, the concrete texture shows the marks of time. The spacious furniture arrangement endows the space with flexibility, breaks the order of conventional meeting rooms, and provides multiple possibilities for furniture combination.
The space returns to the simplicity of life. Though situated in the bustling city, this tranquil, elegant space offers cozy and leisurely experiences.
- Interiors: JG PHOENIX
- Styling: Feng Qi Wu Tong
- Photos: Ouyang Yun

