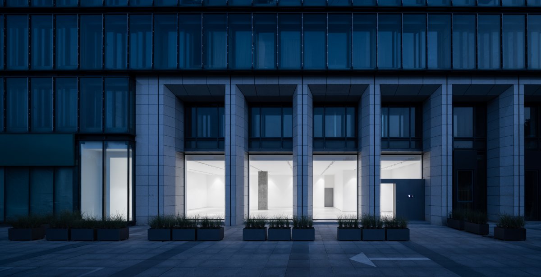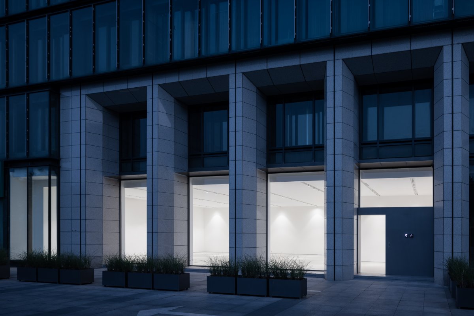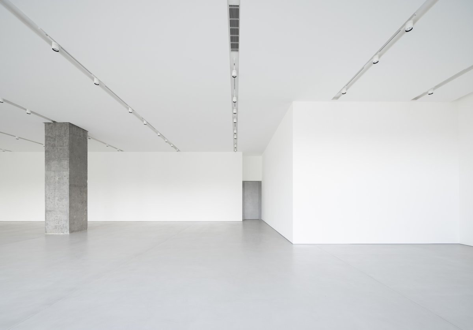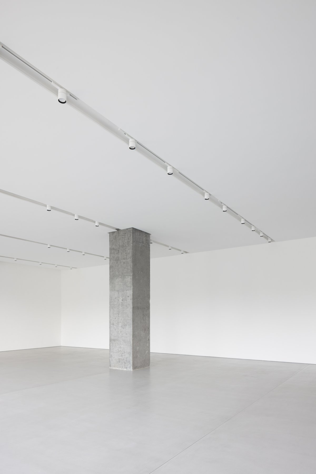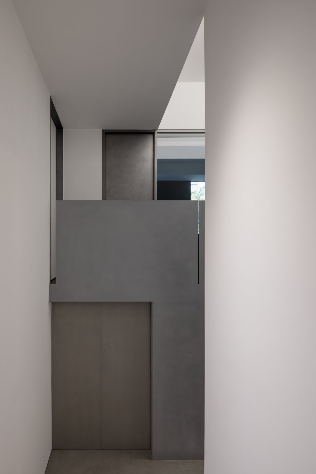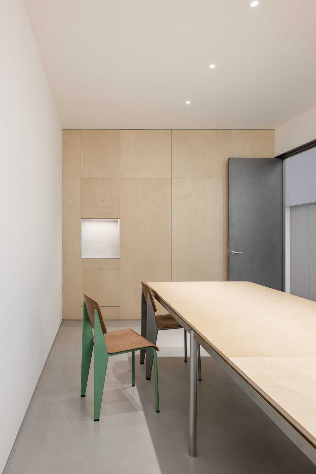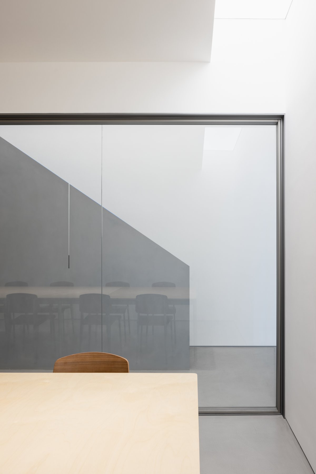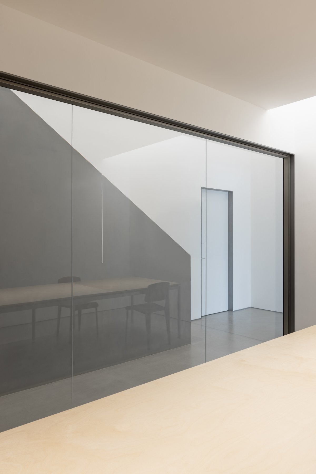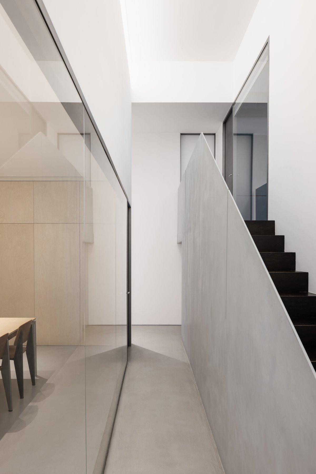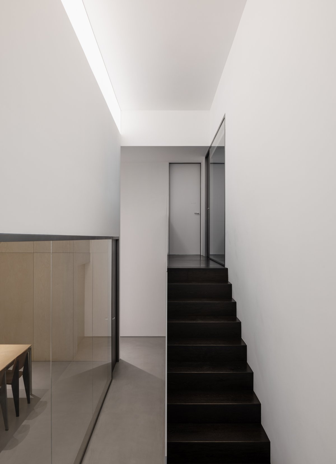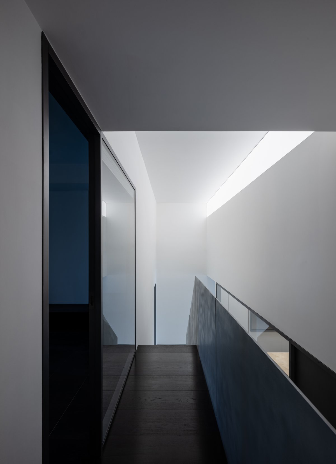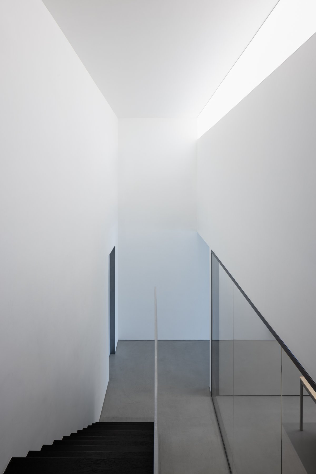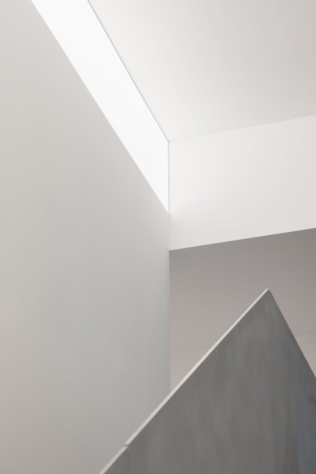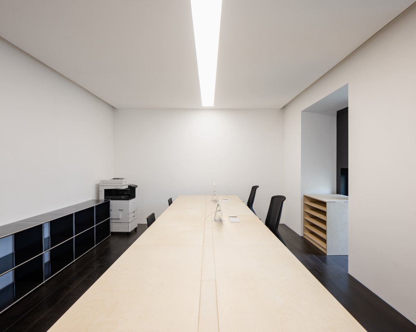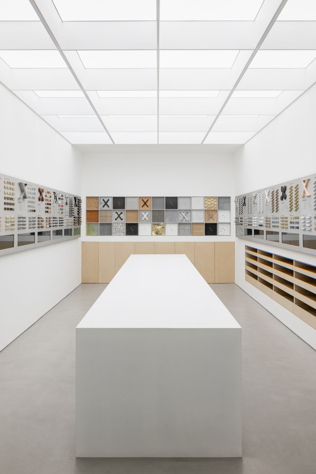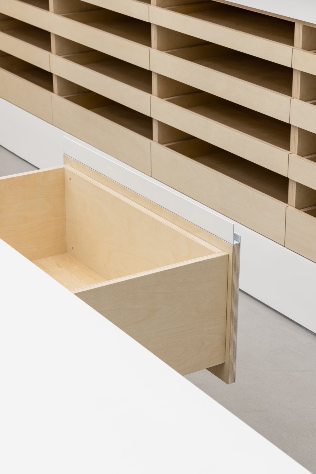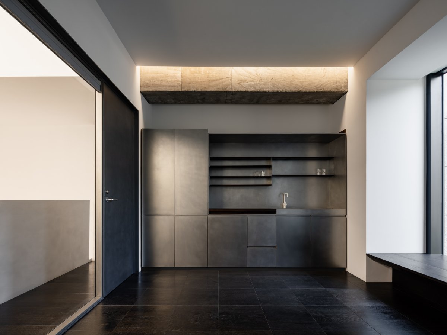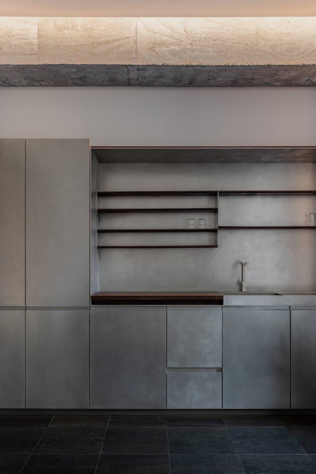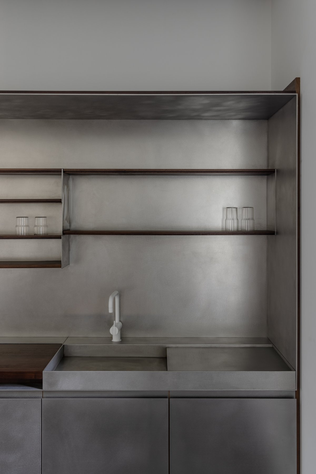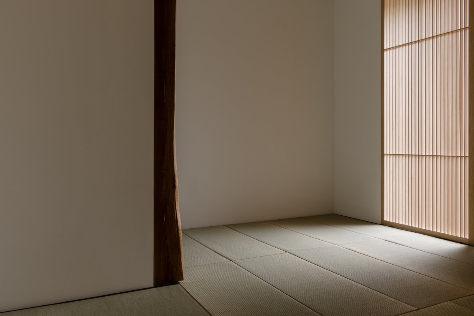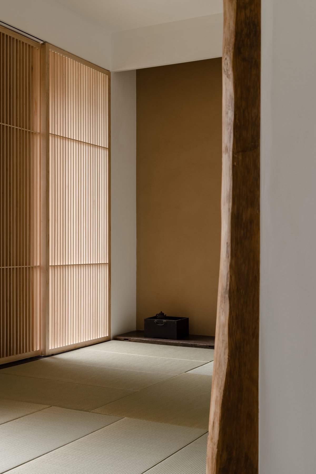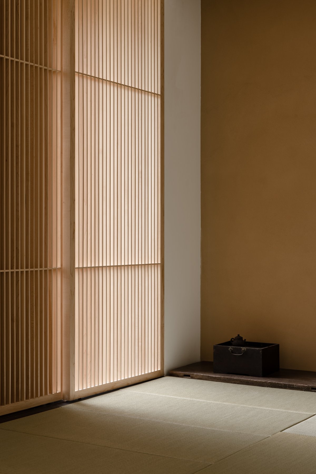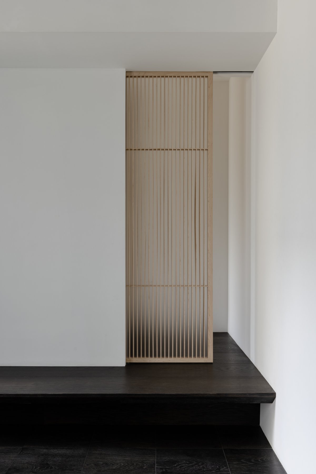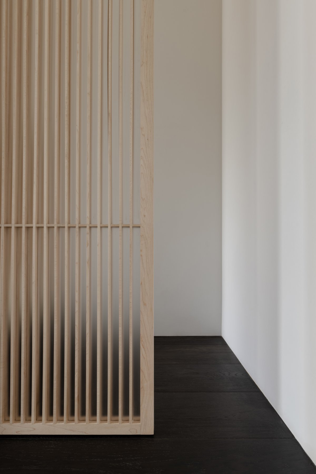
X-sign Space is one of the few Spaces in China only for design exhibition, including graphic, architecture, products, clothing, digital media and other design thinking exchange place. The project is located on the first floor of the United Building next to Tianmuli in the main urban area of Hangzhou. The block contains Tianmuli Art Museum, Nomad Gallery, B1OCK fashion buyer shop, etc. It is an urban vitality block open to the public.
The project was commissioned by two friends to design an exhibition space with office functions, equivalent to the mode of "front shop after factory" - in the area of 580 square meters of space for layout, as far as possible to plan a public exhibition hall, and in the north side of the exhibition hall to plan the design department, conference, reception, tea room, storage and other functional Spaces.
"We believe that the space itself should be quiet and restrained, without showing superfluous expressions. Taking the space as a container, the right to speak is transferred to the emotional interaction between people and things in the space, so as to achieve a uniform balance. In this way, through the conscious and precise 'omission', the core of spatial construction is revealed, and through the ultimate exploration of materials and construction techniques, the creator's self is revealed."
"The treatment of the exhibition hall is minimal and clean, which is a simple and neat 'white box'. Through the 'concessions' in the design, people and objects in the space are invited to become subjects."
After the complex aluminum curtain wall on the south side of the original building was removed, a large area of floor-to-ceiling glass introduced sufficient natural light to the pavilion area, bringing a sense of transparency. At the same time, customized flower beds are used as soft partitions to form a gentle transition between public space and the city, creating a sense of continuity and community in public space.
The solar corners of the pavilion walls are embedded with aluminum strips to keep the space precisely straight, and the white walls are painted by dedicated Uhjoh craftsmen. The white walls look almost completely flat, but in fact have a slightly irregular mechanism, gently reflecting the incoming natural light and forming delicate shadows.
The office area is accessed through a hidden entrance from the exhibition hall. The office space is practical and compact, each functional block is enclosed around the "L" shaped atrium, and the naturally formed patio extends upward. Space and space intermingle and influence each other, like an interior facade of a building.
The reception room connects with the tea room and is located on the narrow block to the north of the second floor. The north window brings views of the central garden into the interior. The reception room can accommodate 3 to 5 people, although small but sophisticated; The scale of the 1.9-meter-high water bar forms an intimate interactive relationship with the users; A 7cm deep stainless steel pool is embedded with a solid wood countertop, and tissue boxes and wiring equipment are also hidden into the countertop design. We pre-programmed the entire operation of making coffee by hand, and configured the details just right.
The 35 cm high semi-enclosed side citron serves as a step for space conversion or a table for placing books, and can also become an "extra seat" when visitors are long. The teahouse is accessed through steps. We raise three steps for the teahouse floor to form a more private zone through the height difference. The 50 cm raised is "lent" to the downstairs office, so that the height is just right in the two different functional areas. The height of the tea room is 2.2 meters, and this small scale makes the private space more pleasant, and the light is injected from both sides, carrying the quiet and elegant, permeating the tea rest.
- Interiors: JIANGJIE Design
- Photos: Wen Studio
- Words: Hong Jialu

