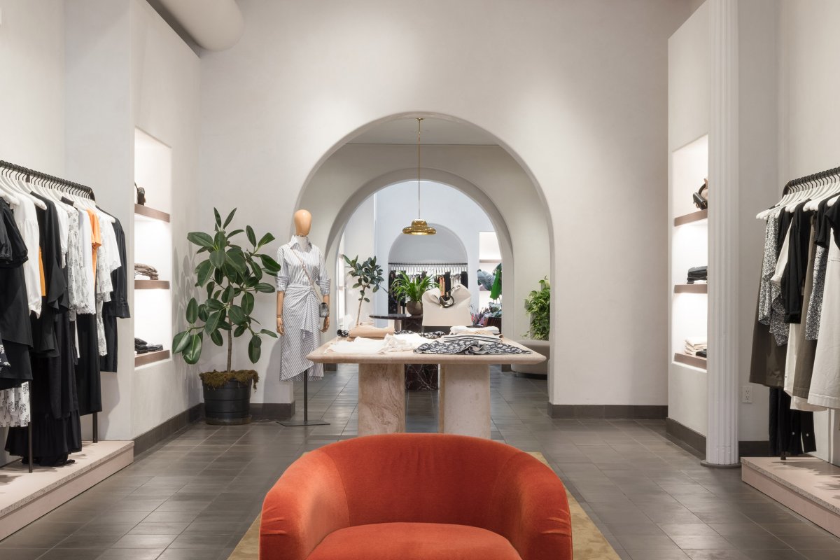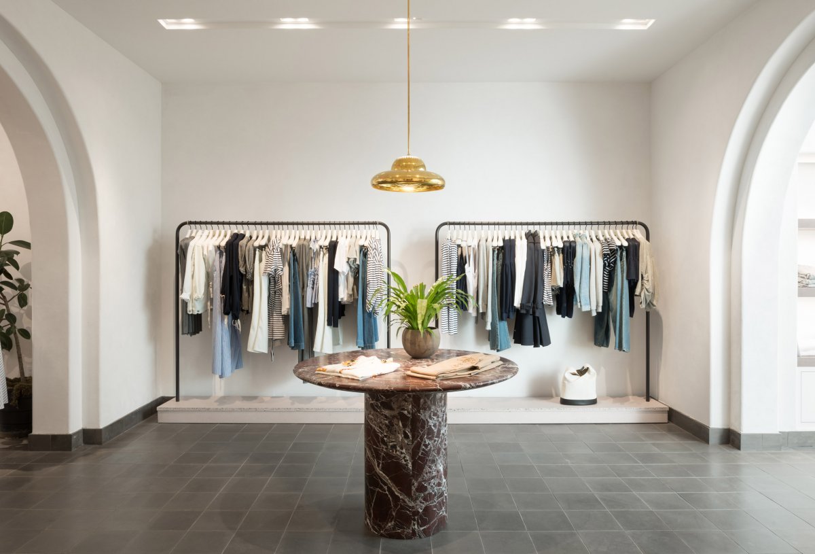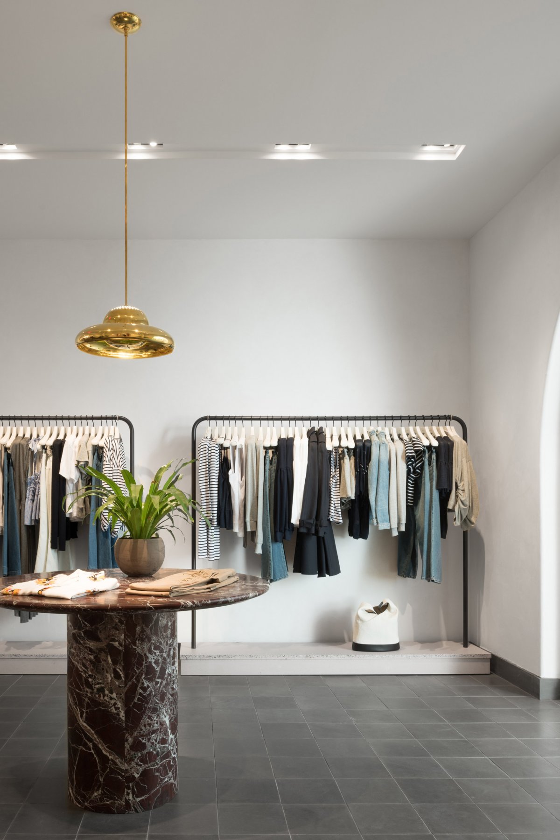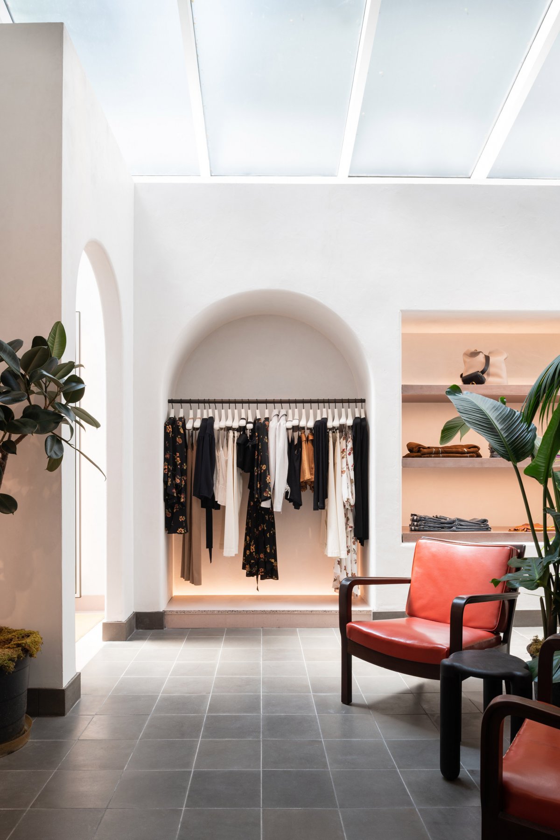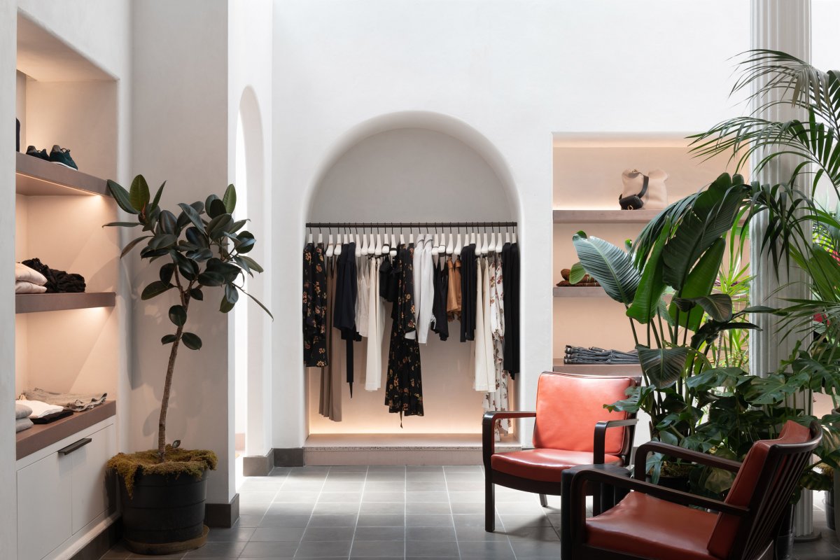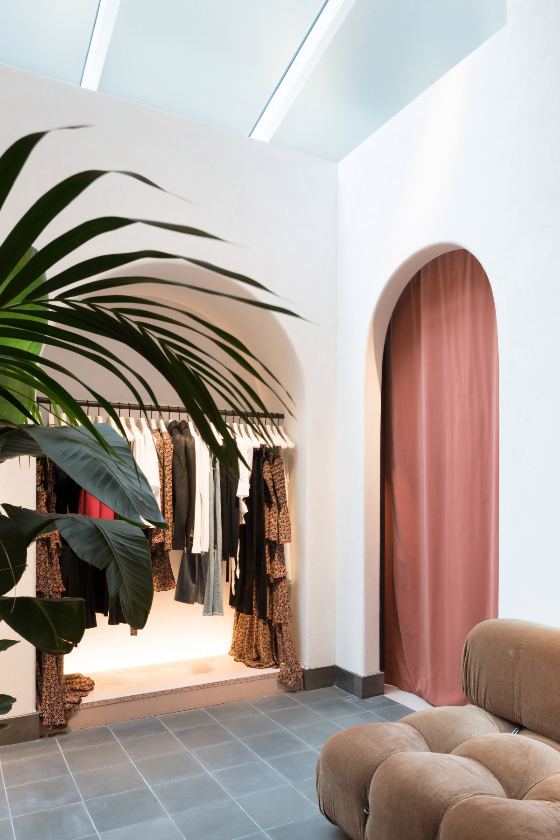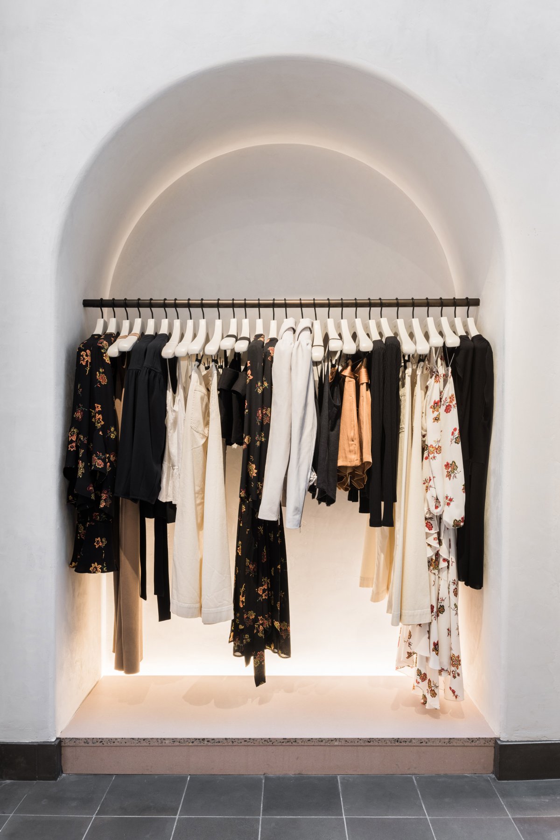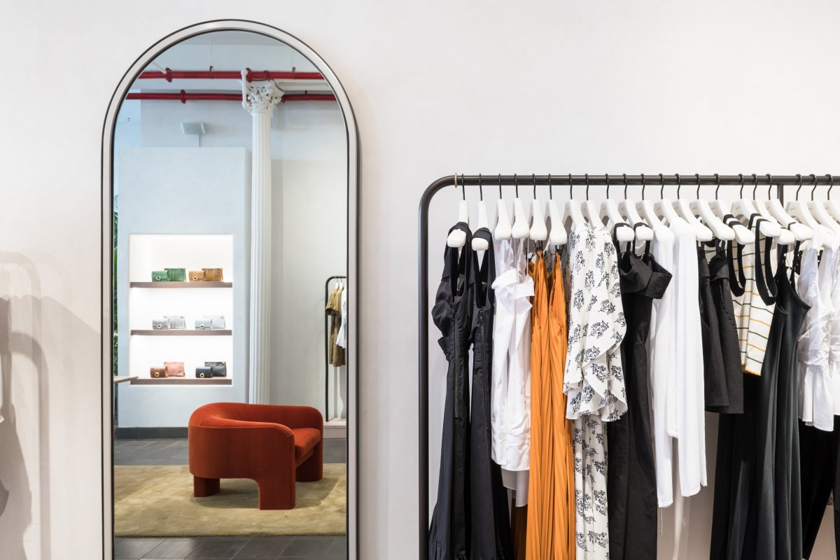
The ALC Soho store is located along Greene Street, alongside many other high-end clothing and design boutiques. Encompassing 3,000 square feet (278 square metres), the boutique is the first physical retail space for ALC – a ready-to-wear fashion label that was started in 2009 by Los Angeles-based designer Andrea Lieberman.
The Soho boutique serves as the brand's flagship location. The project was completed in four months, from the initial brief to opening day in April 2018.For the narrow and deep space, the team created three distinct rooms, with the central space envisioned as a "more formal square". The rooms are separated by wide, rounded archways that align with one another, providing a clear view from the front of the shop to the rear.
Display areas carved into walls also feature an arched form.By breaking up the space this way, ALC is able to tell different stories within their collection, and the customer is easily moved through a series of intimately proportioned spaces.
To capture the fashion designer's New York roots, the architects preserved certain elements found in the "classic Soho storefront", such as cast-iron columns and a large skylight. Dark grey concrete tile flooring and vintage furniture that came from local shops are also meant to exude an East Coast feel.
In contrast, light-toned finishes and decor are intended to denote the brand's connection to the West Coast. Pink drapery was hung in the fitting room, and "off-green" wool rugs were placed on the sales floor. The space is also decorated with a range of potted tropical plants.
- Interiors: Janson Goldstein
- Photos: Daniel Salemi
- Words: Qianqian

