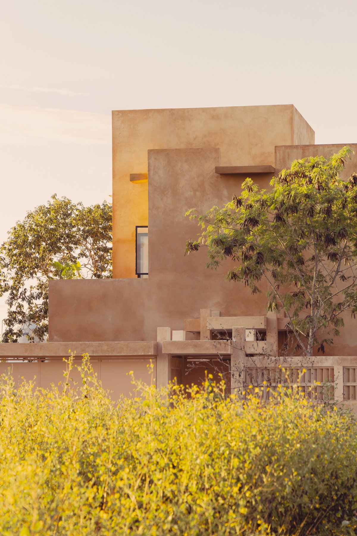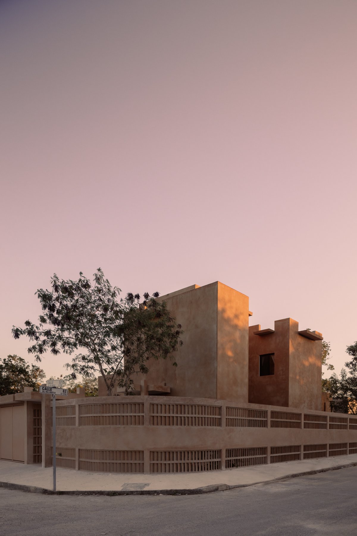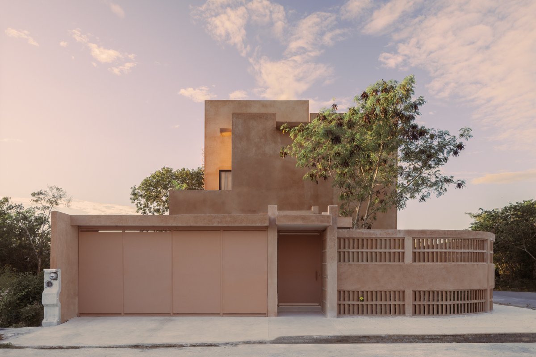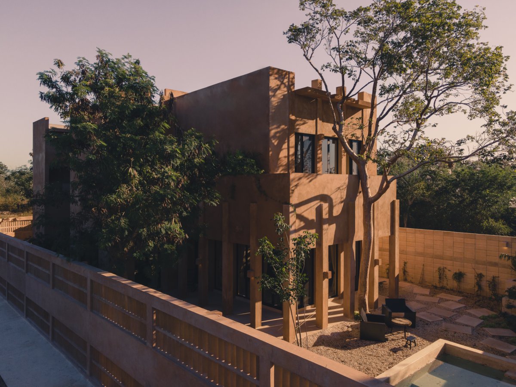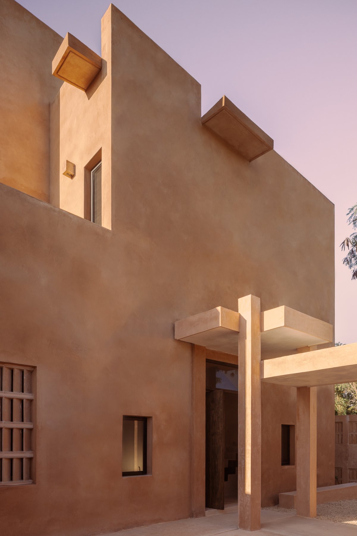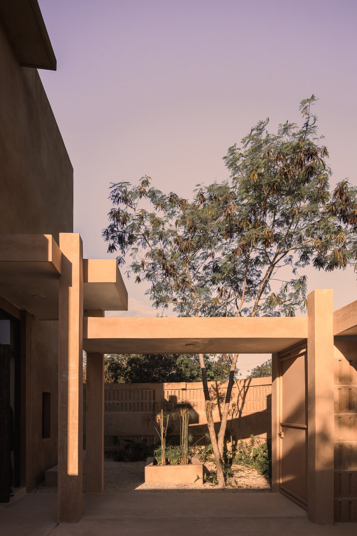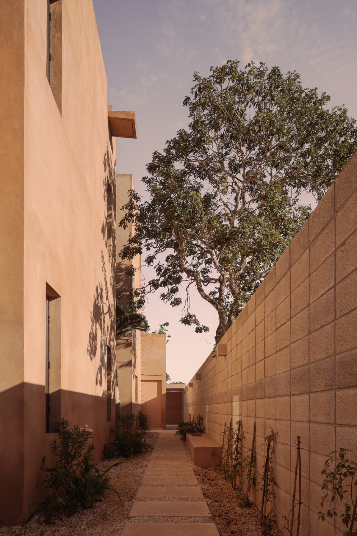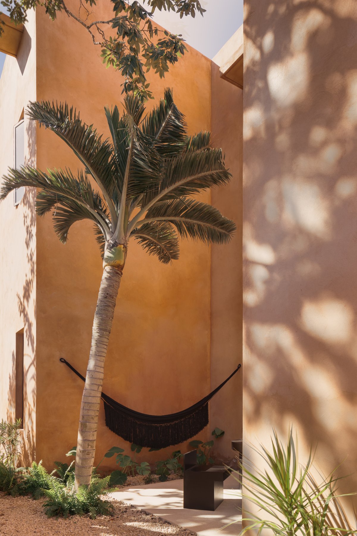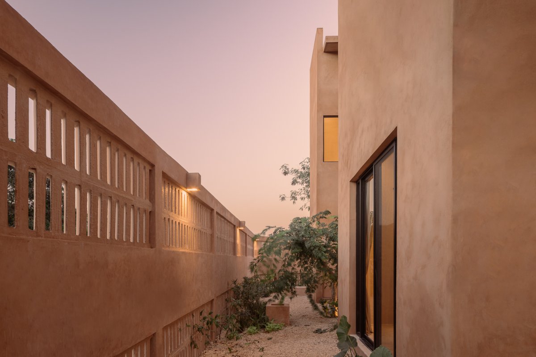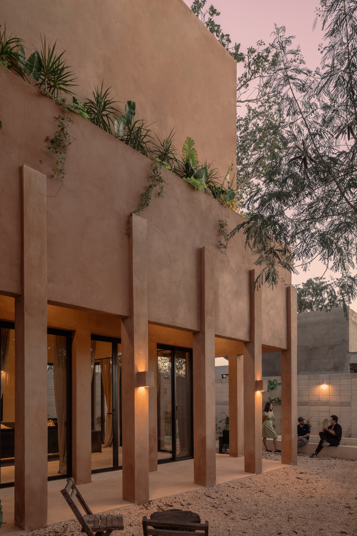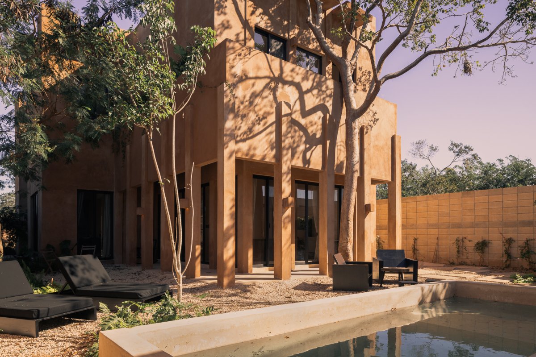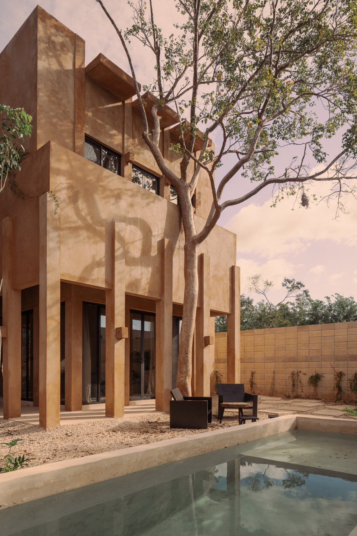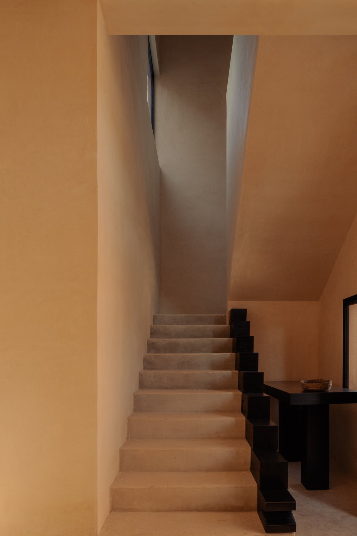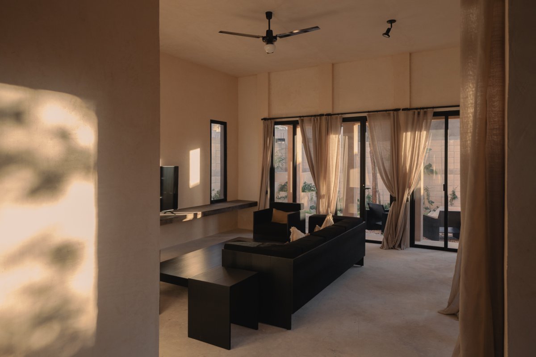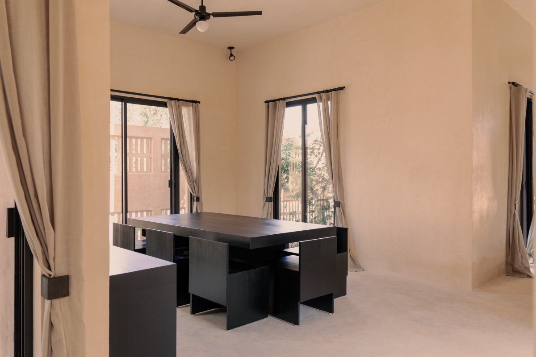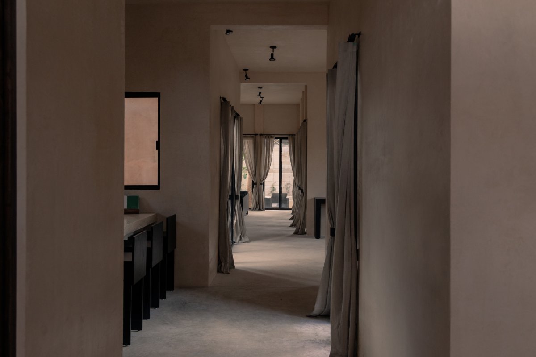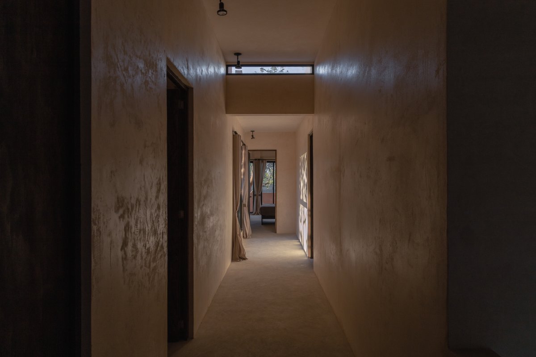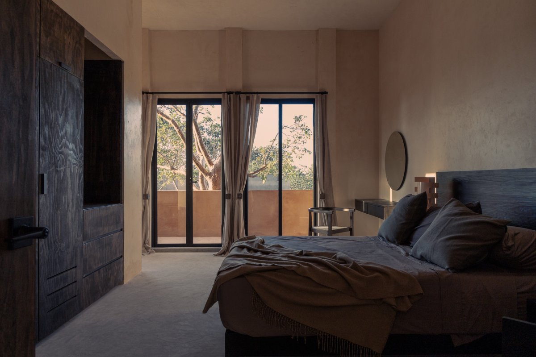
Design studio Javier Puga Estudio's latest project "Casa Che 'che", for which they created a cool and shady atmosphere in response to Merida's climate. The main aim of the house was to ensure freshness in every space, and that is how it was born. Che 'che means fresh in Mayan.
Freshness was a major element of the design, found in the layout of the house, which allowed the design studio to create terraces and gardens for each interior space, generating air flows that fill the interior of the house. They placed lattice walls on the facade to capture the dominant north wind as they rotated in the patio and generated airflow into the house. In the outdoor Spaces, water elements are placed to spread moist breezes through the Spaces of the house.
The main design intention was to use local materials such as stone, sand and wood to create a modular building that explores the shaded composition of landscape and architectural elements, extends the space through patios, extends the visual perception of the interior atmosphere, and produces a significant interior height to avoid heat concentration in the livable parts of the space.
Javier Puga Estudio used natural elements found on site, controlled aurora borealis to illuminate the interior of the house through cross ventilation of all Spaces, and water elements to update the environment, thus achieving comfortable indoor temperatures. This is the house to live in, feeling the freshness generated by the shadows and wind of the environment.
On the ground floor, Javier Puga Estudio found common areas with pedestrian and vehicle access, toilets, kitchen, laundry, dining room, living room, terrace and garden, as well as a pool area at the back of the house. On the other hand, the upper level is dominated by private areas where there are three bedrooms, the first with a wardrobe and a private balcony, the second with a closet that can accommodate the study, and finally, the back of the master bedroom, with a private bathroom, wardrobe, balcony overlooking the pool.
- Architect: Javier Puga Estudio
- Photos: Zaickz Moz
- Words: Gina

