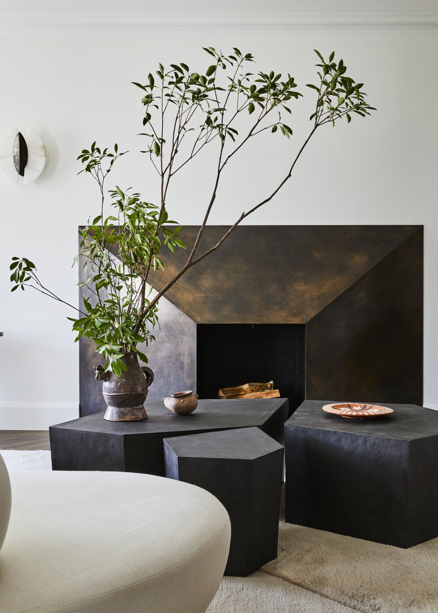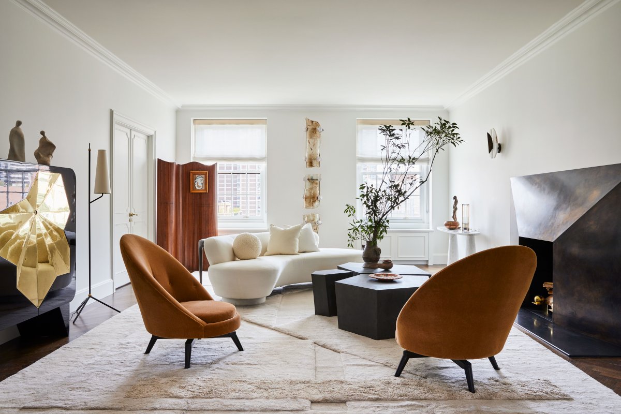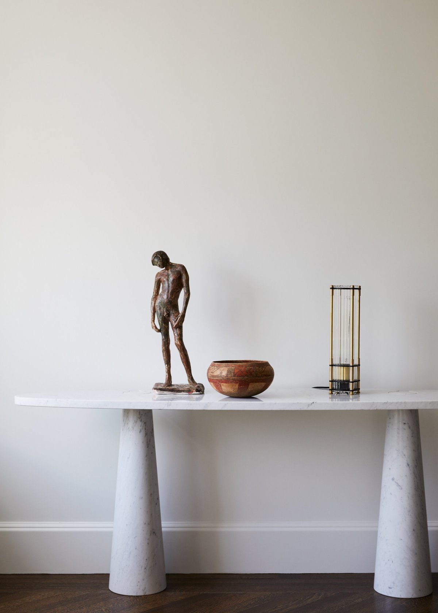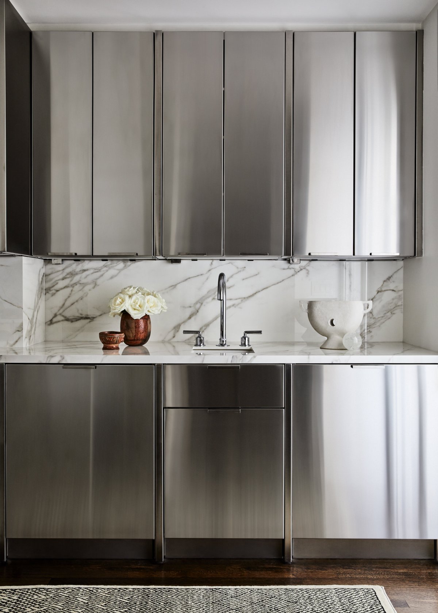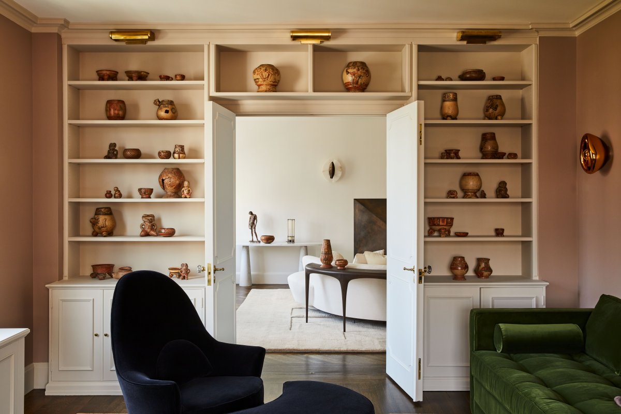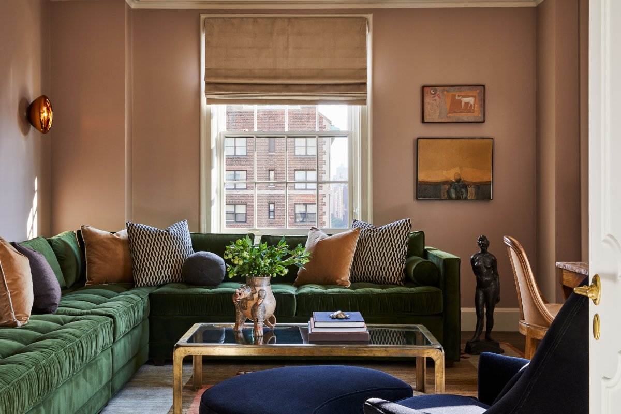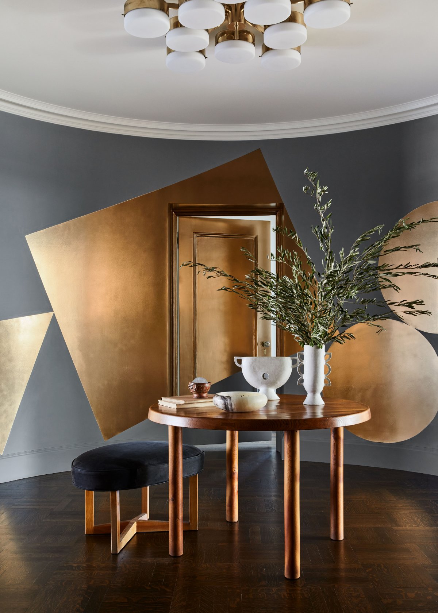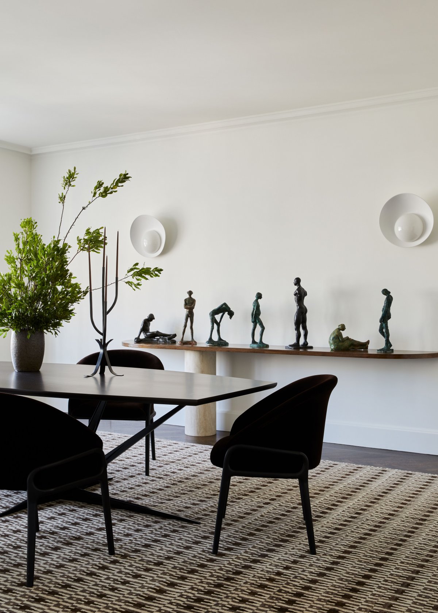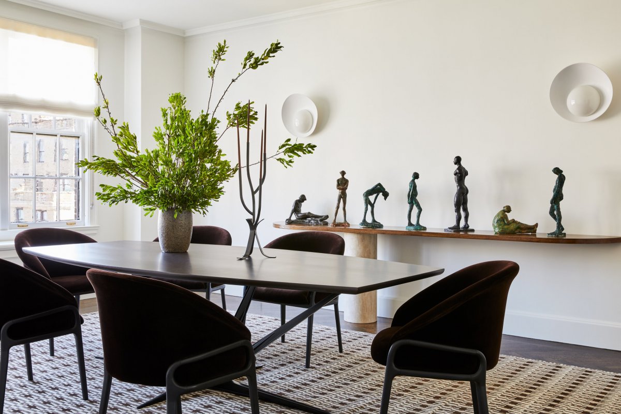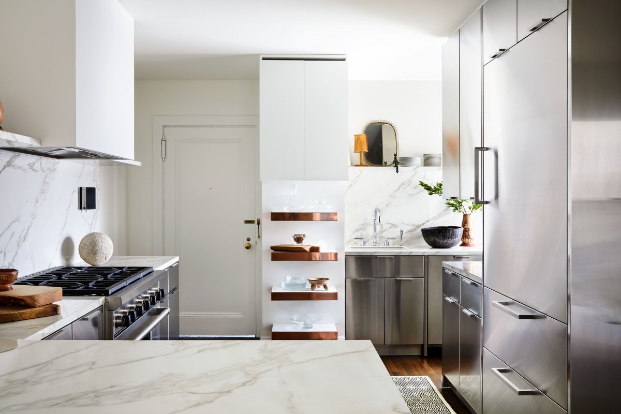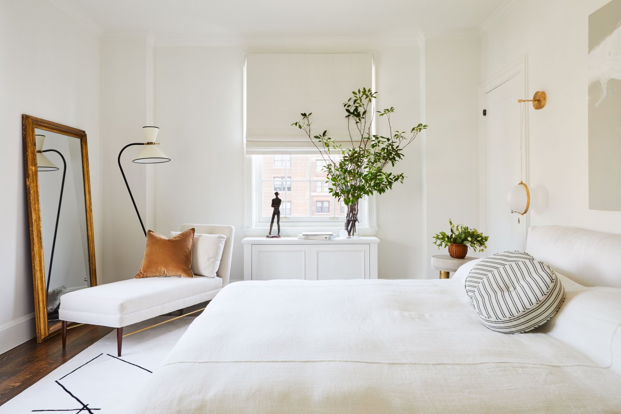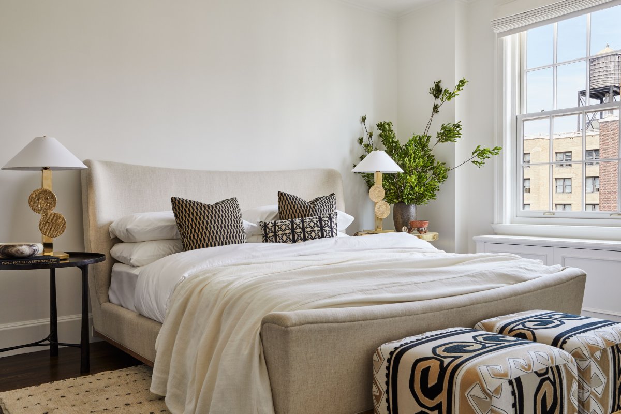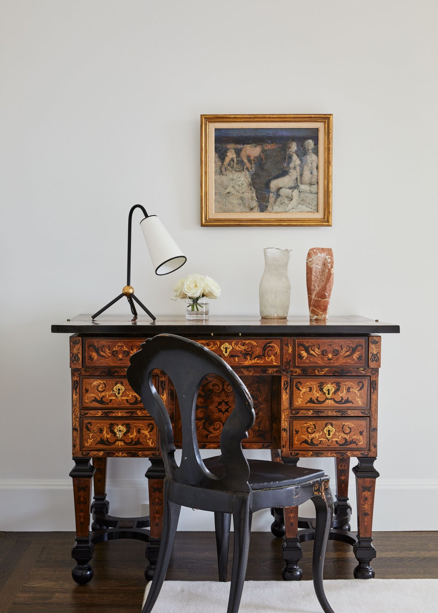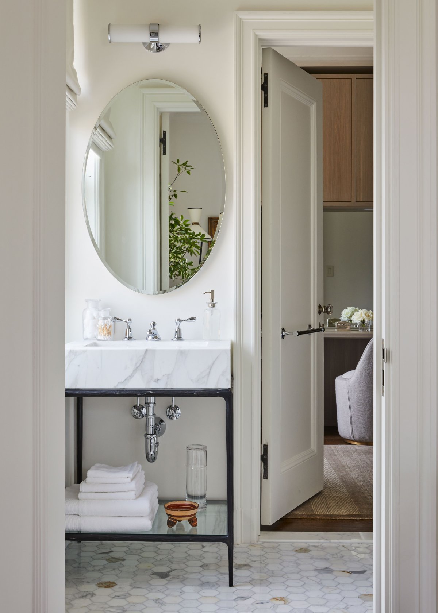
Nate Berkus and Jeremiah Brent bring worldly flair to this Manhattan apartment, designed to refresh an Upper East Side family home with a blend of old and new. The 2,600-square-foot apartment is in a 1920s building that Nate Berkus observes is "so beautiful, so spectacular, so great a soul."
The entrance hall is wrapped with a custom-made metallic mural; Gio Ponti–style ceiling fixture, Pierre Chapo table.A Jason Pickens bronze mantel anchors a wall of the living room which features a Gloria Cortina cabinet a 1940s Baumann .A Jason Pickens bronze mantel anchors a wall of the living room, which features a Gloria Cortina cabinet, a 1940s Baumann & Melun screen, and a Vladimir Kagan sofa.
For the clients, one thing that was missing in the apartment was a place to quietly read a book and to write a letter. Luckily, adjacent to the living room was an ancillary space that proved to be a perfect spot for those two pursuits. Brent recast the space, painting the walls with Farrow & Ball’s Dead Salmon, a pinkish-beige tone that relates to the pottery vessels that are now grouped on the room’s built-in shelves, and installing a L-shape sofa upholstered in tufted olive green mohair velvet.
- Interiors: Jeremiah Brent Nate Berkus
- Photos: Nicole Franzen
- Words: Qianqian


