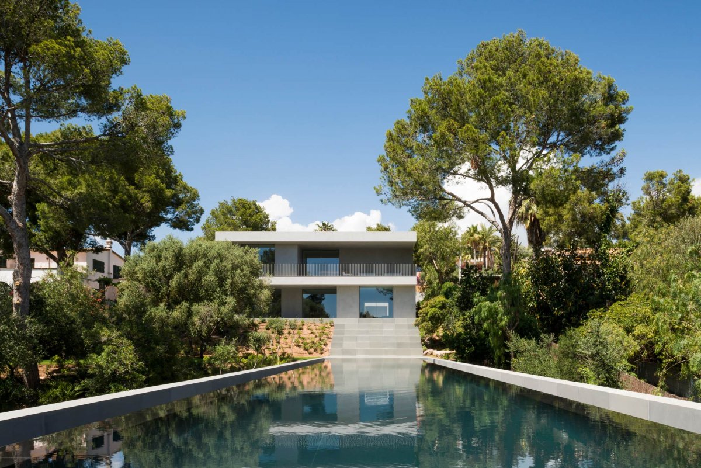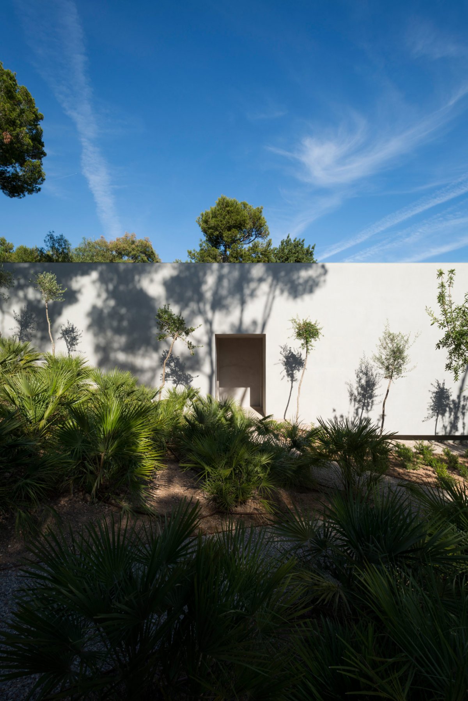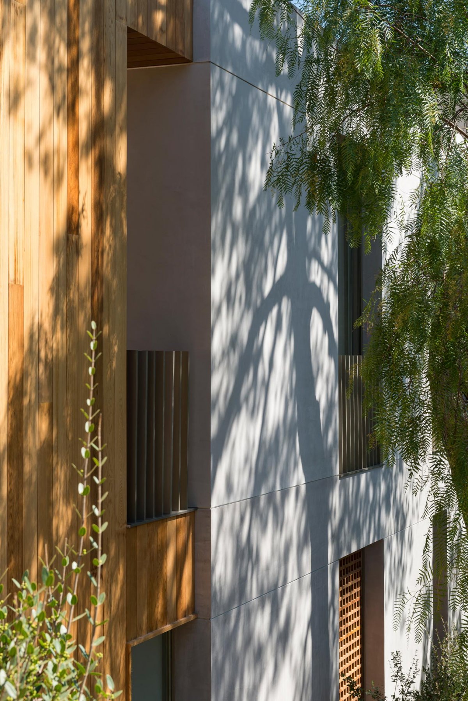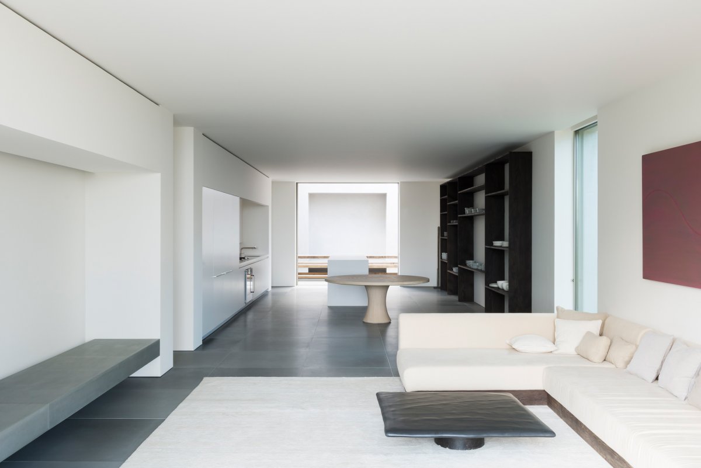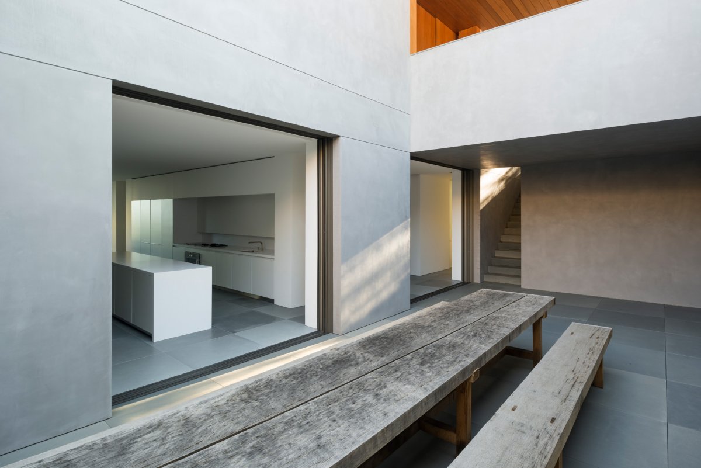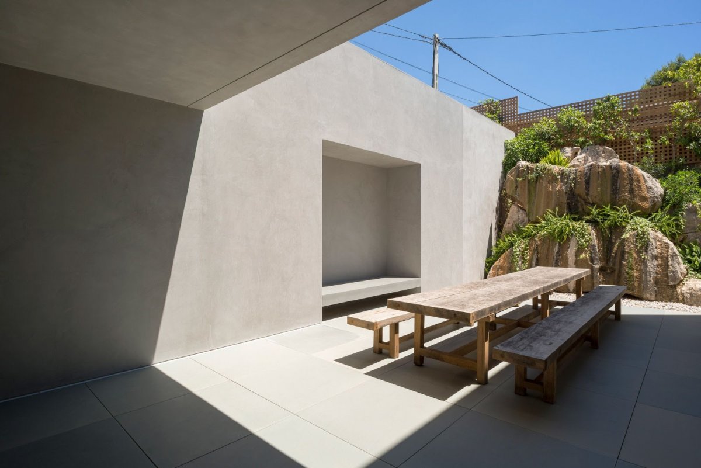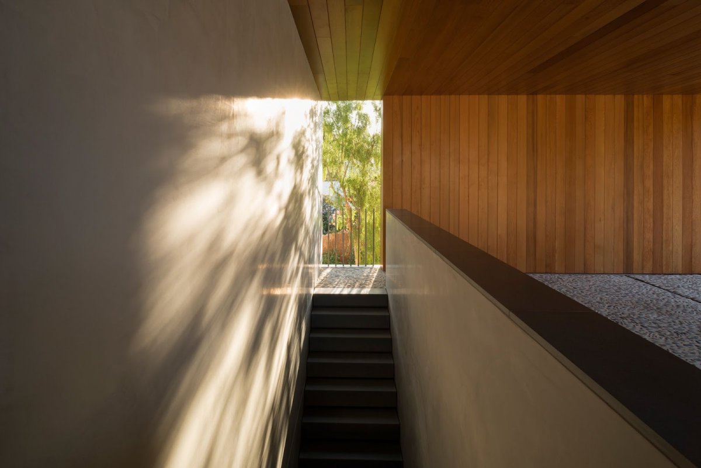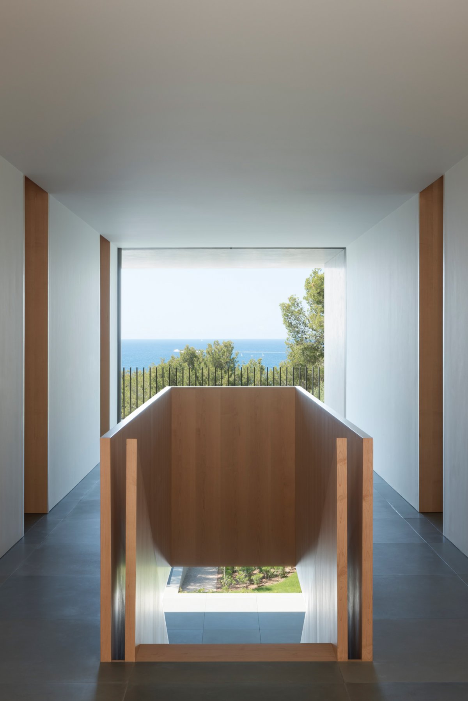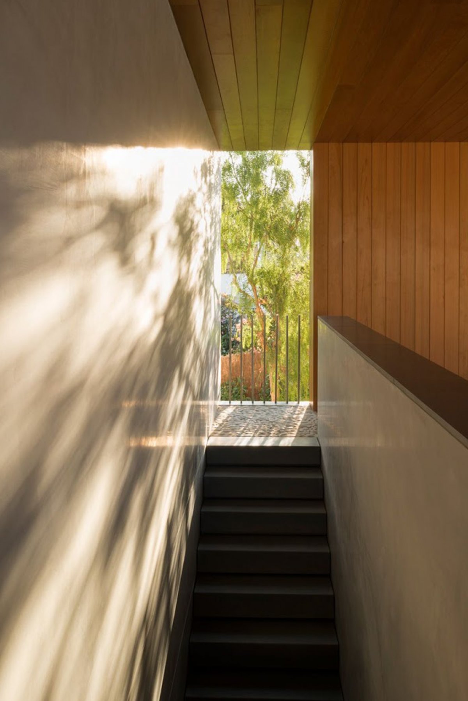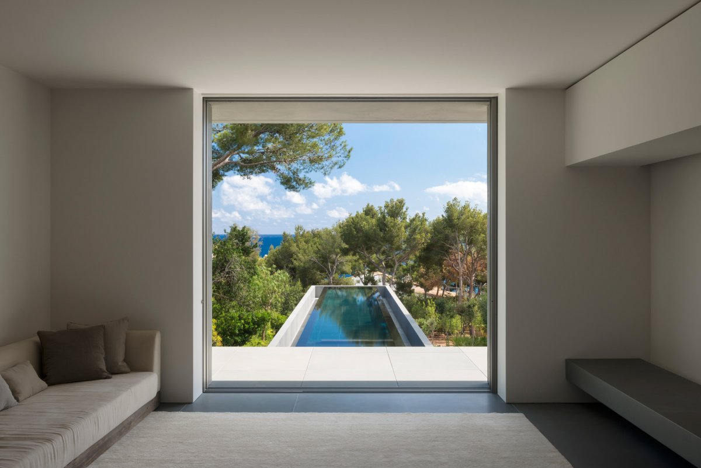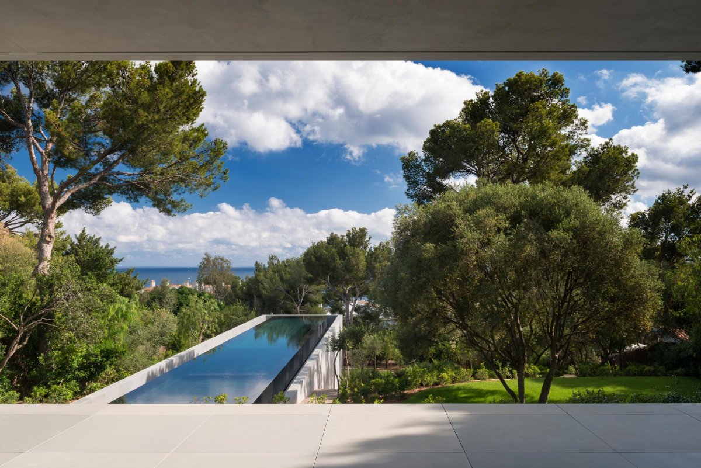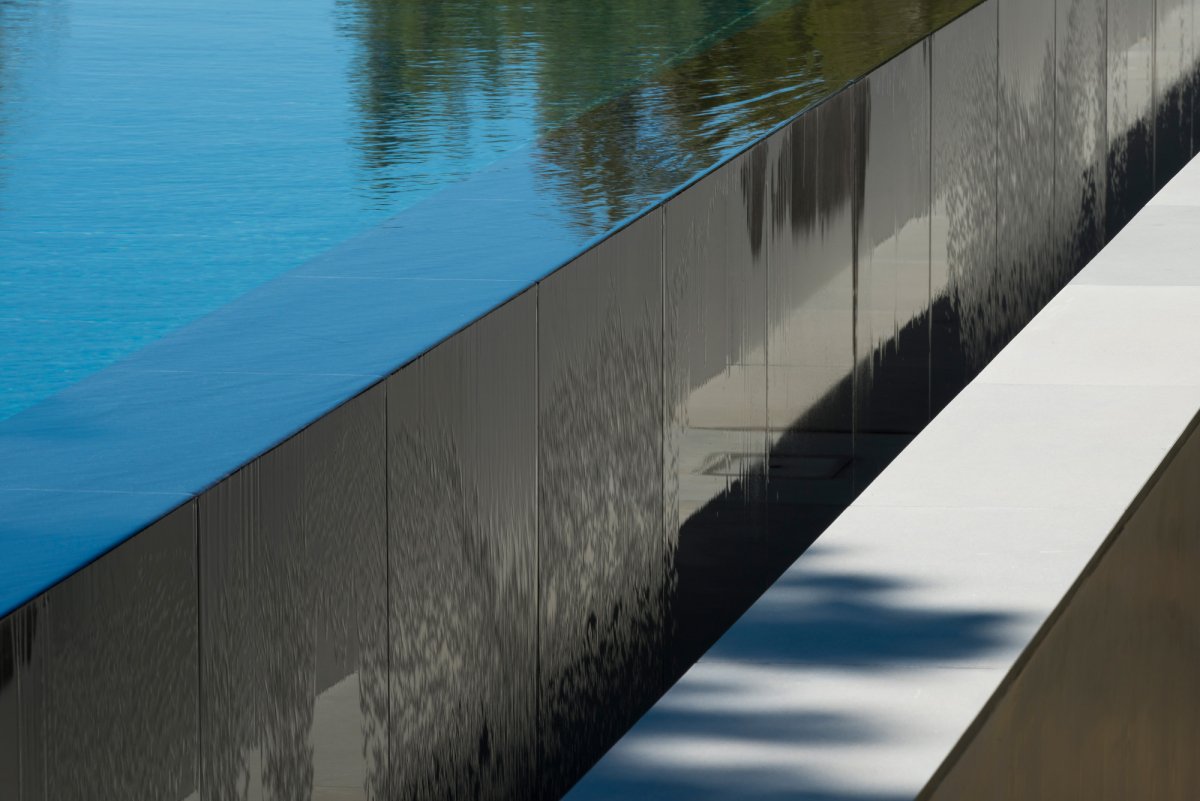
Located on a south-facing slope 10 km from the heart of Parma, the house designed by John Pawson addresses some of the challenges posed by the building, making it responsive to the contours of the landscape while providing optimal, controlled light in the particular local climate. The house has only one floor facing the street and the second floor facing the sea.
The walls have the thickness required for optimal cooling in summer and insulation in winter, with natural cooling and ventilation supported by sculptural funnel-shaped courtyards in the plan. The pool juts out into the garden, highlighting the dramatic decay of the site.
- Interiors: John Pawson
- Words: Gina

