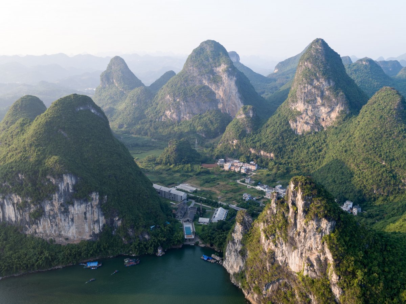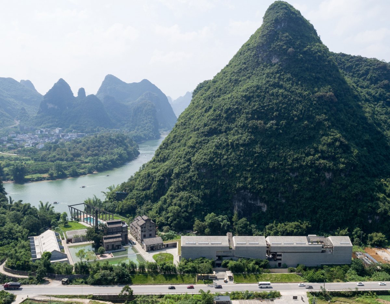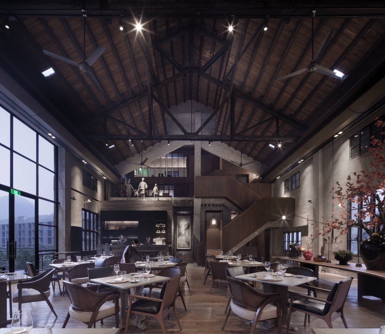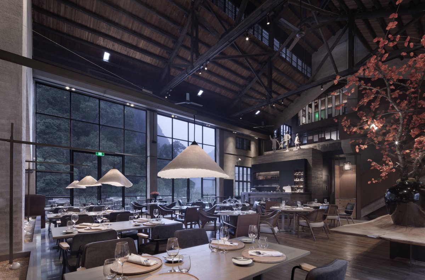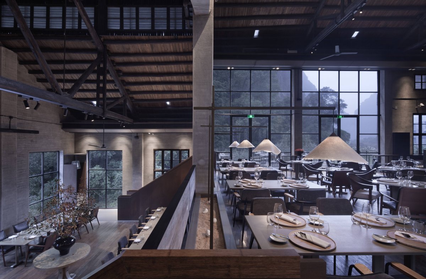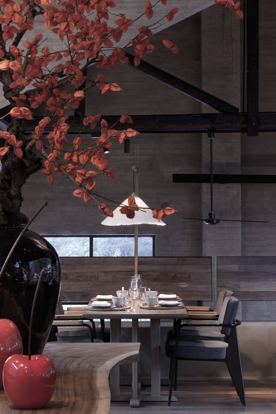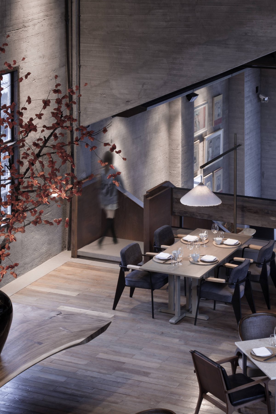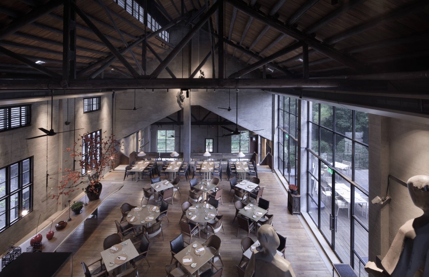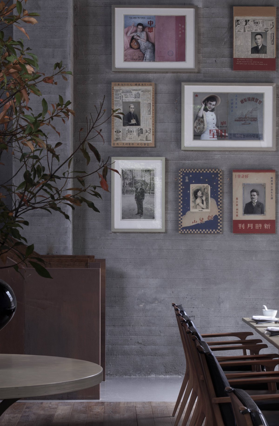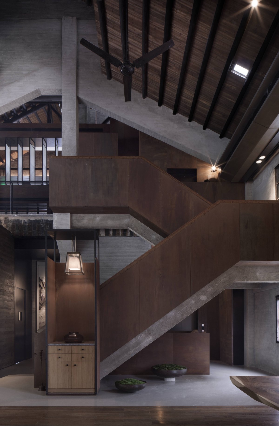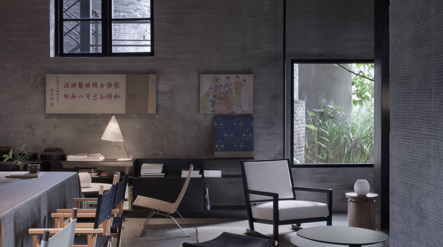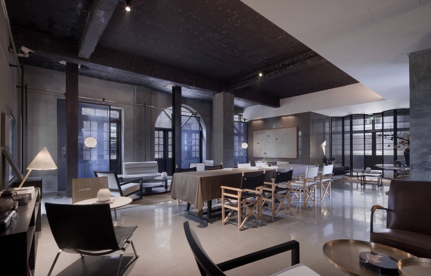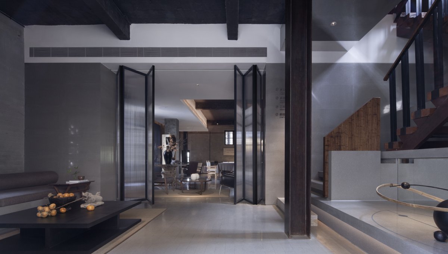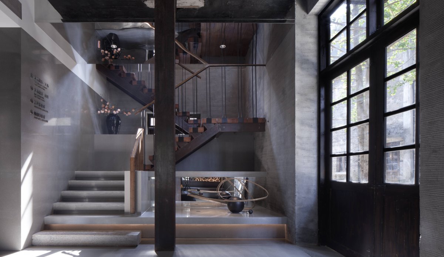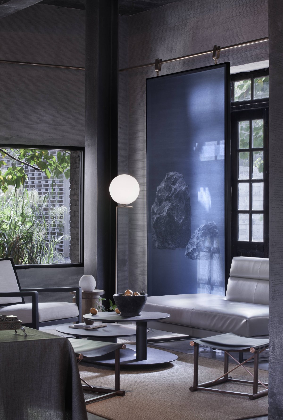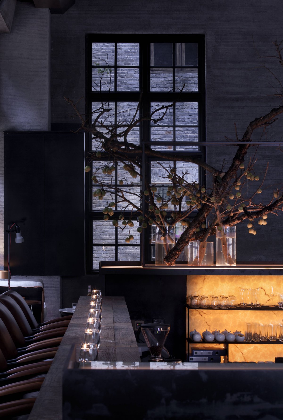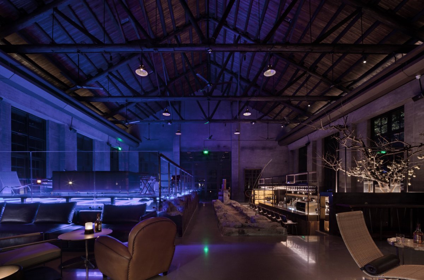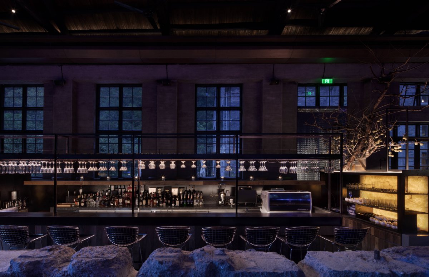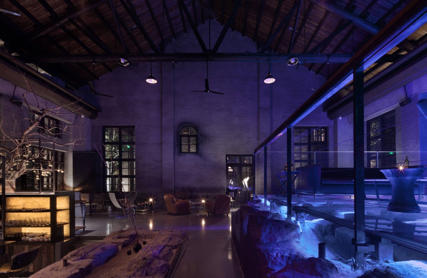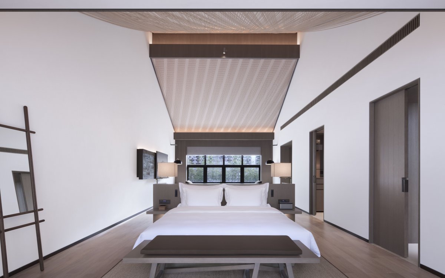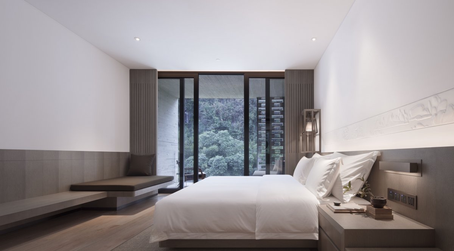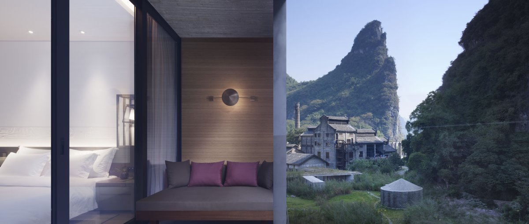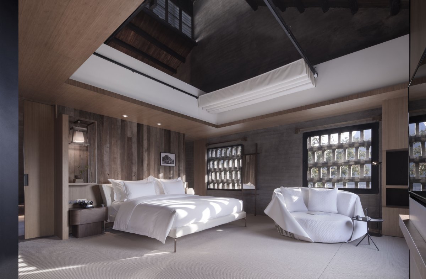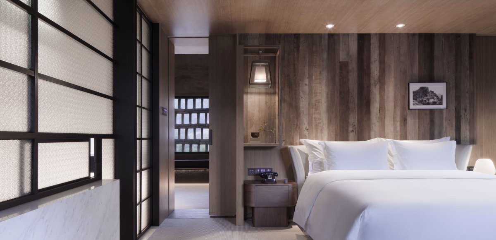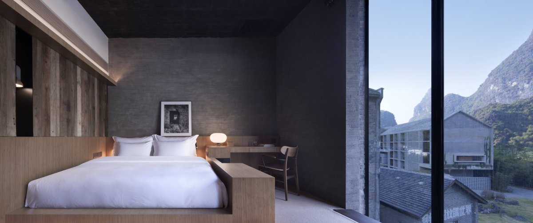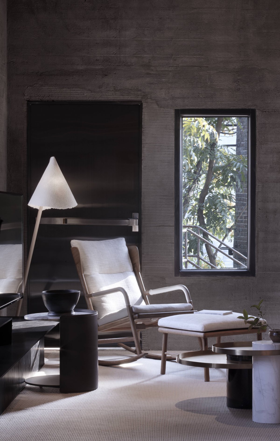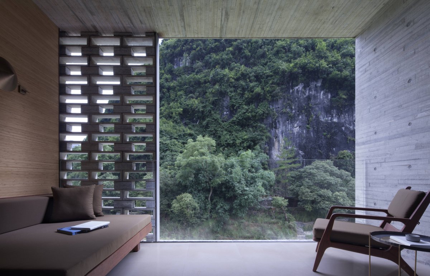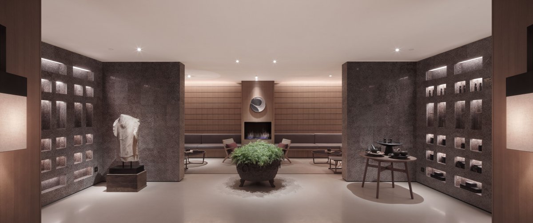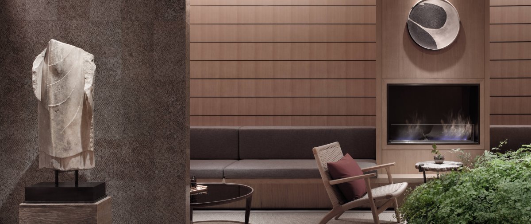
When I first received the photos of Alila Yangshuo, I had the urge to sing a song, to have a drink, and to eulogize the beauty of life. The hotel, covering an area of 16,000 square meters, leaves millions of images in my mind: up to the chimney top in the air, down to the bricks at the bottom of the pond; from the reeds to trees with roots twisting with each other, to the vintage wooden planks and the pattern on doors. It took four-year’s time and effort to convert the abandoned sugar mill to the current prosperity. This is a long story that I wish to record and share here.
I have been to numerous resorts and have seen a lot of stunning scenery. For me, the geographic integrity and richness of the sugar mill, coupled with the unique historical background and the emotions behind it, are what’s rare and special about Alila Yangshuo.
I was initially involved in the project as the designer. Later, to achieve the design appeal and to take more control in the design process, I became one of the shareholders of the hotel, and then I also worked as an organizer, cooperating with different teams including architecture, lighting and mechatronics. In the past four years, with the trust and support of all the shareholders, I had the chance to gain a more profound insight in the overall pattern, breath, depth, cost, and the control of various details of the project playing a dual role as both a designer and an investor.
The sugar mill itself possesses factories and other industrial elements, making the ‘old’ rich and powerful. It is imperative to bring in the ‘new conversation’ of modernity and clash it with the old space to generate fresh energy. Each space is filled with strong color and ultimate artistry: red lobby, golden book lounge, blue bar, rusty iron restaurant, etc. They challenge the old space, which could not be altered much, to achieve balance and vitality. When people come, what’s in front of them will transform into deep and interesting memory during hippocampus’ long-term potentiation process.
The design features the experience of the old and the comfort of the new. There is even more emphasis on the history in guestrooms. Specific locations are chosen for the hanging windows and landscape outside, creating a special temperament and feeling. The interior of the architecture is soft and delicate, like a female at her fine age. The stone wall in the bathroom is made of local rocks, which were cut into irregular shapes and then rebuilt and reassembled, not only functional but also expresses the relaxation of a vacation. Emboss depicting Guilin landscape in the room is affable and down-to-earth. This type of decorative infiltration requires skilled control of design: not too little, not too scattered, and not too cheesy.
When in vacation, most of people’s angle of eyesight is horizontal or upward. Therefore, the ceiling in the villa is very different, and the wall is minimalist clean. Yangshuo hemp ropes are woven into different lines. Painting-like photography delivers the elegance of Chinese ink. Together with local stones, the design echoes the geographical relationship. Whether inside or outside of the room, one could listen to the rain, enjoy the scenery, and sniff the fragrance of nature. Not only the combination of comfort and contemporary needs to be taken into consideration, but also the localization of space. We extracted the old pattern from the sugar mill’s windows, transported the local stones to other provinces for processing and then shipped them back. From the SPA to the guestrooms, and to the villa, this pattern could be consistently found in the whole resort.
Among them are the paintings telling the family story of the sugar mill, created by artist Liu Chuanhong. Three pieces of installation in the lobby in response to Guilin landscape and having a conversation with the old and new is custom made by young artist Wu Wei. The sculptures in the book lounge and the restaurants, as well as the historical photos of Yangshuo and the old sugar mill itself are all sharing the fascinating history, the renovation, the conversation between old and new, and new chapters that we are writing with the audience. Art and artworks represent cultural understanding. These collections are worthy to be savored at close range and represent the owners’ own aesthetic values. The same values are also hidden in many details, such as the Northern Wei Dynasty sculptures in front of the SPA’s entrance, the paintings hanging in the lobby bar created by contemporary artist Jiang Dahai, and the handmade silk lampshade in the restaurant, etc. The positioning of the hotel brand could also be seen from these art pieces.
Many of the materials used in Alila Yangshuo have a life. This kind of raw material will slowly grow old with time and air. Beautiful patina will emerge and add a sense of precipitation to the entire hotel. Old objects in a space could represent the history, accumulation of culture and elegance. In the sugar mill, one could find them as the old floor polished by hand and the spliced door panels. The industrial style was deliberately reserved during the design process, leaving some natural clumsiness in the space and make it not too exquisite.
The pond, backed by green mountains, connects the old and new architecture with its reflection. In the faint light of dusk and dawn, the resort looks beautiful and lithe, like a painting. We set aside the best photo shooting point for this perspective, from where one could see the picture scroll of the old houses completely unfolded. At night, there is no light in the scene, only the tiny spots of light from the guestrooms are projected on the surface of water, and the flashes of light of Impression·Liu Sanjie light up the sky. Pond on one side, and meadow on the other, the mountains are half-covered in light, as if it is floating.
There is a dragon-shape miniature hill in the lobby lawn. The part of it that could be seen from the lobby is the head. At that time, I almost became a stone fanatic, crazily searching the proper stone, until I encountered this one. It feels like the stone chose its own place to stay. Half of it has moss grow on it and the other half is steep and majestic. It appeared on the cover of Wallpaper with supermodel Du Juan just not long time ago. There are various suitable weeds on the slopes in the backyard, as we planned, and there is a rare joint tree, half Osmanthus blossoms and half camphor makes it a suitable venue for the wedding. Eventually, the spirit we wish to express goes well with the surrounding scenery, and the relationship between the old house and the natural landscape reaches a delicate balance.
Spaces can dominate one’s mood and feeling towards certain items. I really enjoy the rum bar born in the industrial ruins. Different shaped but equally comfortable seats blend in the unique spatial characteristics and become integral part of the old stone steps. Therefore, the wine in it could easily stimulate the default emotional response. The architecture where SPA sits is converted from an old storage space, which should be the part in the whole resort that reflects the sugar mill’s properties the most. When it is sunny, the light penetrates the edge of the steps, connecting hundreds of bright holes. All kinds of light spots and shades merge together, and, with cement, pave a passage leading to the spectacular scenery. One can experience the uniqueness of the karst caves while perceive the energy and flow of light, just like in the Pantheon.
So far, I still vividly remembered the appearance of each stage. I watched how the soil was dug, the trees were planted, and the buildings were built. I witnessed the paving of the bricks, the display, and the trail operation. I especially remember the complex feelings of reluctance and expectation when flood came on the second day of opening and ruined the hotel’s underground facilities before we could reopen it. My deep friendship with the architect, Dong Gong, built along with the accumulation of time and events, the cooperation with the lighting company, Martin, and all those nights adjusting the lighting alone or together also stay in my memory. This is a very comfortable and pleasant design process.
Open-air movies and reeds are my childhood memories, and I present them in the field. Although due to safety reasons, the infinity pool that we planned eventually ended up with borders. Nevertheless, being close to the green mountains and white clouds by the side of Li River is still a great and solemn memory. With the old cement trusses on both sides as a medium allowing distant view to progressively transform into close view, the resort blend harmoniously with the landscape, seemingly unexpected, but presented properly and naturally.
- Architect: Vector Architects
- Interiors: Horizontal Design
- Landscape: Ju Bin Gong Dong
- Photos: Jing Xufeng
- Words: Ju Bin

