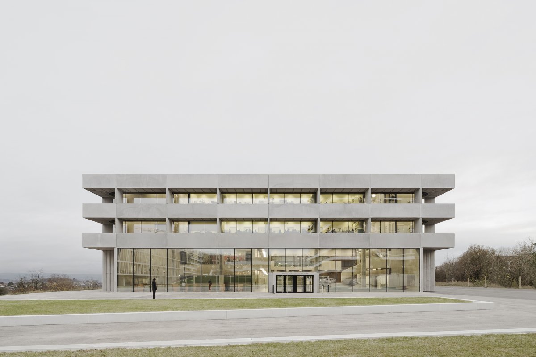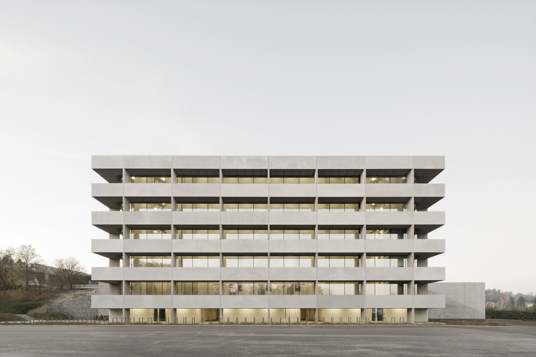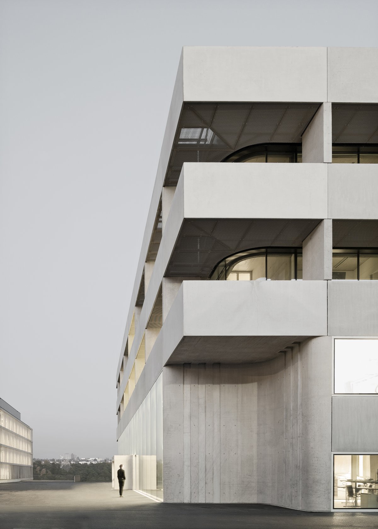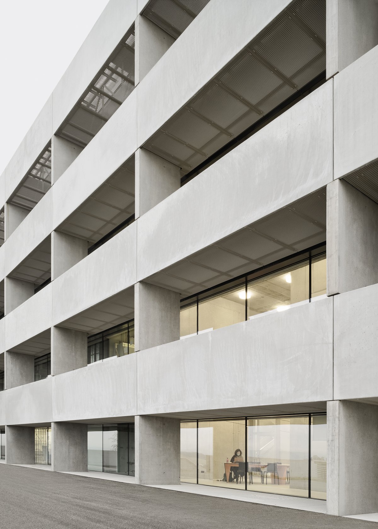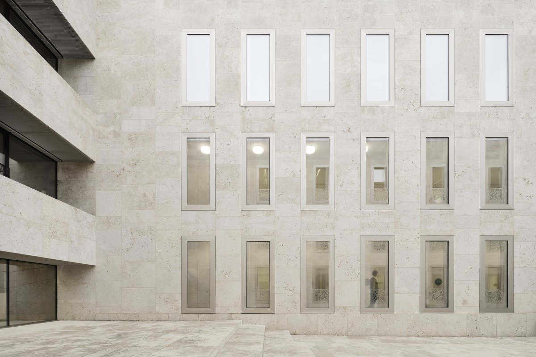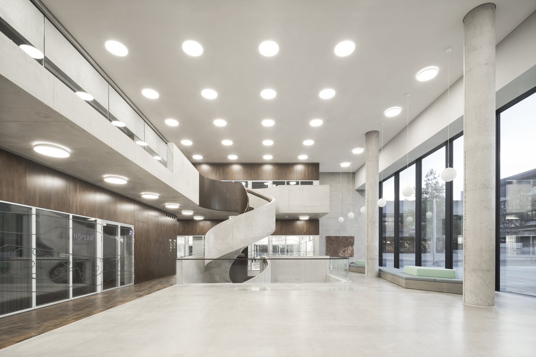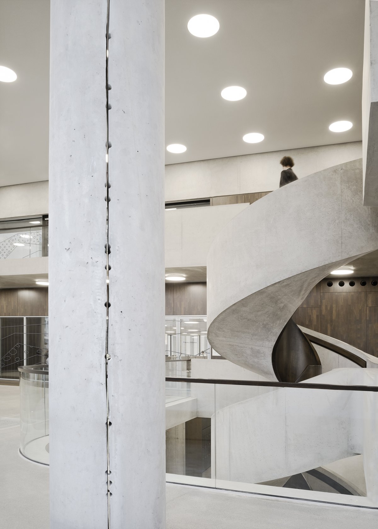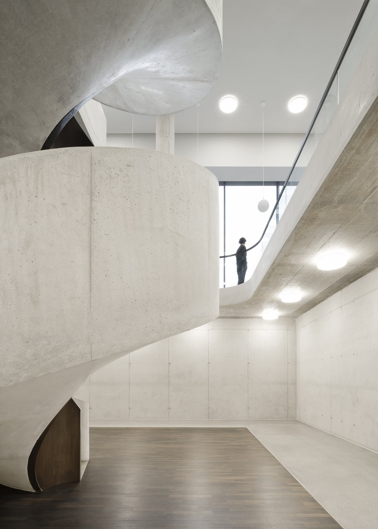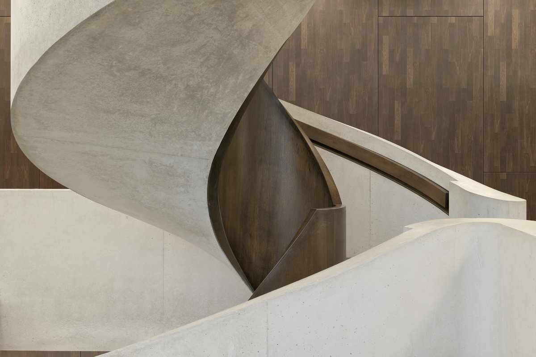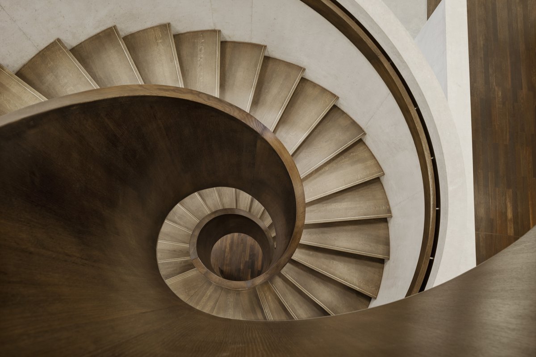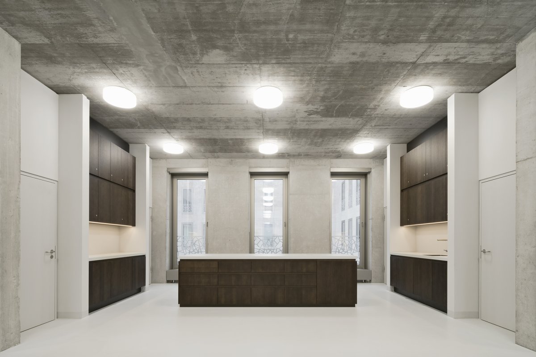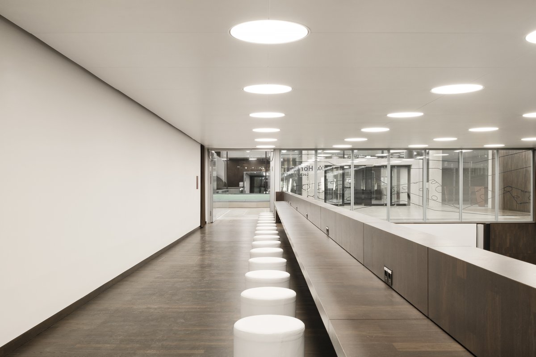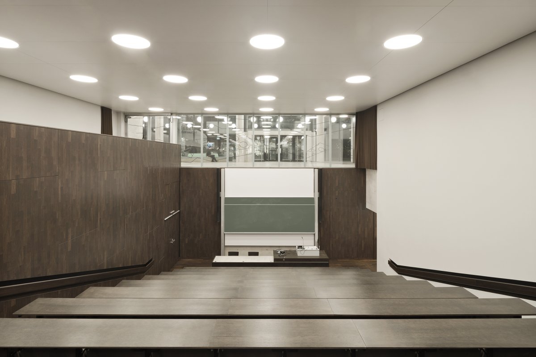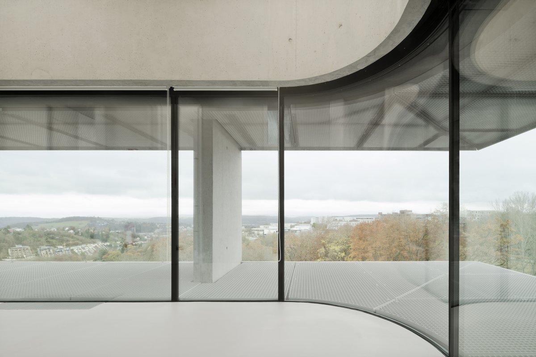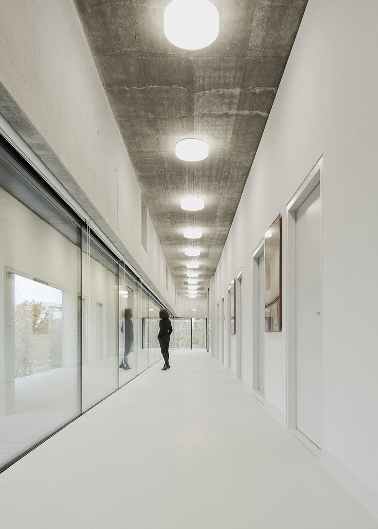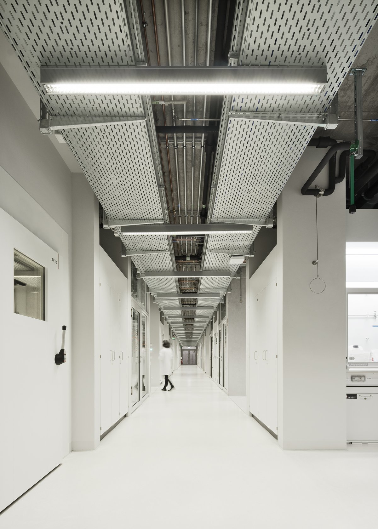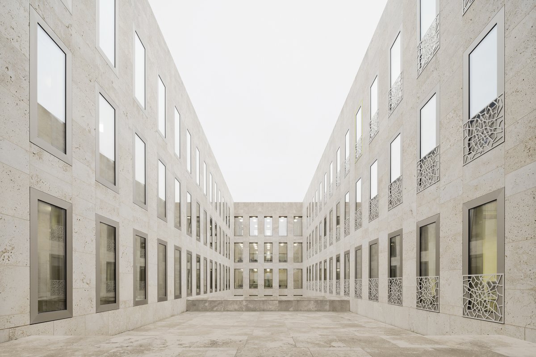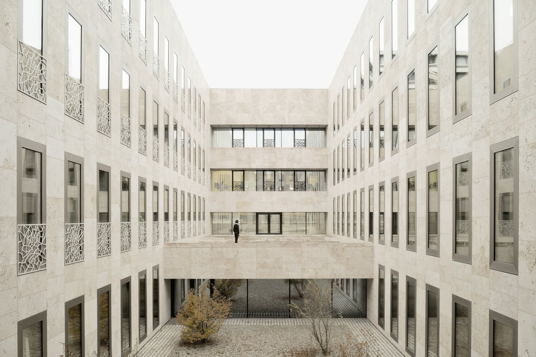
KAAN Architecten is proud to present GUZ, the first geological and environmental centre built in Germany. The building is a state-of-the-art facility for interdisciplinary research addressing environmental issues, particularly water, soil and atmosphere. The Morgenstelle campus is part of Eberhard Karls University and is situated on a hill overlooking the valley and the city of Tubingen.
The campus was originally designed according to Harris + Kurrle Architekten's urban concept, with four new buildings built around the central square. The Geology and Environment Centre is part of this southward expansion, bringing together the previously dispersed Department of Earth sciences and the Groundwater Institute. The combined facility is designed to facilitate communication between the various departments within the building and other natural science colleges in the area.
Partially embedded into the slope of the site, the building is a low, slender structure that extends up to six storeys. Within its 100 x 50 m footprint, it contains two courtyards at different levels to accommodate the sloping topography of the site. The southern side of the building opens to the city of Tubingen and forms the facade of the Morgenstelle campus, while the northern facade creates a clear spatial boundary of the campus square and marks the main entrance to the building.
The Geography and Environment Centre combines public teaching and learning areas with dedicated research and work Spaces. Public facilities such as the auditorium and seminar rooms are located to the north, easily accessible from the campus square. Meanwhile, LABS and workshops face east, and offices line up along west and south. From the square directly across the open northern facade, visitors are led into a sizeable double-height reception hall. The equally strong material continues and strengthens the connection with its surroundings, contrasting with warm black walnut details. Serving as the building's meeting and interaction centre, the entrance hall is filled with student work Spaces and the teaching areas are visible through the glazed interior walls. A separate sculptural staircase connects the upper and lower levels, allowing views to extend upward, while an open gallery provides deeper routes into the building.
- Architect: KAAN Architecten
- Photos: Brigida Gonzalez
- Words: Gina

