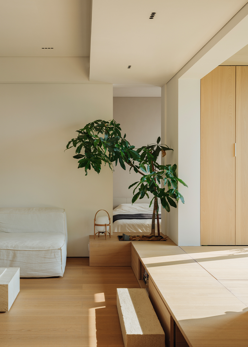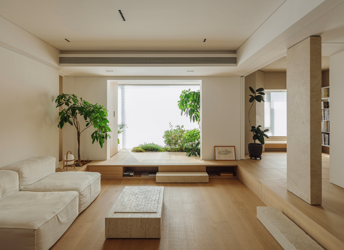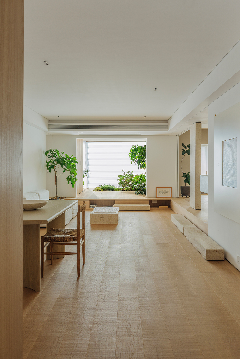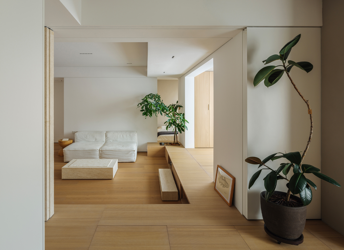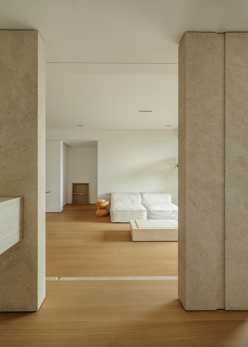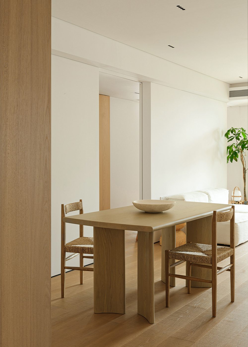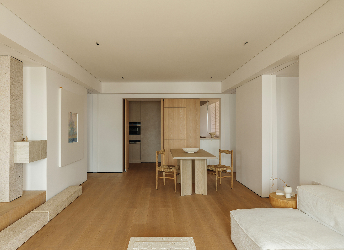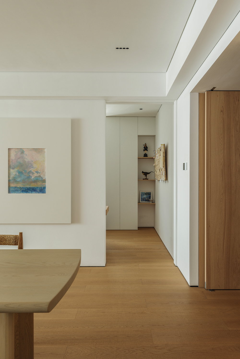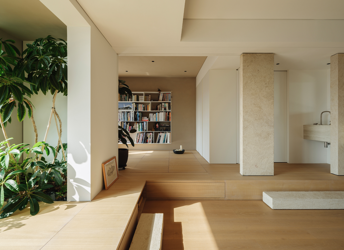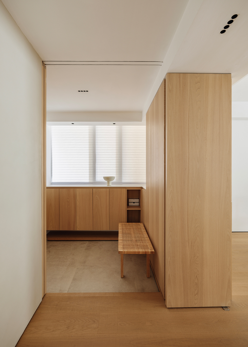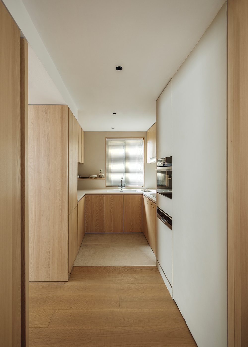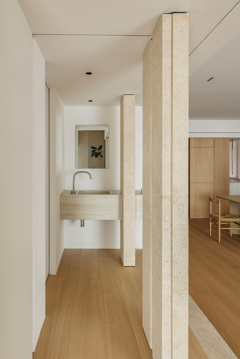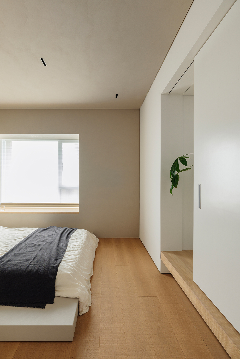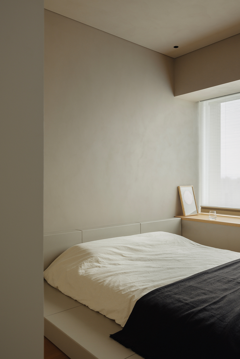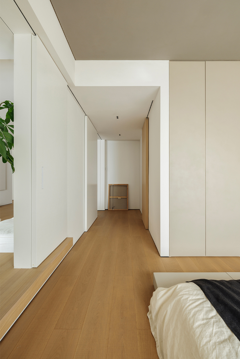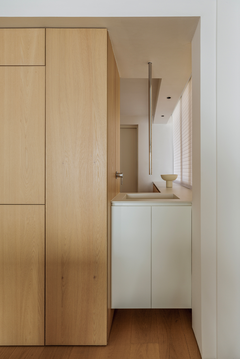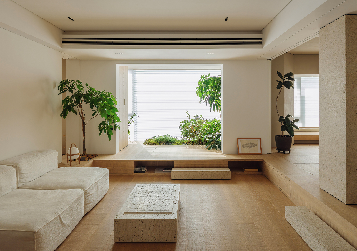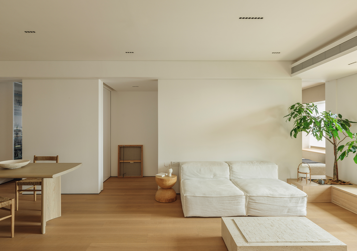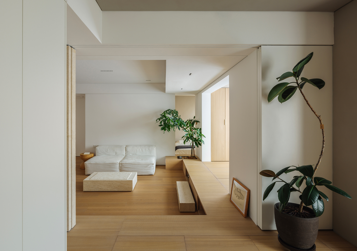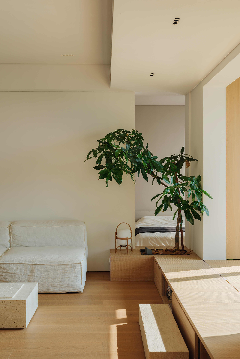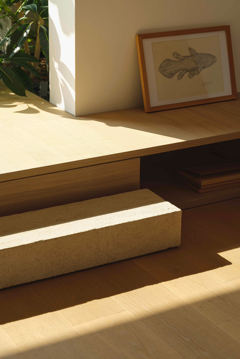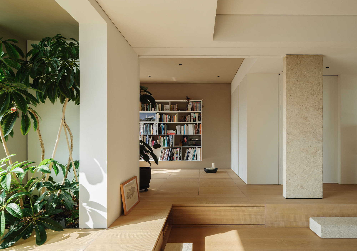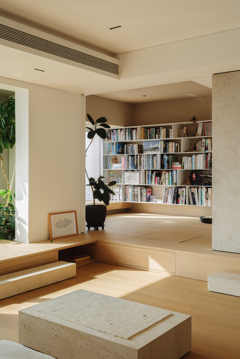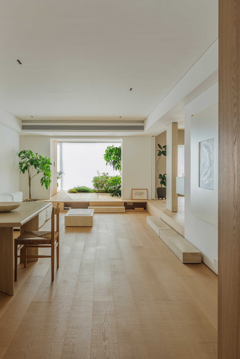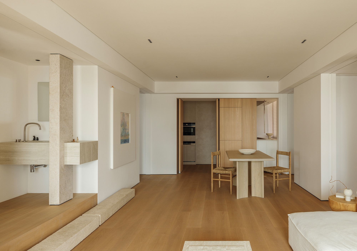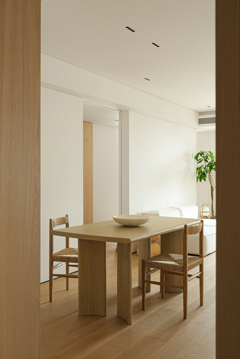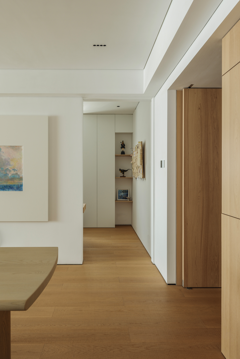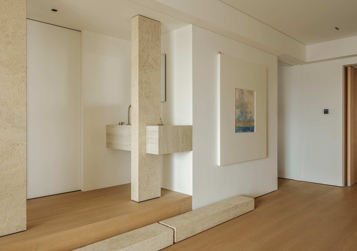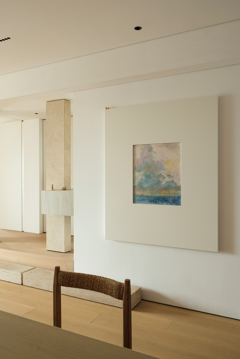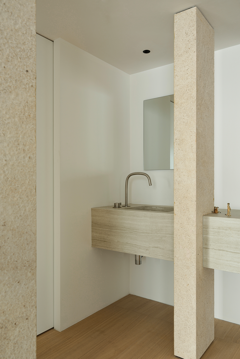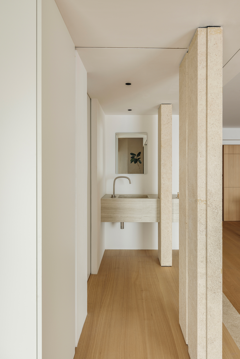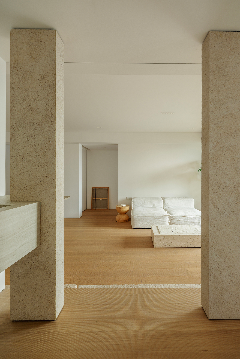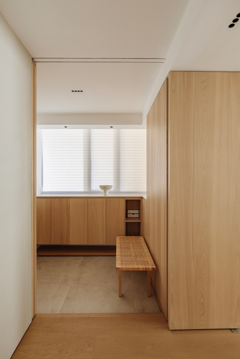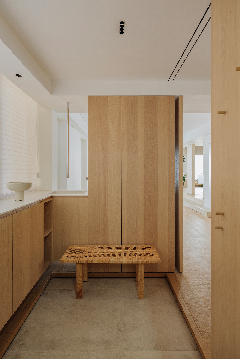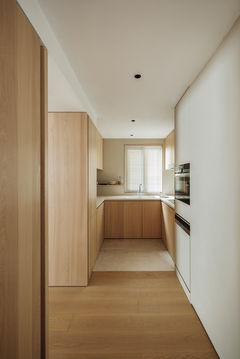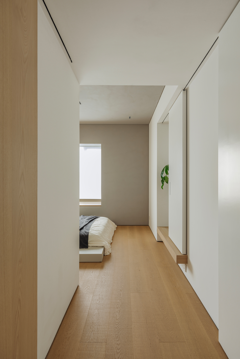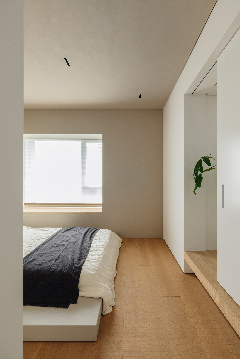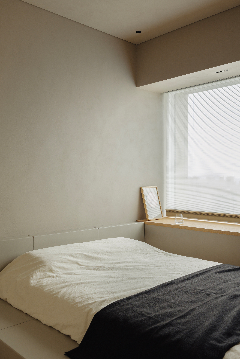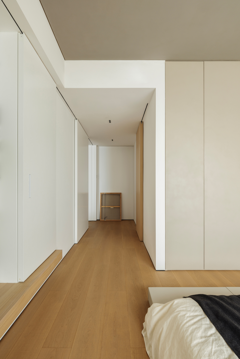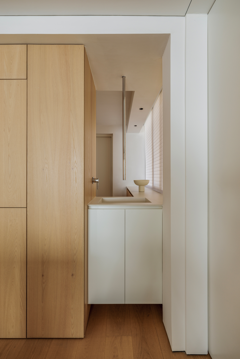This is the home we designed for game concept designer HJL, a high-rise residence overlooking a garden suspended above the highway. "In the confined space of the city—where urban life and nature merge, creating more room through a three-dimensional transformation," the project embodies a concept that feels both magical and grounded in reality. Using painting as his primary medium, HJL’s interests are vast, ranging from games and models to natural history, weaponry, aerospace, and architecture. These diverse pursuits provide a multifaceted lens through which his creative identity can be viewed, forming a connection that unfolds like a continuous inner world, yet still leaves plenty of room for imagination.
The design concept is rooted in the ideal fusion of nature and urban space. The topography, with its varying elevations, is one of HJL's favorite urban scenes – "you can’t take it all in at once, but there are surprises around every corner." The city is always a puzzle, with another unknown piece waiting to be uncovered. The original layout features a four-bedroom, two-living-room, two-bathroom configuration, with a conventional, balanced arrangement. While each space is systematically organized, the overall effect is rigid and cramped. As a personal living space, it lacks the relational scale and spatial imagination that would truly align with everyday life. Therefore, starting from the interaction between the environment and the space, we deconstruct the façade relationships based on the original four-bedroom layout. This approach creates dynamic divisions and connections, with varying heights and extensions, crafting an organic flow of sightlines and spatial sequences. The design explores the evolution of indoor relationships—unified yet diverse, open yet restrained—reimagining the natural scale that urban spaces have gradually forgotten.
The entrance, defined by a sunken platform, serves as a transitional "courtyard" into the interior. Half-height cabinets, paired with horizontal windows, frame views and guide movement along a curved path. The slender faucet hangs delicately, establishing a tranquil entry ritual.
