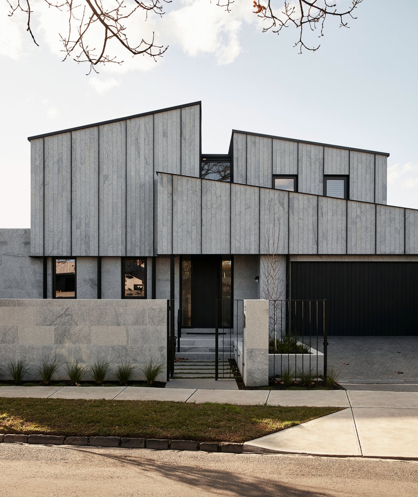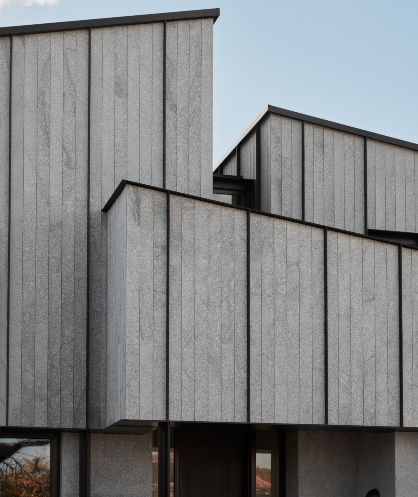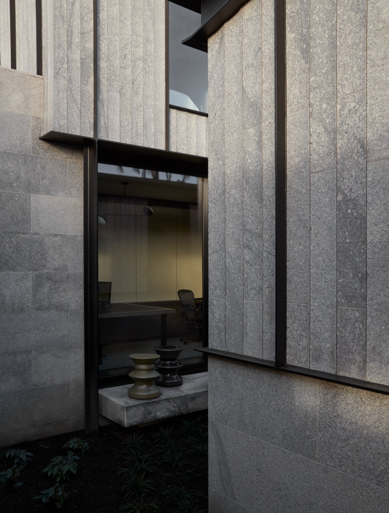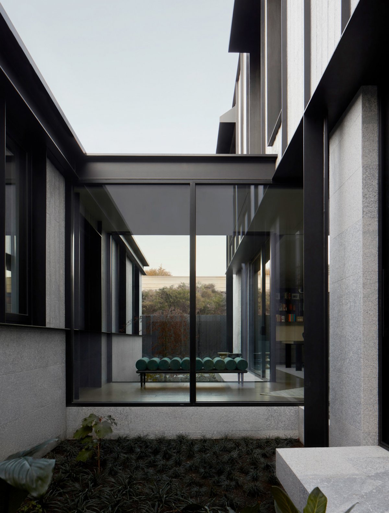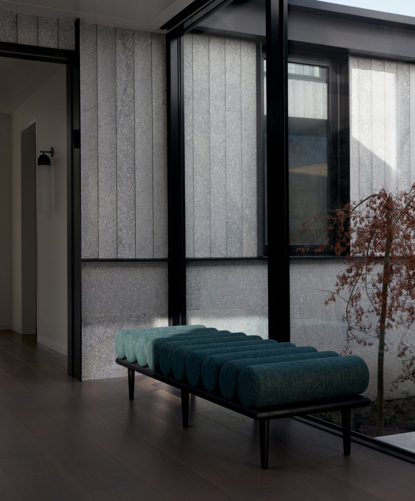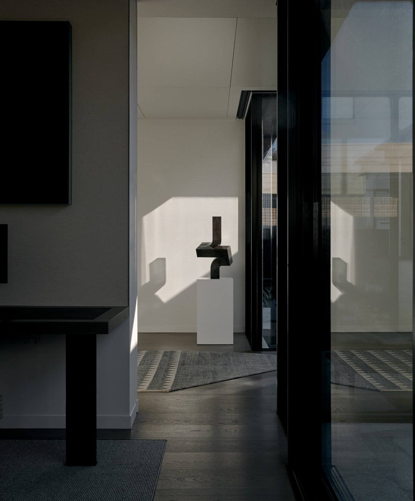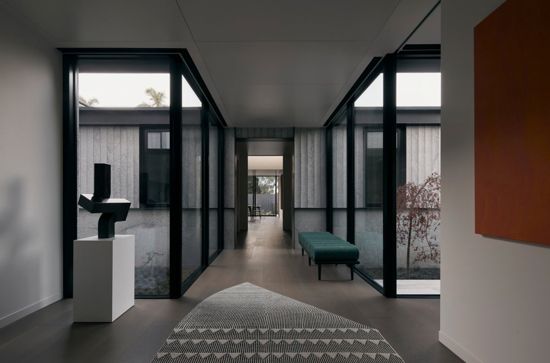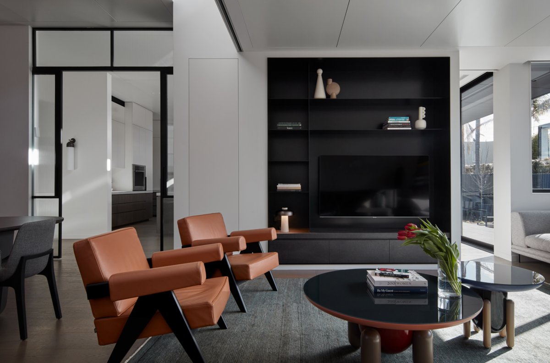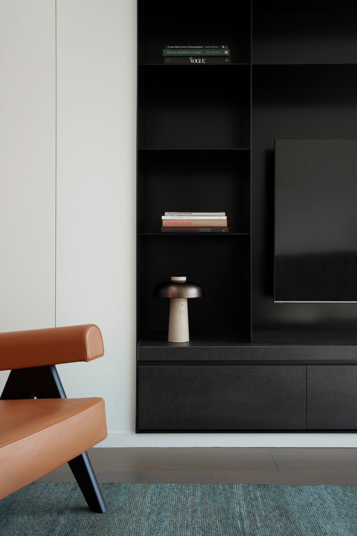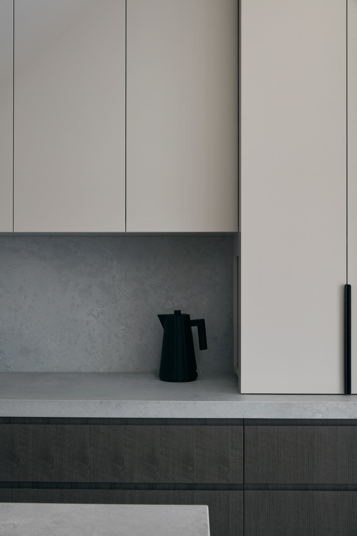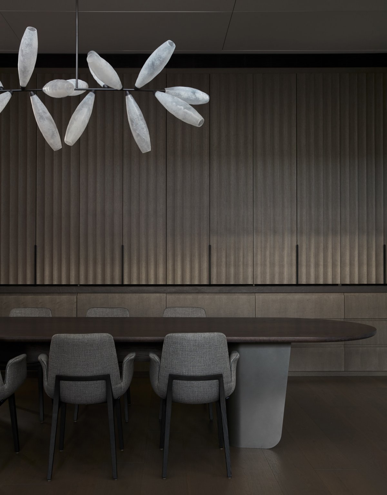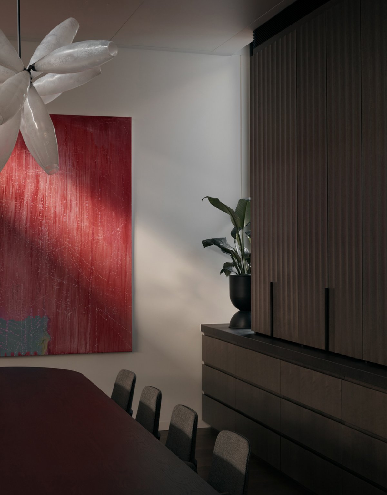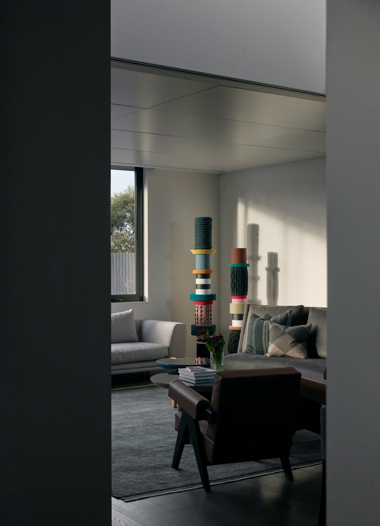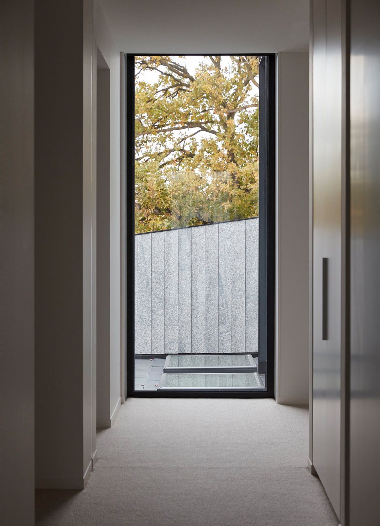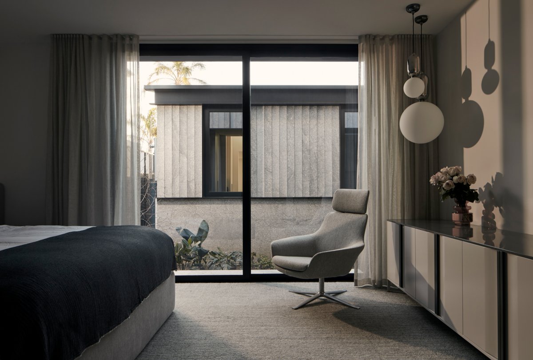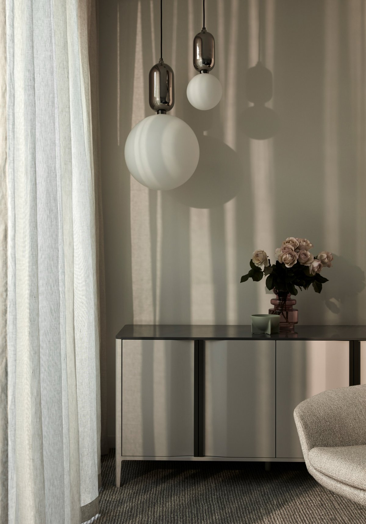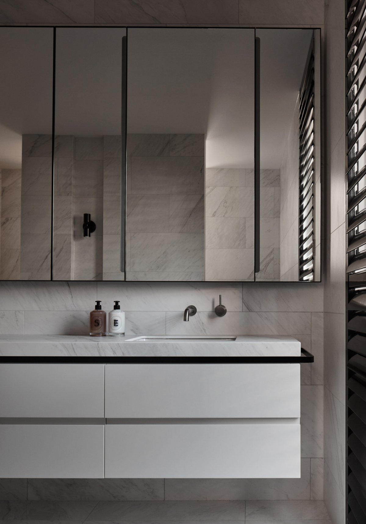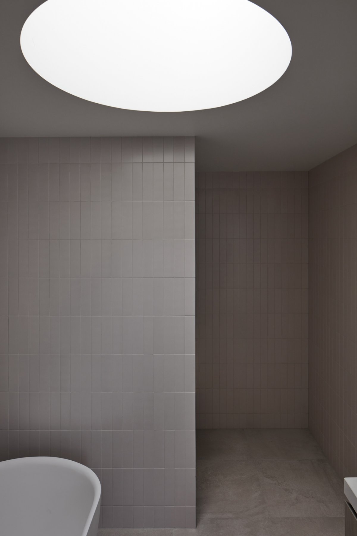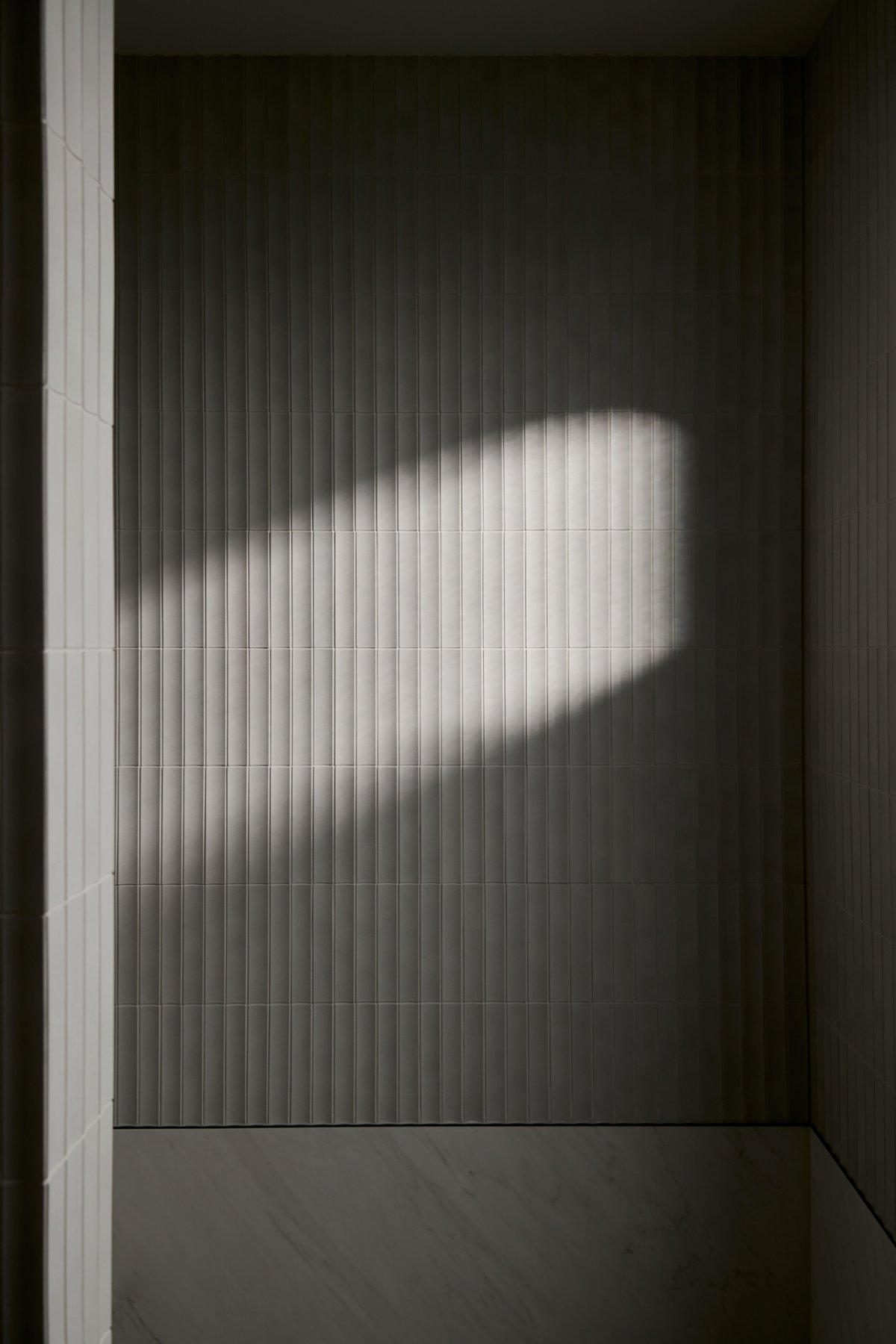
As a collaboration between Pop Architecture and Karyne Murphy Studio, Fallow House benefits from the rigour and cooperative spirit of the project team, presenting a pragmatic and finely crafted response to brief and place.Pursuing an inventive split form and minimalist tone, Fallow House is a generous family residence imbued with natural light and long views. Nestled in a quiet suburban setting in Melbourne, the home brings materiality and expression of form into dialogue, skilfully fusing site, structure and landscape into a holistic proposition.
Karyne had a long-standing relationship with the clients and felt Pop Architecture’s work aligned well with their vision. Delving into the project as collaborators, the team helped to distil the core objectives, working to emphasise natural light and ventilation, facilitate efficient circulation, access and entertaining, and create a beautiful, tactile experience of home. The house embodies our clients’ lifestyle with a series of spaces that promote the way they live and interact with their family and friends.
Designed as a generous house for two, a core tenet of the planning was to create separable zones for the clients to activate spaces according to their needs. One of Karyne Murphy Studio first moves was to split the program into two parts with a courtyard in the middle, so every space has equal access to northern light, ventilation and landscape. Essentially designed in two halves, the front portion of the home accommodates a luxurious main suite on the lower level with guest rooms above, while the single-level rear contains living and entertainment spaces. A glazed link connects the two buildings – a central transition zone passing through the landscape.
The‘split’concept is reinterpreted in the front façade, where a graphic composition of geometries skilfully break down the scale of the building to the street. In developing the architectural form, we were inspired by the ubiquitous 1980s tiled roofs in the area. There’s a great series of works by Bill Henson, which elevates the landscape of suburban tiled roofs to an abstract and dramatic texture.Pop Architecture explored this interpretative method, conceiving the upper level as collage of fluted roof forms, grounded by the solid expression of the lower level. Stepped and textural, the façade changes in character throughout the day as light shifts across its surfaces.
The combination of materials brings an ephemeral quality to the interior, as the play of light and shadow changes throughout the day.With a preference for minimalist interiors, the clients sought a spatial solution that would feel effortlessly presentable, informing the arrangement and finishing of space. Ancillary zones for storage and preparation are stacked along the southern edge, allowing the voluminous, visitor facing spaces to maintain clarity. Broad sliding doors draw in northern light, complemented by clerestory windows that invite beautiful sways of light to permeate the floorplate. Bold steel framing surrounds views to the garden, creating a graphic interface with the planar forms of the rear podium deck and roof canopy. Cavity sliding doors give flexibility for the clients to expand the everyday kitchen and meals area into the formal dining and lounge areas, while stacking operable panels give further capacity to segment the space to suit various group sizes and spatial needs. These moves allow the clients to actively tailor their home to create a series of connected spaces that work for small or large groups, Katherine says.
The main bedroom is mirrored by a separate study space, each offering captivating northern views to the courtyard, thoughtfully landscaped by Amanda Oliver Gardens. Beyond, the ribbed and solid form cladding of the northern building sails into the glazed walkway, introducing a defined datum that is devotedly referenced throughout the public areas of the home. Acoustic panelled ceilings effectively dampen sound, while the landscaping elevates the home’s circulation spine with a sense of verdant energy and movement.
- Architect: Pop Architecture
- Interiors: Karyne Murphy Studio
- Words: Hayley Curnow
- Copy: The Local Project

