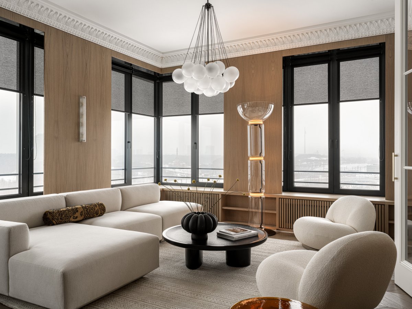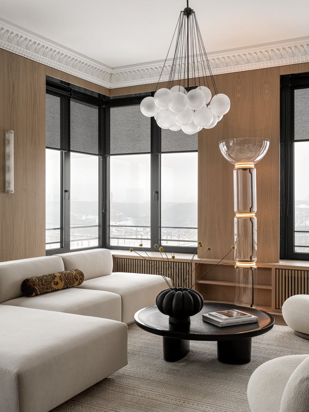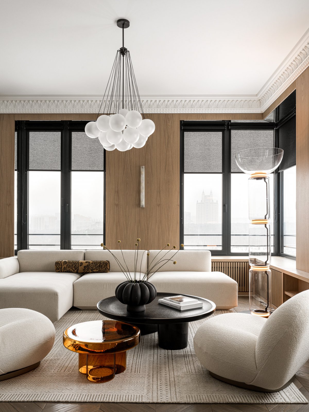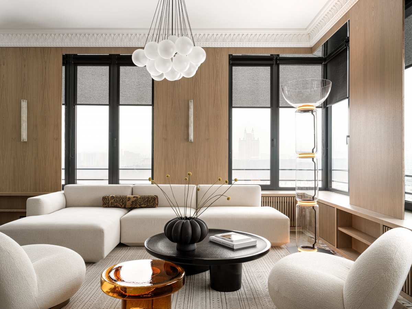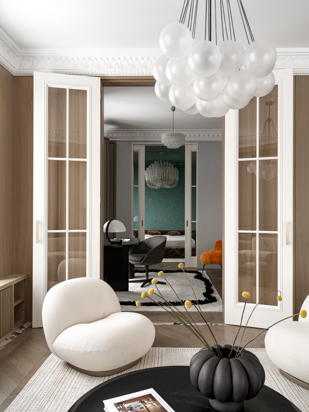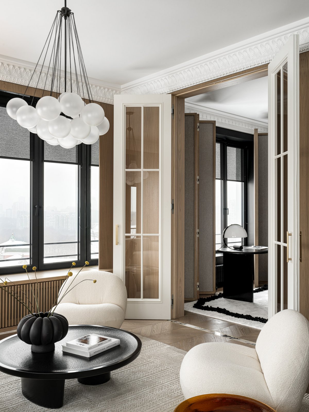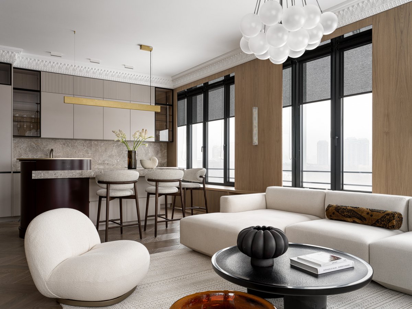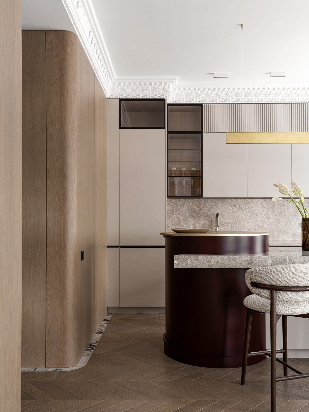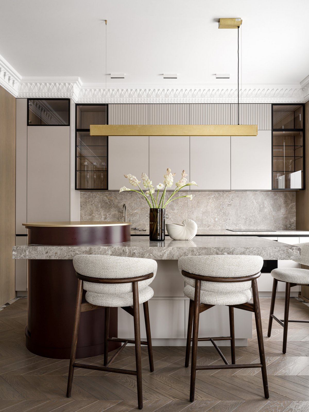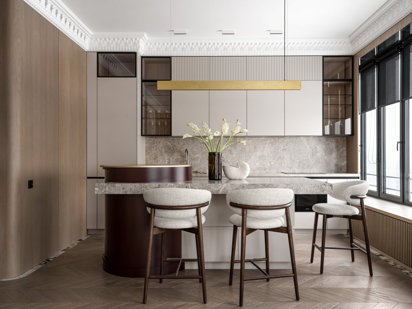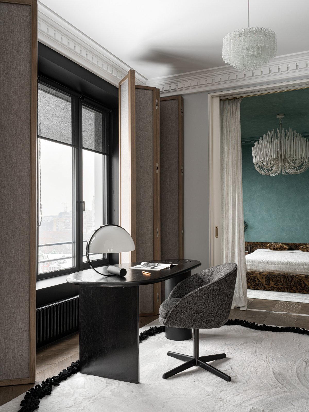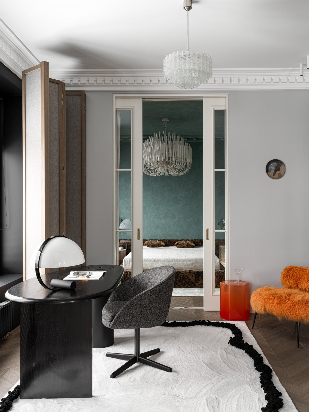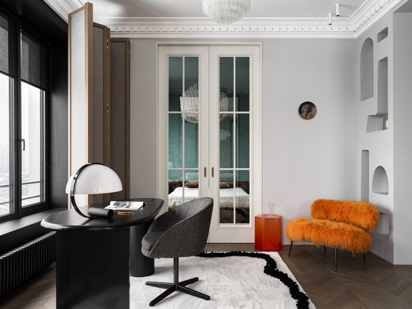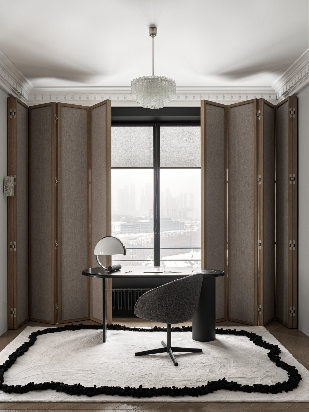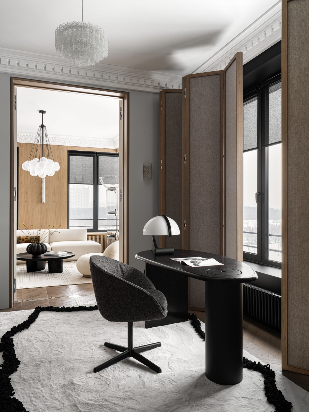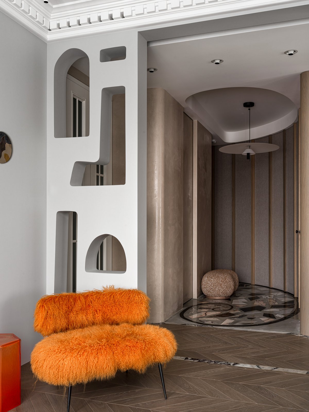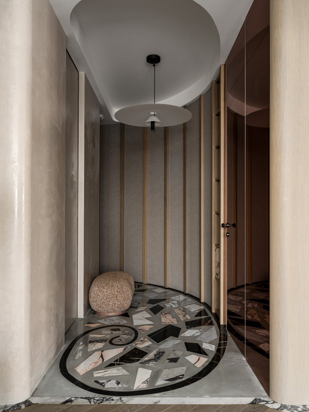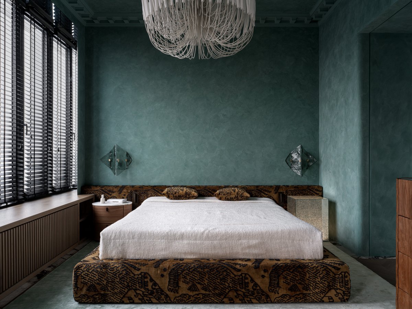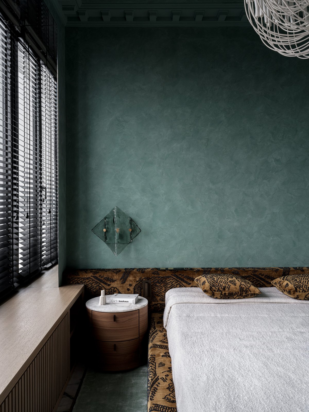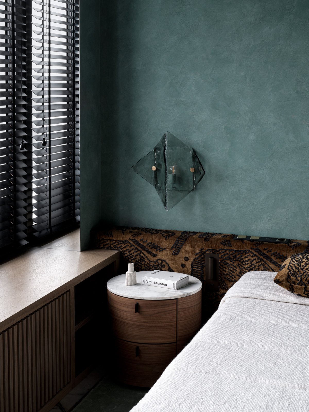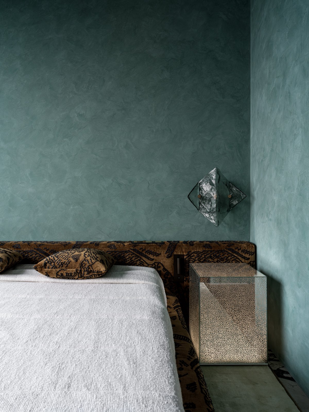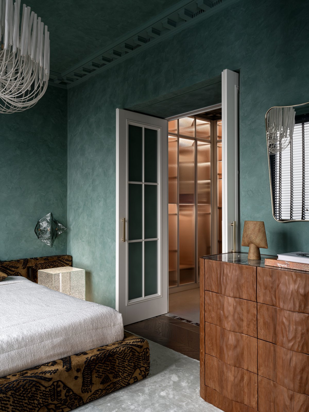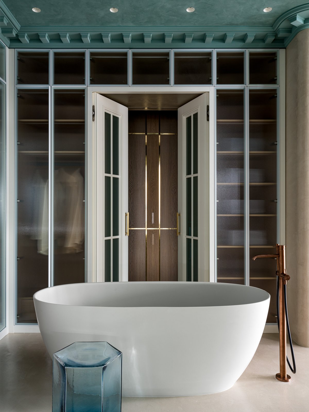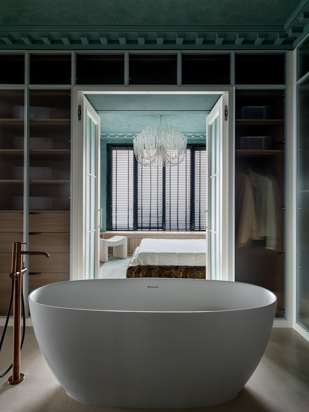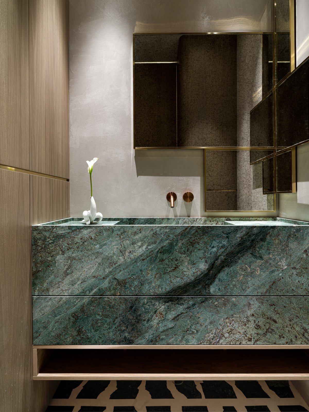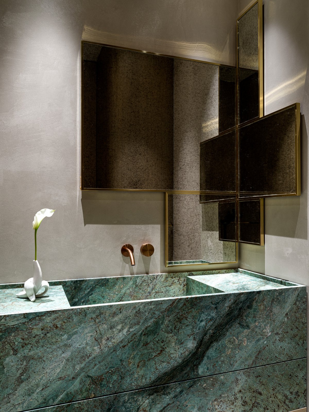
The fusion of spiritual and modern design elements in the eclectic Moscow apartment demonstrates the influence of vastu and sacral geometry in creating a harmonious living space. By incorporating sacral proportions and orienting the main zones towards the north and west, the apartment establishes a sense of balance and tranquility at its core. Natural materials like marble, wood, and cotton textiles enhance the meditative atmosphere, inviting inhabitants to connect with their inner selves.
The juxtaposition of traditional elements with contemporary design trends infuses the interior with a playful and youthful energy, meeting the client's desire for comfort and modernity while maintaining serenity. Italian lighting and furniture brands, alongside simple Scandinavian forms, combine to create a unique aesthetic. Bespoke wooden and marble furniture seamlessly integrated into the walls add luxury and sophistication, while optimizing functionality through hidden doors and drawers.
The apartment's circular-based layout, covering 95 square meters, is meticulously designed to facilitate a smooth flow of energy, allowing inhabitants to move effortlessly between different zones. This circular design encourages movement and symbolizes continuity and interconnectedness within the space. By blending elements that promote relaxation and practicality, the apartment achieves a delicate balance between spiritual serenity and modern convenience.
This apartment exemplifies the transformative power of design in harmonizing spiritual principles with contemporary aesthetics. Through the integration of sacral geometry, natural materials, and modern design elements, the apartment offers a sanctuary for inhabitants to find peace and comfort amidst the urban environment. It serves as a testament to how intentional design choices can elevate the living experience, providing a retreat that nurtures the mind, body, and soul in the midst of a bustling cityscape.
- Interiors: Katerina Safronova
- Photos: Sergey Krasyuk

