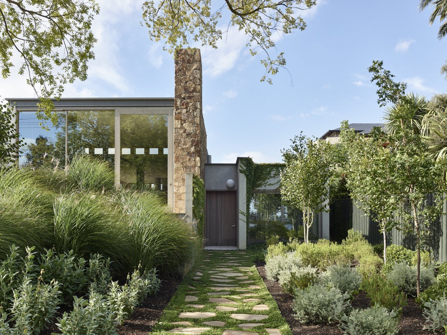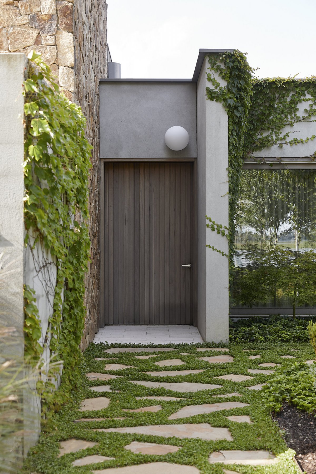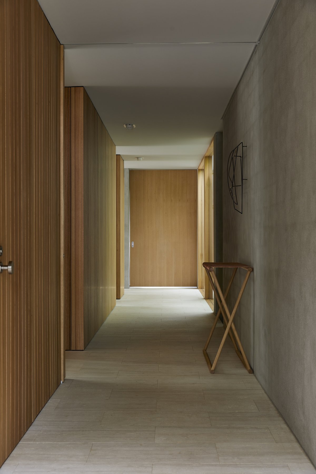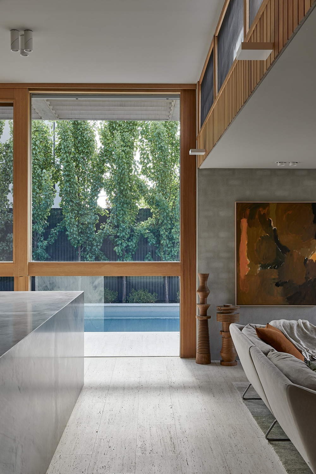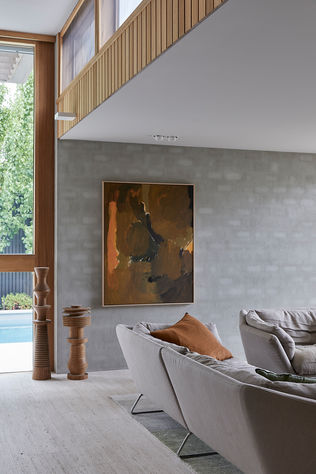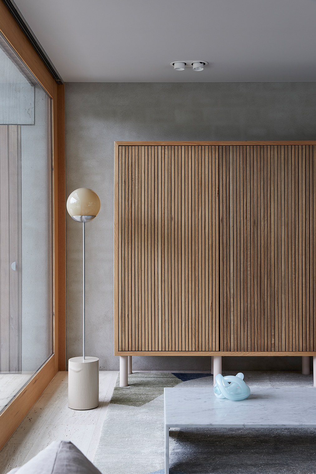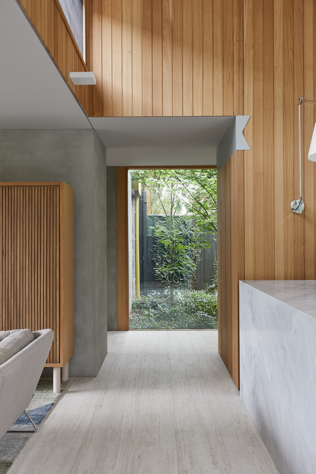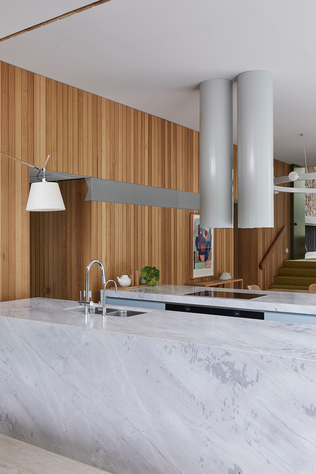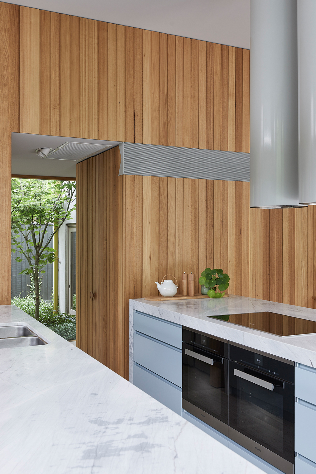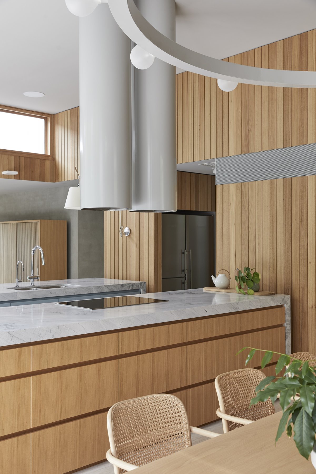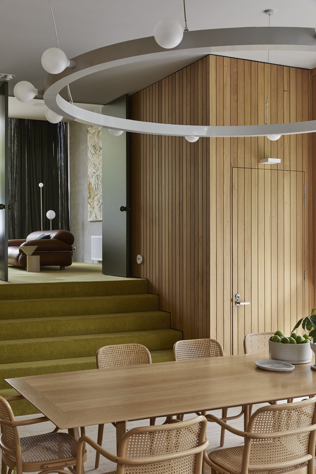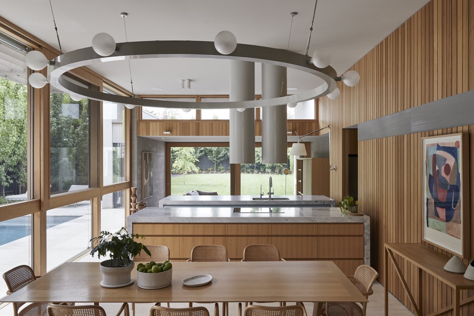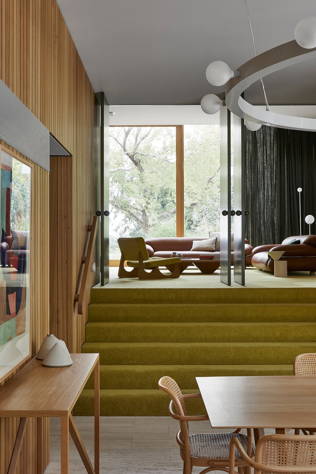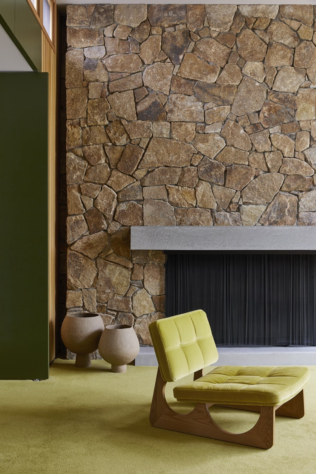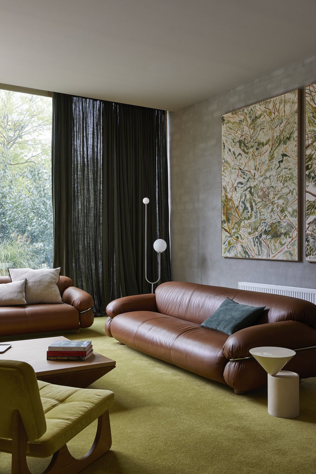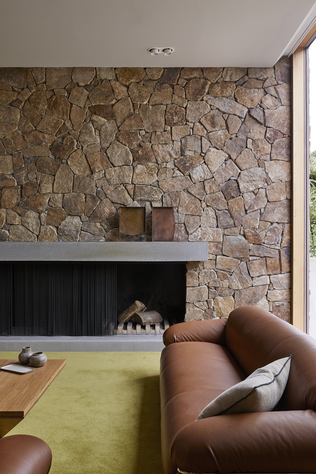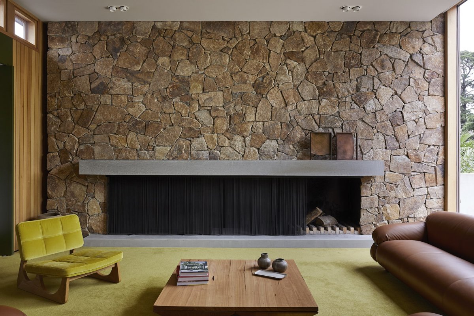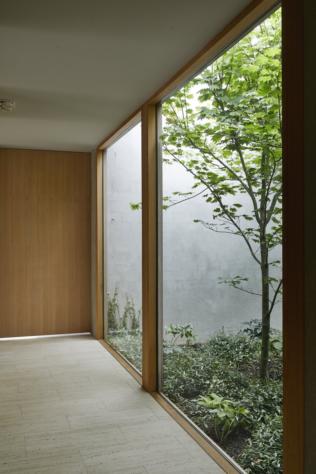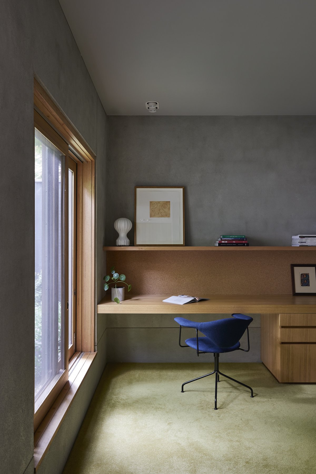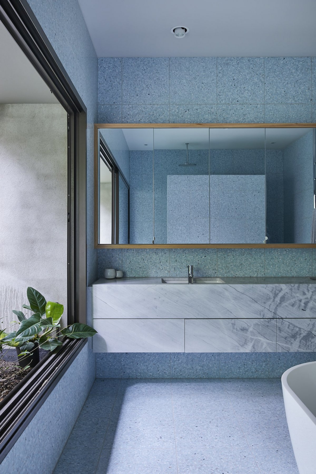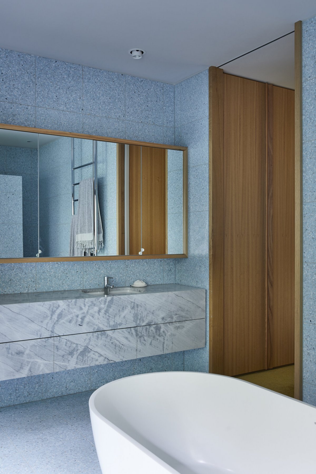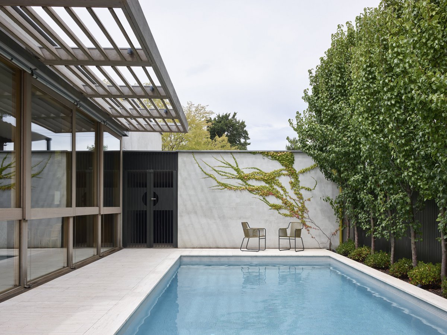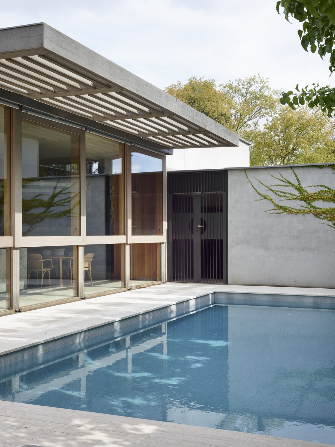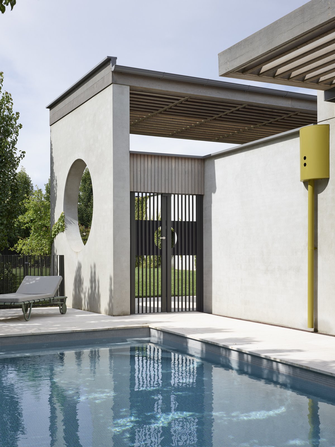
From a design driven by the push and pull between the unique strengths and challenges of its lakeside site, Kennedy Nolan’s Ballarat House emerges as a home finely attuned to its context. While opening itself up to the ever-changing views of water and sky, the building draws the earth close like a protective blanket, nestled into a landscaped berm that shelters the spaces within from the street outside.
Kennedy Nolan’s Ballarat House emerges as a home finely attuned to its context.The front of the house is elevated a half-level with the garden bermed up to a small terrace. The garden berm is densely planted with high decorative grasses which sway and quiver to reflect the outside movement of air. This half-level elevation, coupled with the high grasses, ensures that the lake view is ever-present from the interior down the length of the house, yet the passing cars and people are edited from sight – an arrangement which in reverse also provides privacy to the interior from the street.Meanwhile, to the north, a series of clerestory windows admit winter sun deep into the home, with shading and a motorised opening system keeping the home cool and naturally ventilated in summer.
Moving inside, while the view is to the front of the site, the house is spread across its depth, taking advantage of the area available to create a considered zoning of spaces around passive and active modes of occupation. Kennedy Nolan wanted to pull the various parts of the house apart as a means of inhabiting the whole site but also to emphasise the gradations of privacy in a family home.Further into the house is the private family zone which is essentially sequestered from the main living areas.The drama of long hallways is explored through the dynamic of an intimate courtyard in the front part of the house and a soft, private threshold to the bedrooms at the rear, further heightening the experience of the respective zones. And the changes in level, owing to the raised-upfront section of the home, create a deeper sense of transition while also expressing the way the house responds to the proportion of the site and affects its topography.
- Interiors: Kennedy Nolan
- Photos: Derek Swalwell
- Words: Rose Onans

