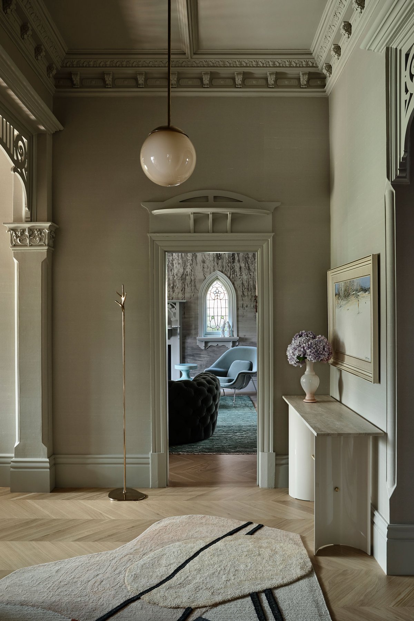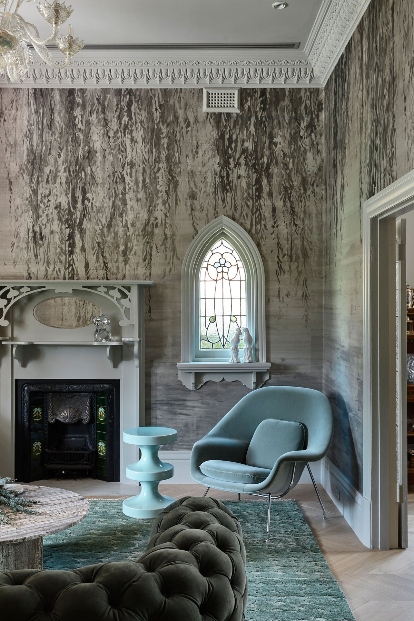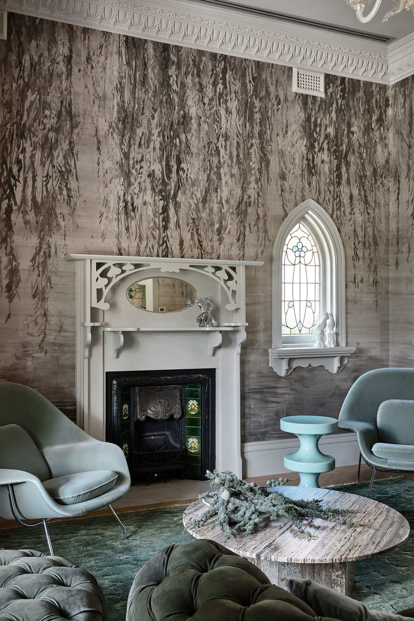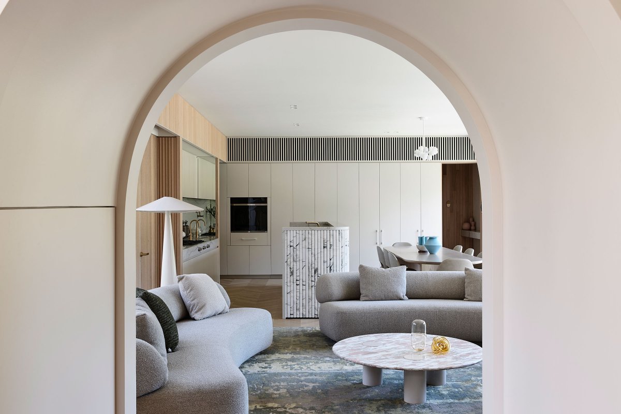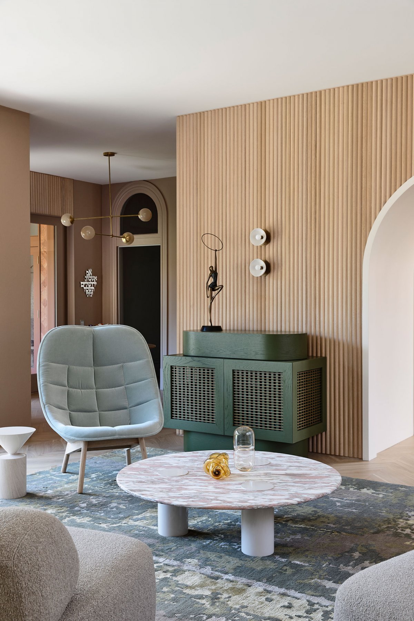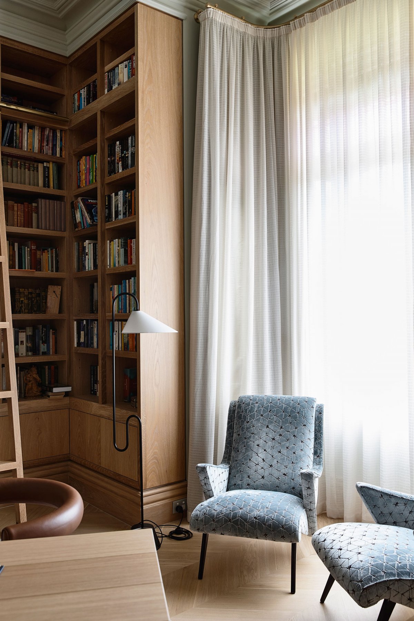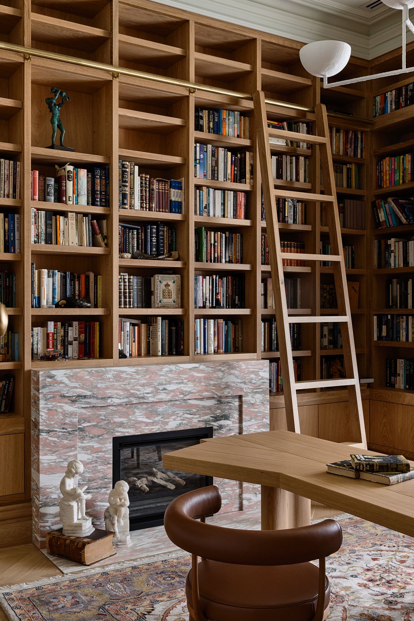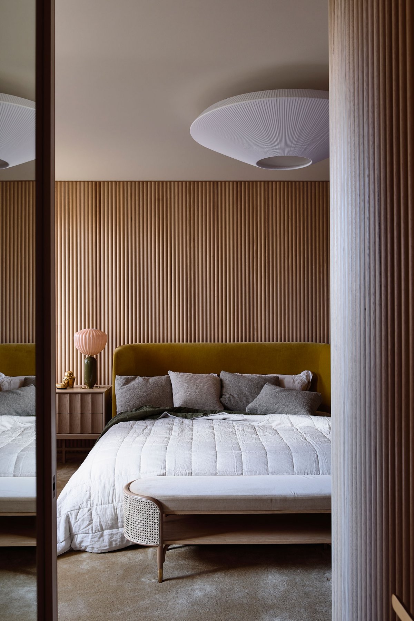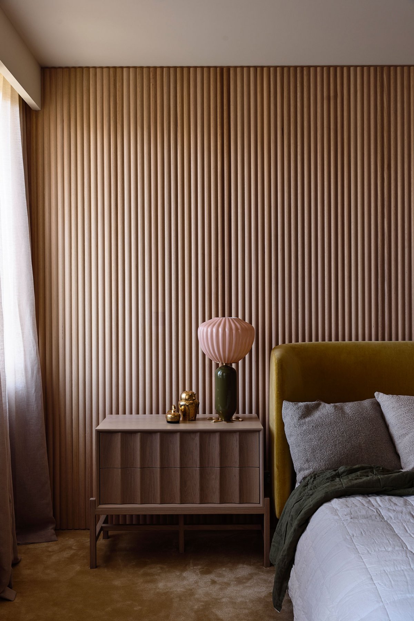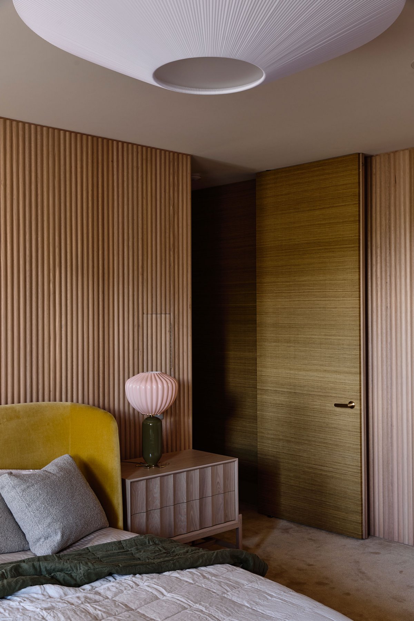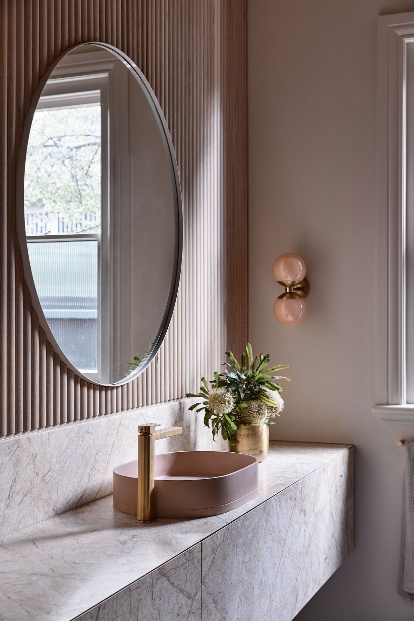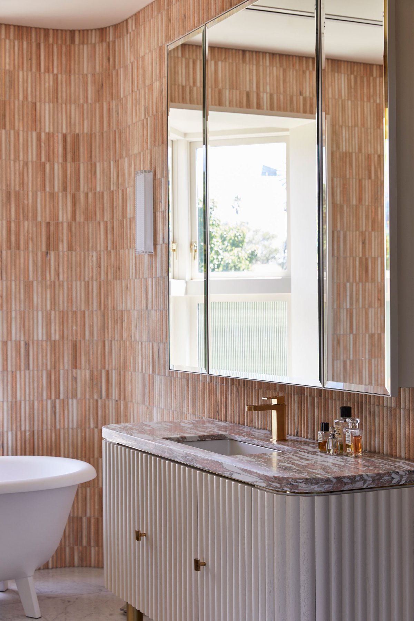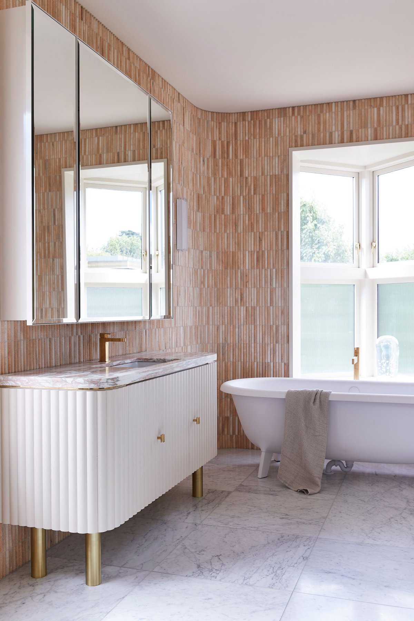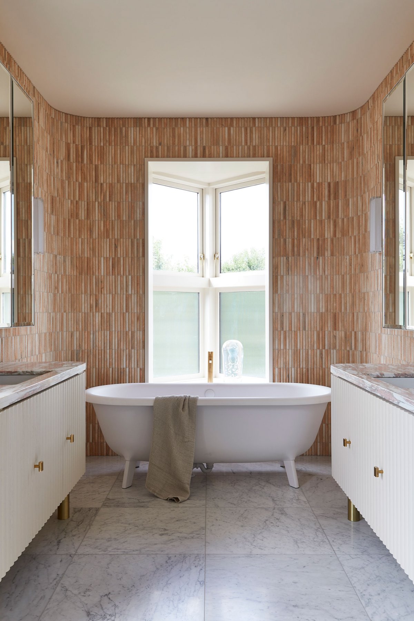
With a complete and encompassing approach, Kennedy Nolan draws on principles from the arts and crafts movement to fully realise the potential of an existing Edwardian-era home. Elsternwick House conjures a visually engaging and enriching journey through an unexpected response to heritage, infused with character.
Located in the Melbourne neighbourhood of the same name, Elsternwick House sees the reinvention of an existing highly decorative and ornate heritage home into its refreshing contemporary current iteration. Drawing on the original Edwardian features and the hand-led craft seen throughout, the original home is expanded upon, all within a complete and encompassing vision. Similar to the arts and crafts movement, where every element, surface and insertion was considered and designed, Kennedy Nolan applied a similar holistic approach in reimagining the home. In its original state, the inherited home was preserved and maintained to act as the ideal base for the addition of added amenity. Bringing the home together became a mission of shared materiality, curiosity with form and the creation of engaging and expressive moments throughout.
Built by Bacchus Constructions and with landscape design by Amanda Oliver Gardens, Elsternwick House is at its heart inspired by the creation of soul. Amongst its grandness of scale and proportion, the heritage home needed to feel connected and warmly embracing and through a layered approach, a series of realignments brings a sense of cohesive connection between the old and new and across all of the differing spaces. All surfaces have been considered as opportunities, expanding on the depth of the design response throughout. As one transitions from the old to the new, there exists a shared depth of detail, then made crisper and given a freshness amongst the additions.
As a place to completely disengage, the idea of home is expanded to become a place of refuge and retreat and one that immerses at the same time. Throughout, the senses are taken on a journey both visually and in a tactile way, subtly transitioning from room to room and between the differing functions. The formal living room and its dreamlike wallpaper transport and connect to a natural element not usually inserted within a heritage home, while the library and full-height custom bookshelves and ladder speak to another time. The overall shared palette is deliberately muted and softened to ensure the expressive gestures sit comfortably amongst one another.
- Interiors: Kennedy Nolan
- Photos: Derek Swalwell
- Words: Bronwyn Marshall

