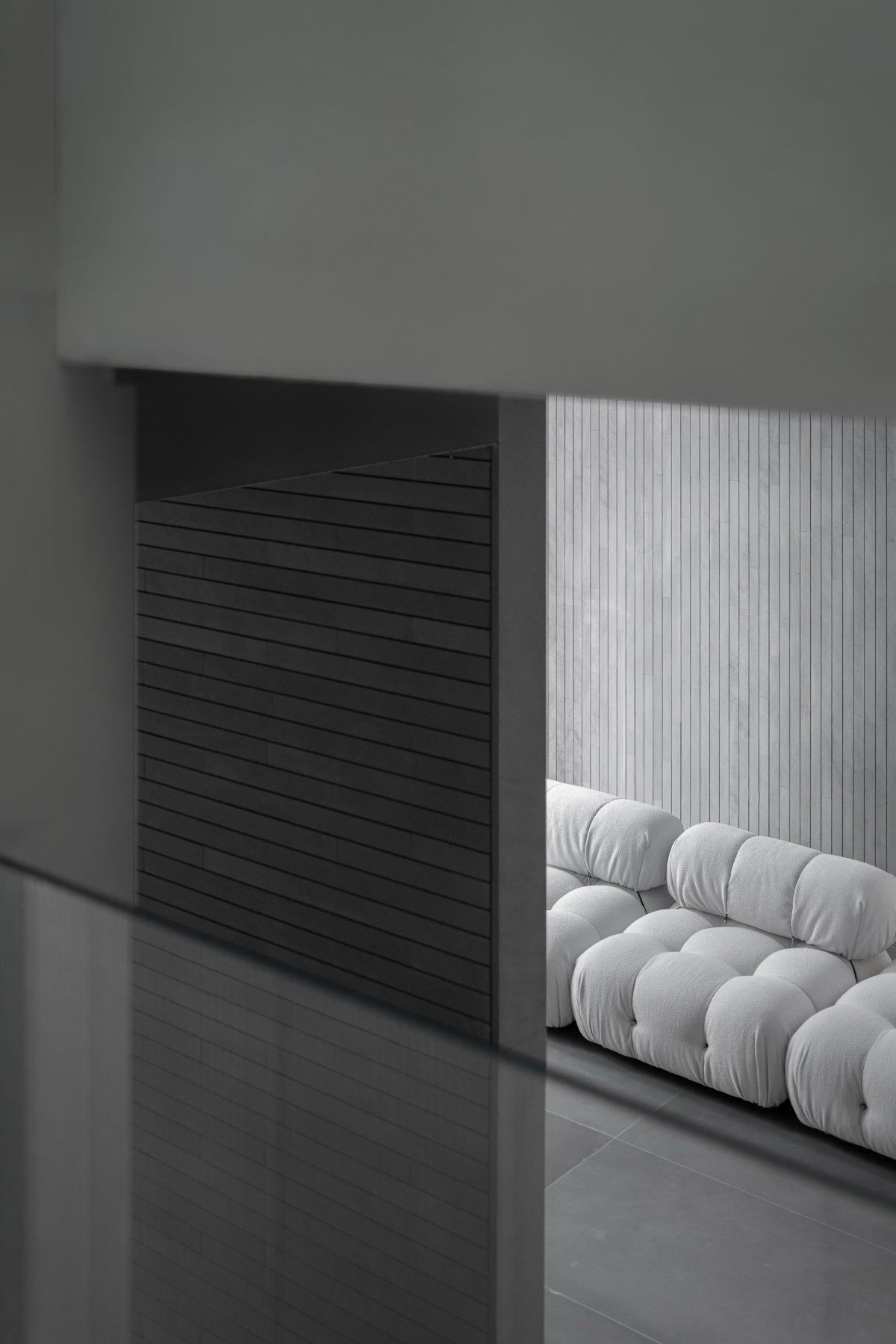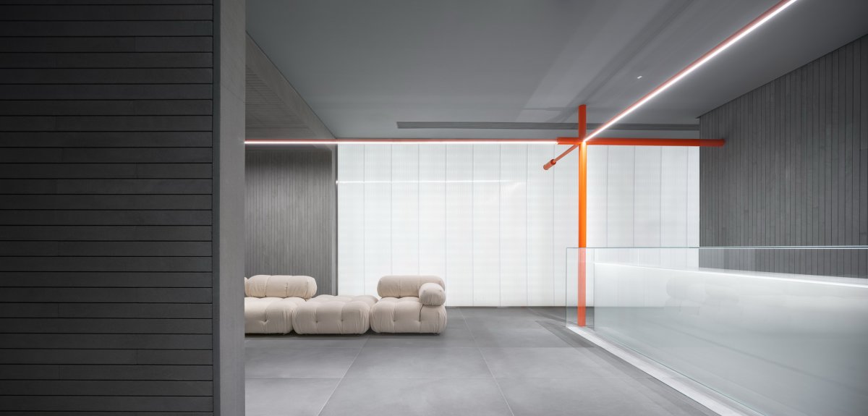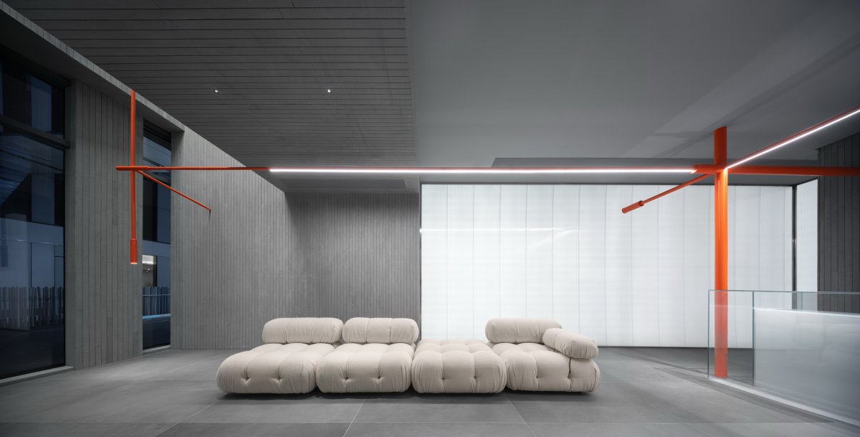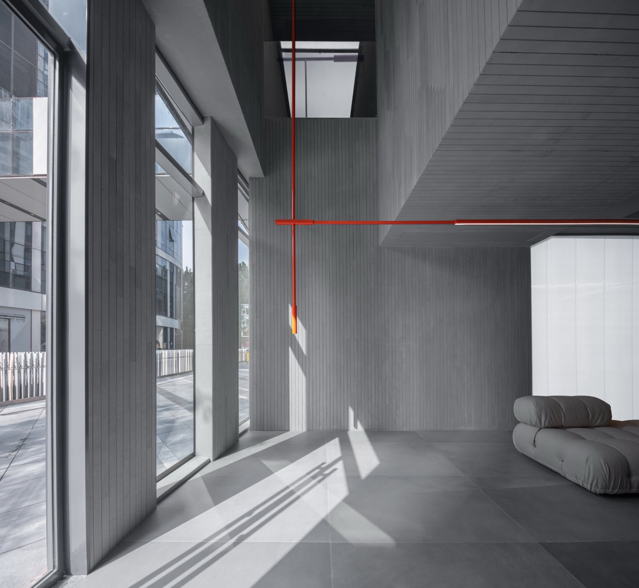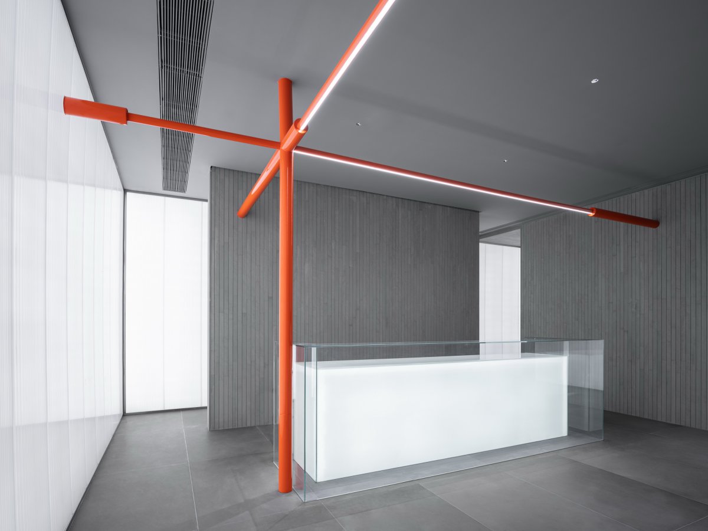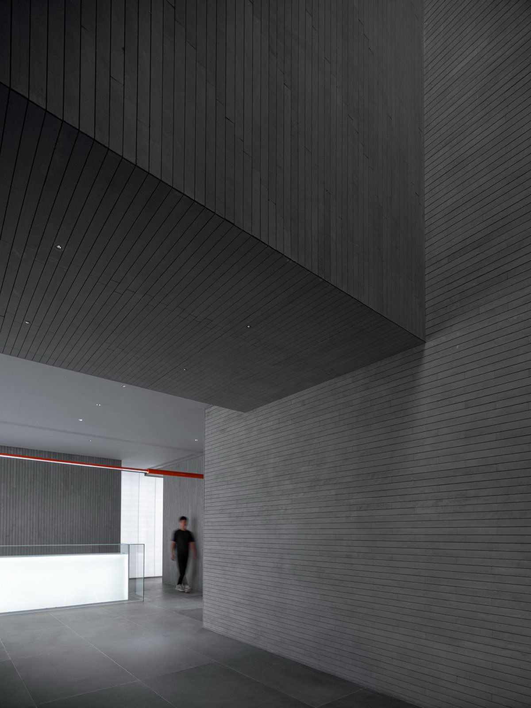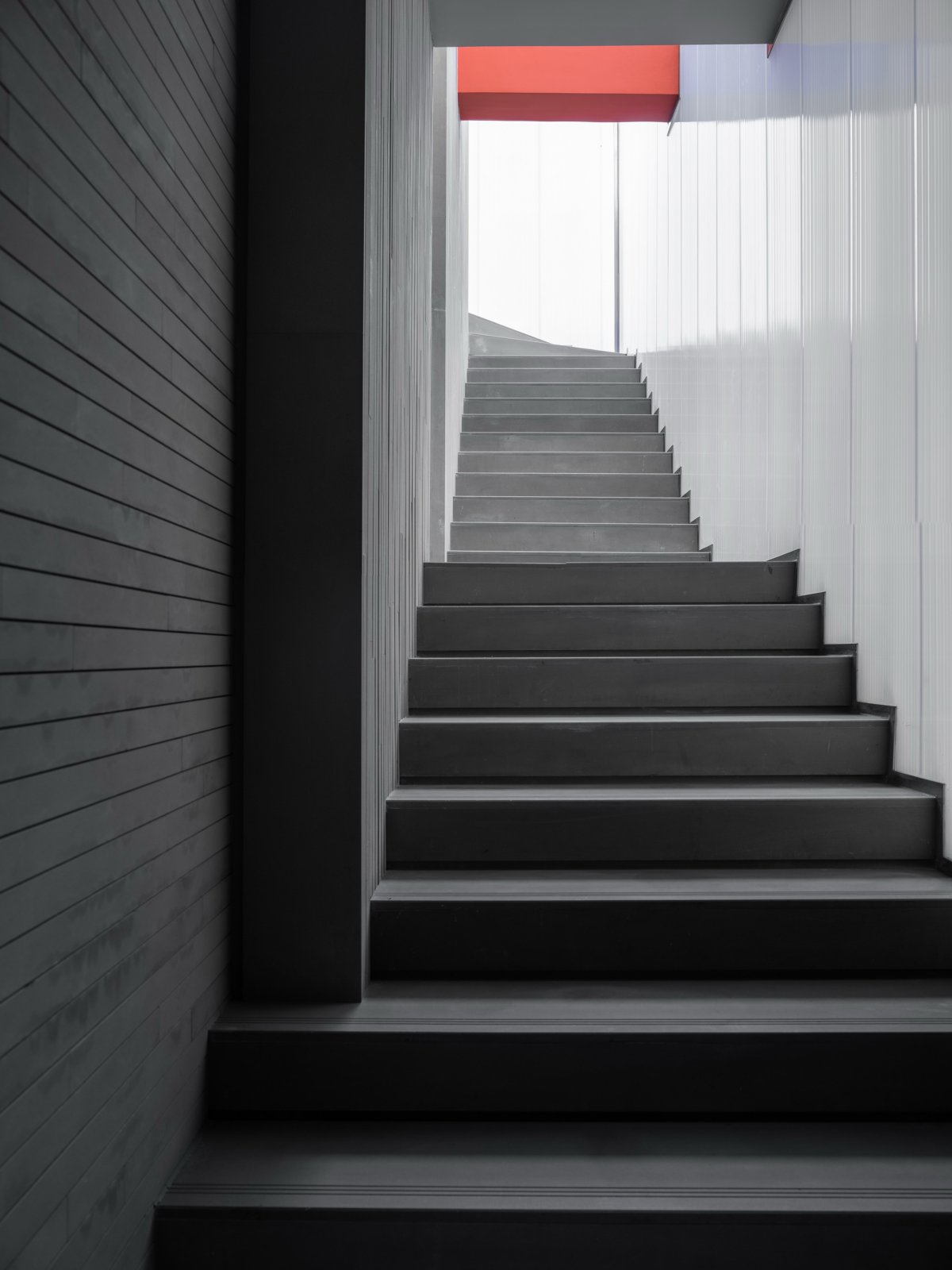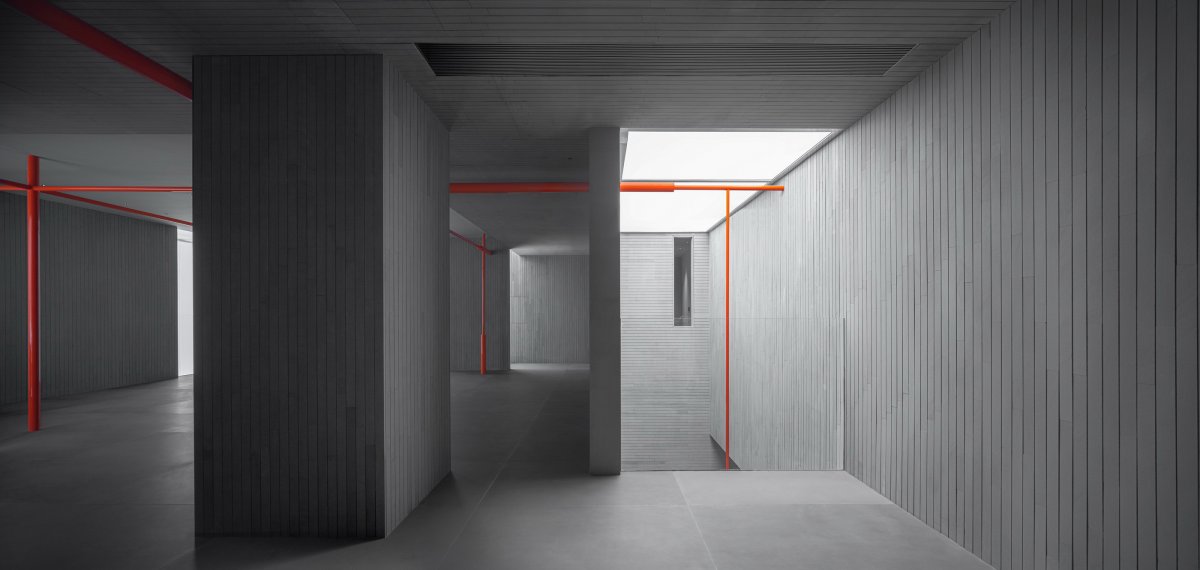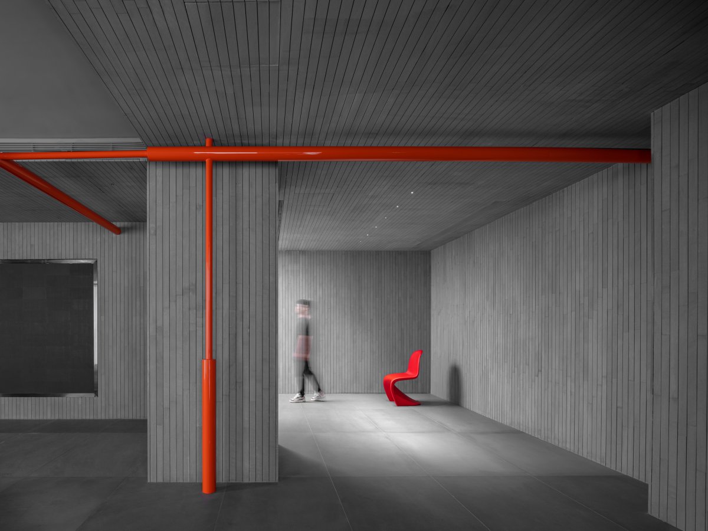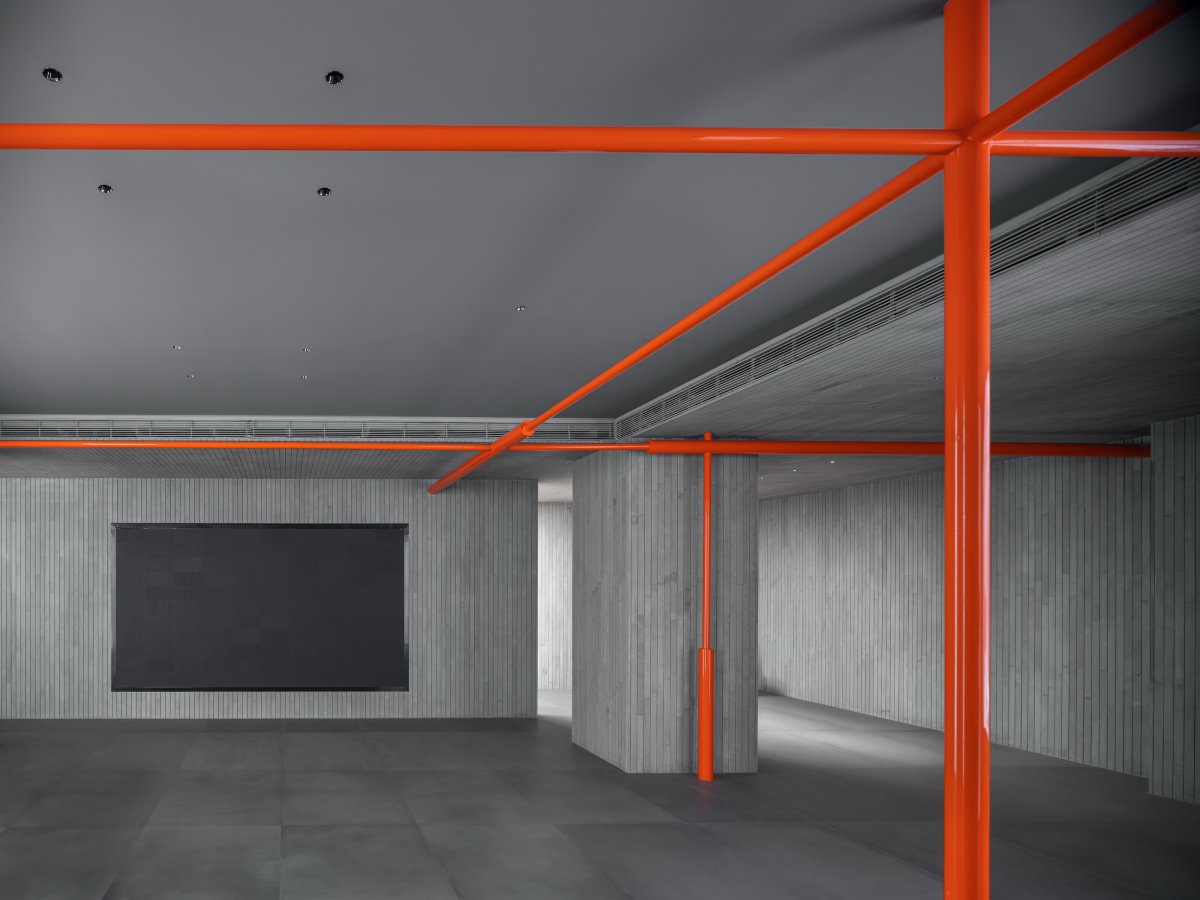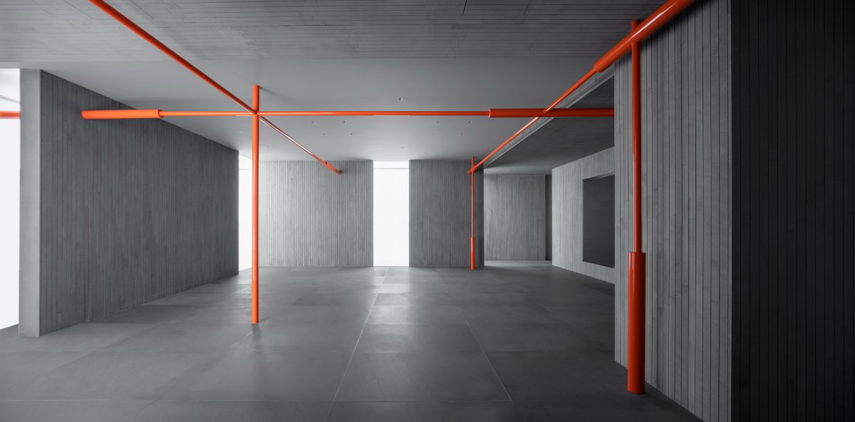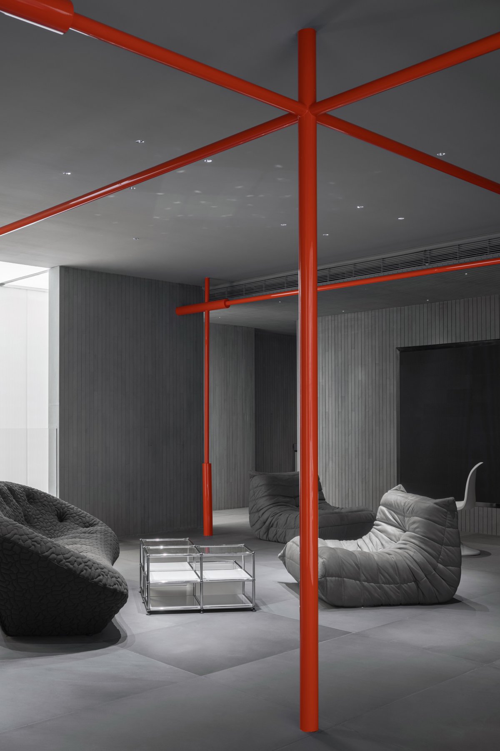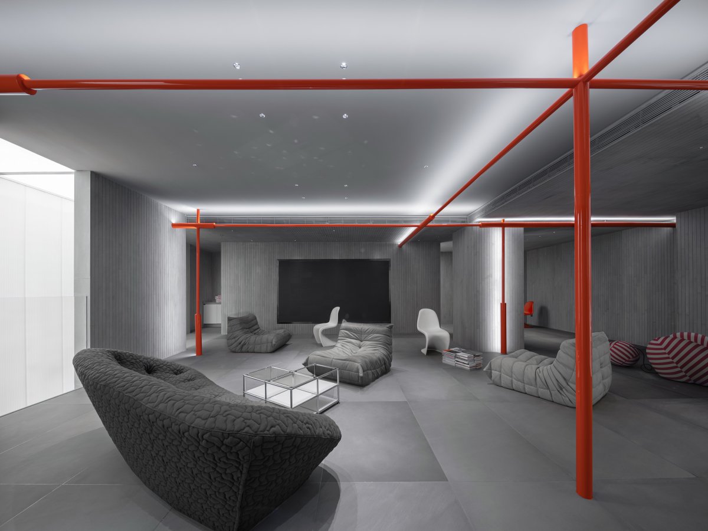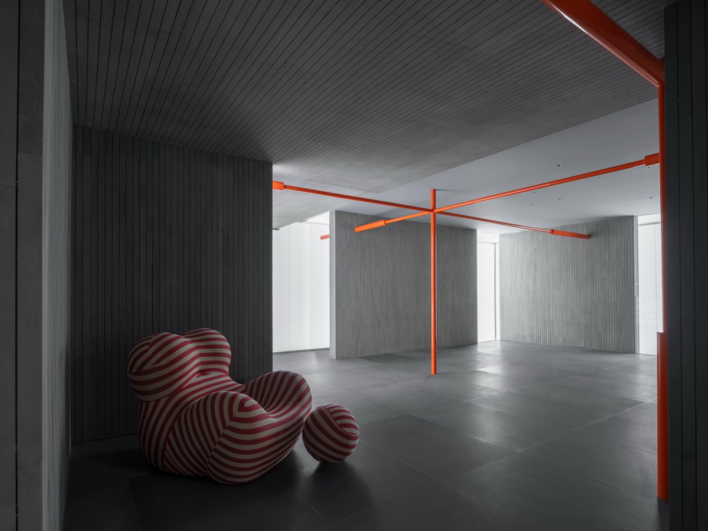
VMESHOU Beijing Sanlitun Brand Image Store
VMESHOU's new brand image store is located in the two-story shop in the SOHO business district of Sanlitun, Beijing, and invites DOMANI to carry out the space experience planning and interior design, creating the brand's first offline experience center in Beijing. It also serves as a reception and exchange space for corporate partners.
The construction area of the site is small and the floor height has no advantage, and the overall space feels cramped and monotonous. The key point of the design is to break through the many limitations of the original building structure and build a unique space that is suitable for multiple use scenarios, strong plasticity and functionality, and can help the brand to give an impressive appearance. The uniqueness must be born from the imagination outside the frame, and a space game begins.
Spatial Reconstruction: Layers, scale and a sense of breathing
The stairs were moved from the bottom of the space to one side, and the position of the floor opening was reset to form a 7-meter-high void area at the entrance. The experience of entering the store would be suddenly enlightened and laid a foreshadowing for the later experience. The reception area and the stairs were separated from the aisle gray space by a partition wall. The walls stranded in parallel and open and close in an orderly manner. Within the limited floor area of the first floor, the foyer, the reception desk, the aisle, and the stairs were separated yet occasionally intersect in the victors’ perspectives when they were in different areas. The circuitous circulation provided a shopping experience of richer sense of hierarchy and accurately mobilizes the emotions of the visitors. In the process of going up the ladder, the core functional areas on the second floor are gradually revealed, and the sense of curiosity and prying is fascinating.
Like the flowing space of Mies Van der Rohe, the opening and closing and separation of the walls present just the right sense of scale and breathing, and the interesting space form and the changing perspectives of sight make people immersed in it, like a Chinese garden, every corner is uncharted territories to explore. Here, space has become the absolute protagonist. Small scale of furniture of different forms and colors are flexibly distributed in it, and like the visitors, they reach a delicate balance with the whole site volume as independent individuals. The plasticity of its arrangement and combination is refined to be compatible with rest or negotiation or more usage scenarios.
Metaphors: Body, vision, and wandering consciousness
Interestingly, when people are in the space, they can become both subject and object of the observation at any time and anywhere. Whenever you stop by the railing or look up, the line of sight becomes the supplement of the track, and the metaphor of "body" and "vision" seems to be staged in the framed space. The intervention of the pipeline device further renders the surreal atmosphere and injects a new dimension of "consciousness". The body only exists in one place, but the vision can be extended through the gaps, and the consciousness interlaces with each other, rising, passing through walls, wandering, and to everywhere. "Consciousness" walks randomly, but there are still traces to follow. By analyzing the ceiling conditions of the original building, the non-removable pipes and exposed beams are covered, round pipes of four diameters are used and interspersed, and the lamps are partially embedded to provide indirect lighting and key area lighting in the space. Give a jumping orange to form a visual focal point throughout the space. The fresh orange blood flows in the space, becoming a sign of strong vitality. The embodied consciousness pulls the line of sight and free it out of the shackles of the body.
Pure texture and the enchantment of light
On the top of the delicate spatial structure, the surface texture is pure and detailed. The large-area strip-cut sandstone presents a sense of rhythmic weight and becomes the main tone of the space. The soft stripe and its flowing light of the polycarbonate panel echoes and contrast with the sandstone, while the ceiling light film injects the sky light into the building. Reality, fantasy, light and darkness, naturalness and fine workmanship, a sense of shielded and detachment coexist at the same time. The rich shapes of light and shadow provide the building structure with a filter of strong contrast, thereby strengthening the "architectural sense". The light leaks from the gap between the stone walls, which make them seem to be both near and far away, and the somatosensory and illusion are blended.
Behind rationality and restraint lies a free and relaxed imagination.
- Architect: Kingson Leung × DOMANI
- Interiors: Kingson Leung × DOMANI
- Photos: Wu Qingshan


