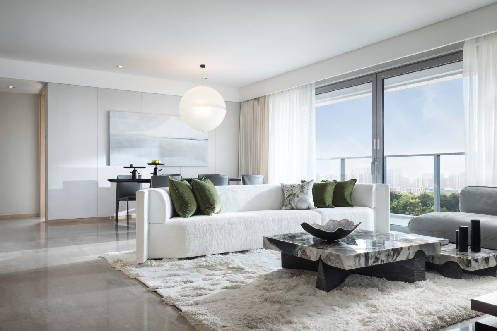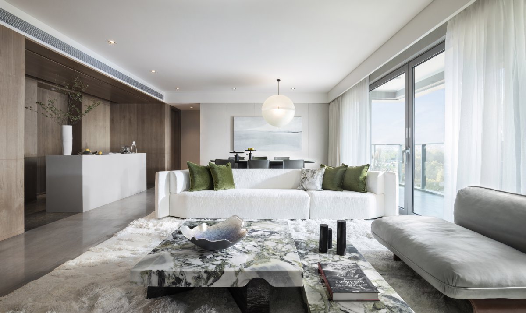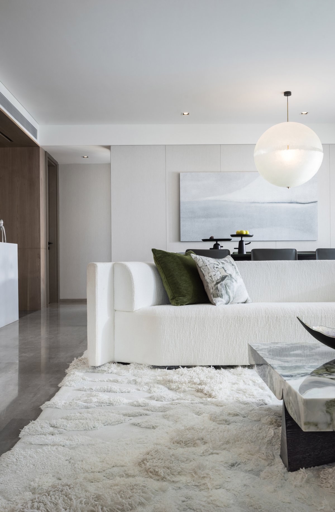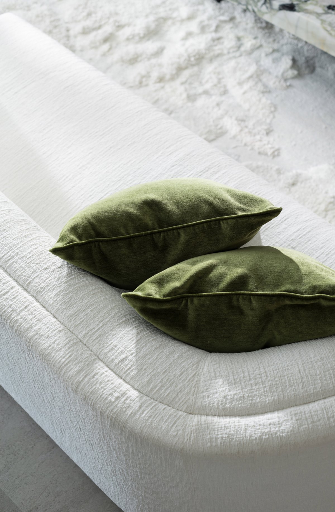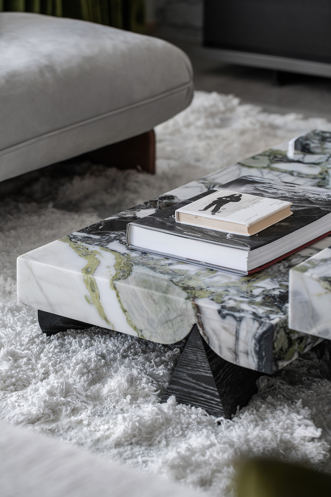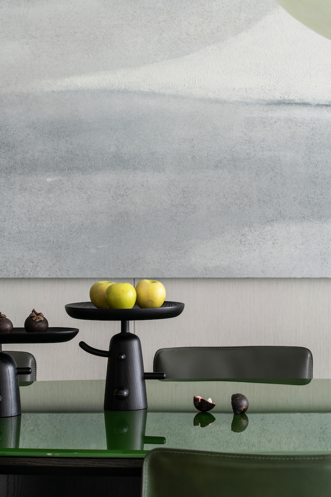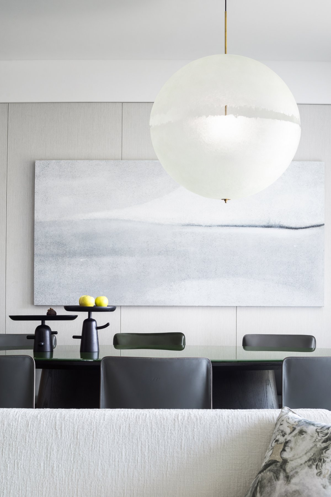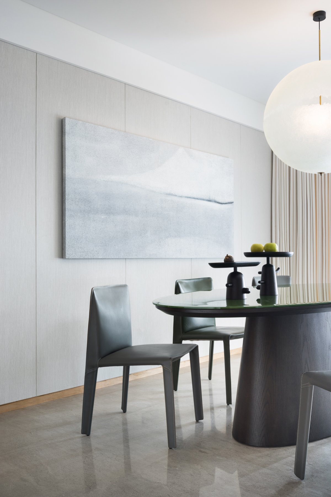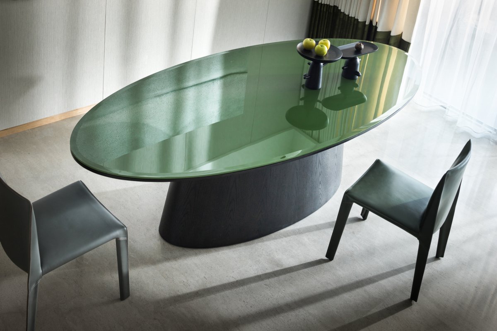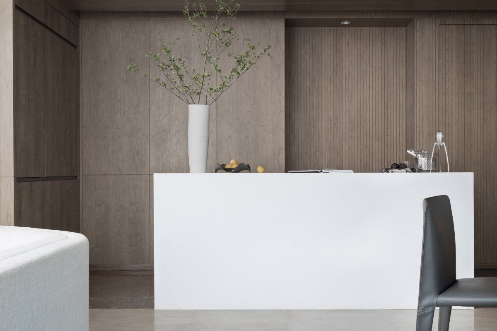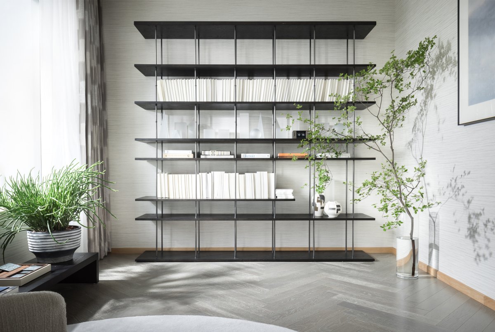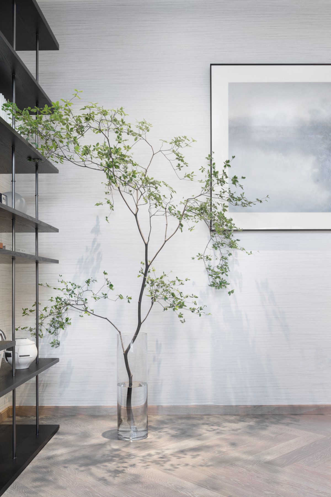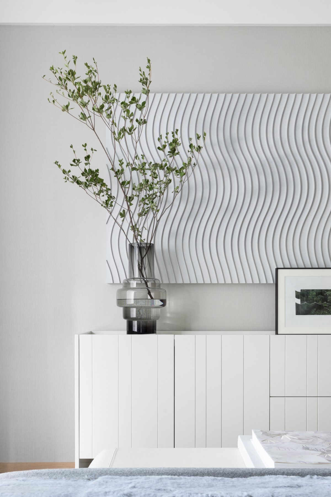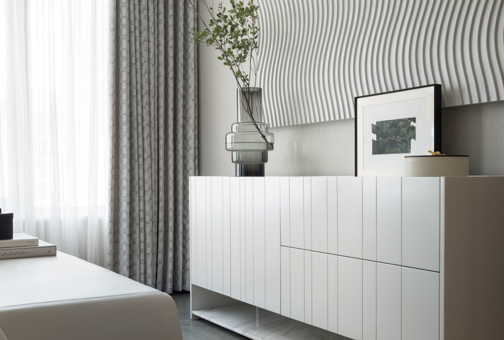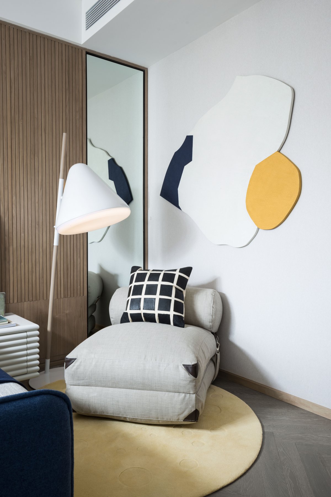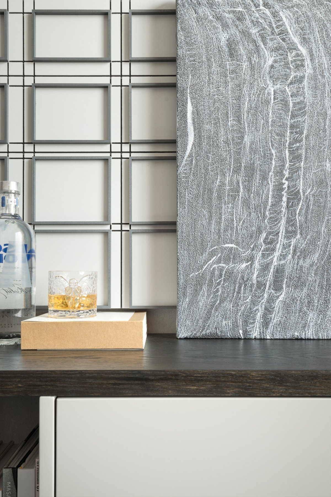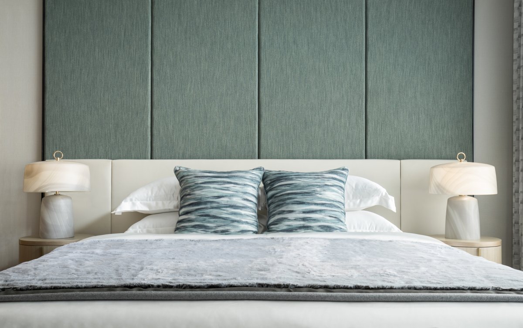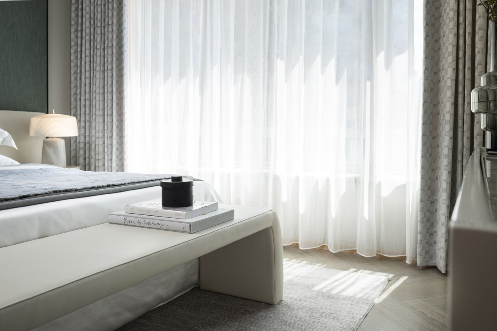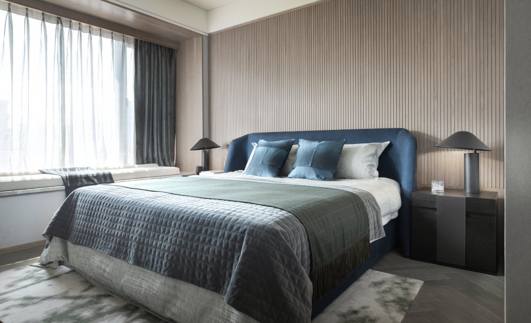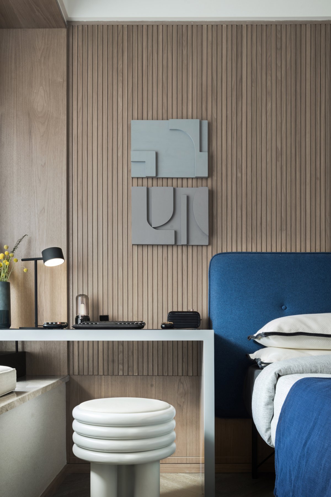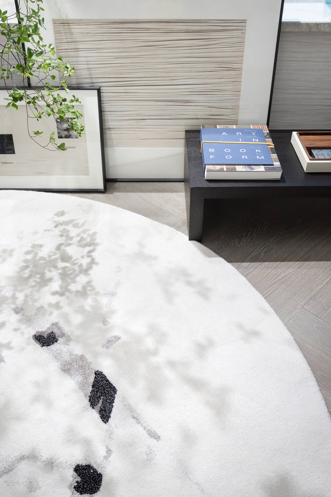
Yinxiu Road, where the project is located, lies about 6 km in the north of West Lake. In the downtown with towering buildings, word "Yinxiu" has a philosophical meaning of "hiding in the city". In the value creation for the project building, "Quietness is an immeasurable place of residence" proposed by Louis Kahn is used to respond to the understanding of this philosophy in modern urban life, which takes modern minimalism as the frame to restore the pure, few and concise Oriental Zen. Carrying on the original intention of the building and the understanding of the project, LSD in the soft decoration design for 200 room layouts in the Classic Green Place, took inspiration from the story of Utopia Garden written by Liu Shi-long in the Ming Dynasty, and tried to build a spiritual garden belonging to contemporary people in the Classic Green Place. "My garden is not designed by shape but by meaning", which is the essence representing a variety of designs. Comparing the house as a garden, it shows the freedom of construction, the pursuit of an ideal world and the relationship between "human" as an individual and space, and the daily life and philosophy, through the use of light and shadow, the change of materials and colors, and the construction of atmosphere, which are in the deep mind of Chinese people from the ancient time till now. Someone has explored the comparisons between the Oriental and Western image space. He summed up the differences from "appearance" to "character" and then to "atmosphere". Oriental image space advocates to nourish the heart and to pursue the sense of transparency in vision; while Western image space advocates to nourish the eyes and to pursue the sense of quality in vision.
With the integration of civilizations and the rapid exchange of information, there are few pure "Oriental" and "Western" elements. The topics of both have become the exploration of an ideal cultural model. What we are looking for in the Classic Green Place project is the uncertainty between them. It has Oriental ambience: indifference, coolness and reservation; and it has Western elements: relaxation and self. In the design, there is no burden on the performance of them, expressing the temperament of the project, relaxed and firmly. After removing redundant "style symbols", we turn to the interior to find opportunities. Starting from the real feelings of "things", we combine materials and colors, and do what we want without exceeding the practices, to convey a self-understanding and elaboration that not only express the space shape and temperament but also express what life should be like.
In the design of the living room and the dining room, extraction and purification are carried out around the construction of "garden", with light and shadow as the main elements, and green in color is introduced with different intensities of light and materials, making the mottle of moss green respond to the natural sense, and white is the base for expression of light and shadow. Through the organic experimental combination of different materials, the textures of light and shadow are shown. Carpets with fluffs piling up surround the marble tea table with high and low layers. And with a properly bent couch and round and full armchairs, the hard and stubborn characteristics of stone are solved. When the painting on the wall is reflected through the reflected light from the dining table, it is like a landscape scenery. Over the dining table, the light is hazy through the lampshade like Xuan paper, and faint light is diffused, with flashing shadows. The intervention of light makes the materials show their own textures. The wood is deeper, the leather is smoother, the glass is more transparent, and even the paint marks on the paintings are more obvious. It seems that it just shows its own appearance, but through combination, it forms a subtle and consistent spatial force.
Another experimental action of space is to create a double master bedroom space based on the change of contemporary family structure and the change of life concept, which gives a different exclusive space to male and female master. The former is deep and steady, while the latter is based on white to create a pure and elegant atmosphere. The core of children’s room is to maximize the use of space to accommodate the possibilities in growth, with bright yellow of the decoration used for slight adjustment, while the design of the study starts from the behavior of the occupants to create the quietness needed in reading. With a row of bookshelves standing against the wall, a comfortable armchair leaning in the corner, and the shadow of the plant whirling with the light moving and flowing, time passes, silently and slowly.
- Interiors: LSDCASA

