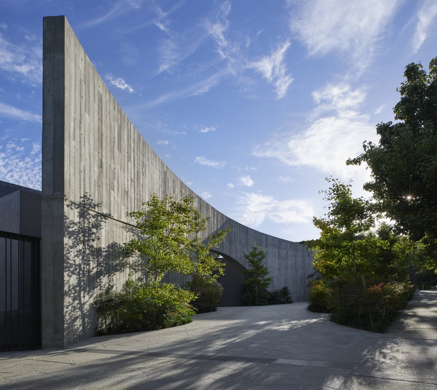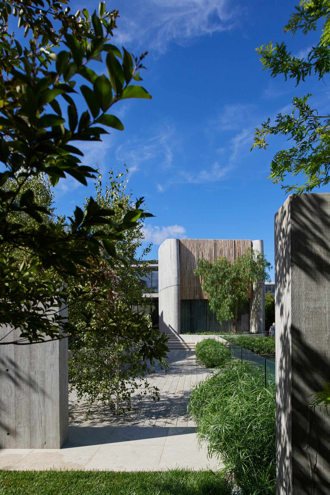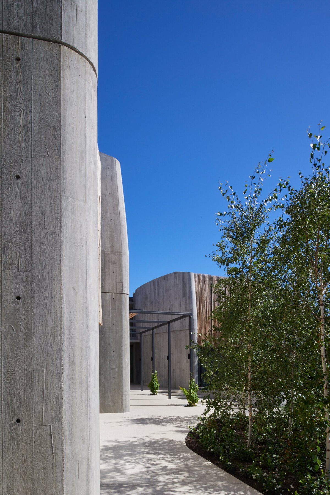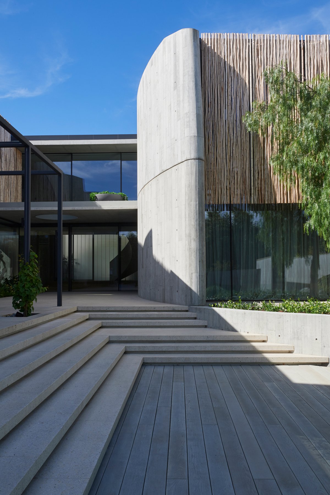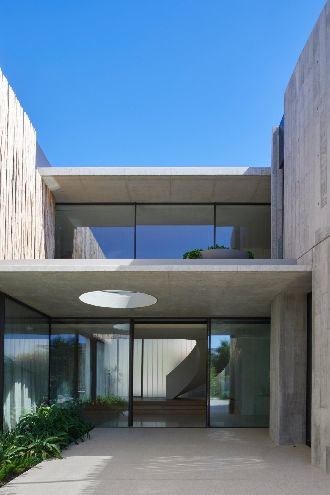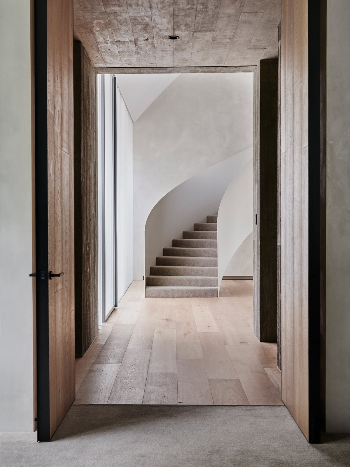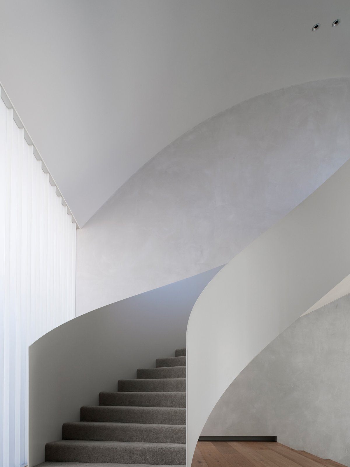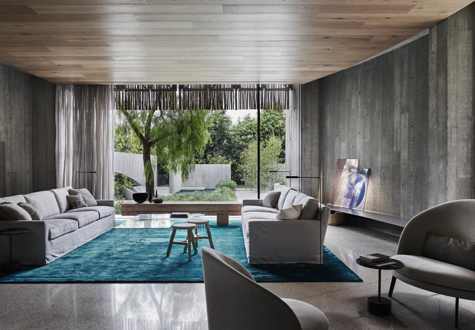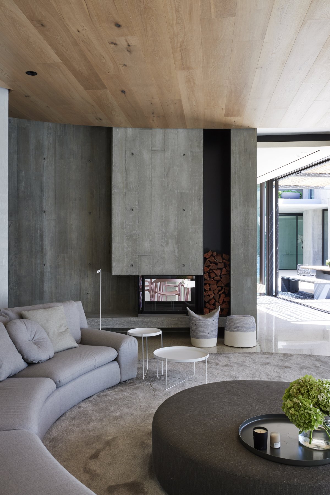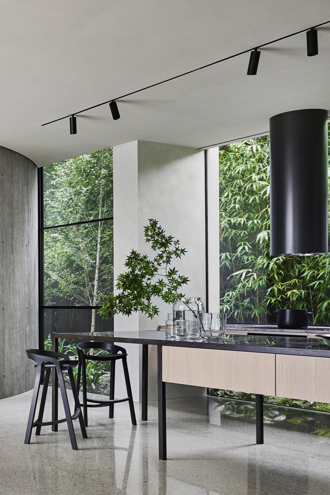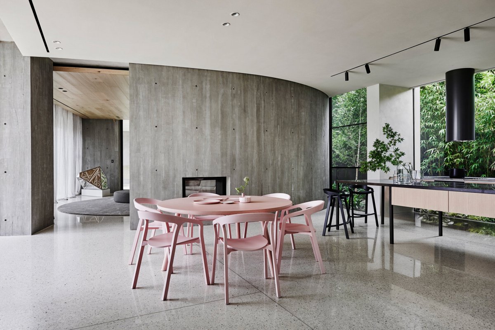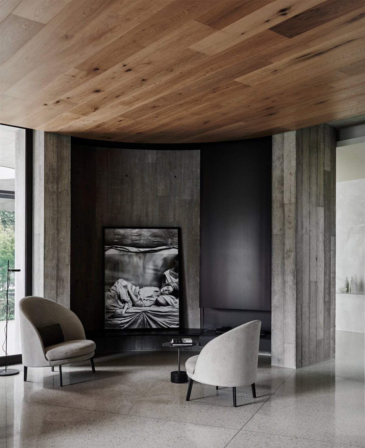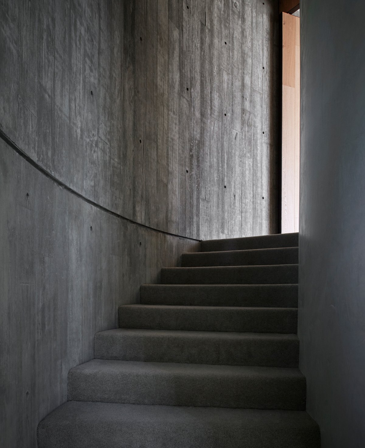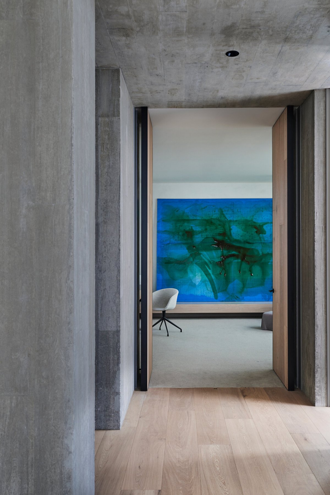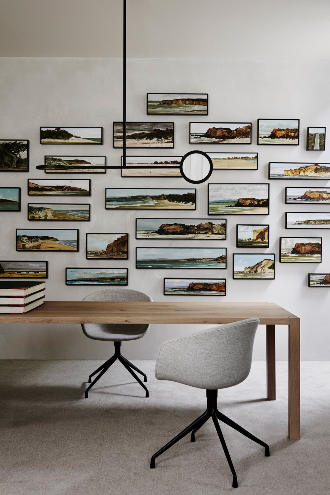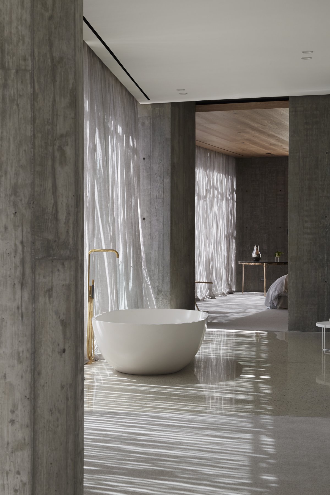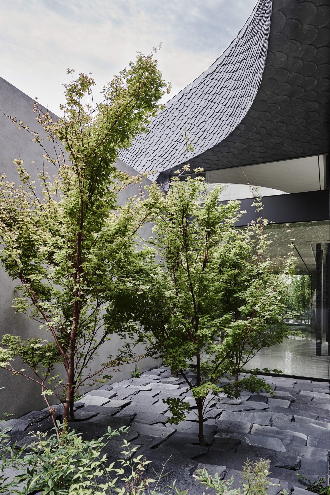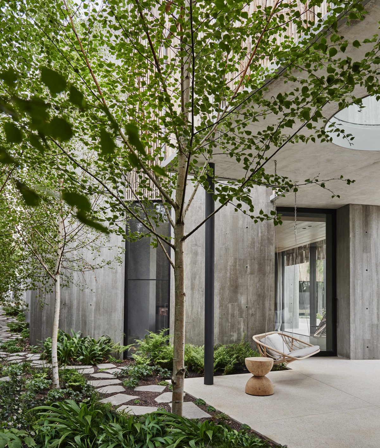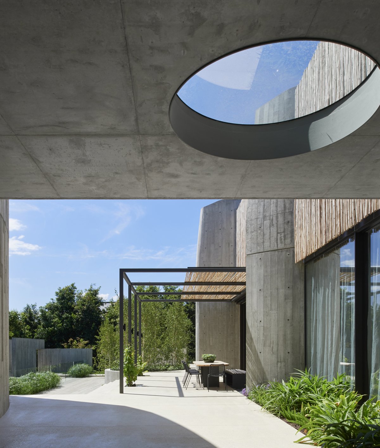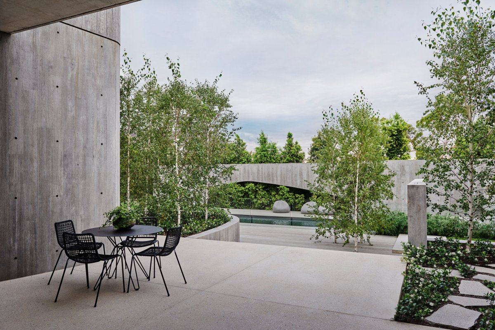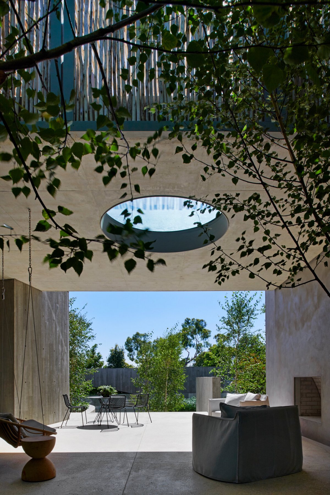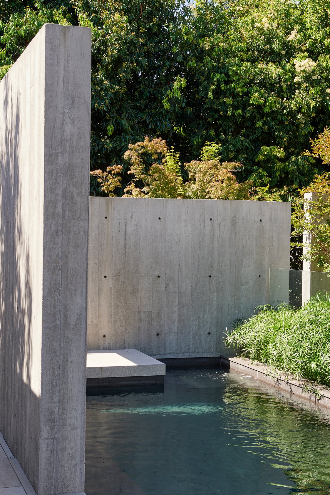
Twig house was conceived as a sculpture – melding architecture, interior and landscape into one.The curved, off-form concrete front wall, devoid of architectural embellishment, rises gently out of the landscape, shielding the building mass concealed behind. The arch reveals an opaque glass veiled entry, and glimpses of the scalloped slate roof hint to what lies beyond.
Twig house is a careful composition of positive and negative layered spaces where the whole building is never fully revealed. A pair of gently curved, concrete towers are the foundation of the house. They sit autonomously within the building and are expressed with tapered edges, as if weathered over time. A sense of archeology is expressed in their elemental monumentality. Inside they remain nurturing and tranquil. The towers underpin the zoning of the house and the unadorned concrete provides solidity and timelessness.
The monumentality of the built form is balanced with soft dappled light, curved forms, polished plaster walls, sheer curtains, acoustic treatments, oak ceilings and eucalyptus twig screens. The building is purposefully restrained to provide a calming sense of balance and refuge, whilst supporting the fluid ebb and flow of modern family life. Everyday spaces are intimately scaled and contained; connected by secret stairs. Further layering of spaces allows extended family gatherings.
- Architect: Leeton Pointon Architects
- Photos: Lisa Cohen
- Words: Qianqian

