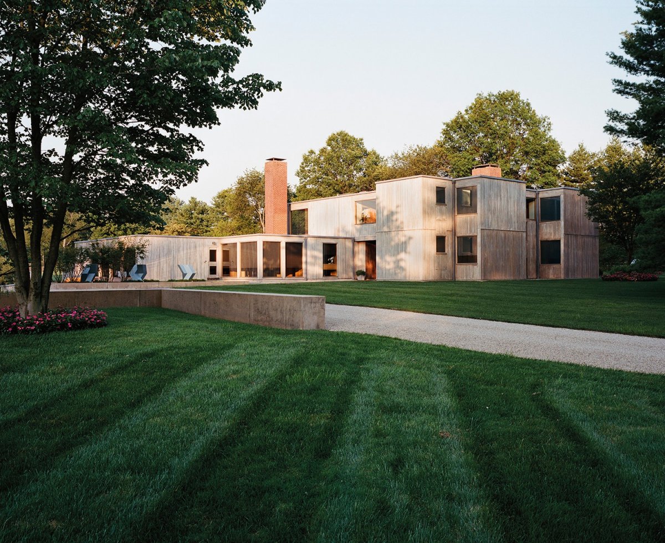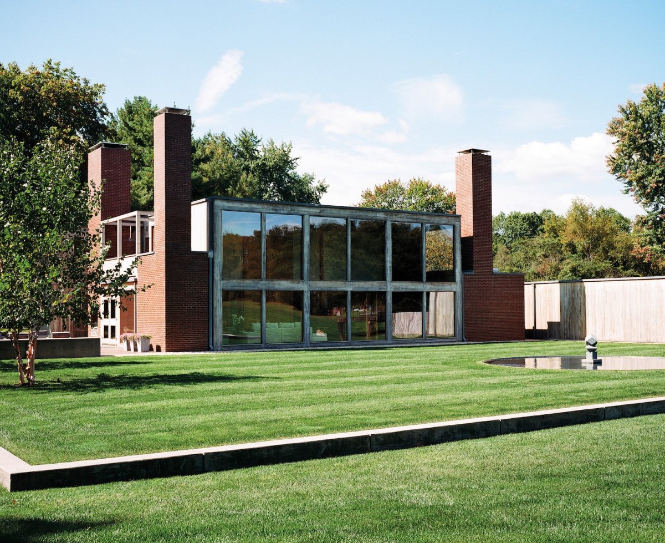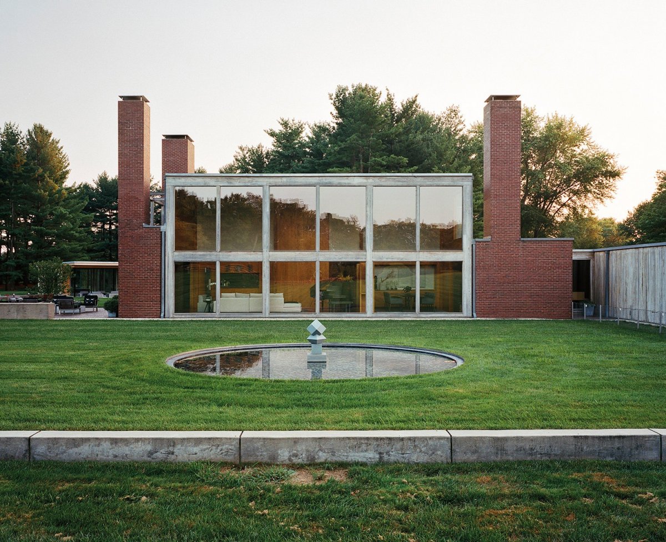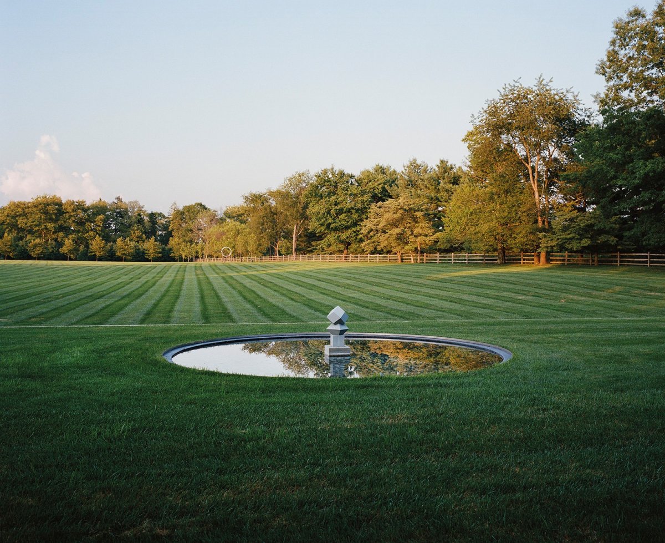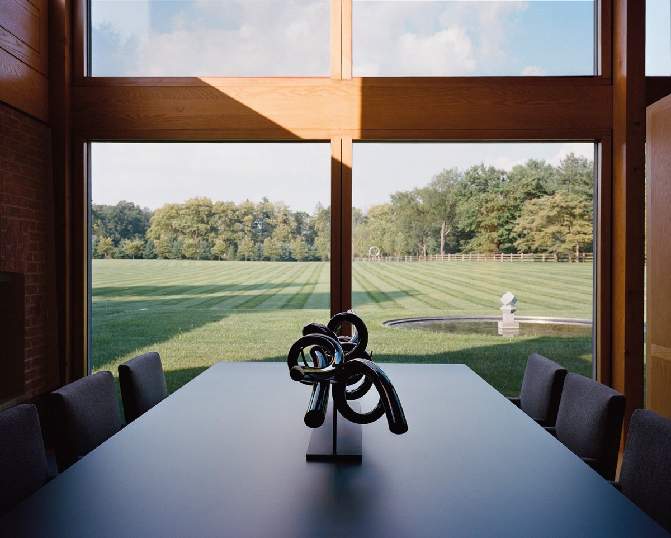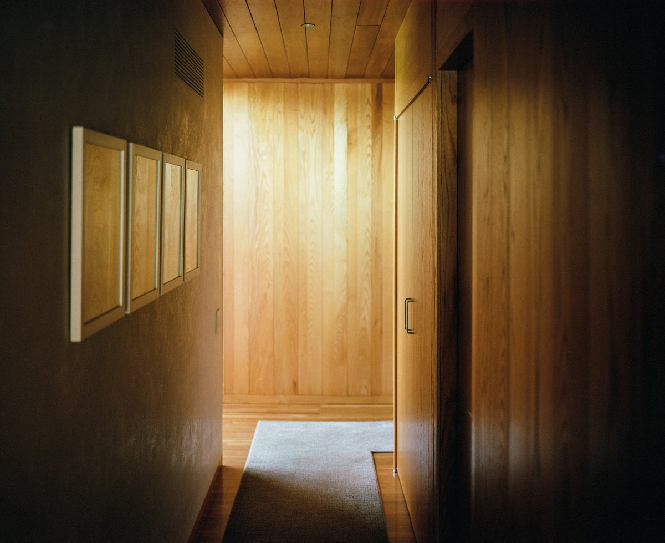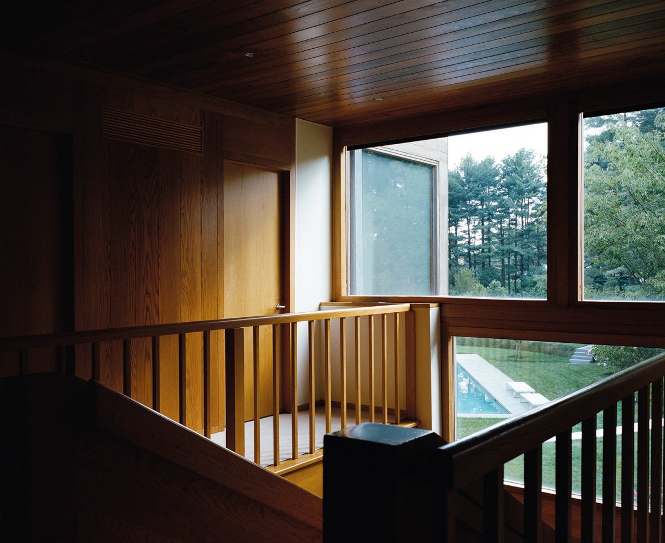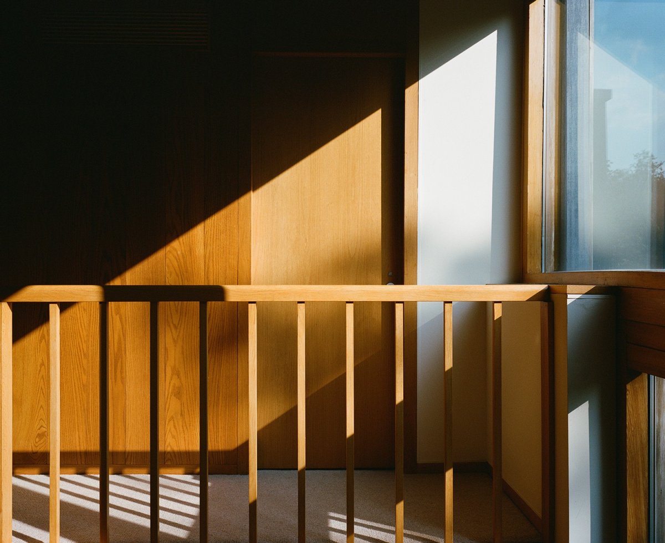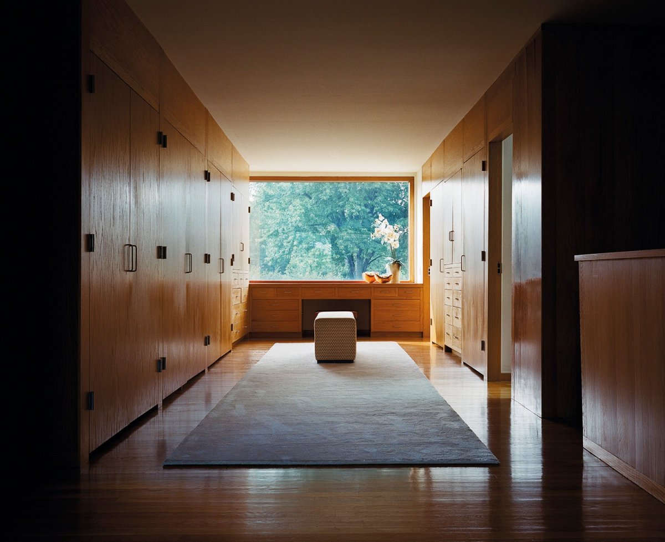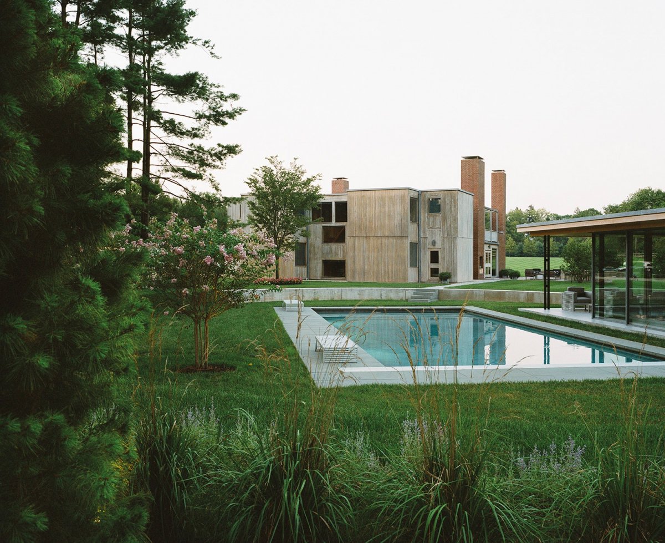
Though Louis Kahn turned down developer Steven Korman numerous times, the would-be patron persisted and eventually convinced Kahn to accept the commission for a residence which was to contain “rooms large enough to play football in.” Located in Forth Washington, Pennsylvania, the Korman house would be Kahn’s final residential project.
The house, considered a masterpiece, is characterized not only by Kahn’s assiduous sense of order, but also a unique combination of materials that create a play of structure and light. Decades after the original 1971 commission, Korman's son Larry has now selected New York based-designer Jennifer Post to take on the task of redesigning the interior space of the house.
The Korman house is the largest and most glamorous of the private homes Kahn built, with nine bathrooms, six bedrooms, and a two-story, glass-walled living room looking out on an 80-acre site. The house is a showcase of exquisite materials, with its exterior made of cypress, glass and brick, including three 30 ft. brick chimneys, as well as a concrete foundation. The interior is composed of douglas fir beams, white oak, and pine ceilings.
- Architect: Louis Isadore Kahn(1901-1974)
- Photos: Matt Wargo
- Words: Qianqian

