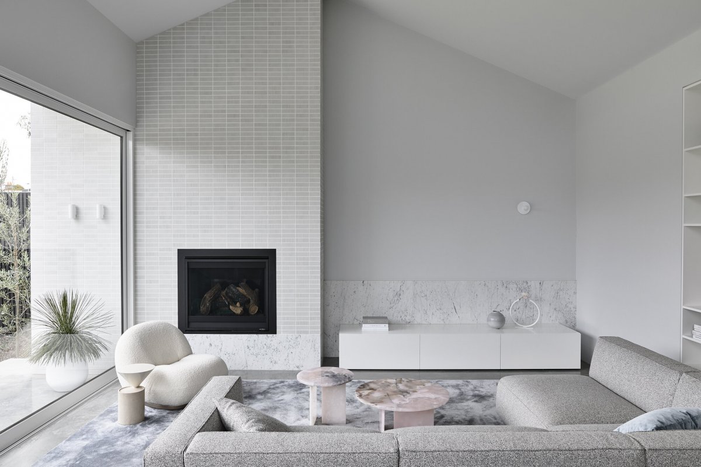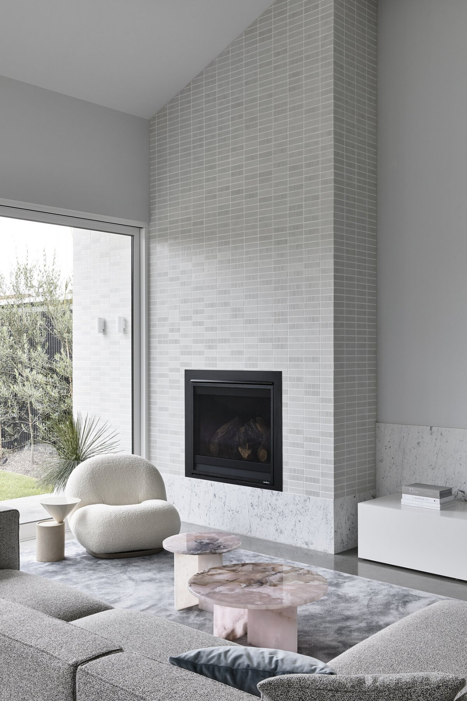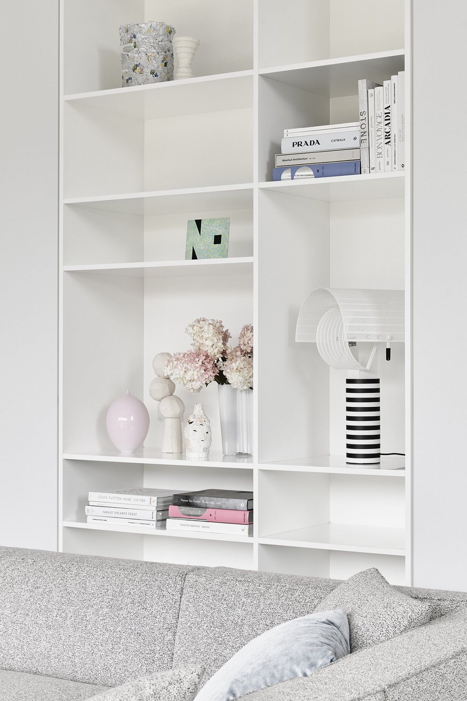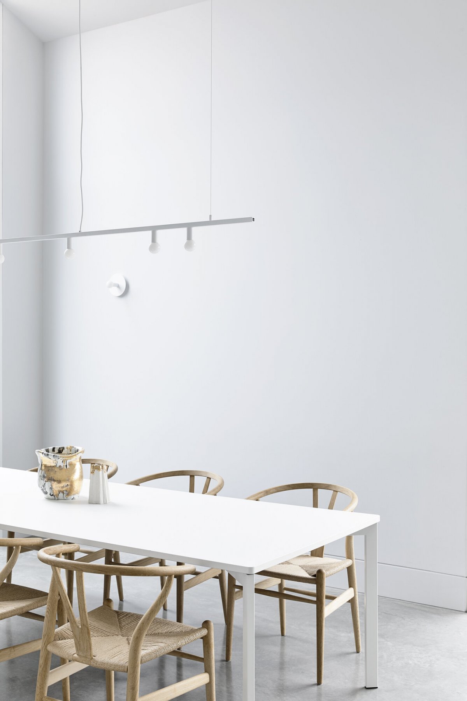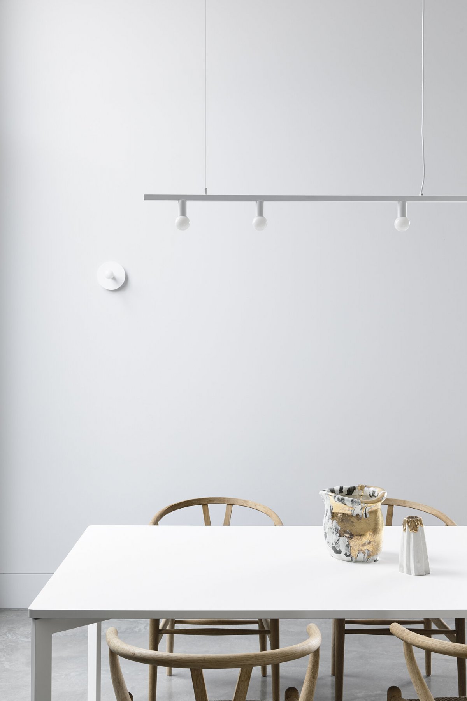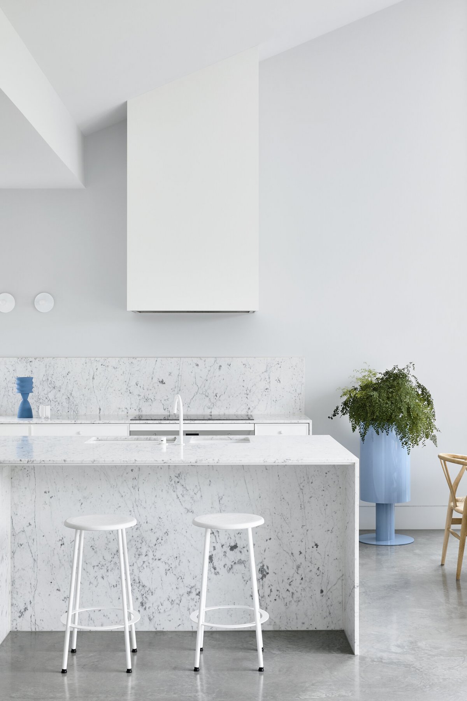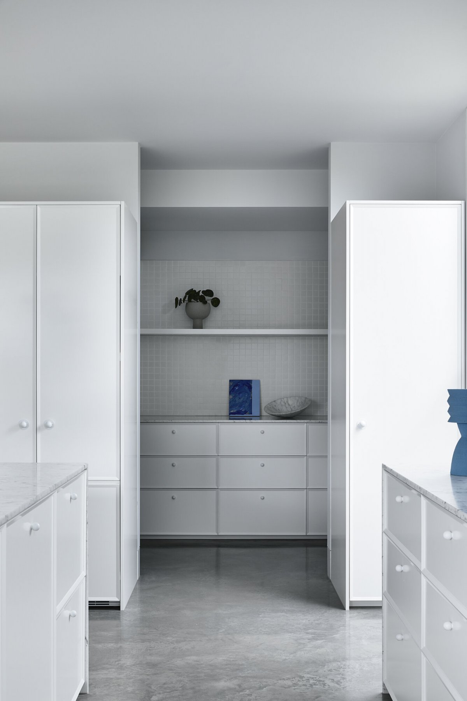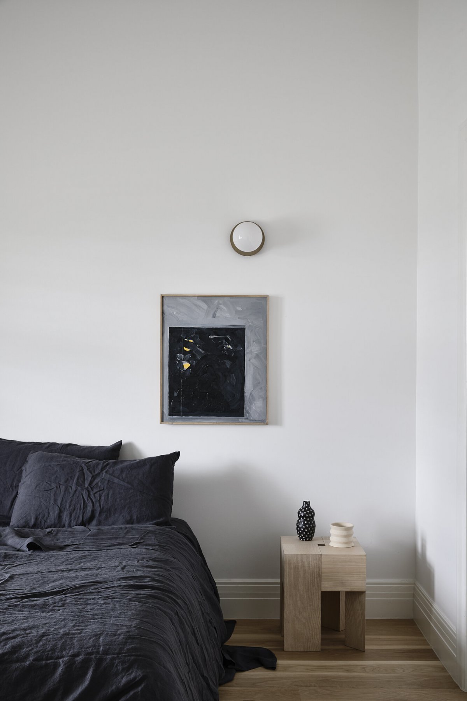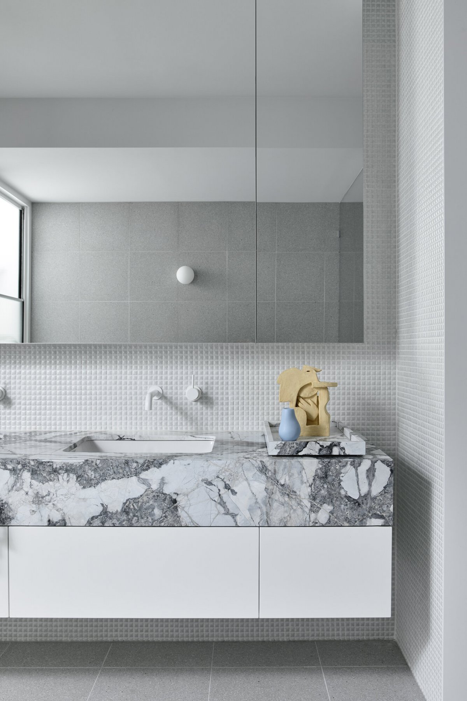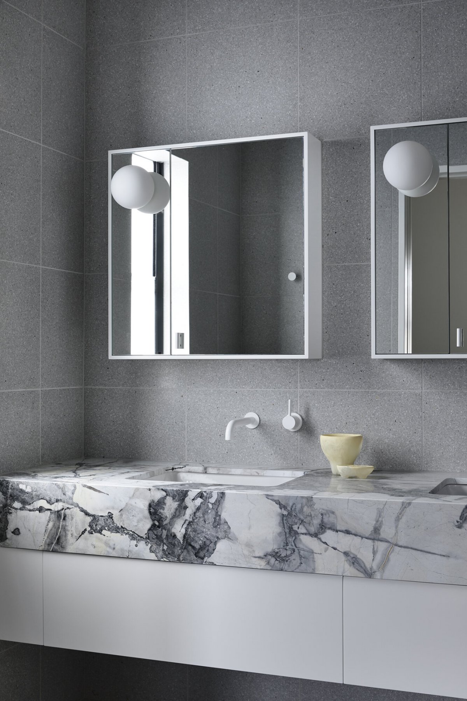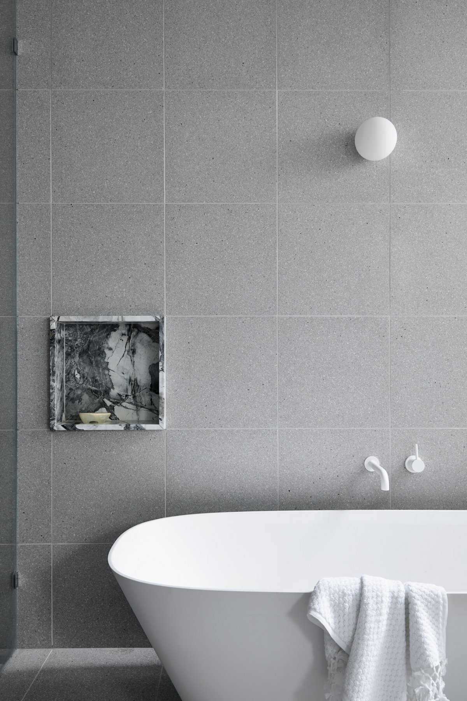
Infusing a naturally illuminated lightness, Williamstown Residence brings a contemporary crispness together with a respectful integration with existing heritage. Lucy Bock Design Studio reimagines the interior of a renovation and extension in Melbourne, carefully considering the geometric approach of the architect, Damian Rogers Architecture.
Located in Melbourne, Williamstown Residence sees the sculpting of an existing Californian bungalow home through a renovation and extension outward to create a series of deliberately interconnected volumes. Lucy Bock Design Studio reimagines the interior experience of the home by taking conscious cues from the existing and the proposed architectural approaches by Damian Rogers Architecture. Boldly geometric and expressive through its generous gabled proportions, the interior takes full advantage of the resulting forms and articulates the architectural intent internally through subtleties and restraint. A light and muted palette combines both the robustness required of a family home with a layered richness through the integrated materials and finishes that elevate the familiar.
Founded on a minimalist approach, Williamstown Residence is built by DuoBuilt and expresses its unique narrative through a connection to its origins. A focus on crafted insertions ensures the new elements feel measured and reflect the owners and they way they want to inhabit their home. A palette of mainly grey and white forms the foundations for the home, with accents of soft and pastel based colours used through furniture, artwork and lighting to add an animation to the home. A transition occurs between the old and new, with the older zones taking on a darker and earthy palette, referencing a similar sense of formality that was intended for its time. The new then celebrates a more open and connected living scenario, and the access to natural light emphasises this and calls for a lighter approach internally.
Timber elements connect across the old with the new, with furniture in the new referencing the flooring and other architecturally detailing of the original home. While the flow and connection across time is intended to feel like an evolution of the home that existed before, there is a distinct shift in tonality between old and new. Drawing its residents and visitors together is the kitchen to the rear, acting as the gravitational pull of the home. The stone-clad monolithic island bench sits sculpturally in space as an object to gather around and as a representation of the nurturing and social role of the kitchen. Contrasting smooth and more textured elements further add depth, while still remaining within the same shared and light tones.
- Interiors: Lucy Bock Design
- Photos: Derek Swalwell
- Words: Bronwyn Marshall

