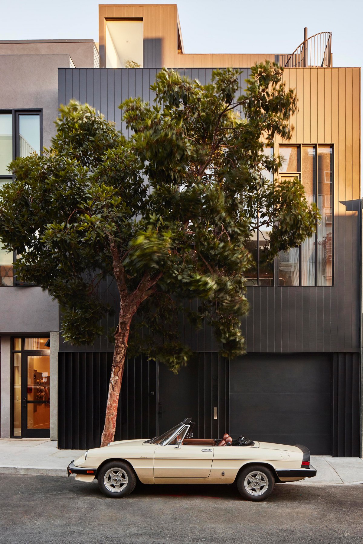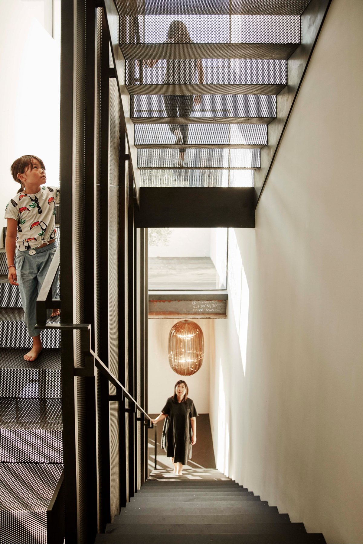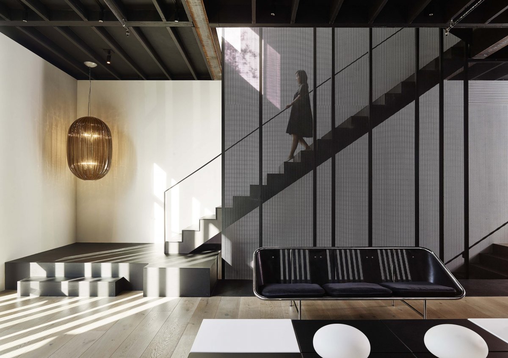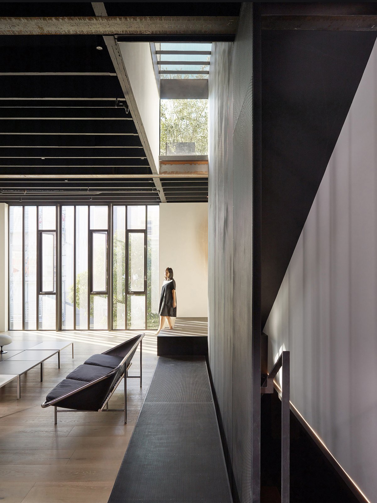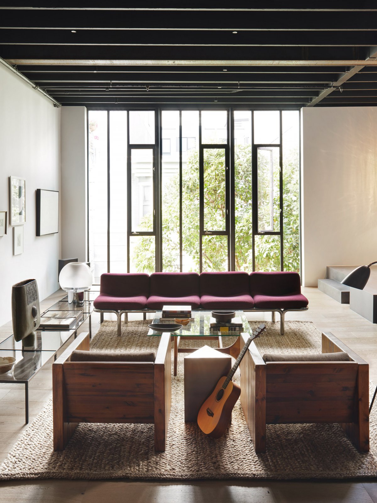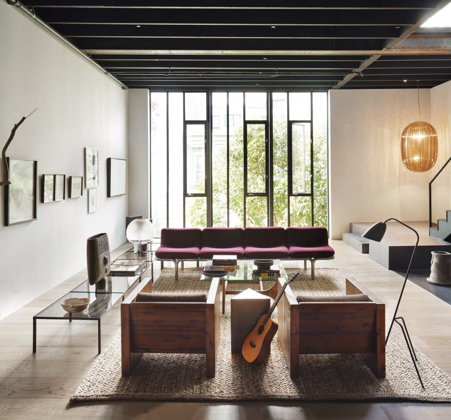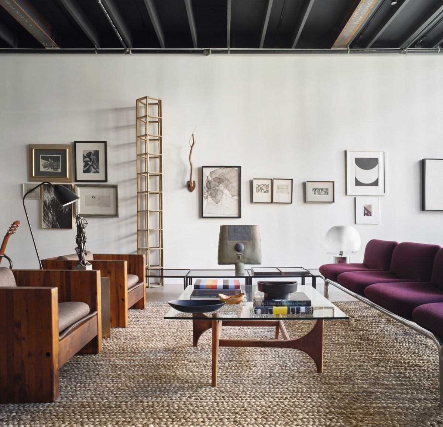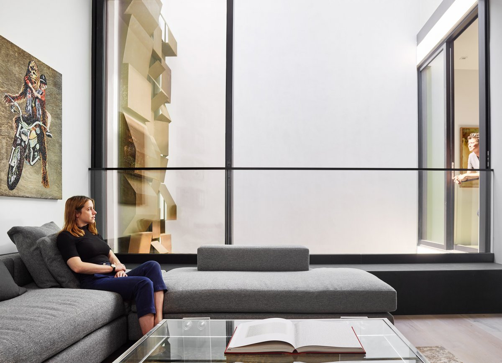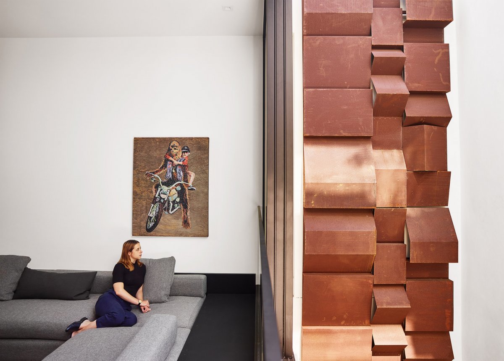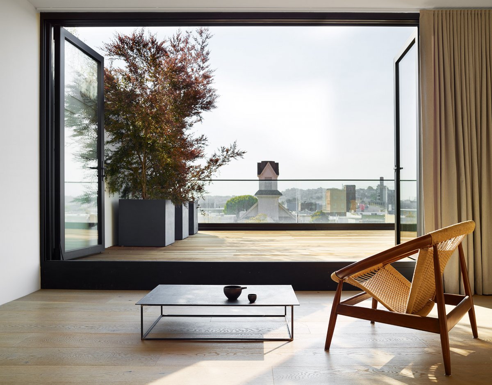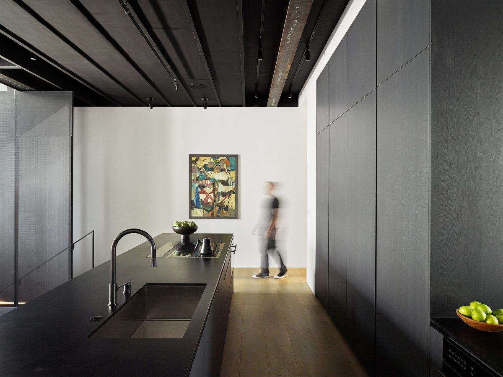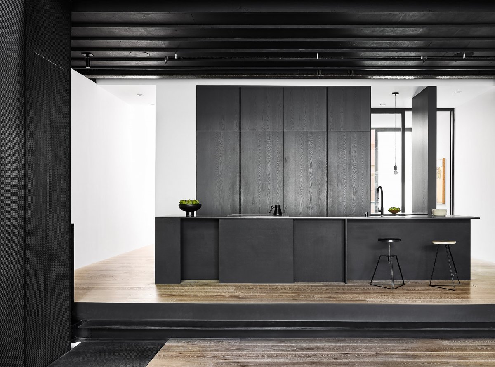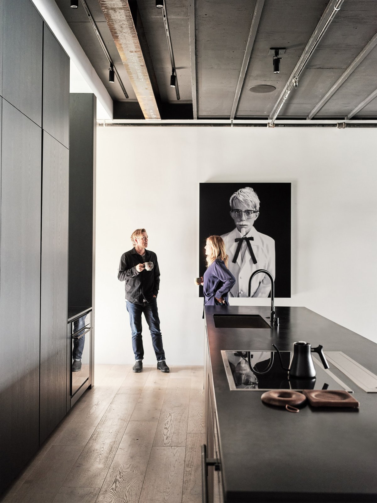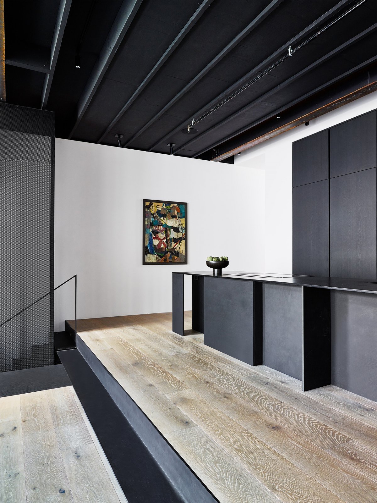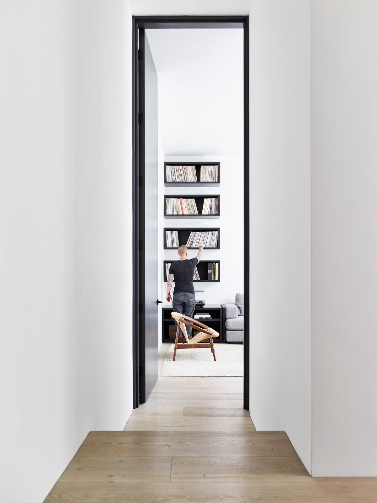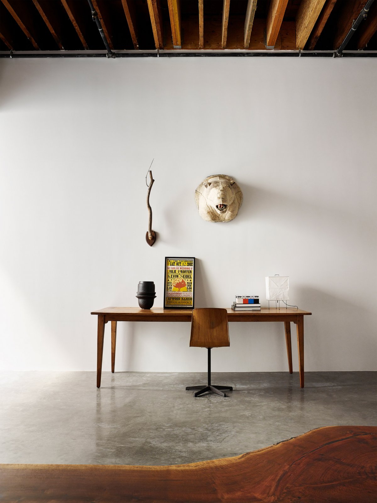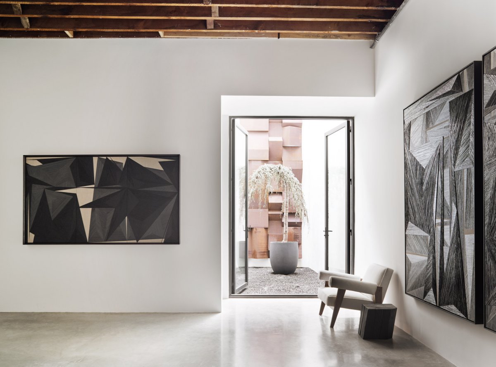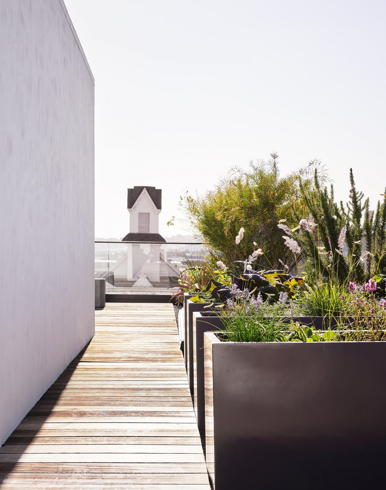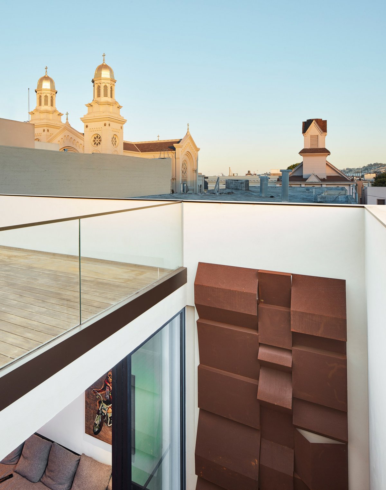
A four-storey house in San Francisco, USA, designed by local architecture and interior design Studio MAK Studio. The project is a 1930's warehouse converted into a modern, multi-faceted home and work space. The owners wanted the space to be a hub for creative communication, community and art, and the new building design facilitated the integration of various projects while meeting the needs of the family. To maintain the industrial character of the existing warehouse, Natoma is committed to building a rich light, material and functional experience.
To overcome the light and air flow challenges common to many urban infill sites, the design introduces a series of conceptual vertical voids into the building to allow for natural light to reach the bottom levels. A four-story interior atrium descends throughout the building, gaining access to air and light atypical of many other lots in the neighborhood. Mounted on the four-story wall of the atrium is a 40' long steel sculpture. This sculpture visually connects all four floors through large windows and openings onto the atrium. Decks create additional opportunities for light on the top levels.
Natoma employs materials that maintain the industrial sensibility of the building while adding an element of warmth. At the core of the living space is a grand, industrial staircase fabricated out of black perforated metal. Upon entering the ground floor, one can look up and see all the way to the top through metal grated stair treads. Walls are often clad in dark bronze mirrors to help reflect light and erase the boundaries of rooms. A delicate black veil of perforated metal catches the soft afternoon light and circulates it down to the main living and ground floors.
- Interiors: MAK Studio
- Photos: Brad Knipstein
- Words: Qianqian

