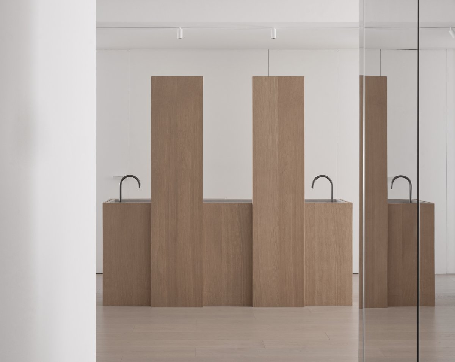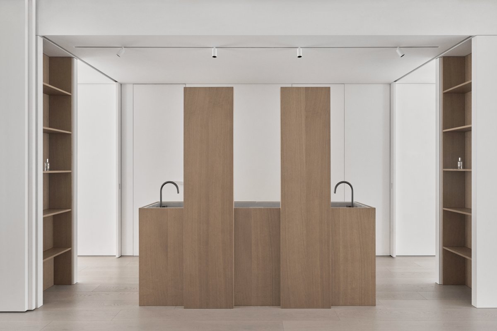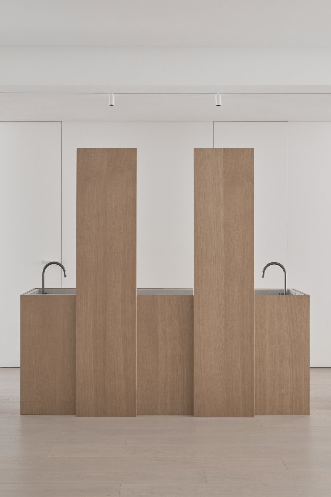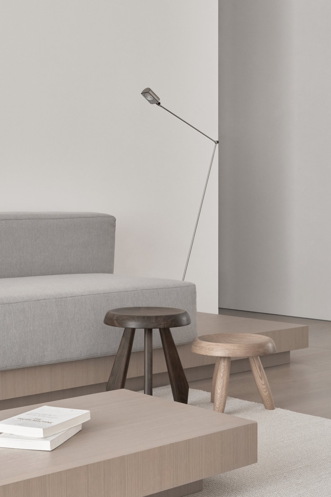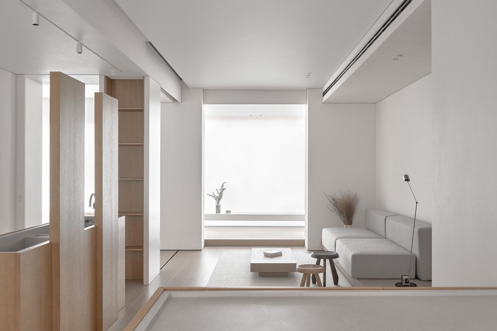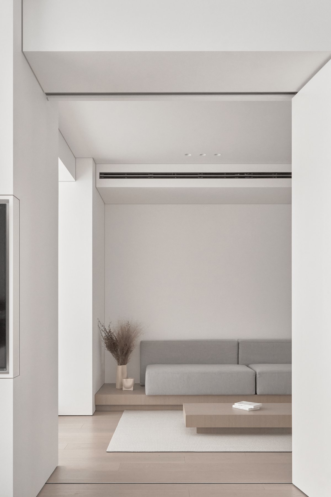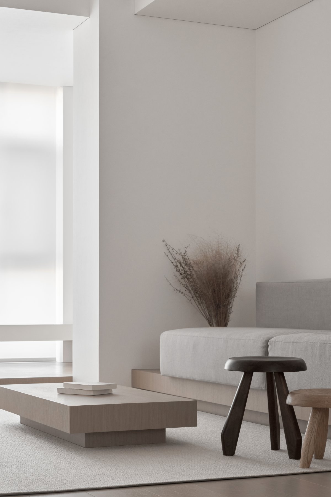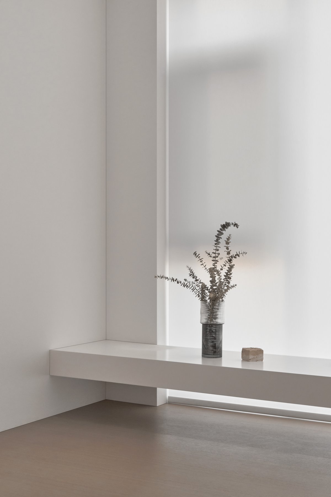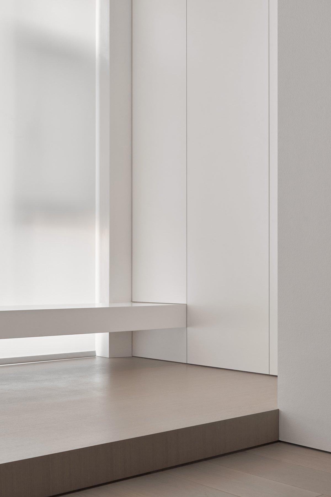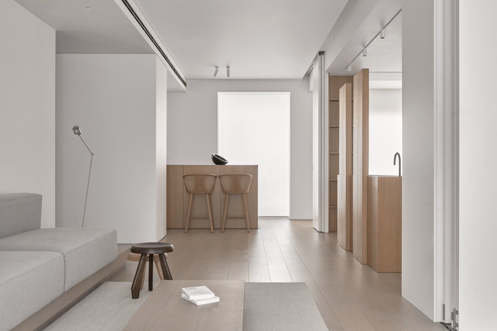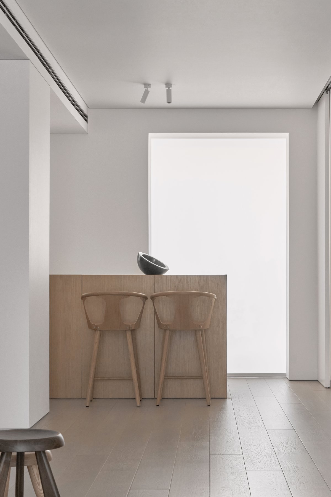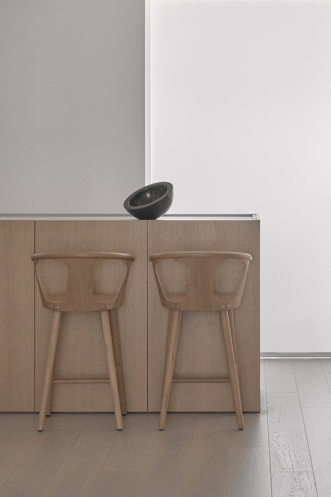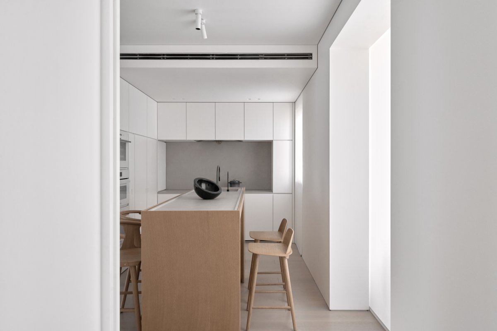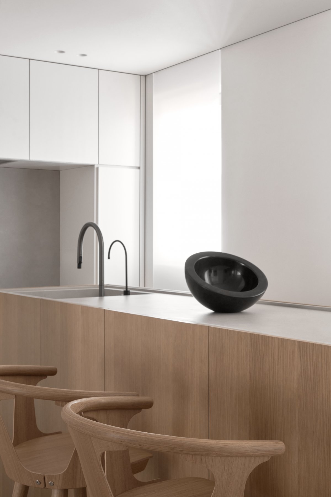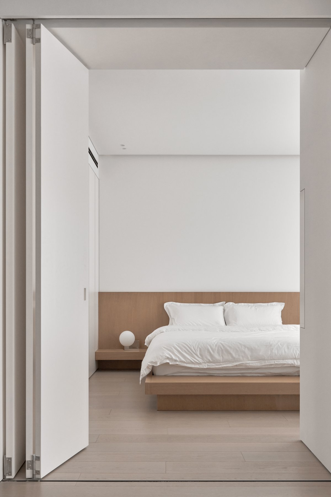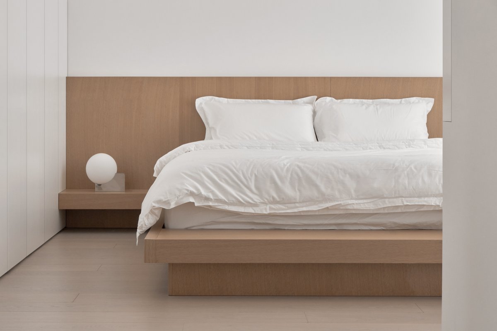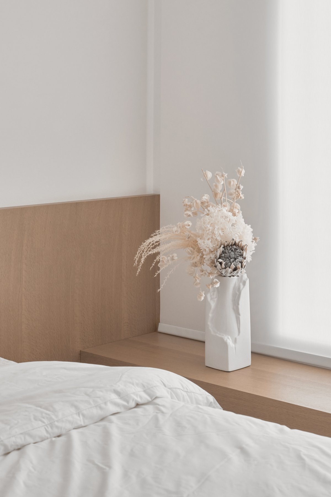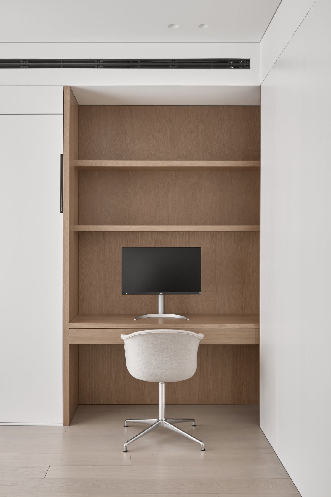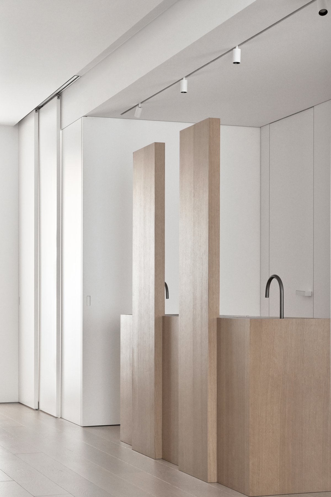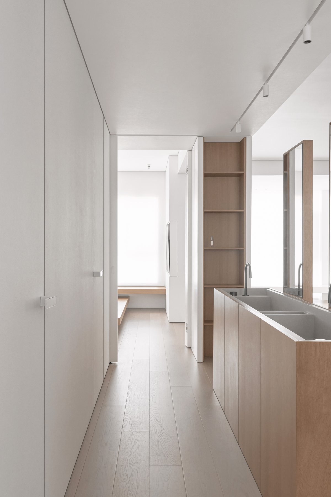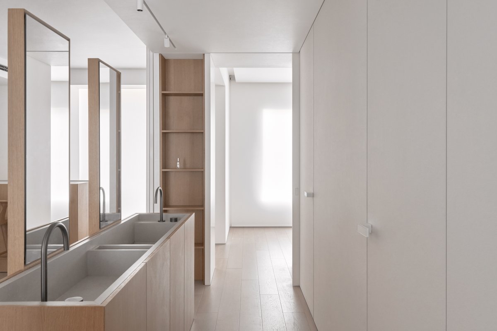
Flowing space is a theory that posed by architect Ludwig Mies van der Rohe, which emphasizes classical balance, extremely concise and sophisticated details and makes space a lively force instead of negative and static exist. In space design perspective, flowing space pursues a continuously mobile space, creates a fluent, coherent, separated but not blocked space.
The client of Black Forest Residence is a modern, independent female who works on the financial industry. She lives independently most of the time, her parents visit her in a low frequency. Based on this, we proposed a design concept with a big and open suite: most of the spaces are open normally to decrease the closed feeling. Different function of spaces saturate and flow with each other, which could also be arranged flexibly according to function and emotion. The spaces are only separated when there is guest coming to visit to confirm the privacy of them. Also, Zhongying Black Forest is a famous residence in Shanghai which is famous for its landscape and great views. The open space layout is good for the largest and best sight of views and the connection between interior and outdoor spaces. Uncertain possibility and continuous changes bring the special experience which is different from the traditional residence. Besides, we try to restrain the design method, use minimal design language and proper material expression, building a modern and minimalist space with the poetic effect that we are always aiming for.
Entered the foyer, the first thing we see is the open basin which is customed and made of oak and slate, becoming one of the most important visual center in the house. On both sides of open basin is two huge symmetric sliding doors, open shelves are hidden by them. The sliding doors on the north connect to multi-function room while the one on the south connect to the master bedroom. Two invisible doors behind the open basin connect to the toilet and step-in cloakroom.
On the north of the house is open kitchen and dining area. The kitchen island made of oak is the visual center of this area. The surface of kitchen island is covered by micro cement, the material of which is corresponding to the material of cooking area and walls to increase the quality of spaces. The cabinet is customed by the high-quality manufacturers, forming unified and nice space effect with advanced appliance and integrated fridge.
The multi-function room is separated with kitchen and dining area by two sliding doors that are open usually, which is the working and exercising area for the client. There are customed working desk and open bookshelf in the room, a folding bed is placed near the window, which makes it possible for the room to be the temporary bedroom for guests.
Passing through two huge sliding doors and open basin area from multi-function room, we are in the master bedroom on the south, where we can see integrated platform bed customed by oak. There is a long board near the window for open storage space, above which is a full surface of translucent curtain that can bring soft light to the bedroom and make the bedroom more comfortable and elegant. Facing to the bedroom is the sliding television that could be slide out when needed for users to watch in a comfortable angle.
Living room and master bedroom are separated by 3 folding doors. Customed sofa is placed on the wood platform while some books and a sculpture are set near the foyer, which forms a comfortable reading area. Folding doors face to the sofa, above which the projector screen is hidden to meet the requirement of watching movies in the living room. There is no other furniture except a customed end table, forming an elegant, poetic and minimal living space.
The balcony on the south side is the owner's leisure area. A long table is customized on the side near the window. The client can sit here and enjoy the beautiful city view of Shanghai while sipping tea.
Black Forest Residence project is a positive investigation that applies flowing space to high-rise residences in Shanghai, which offers a researchable template for the renewal of domestic high-rise residence. The most important thing is that we provided a continuously changing, open and saturated space experience.
- Interiors: MANN Architects
- Photos: Wang Yanjie

