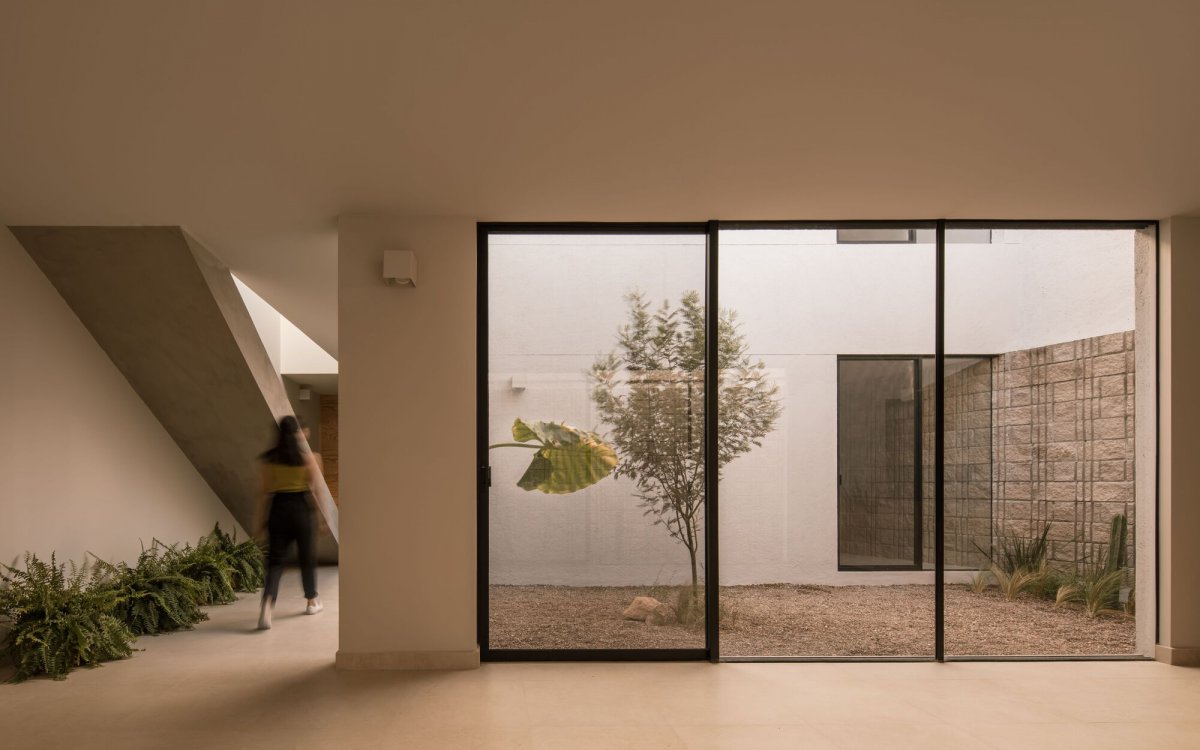
The Enigma House, located in Santiago, Mexico, looks like a small, assembled House from the front, but when people enter the House, it turns out to be quite large.
The facade of the house is a simple yet noble form, a three-colour combination of pure white, grey quarry and wood. The terrain is characterized by a 6 meter high facade that opens up another 6 meters on the other side to a depth of 19 meters.
The rectangular, trapezoidal terrain has the advantage of projecting a central garden on the ground floor, which seems to pretend to communicate with the social area while distinguishing it from the private area.
Notably, the central garden creates cross ventilation and, due to its sculptural nature, its main function takes the form of visual elements. MEM Arquitectos decided to place a room on the ground floor with the aim of providing residents with a dynamic space that can be used as an office, bedroom or even a game room.
On the ground floor, one can enjoy the spatial distribution of the other two bedrooms, which have beautiful views of the central garden. Enigma House, with its simple exterior and calm nature, invites people to discover it, enjoy its scenery, and experience its aesthetics and serenity.
- Architect: MEM Arquitectos
- Photos: Ariadna Polo
- Words: Gina










