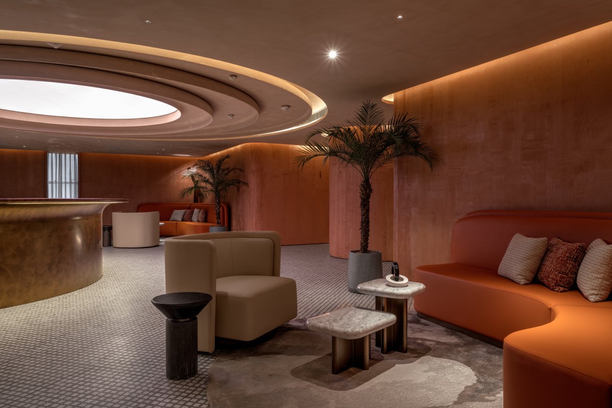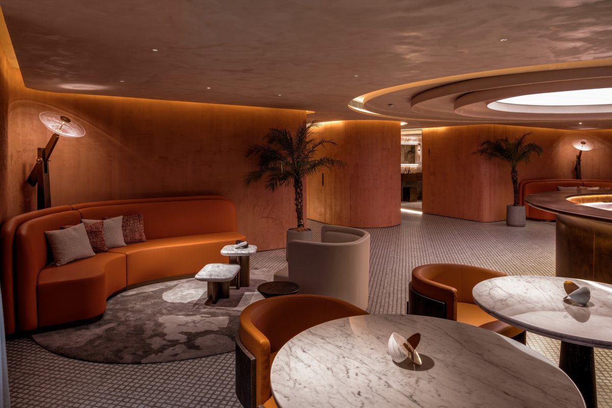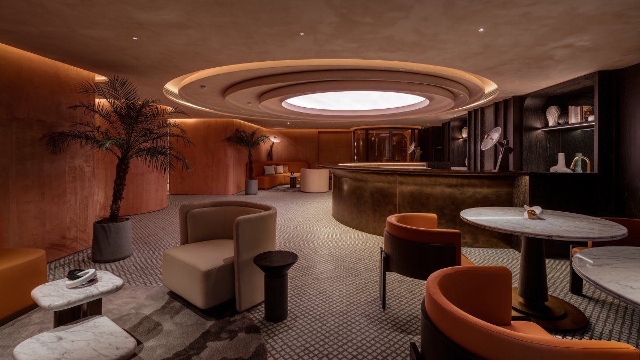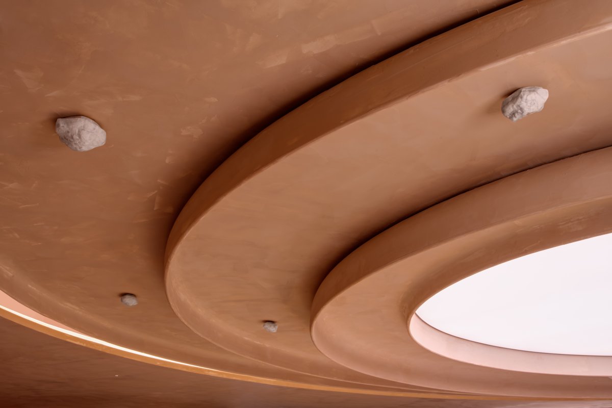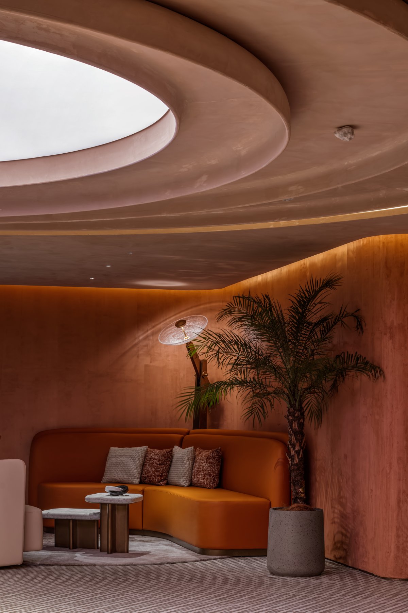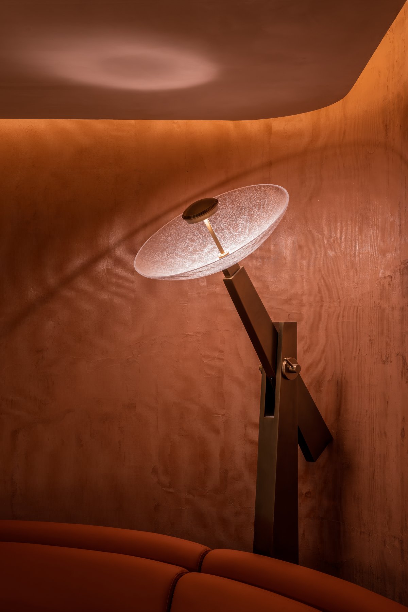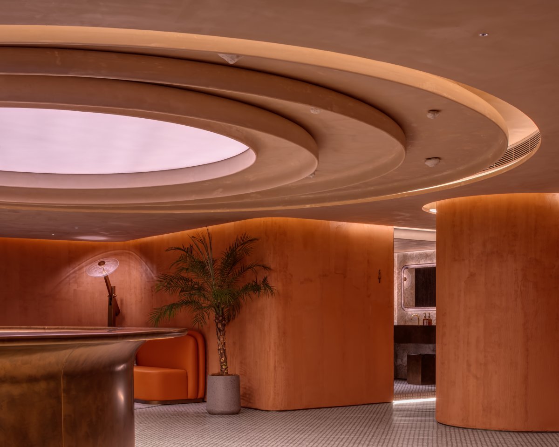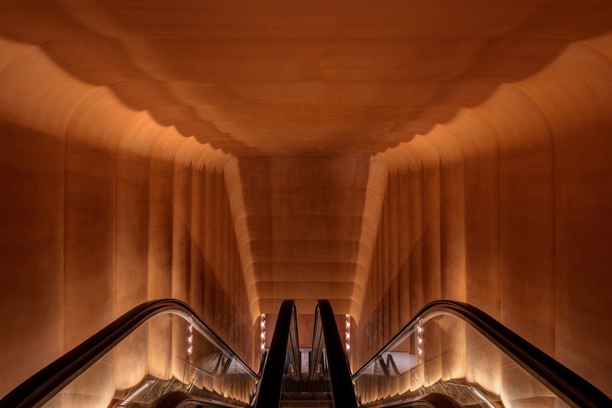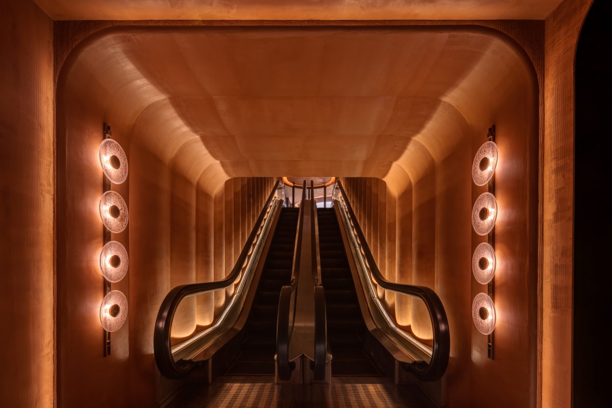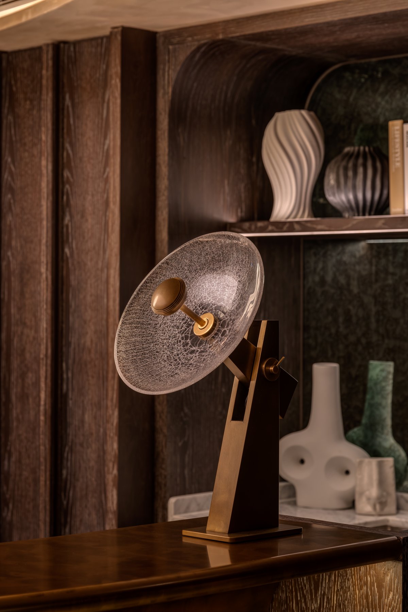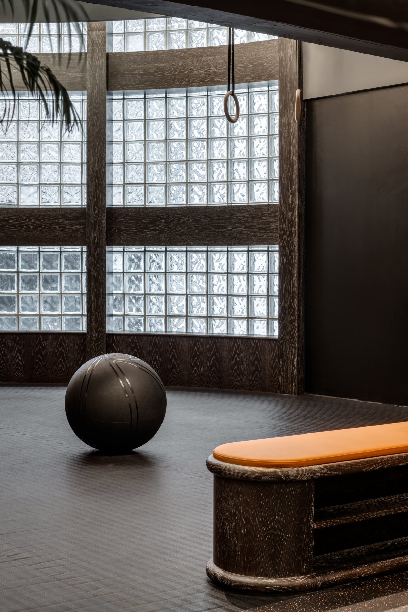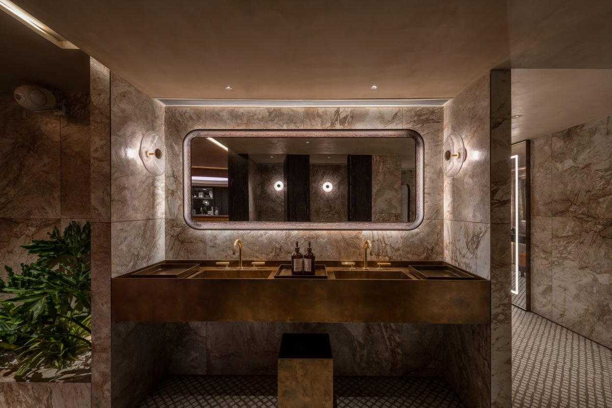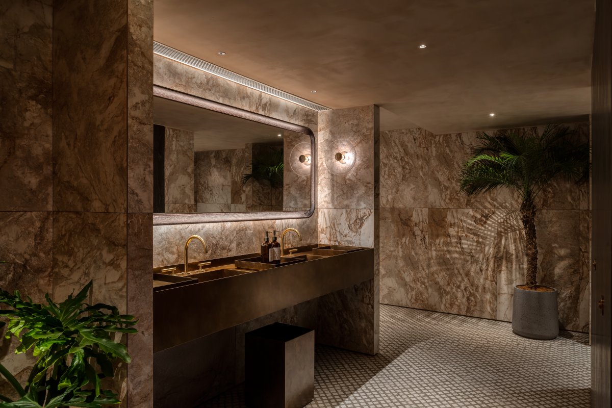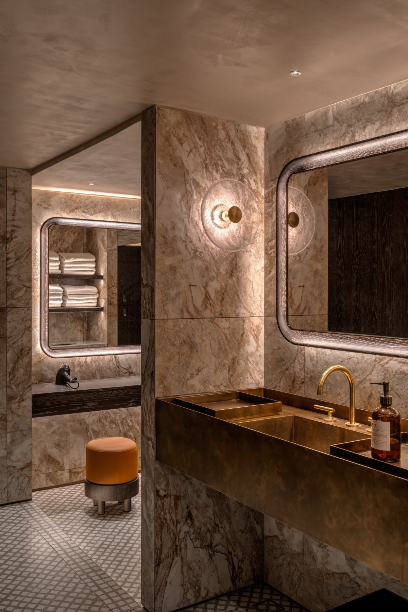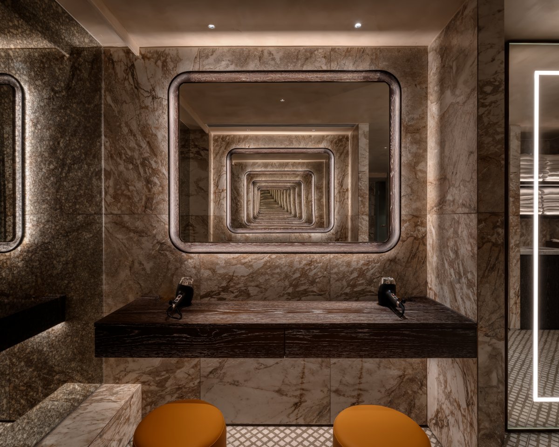
Occupying an entire floor within On Hing Building, the 8,000-square-foot GymTown features a celestial common area, sleek changing rooms with executive lockers, a fitness area for serious weight training, high end cardio equipment, and a professional combat & boxing zone.
Envisioned as a modern Martian House, the space is painted in a textured monochromatic palette of tangerine, referencing the iconic Red Planet’s signature colour and rough terrain. The portal’s surface appears to be slightly bulging, seemingly affected by the planet’s heat. Symmetrical modulars are connected through repetitive form. Decorated in geometric patterned tiles tinted in pastel grey, these refreshing elements bring in a sense of playfulness while balancing a raw refinement. An interplay of light and shadow, the illuminated floor lamps cultivate an immersive and serene atmosphere transporting members into an outer world, leaving Earth behind.
Above the heart of the common area, an ethereal sky light to anchor the entire space is featured. Crafting a tone-on-tone dusky shade of grey across the ceiling, artfully carved oval-shaped profiles encircle one another. Scattered throughout are decorated stones and stone-like lighting that imitate meteorites from the Galaxy. Establishing a modern and sensual interpretation of planets orbiting the Sun, this novel idea evokes a transcendental aura and brings in a warm bright light to the windowless environment.
The aforementioned tiles unify all the space across the main entrance, common area, and changing rooms. With a use of contrasting dark and light tones, the approach creates an expansive feeling under the restrictively low ceiling in the building. Echoing the ceiling feature, the reception counter adopts a similar curvy form. Its deep brass dressing materials invoke a style of luxe. Adorned with sleek metal finishes and cracked glass details, the custom-made table lamps capture the silhouette of high-gain antennas that were exploited during space exploration. Variations of this feature lighting can be found throughout the entire space.
To entice members to relax, recharge and interact with like-minded fitness peers between workouts, the common area provides a café and retail display area. Curated details including bespoke furniture adopted assorted degrees of curve, textured marble tables and a collection of seatings that upholstered with well-considered leatherette, thoughtfully cultivate a cohesive sense of design. Finally, verdant plants are introduced to breathe in a sense of life.

