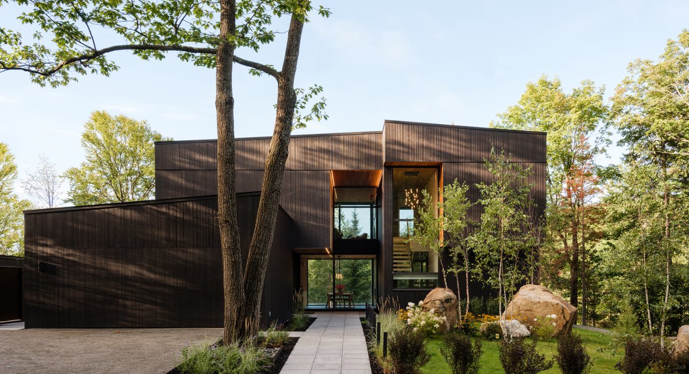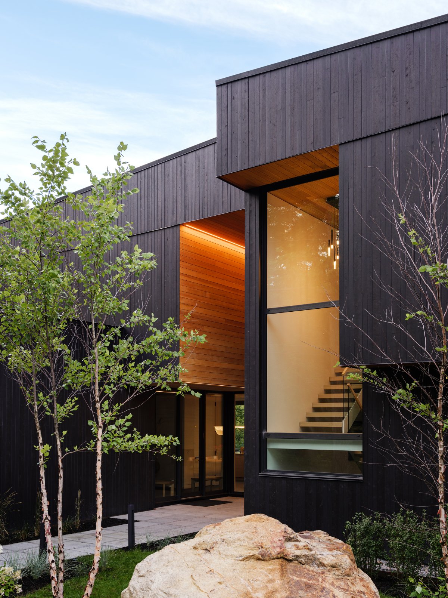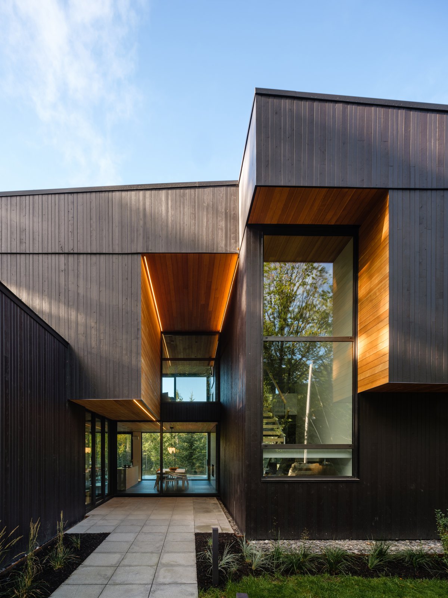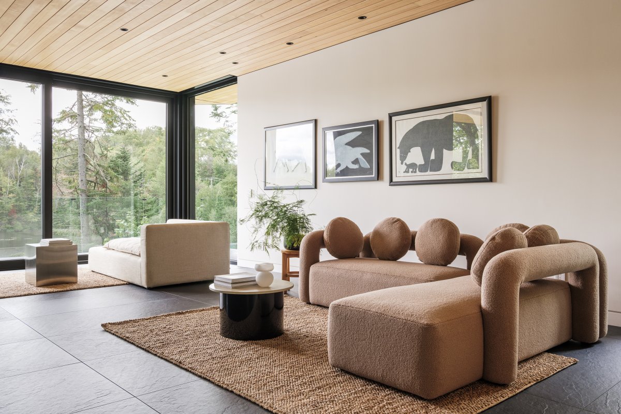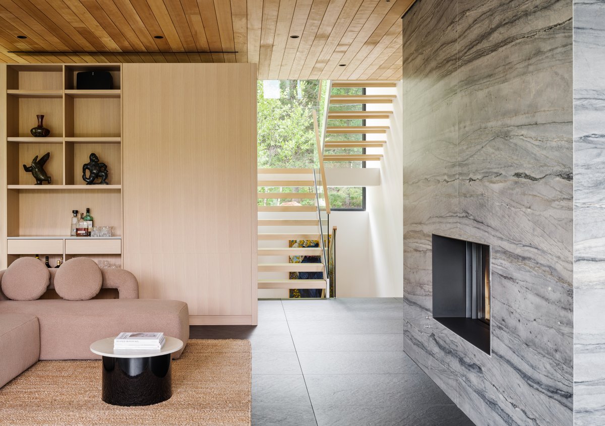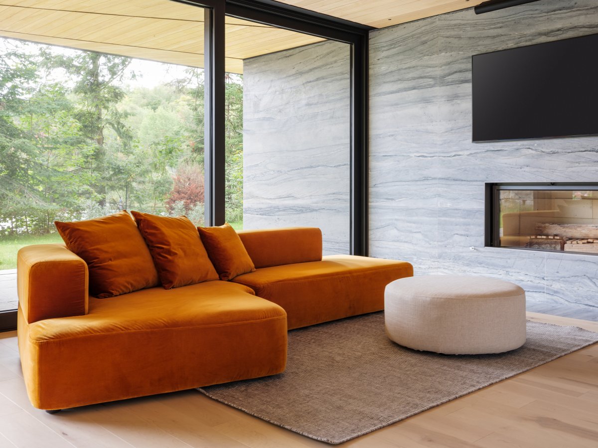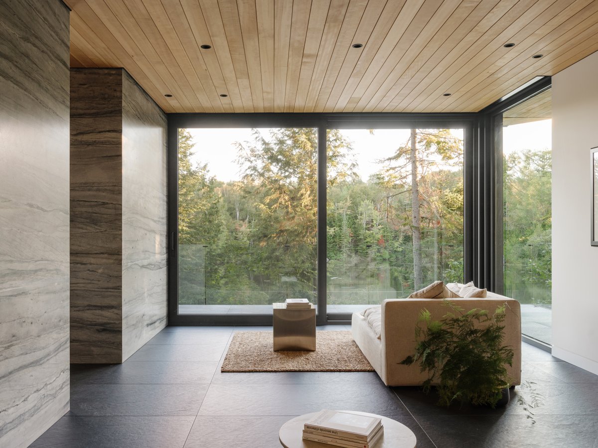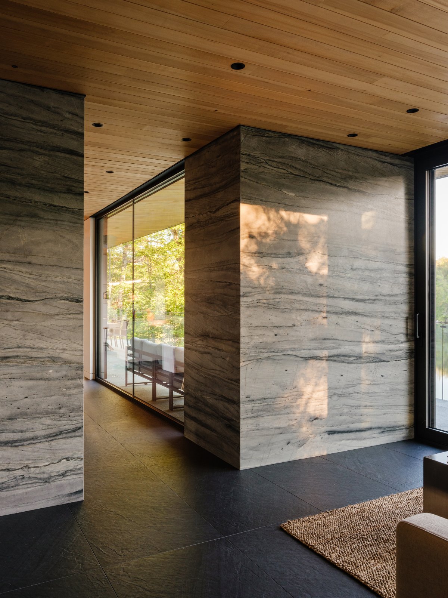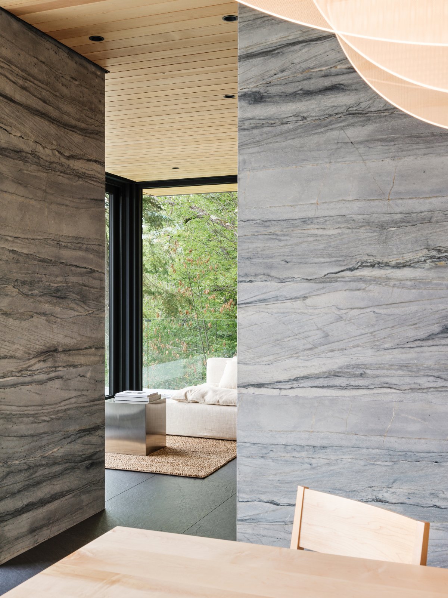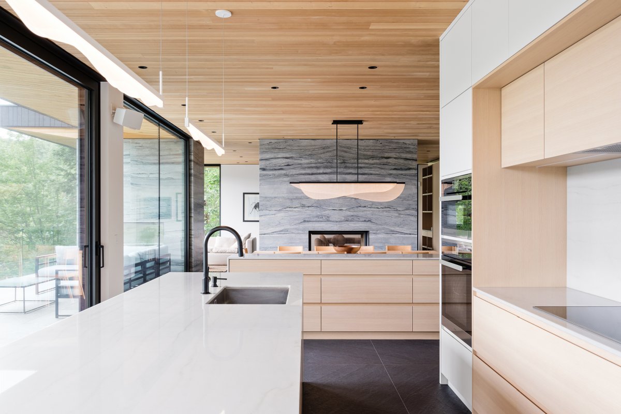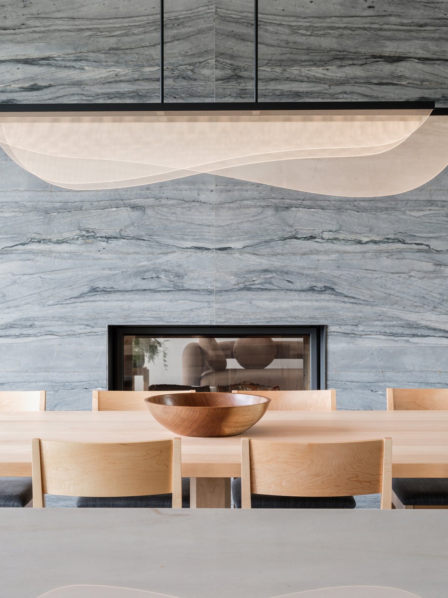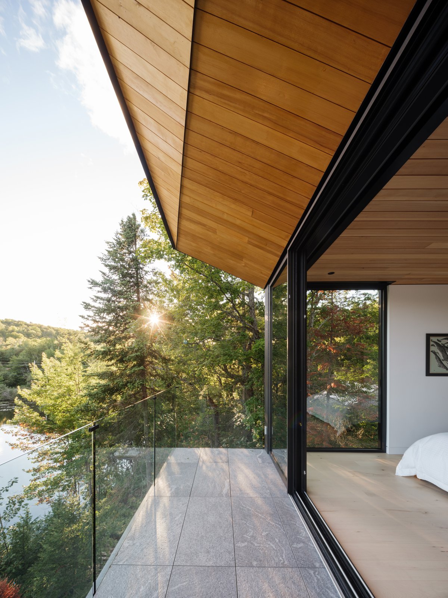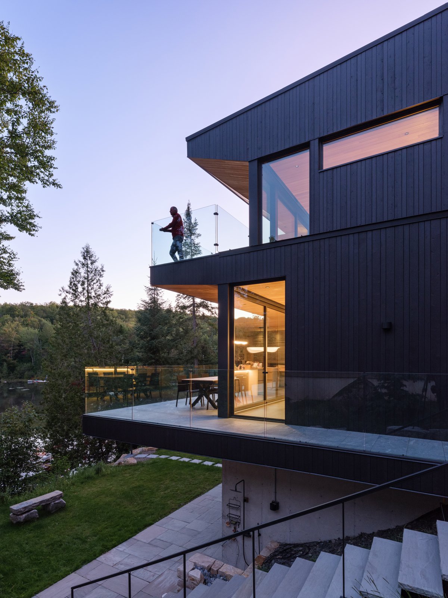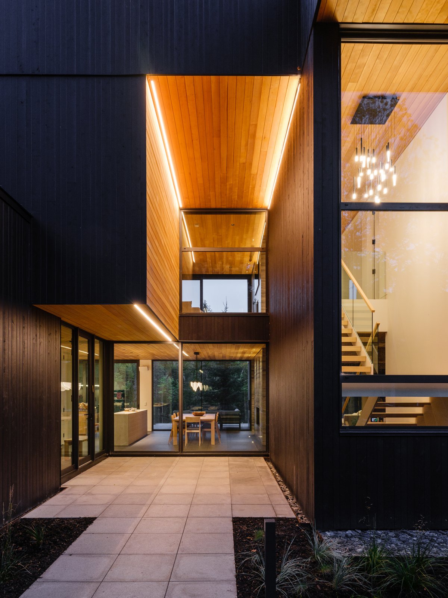
Built on the shore of Lake Revdor in the Laurentians, the Break Residence reveals its different faces depending on whether it is discovered from the water or the ground. Encapsulating the idea of "home", this luxurious residence aids in fulfilling a man’s wish to build his final home on the land of his ancestors. Opening itself up over three levels, this spacious home serves as a place of welcoming and gathering for the small community formed by the few neighboring houses.
On the street side, the residence has several interlocking volumes resembling a series of rocks. The sloping topography reveals only two levels from the street, hiding the garden level which provides access to the lake on the other side. The sculptural main entrance lies under a double story canopy chiselled between these rock-like volumes. Serving as the heart of the home, it creates a warm and inviting environment. The openings expose a circulation and gathering spaces of the residence, emphasizing the conviviality of the place.
On the lake side, the residence exhibits a completely different personality; open and extroverted. With its amplified roof overhangs and angled soffits’ golden accents, which reflect the ripples and movement of the lake below, the house seemingly spreads its sails into the wind. As one enters the house, calm and comfort govern. Bathed in light throughout the day and wide open to the lake, the residence comprises a distinguished and contemplative character. The mineral nature of the selected materials within the interior architecture contribute to this peacefulness.
At the heart of the residence, a stone wall stands like a mast, acting like an anchoring element for the house. In part a space separator, in part a unifying architectural element, it accommodates three fireplaces and unifies three different levels. Present both inside and outside, this wall adopts the same language as the soffits transposing the interior and exterior character. As such, these fluid and graceful gestures give coherence and strength to the project.
- Architect: MU Architecture
- Landscape: Artis Paysage
- Photos: Ulysse Lemerise Bouchard

