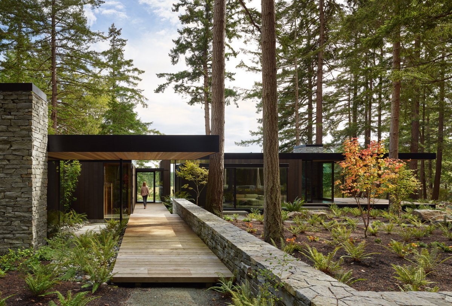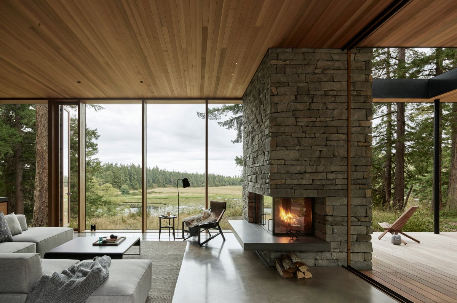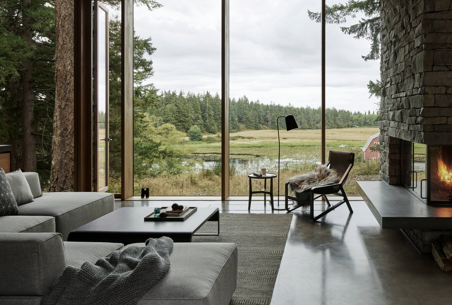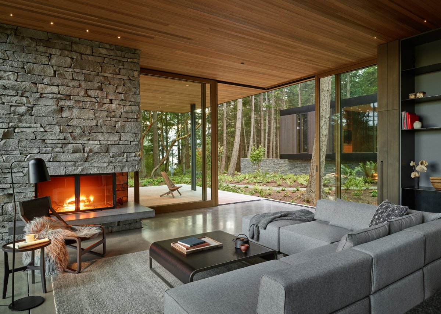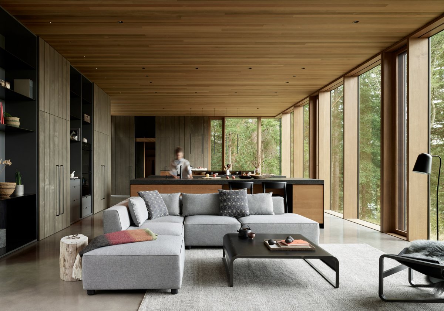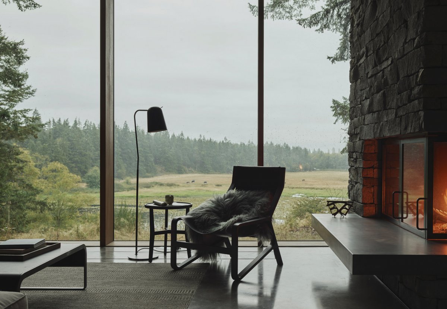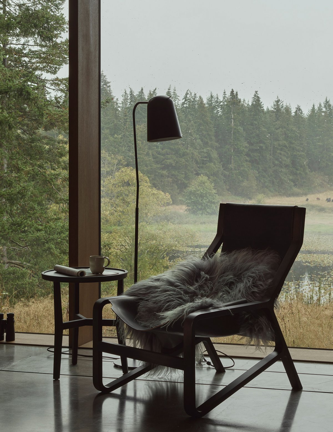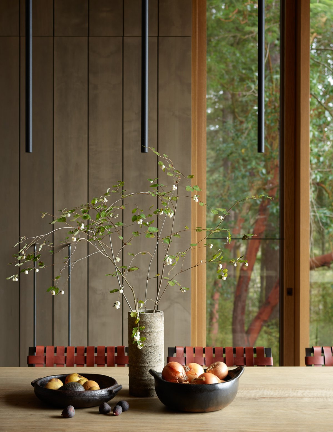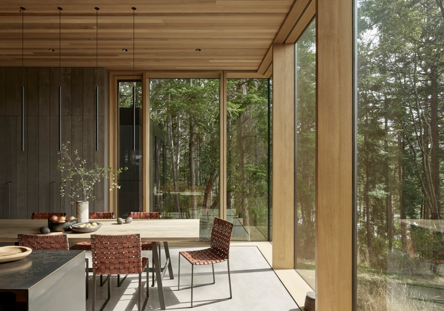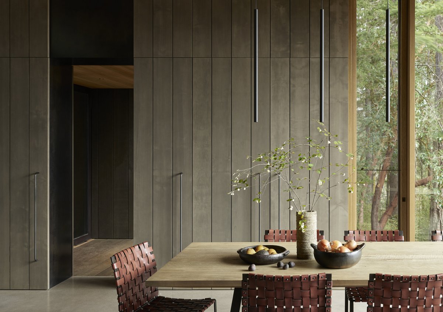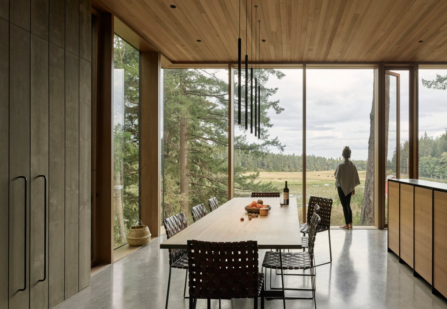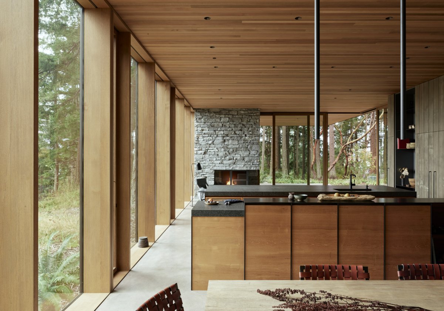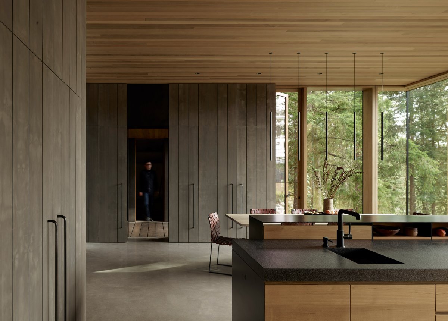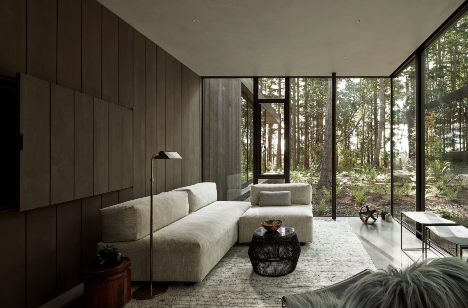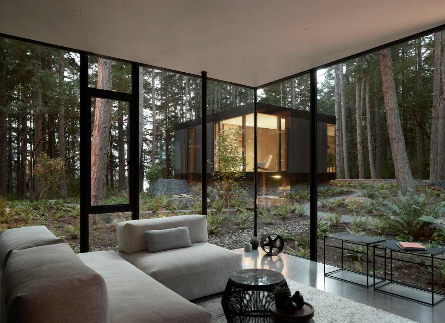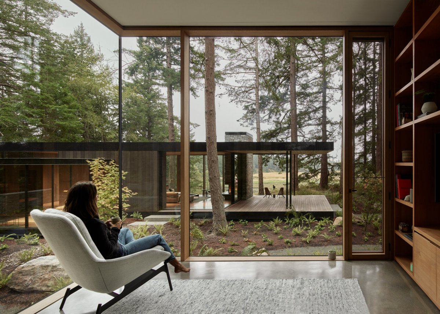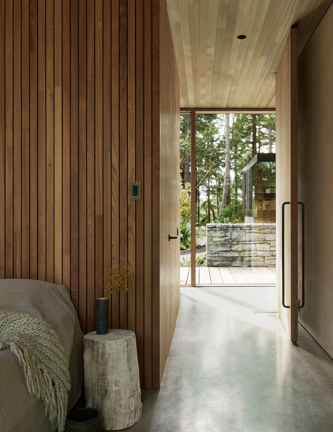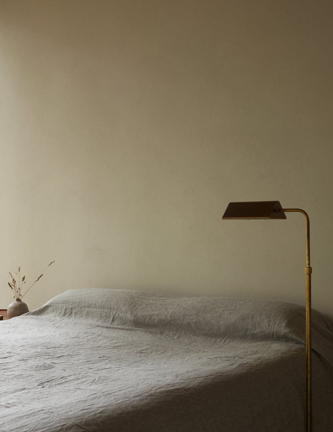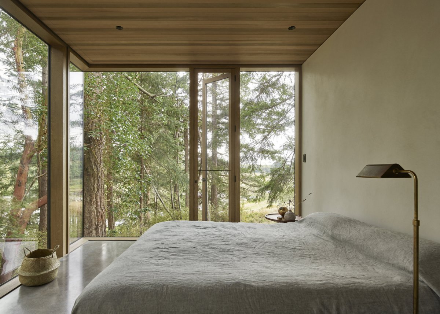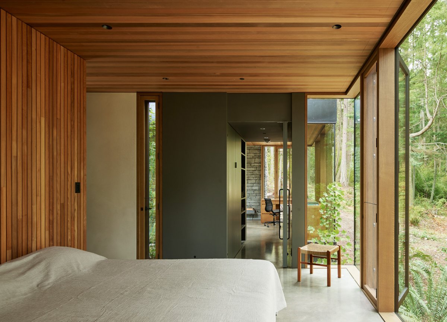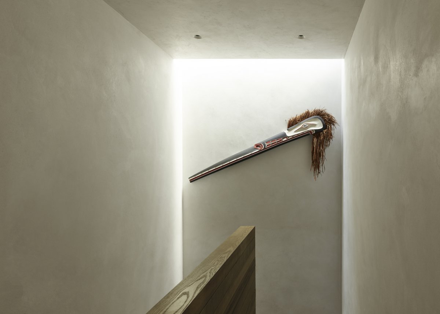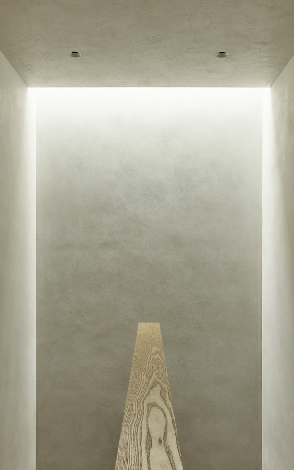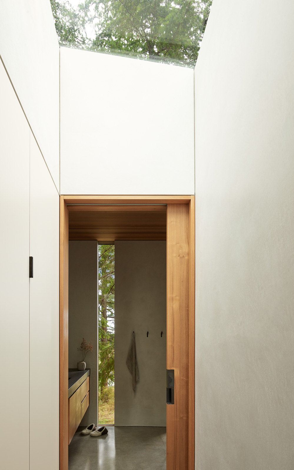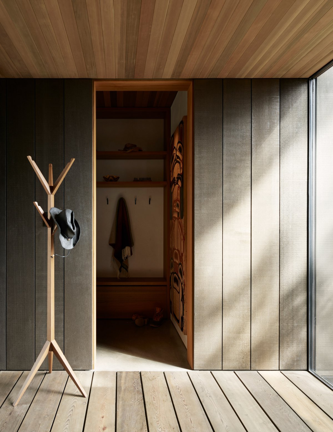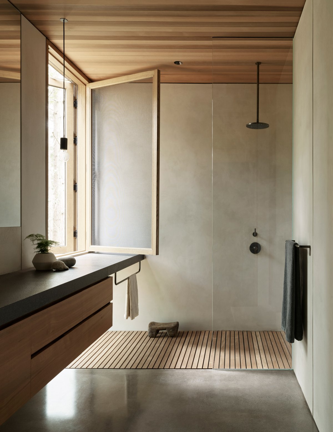
Located on a rural site on Whidbey Island, the home tucks into the edge of a densely forested hillside out of respect for turn-of-the-century agricultural buildings located on this rural site, overlooking chicken sheds, a weathered red barn, cattle fields and a fishing pond. The house was designed to be intentionally discreet from the valley below, deferential to the pastoral farmlands below, with most of the home privately tucked into the woods.
The house was designed to be flexible and durable, and reflect the layered history both of the site and of the family itself. The view of the house is intentionally discreet and modest from the agricultural areas and nearby road, with the intent that someone may not even notice it. The house was to capture views overlooking the weathering barns, fishing pond and organic cattle fields, but still feel deferential to the landscape and the agricultural history of the site.
The living pavilion is a favorite of the designers, both for its architectural details and the experience of connection with family, forest, and agricultural valley. Time here is marked by forest shadows stretching across the courtyard to the north, and by cows moving across the pasture below. The timeless beauty of the site is revered and reflected inside this room with local, durable materials and natural finishes. The rugged stone fireplace contrasts soft, warm oak window fins. Custom teak casework was simplified with integrated blackened steel accents and slotted reveals instead of hardware pulls. With seamlessly combined living, kitchen, dining and outdoor spaces, this room is about being together.
The program of the home is broken down into discrete, modestly sized volumes, carefully woven between an array of large Douglas Fir trees, wrapped around a courtyard of natural and native shrubs and ferns. Each building wing was carefully situated to preserve as many significant trees as possible.A low wall of stacked local Basalt stone organizes the volumes and subtly defines the perimeter of the courtyard. The courtyard becomes the visual and physical link between the different volumes, providing access and connection, but offering separation and retreat when desired.
With a palette of naturally weathered woods, concrete, locally quarried stone walls, deep oak window jambs, soft plaster walls, and black steel accents, the house strives to be warm and rustic yet simple, clean, and open - a house that honors both the timelessness of the forest and agricultural heritage of the site. The design of Whidbey Farm is designed for longevity and low-maintenance, reducing the life cycle cost of the house for the owners. Nearly all of the exterior materials are designed to be very low maintenance with materials that don’t require an applied finish, or materials they are meant to remain durable for decades to come. Perhaps most important of all, the design is meant to timelessly inspire and delight, keeping the building further away from wasteful remodels and the wrecking ball.
- Interiors: MW Works
- Photos: Kevin Scott

