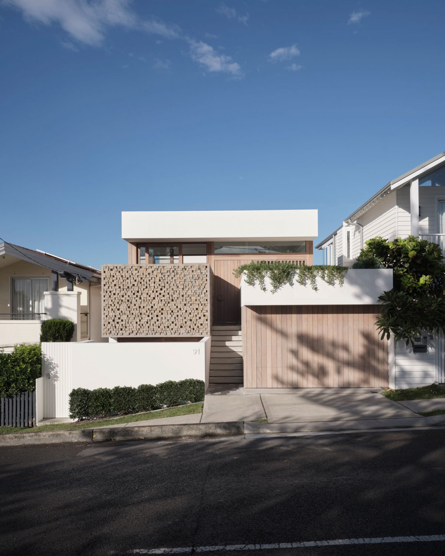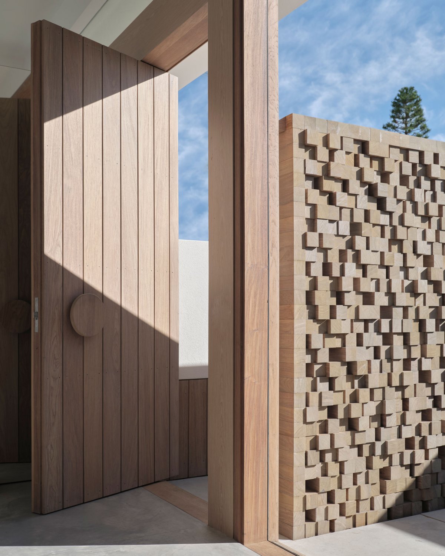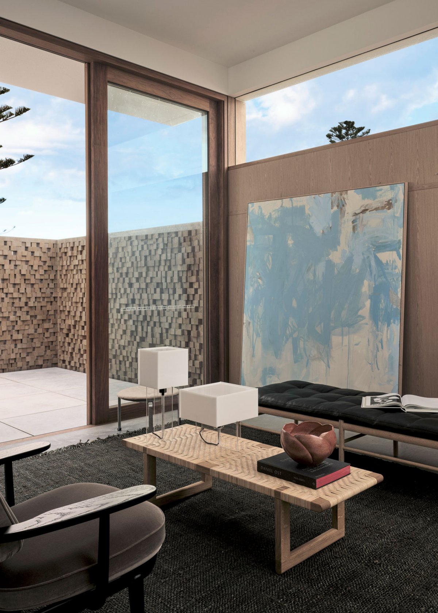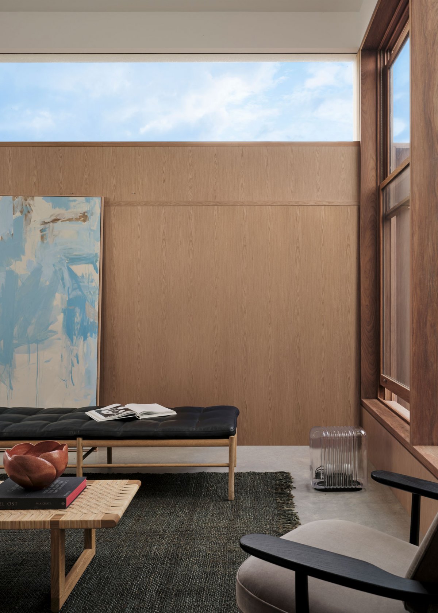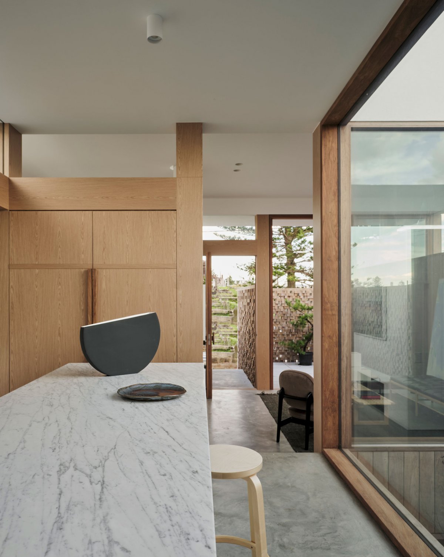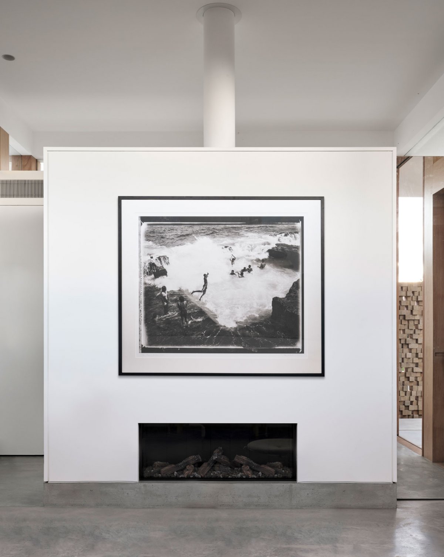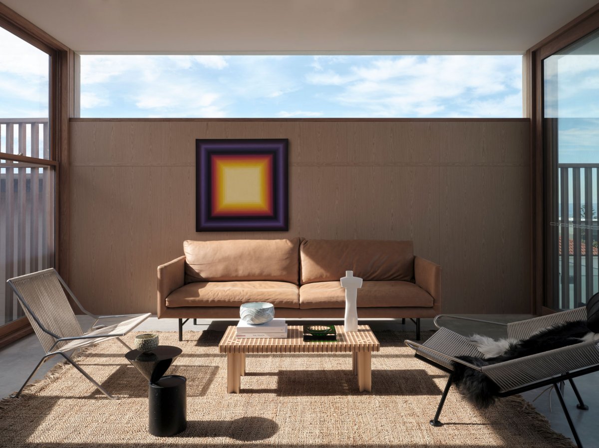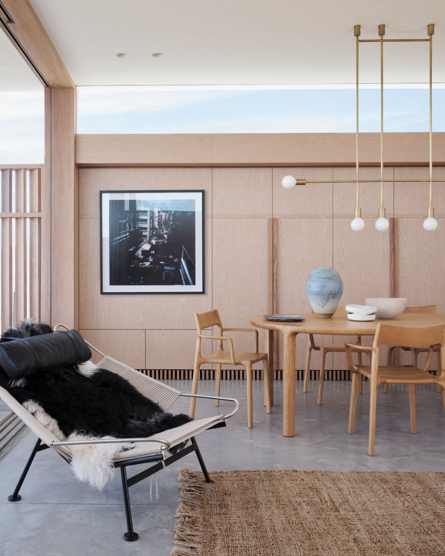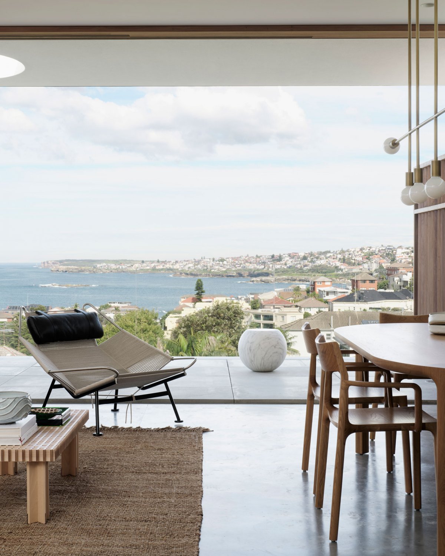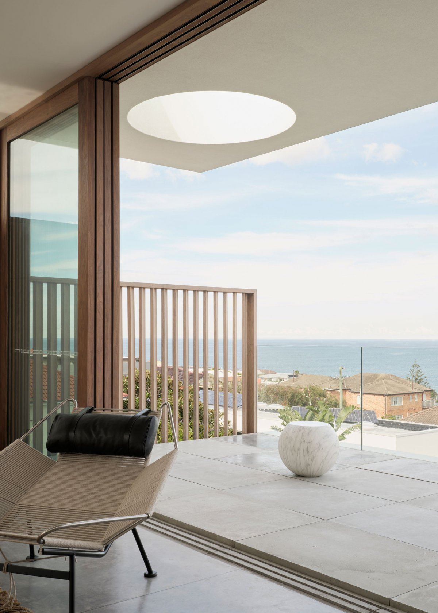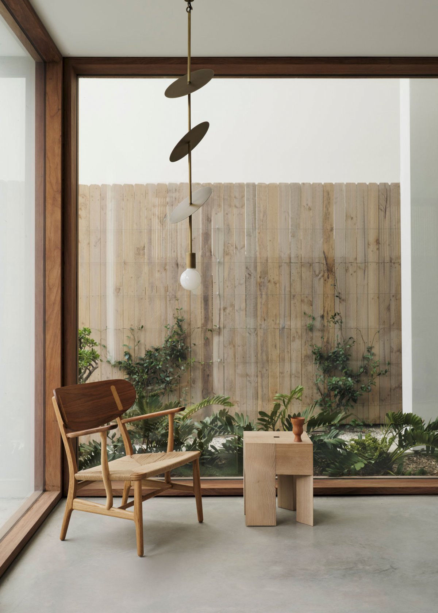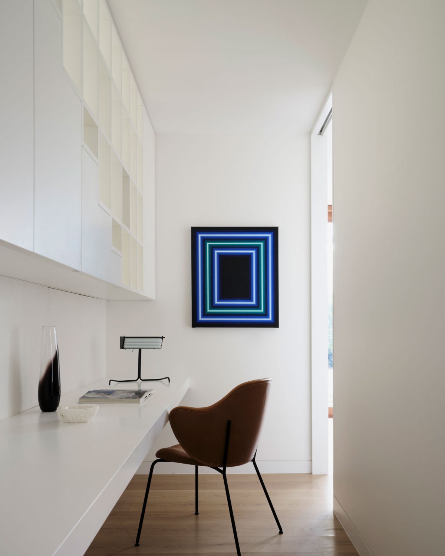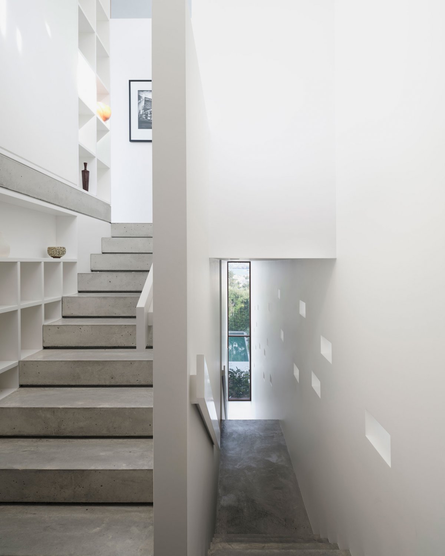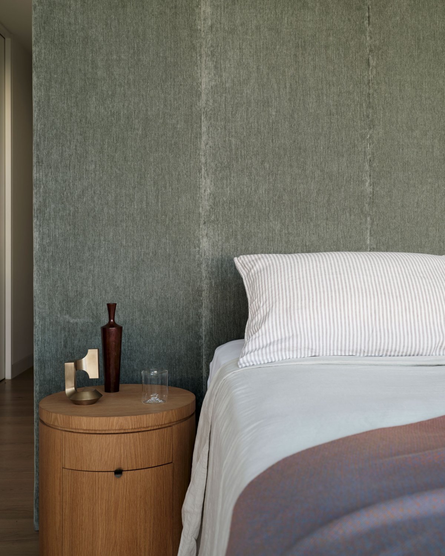
Located in Sydney,Rosewood House disguises its overall mass through a careful coming-together of forms,where linear bands of complementary materials and finishes clad the exterior. Breaking up and animating the streetscape, the forms traverse the steeply sloping site and bind as one over three generous levels, anchoring the building to the site.As an optimised connection to the surrounding aspects and behind a custom timber screen of sorts, filtered light enters the various volumes, ensuring a sense of connection beyond the home remains.
Bringing access to natural light and ventilation in the process, the filtered detailing of the timber by Madeleine Blanchfield Architects expresses an approach rooted in a crafted resolve.The integration of various walled courtyard spaces also offers a sense of relief from the overall form and an intersectional separation between inside and out. Despite the slope of the site, the form makes use of the terrain, burrowing the levels into the ground and creating a split-level approach from the street.
Integral to the home is the incorporation of living landscape amongst the architecture. The spilling over of foliage into the facade from the terraces is testament to that, seeing the built and natural temper one another. Allowing the natural elements to be brought inward, the original sense of privacy and enclosure hinted at from the exterior remains. Yet, internally, the bold and seemingly closed forms open generously to connected and flowing zones, all bound through a common approach to materiality and tone, softening the transition of light as it enters and fills the home. While the lower level connects to the rear landscaped garden, pool and internal living space, the middle level houses the bedrooms, making use of their containment away from the street, leaving the upper level for the living areas to come together and capture surrounding views.
- Architect: Madeleine Blanchfield Architects
- Interiors: Madeleine Blanchfield Architects
- Photos: Dave Wheeler
- Words: Bronwyn Marshall

