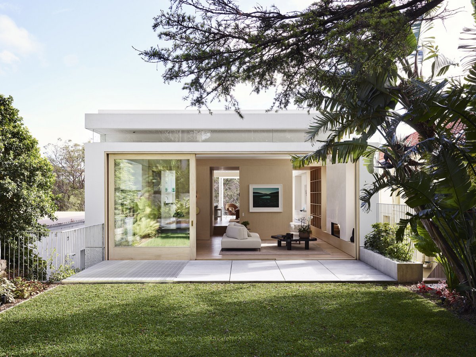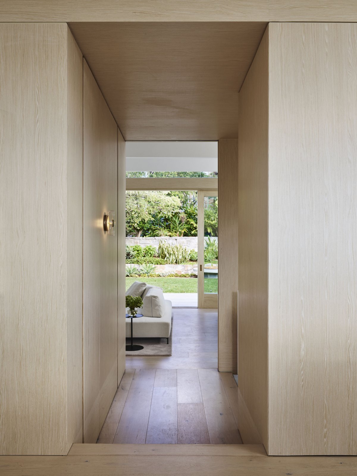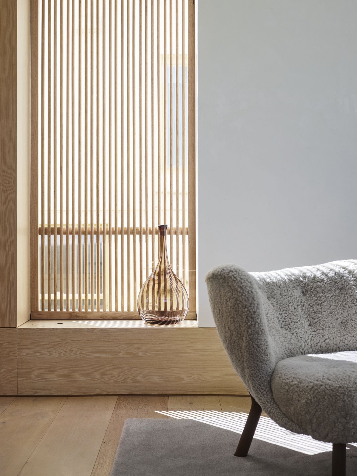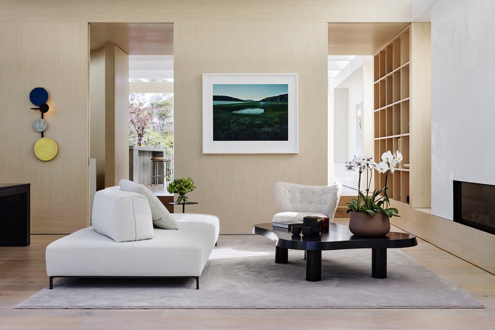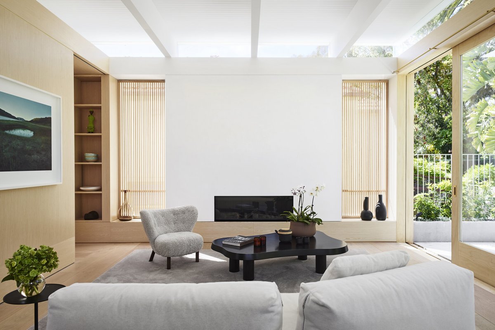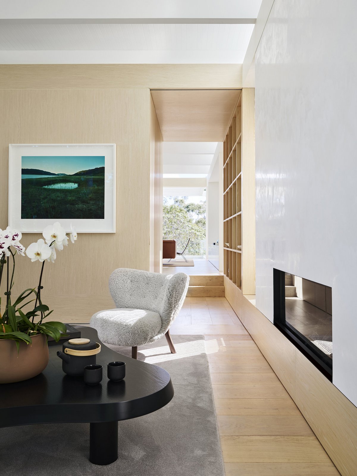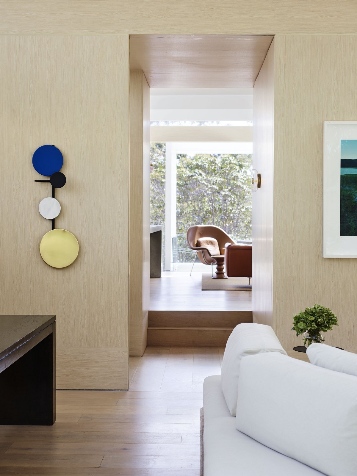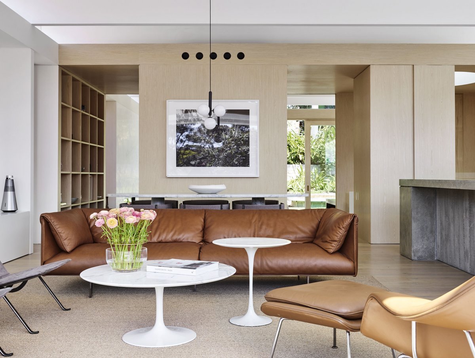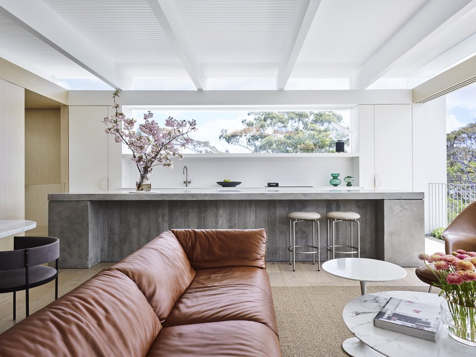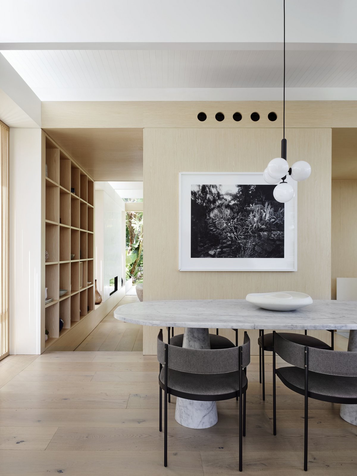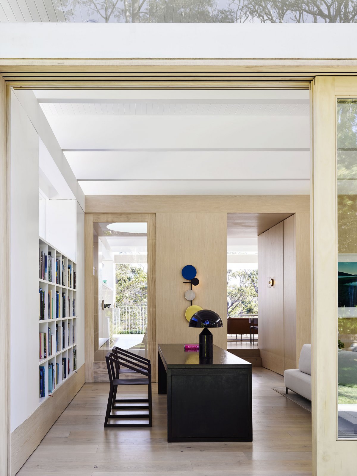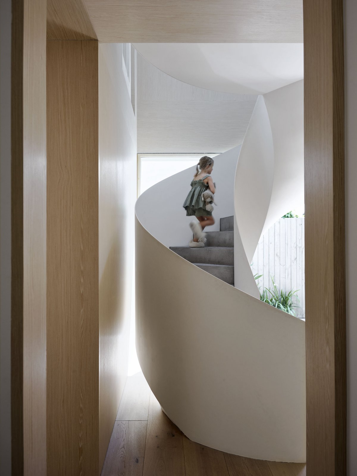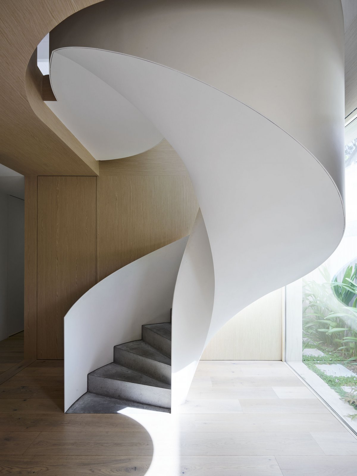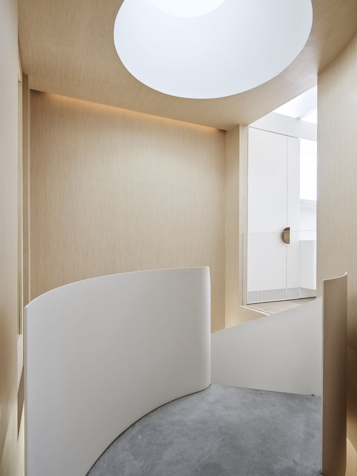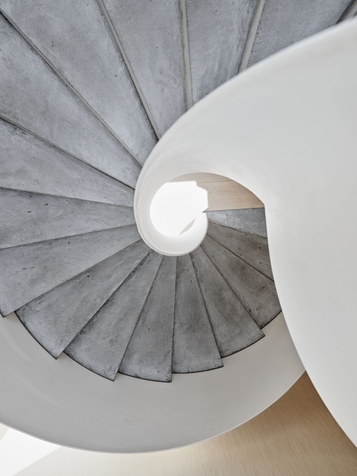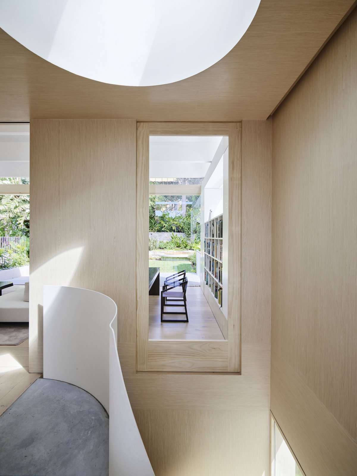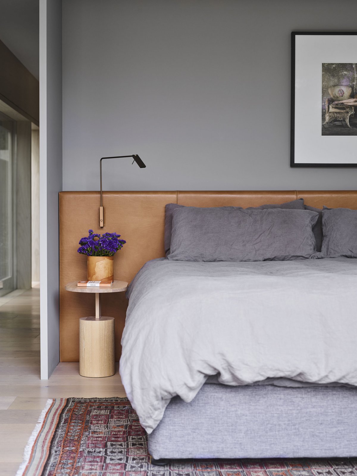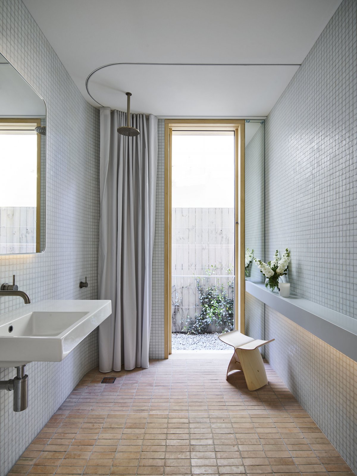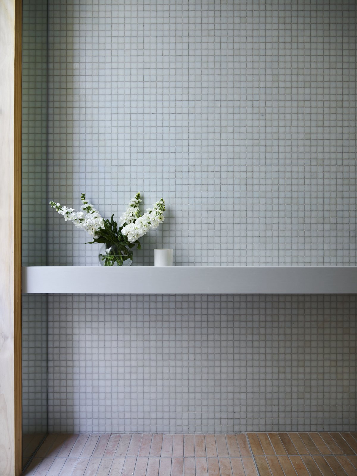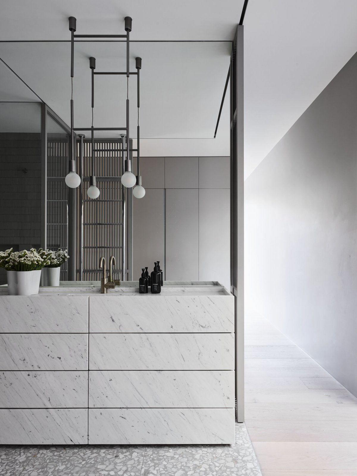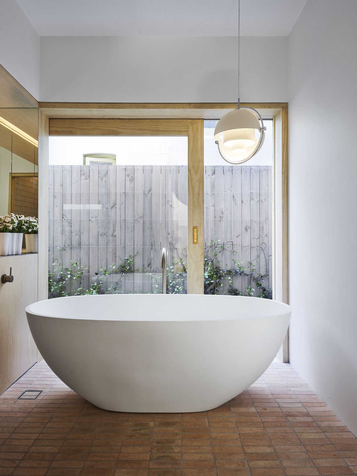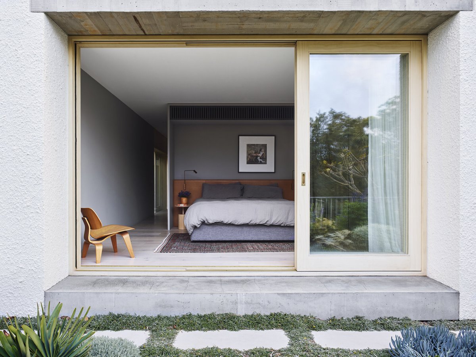
Tree House is a family home on a steep block in Sydney's eastern suburbs. By reversing the layout of a typical two-story house and placing the living areas on the top floor, Madeleine Blanchfield's house allows light to flow easily into the interior, brightening the interior with ample light while capturing views from the treetops.
Tree House is a compact and clear home with efficient procedures and planning. With a limited budget, the core focus of the house is the interaction of the residents within, and the house's contact with nature.
Each room has its own access to the surrounding landscape from different angles and directions. On the upper level on the south side, Windows are installed to let in plenty of light. Custom floor-to-ceiling Windows also allow for immersion in sunset views, while high level openings allow light to enter from all directions. Through these uninterrupted lines of sight from inside to outside, dimension and depth are played out, and the space is visually expanded and extended to the outside of the building.
The house is not big in size. All bedrooms are in the central staircase area on the lower level. Through rigorous planning, the studio was able to remove corridors and unnecessary Spaces and focus on volume, decoration and the quality and lightness of the entire space.
The garden is an important feature of the home and can be seen from all rooms and is extended by the use of seed plants, vines and layers of succulents. Every room gives a feeling of being in nature.
- Architect: Madeleine Blanchfield Architects
- Interiors: Madeleine Blanchfield Architects
- Photos: Anson Smart
- Words: Gina

