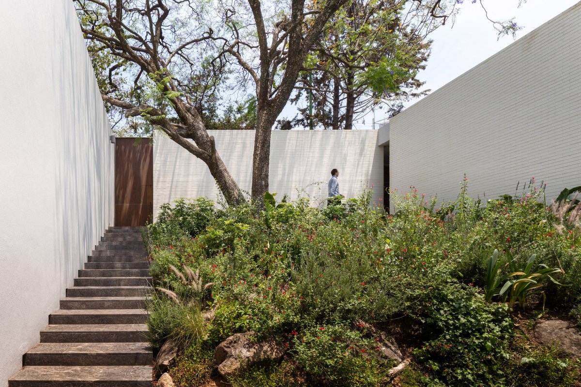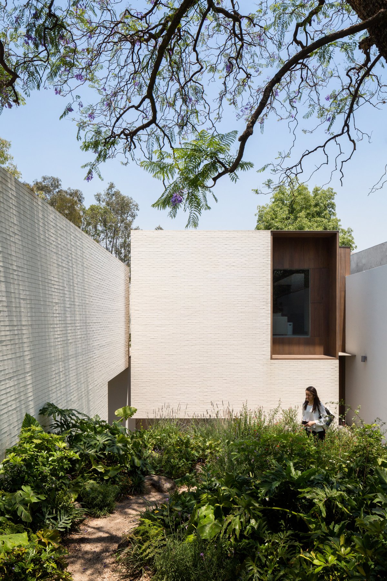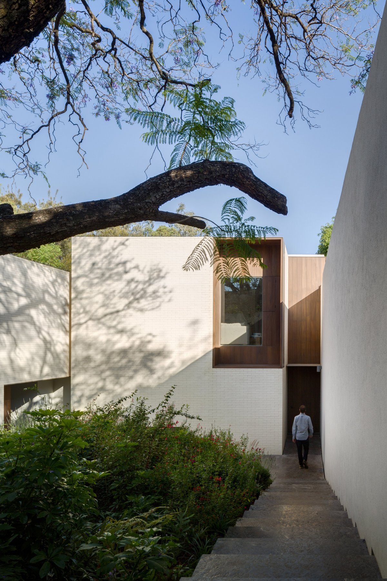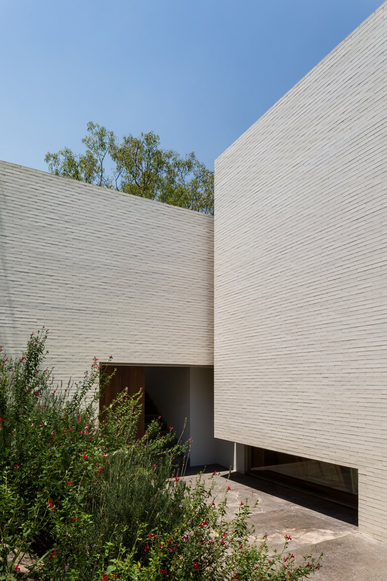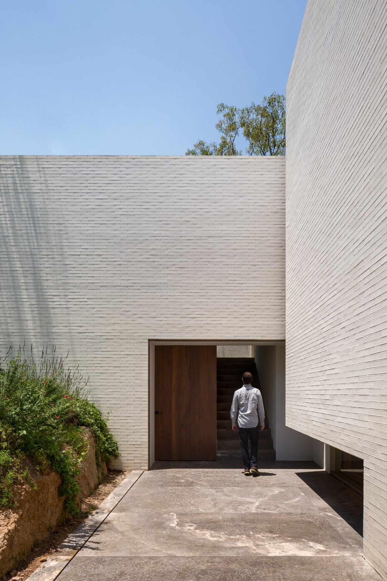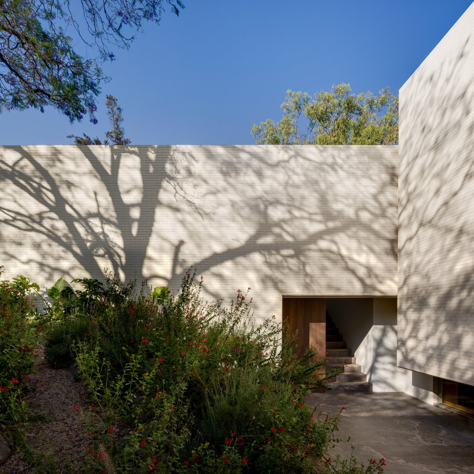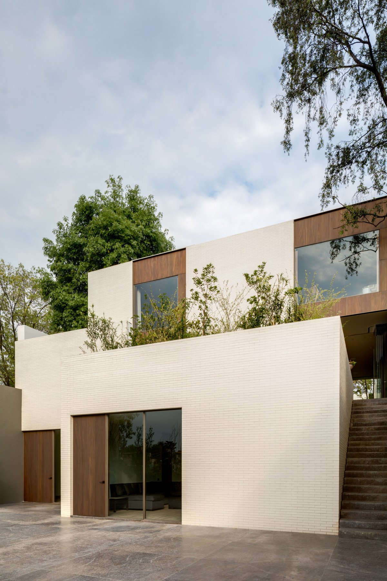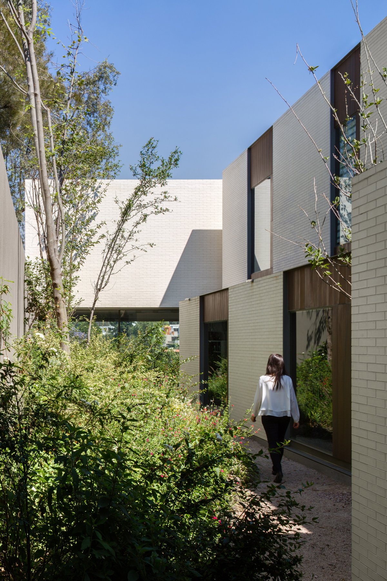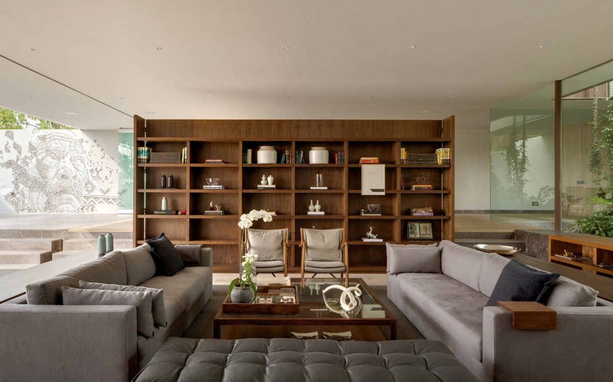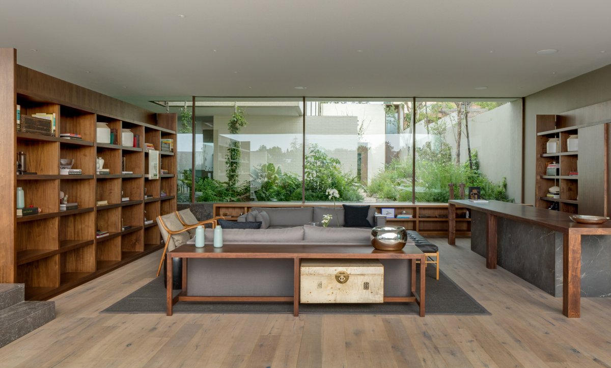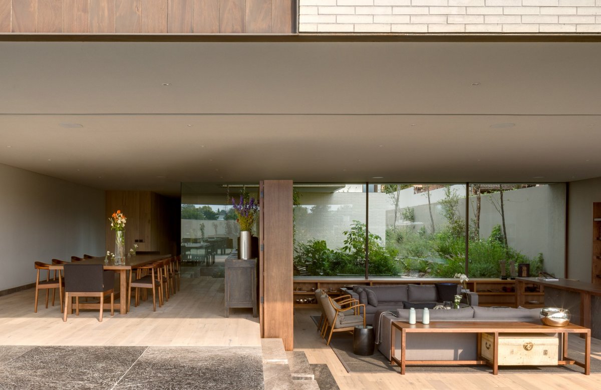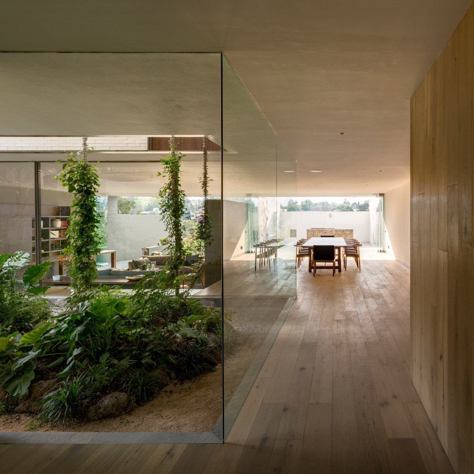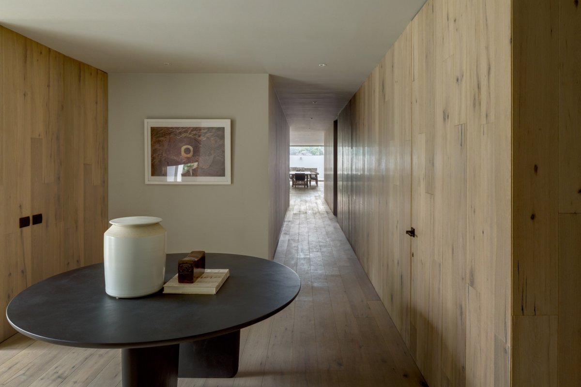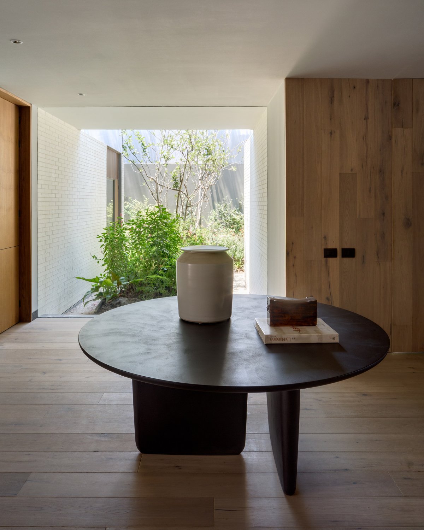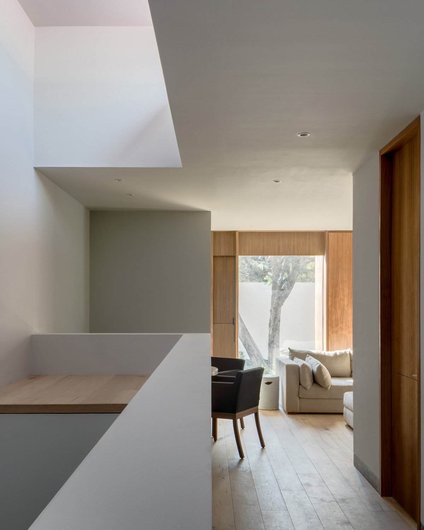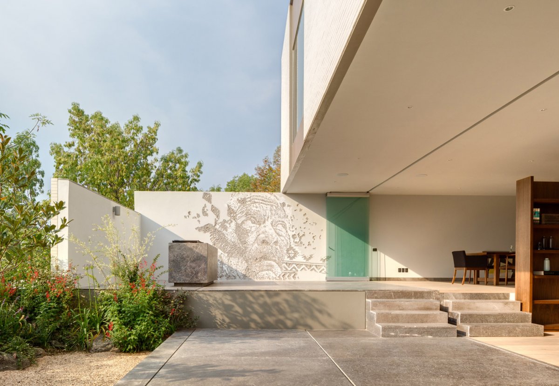
Manuel Cervantes Estudio has built a private house at Amatepec in Mexico City. The white ceramic house is situated on a narrow site close to the canyon, with a length of 14 m and a length of 77 m towards the street, providing a unique topography for the project. With these specific property characteristics in mind, the architects aimed to create an overall well-lit living environment that is closely connected to the surrounding nature.
The main access to the house is through a nearly invisible volume lined with white ceramic. The different structures that complete the house, as well as the vegetation of the site, create an interesting game between light and shadow. Using an existing bauhinia flower as the central core of the aromatic garden, a pedestrian entrance to the ground floor is generated. This access is located 1.5 m above the level of the walkway so that the volume does not protrude and takes into account the local topography.
The program consists of three volumes on the ground floor that integrate a social area with a living room and dining room, as a multipurpose space that allows coexistence with the different green areas and an external social space. In another volume is the kitchen which has the option (given the conditions of the client) to become two spaces of simultaneous use, and finally the study, both spaces connected by a corridor that is articulated with the different green areas.
On the upper floor, a hallway connects with a family room overlooking the Jacaranda and the main garden, two bedrooms overlooking the central garden and finally, two bedrooms overlooking the ravine. As a top of the corridor there’s an opening that separates this volume by generating an entrance of light benefitting the interior space. The project reflects a combination of overlapping volumes lined each one with the ceramic material, creating an enclosure that opens to the outside.
- Architect: Manuel Cervantes Estudio
- Photos: Rafael Gamo
- Words: Gina

