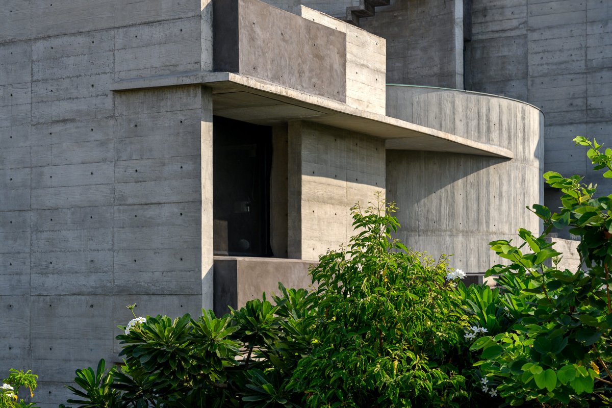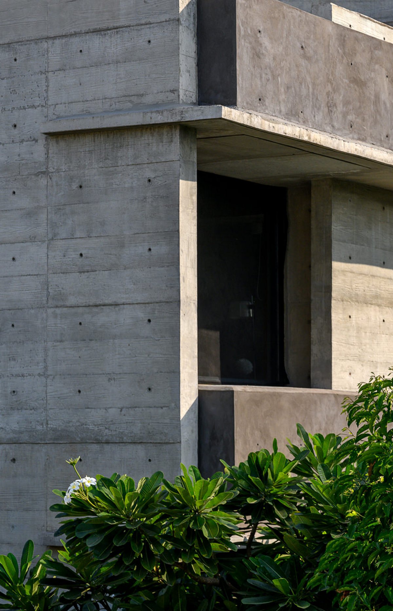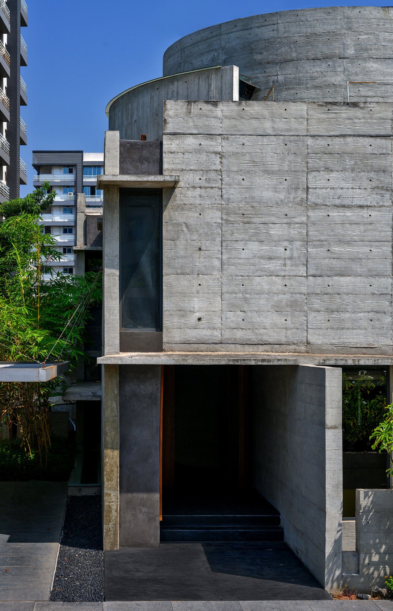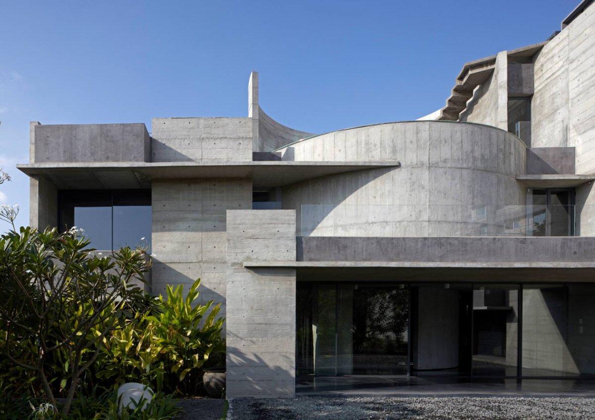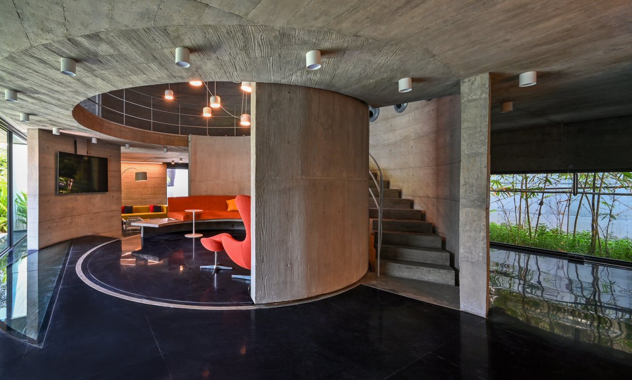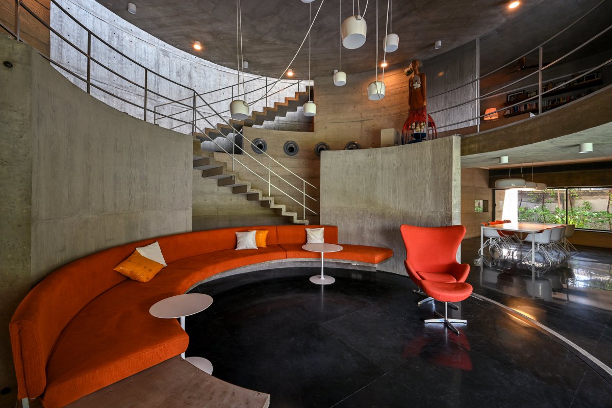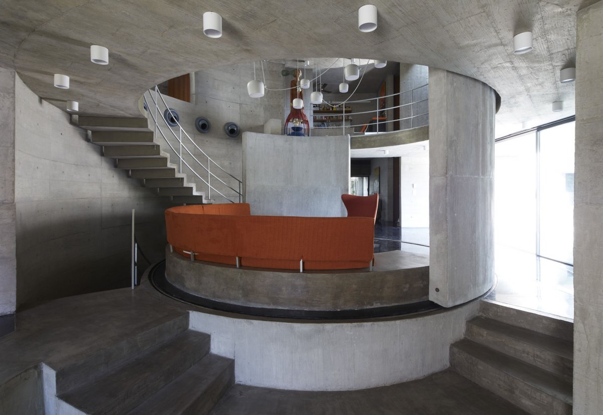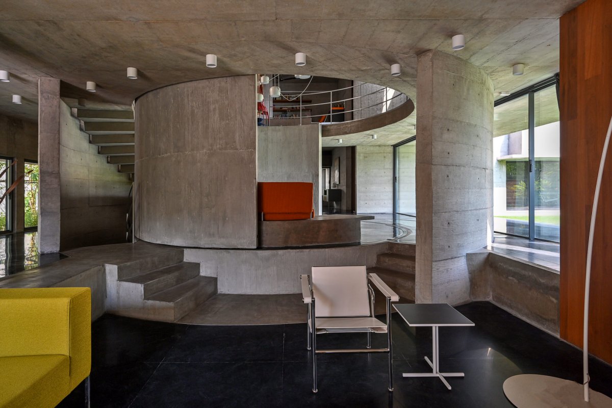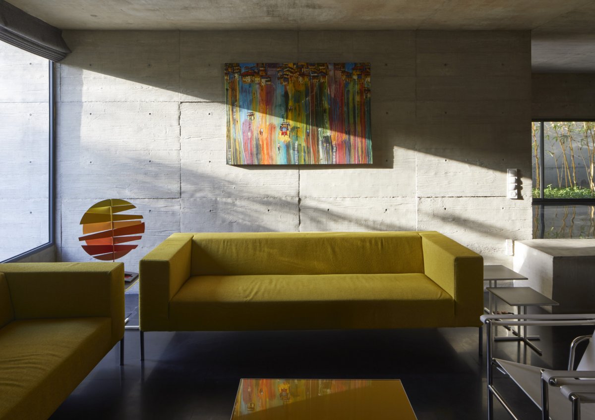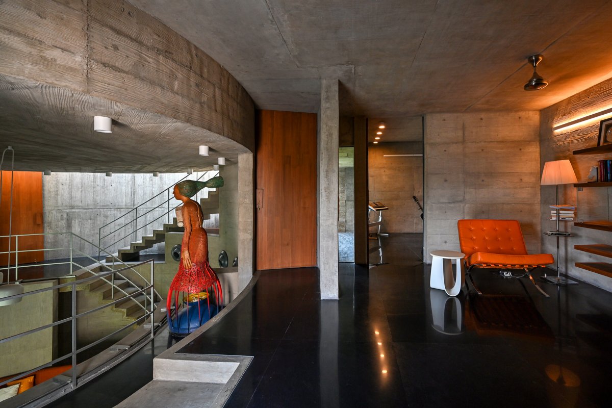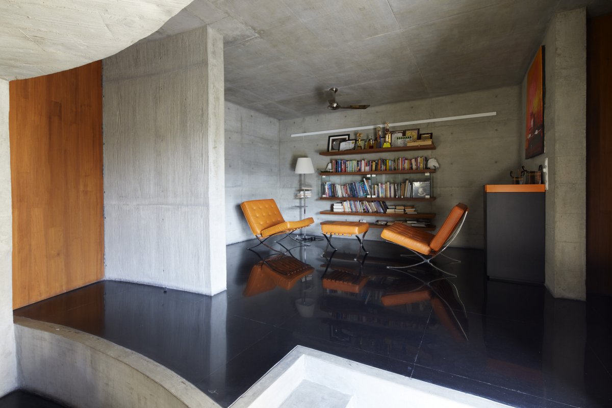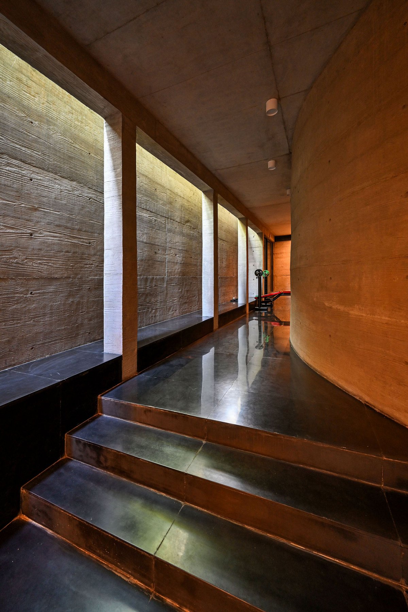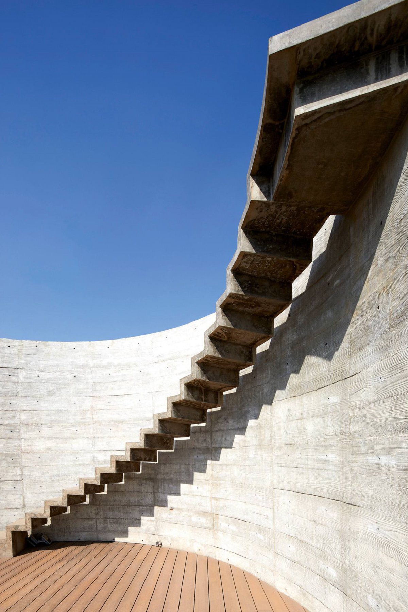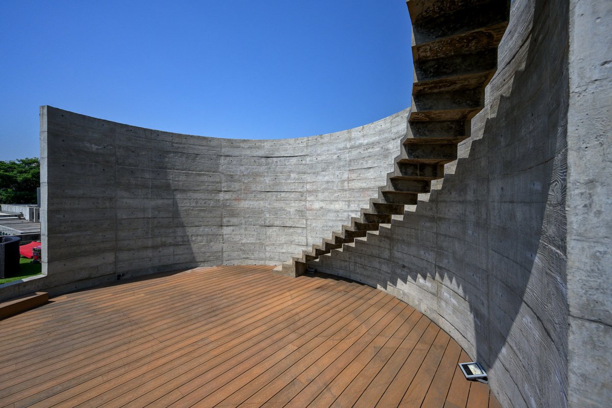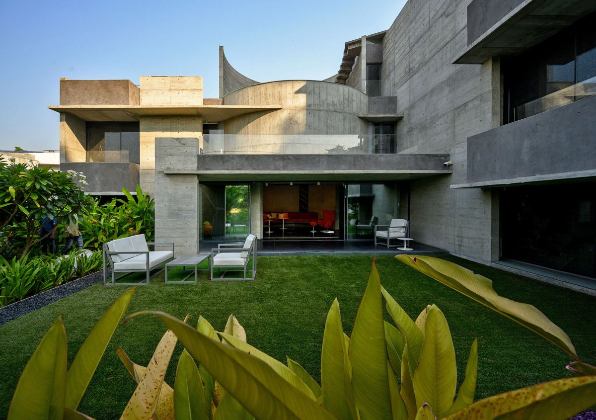
A private house in India designed by local design studio Matharoo Associates. The project is located in the Indian coastal city of Surat, a quiet suburb with a gated community. This is a unique community with no compound wall in the middle. With the exception of a large shared community garden on the south side, the neighborhood is surrounded by tall apartments with broad views, as well as adjacent houses on the north and east sides, without privacy. The designers needed to create a house that backs away from these adjacent buildings and opens to the existing greenery.
The center of the house is scooped out to cocoon the family living area. Animated by a skylight, the light changes through the day and across the seasons on the concentric concrete walls enclosing this core. The walls are positioned in arcs of varying radii, providing desired levels of enclosure. The epitome of this composition is the innermost wall, that can actually be moved - to either separate or connect the private and public zones that flank the core, and the inside to the nature outside - all at the same time.
All other areas of the house orbit around this core. The staircase along the curved wall leads up to the upper floors of the house and doubles up as an overlooking library. It connects directly to each of the sleeping areas above through its minimal landings - eliminating the need for passages. Spaces therefore had to be strategically distributed and volumes deliberately interlocked in tight scales - to tie the house together through this single staircase.
The walls on the outside take the form of freestanding planes in concrete, tied together by thin horizontal weather shades. Hand laid terrazzo flooring is poured over the sills and lintels, and flows out over these projections - maintaining separation between concrete planes, and forming an additional tie from the inside of the house to the outside.
- Architect: Matharoo Associates
- Photos: Dinesh Mehta Edmund Sumner
- Words: Qianqian

