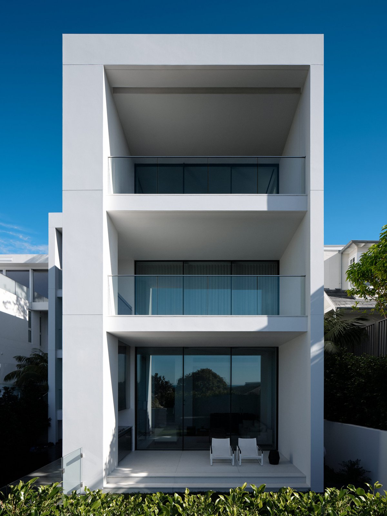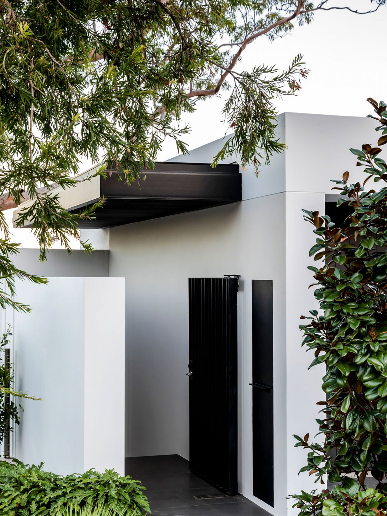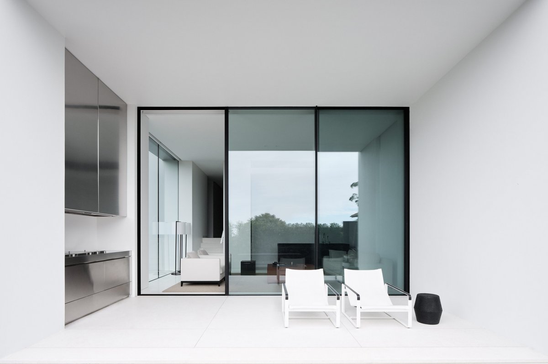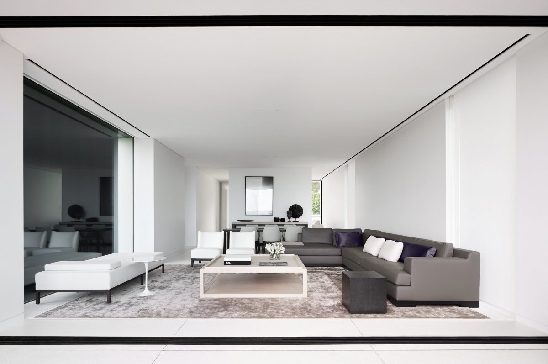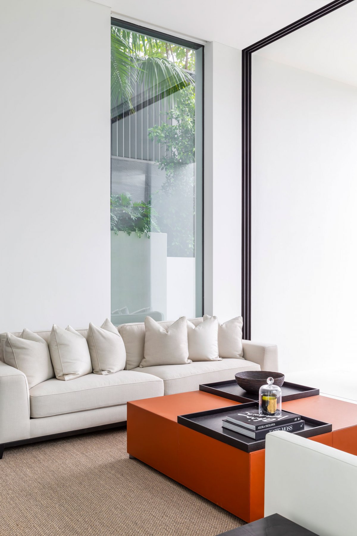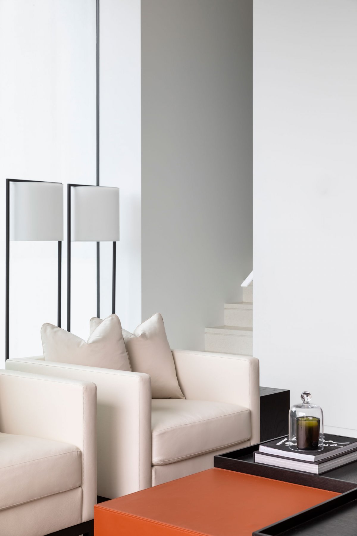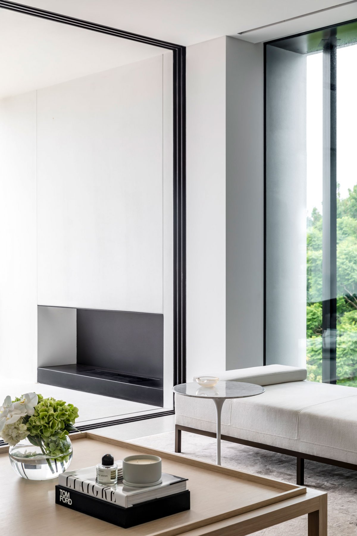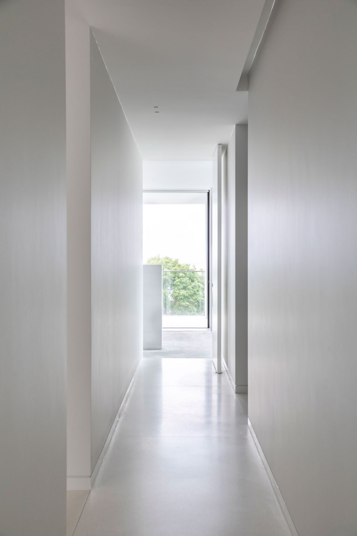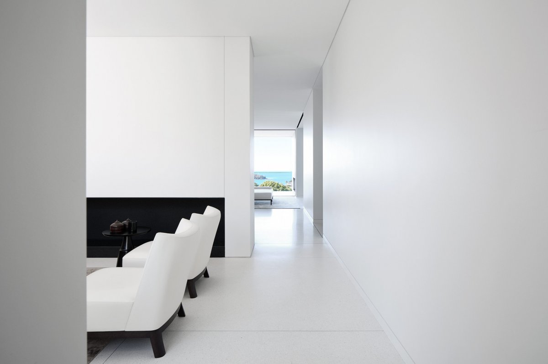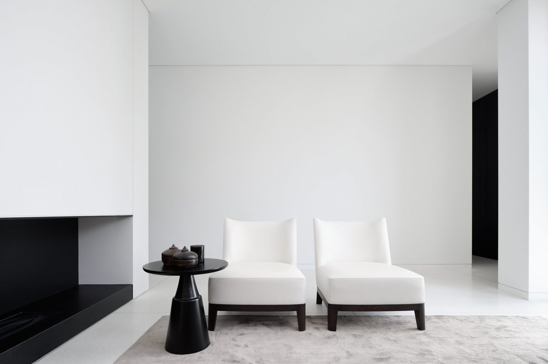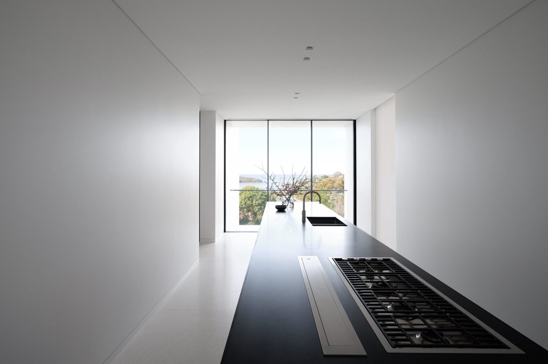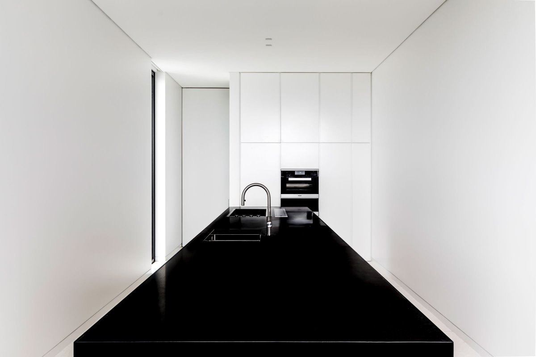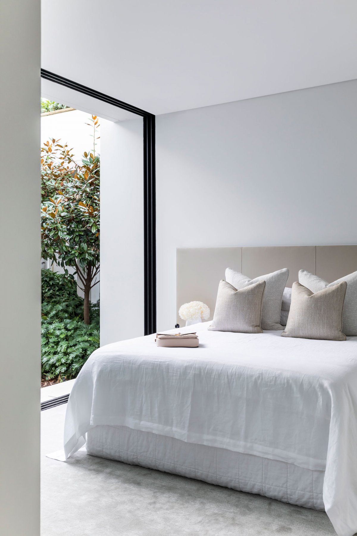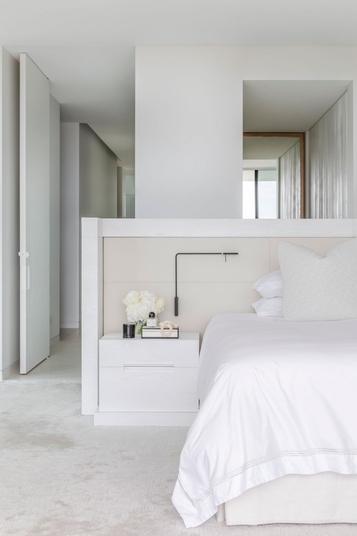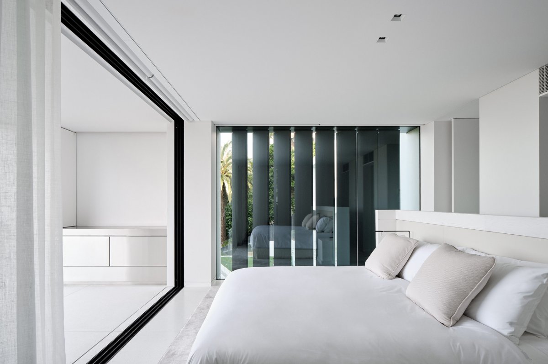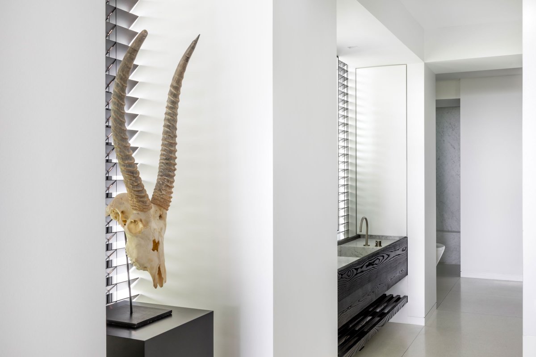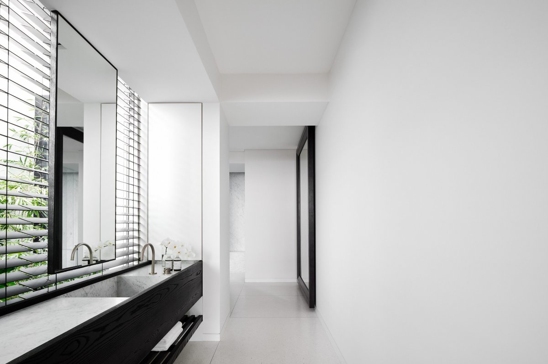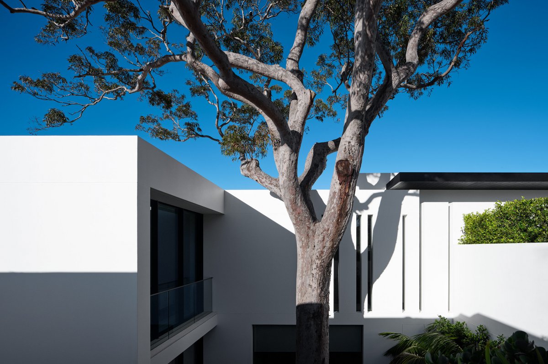
Overlooking Sydney Harbour’s North Head, the minimalist Mosman House by Mathieson Architects exudes a refined luminance. Mathieson Architects aimed to create spacious interior environments which capture the movement of light throughout the day by introducing large floor-to-ceiling windows. The studio also hoped to create a quiet mood with moments of darker contrast.The client chose Mathieson Architects to detail the design essentials of the project to achieve the maximum potential of the challenging site, maximising views of the harbour while accommodating a spacious and bright family home.
The home’s brief centred around maximising views of the harbour while creating a spacious and light-filled family home, with areas for privacy as well as entertainment. The existing Angophora tree is a unique feature of the Mosman House which was maintained and incorporated within the design. The presence of the mature Angophora tree was a challenge, but Mathieson Architects saw it as an opportunity for a site-specific design.
The floor plan includes four bedrooms and ensuite, a gym and wellness room, and a private garden and pool. The interior layout ensures a focus toward the framed view of the harbour across all three levels. Private areas reside in the middle layers of the residence, with social spaces surrounding above and below. The ordered spaces throughout this family home are designed as internal envelopes to capture the subtlety of changing light and evoke a sense of calm. To achieve this atmosphere a minimal material palette is used throughout.
Plastered walls, terrazzo floors and Carrara marble capture and reflect natural light. Moments of contrast are created with darker accents such as stained oak and black joinery. In the kitchen, the elongated island bench featuring a black steel frame and honed granite benchtop, with lime-washed Elmwood joinery underneath. The home’s signature terrazzo floor continues to the master ensuite and powder room, with slab Carrara marble walls.
Adopting a monochromatic palette and simple geometry, the Mosman house is an environment which invites tranquillity. As Mathieson Architects design director Phillip Mathieson says, “light, proportion, materiality, and subtle details are utilised throughout the residence to create a sense of understated luxury.”
- Architect: Mathieson Architects
- Words: India Curtain

