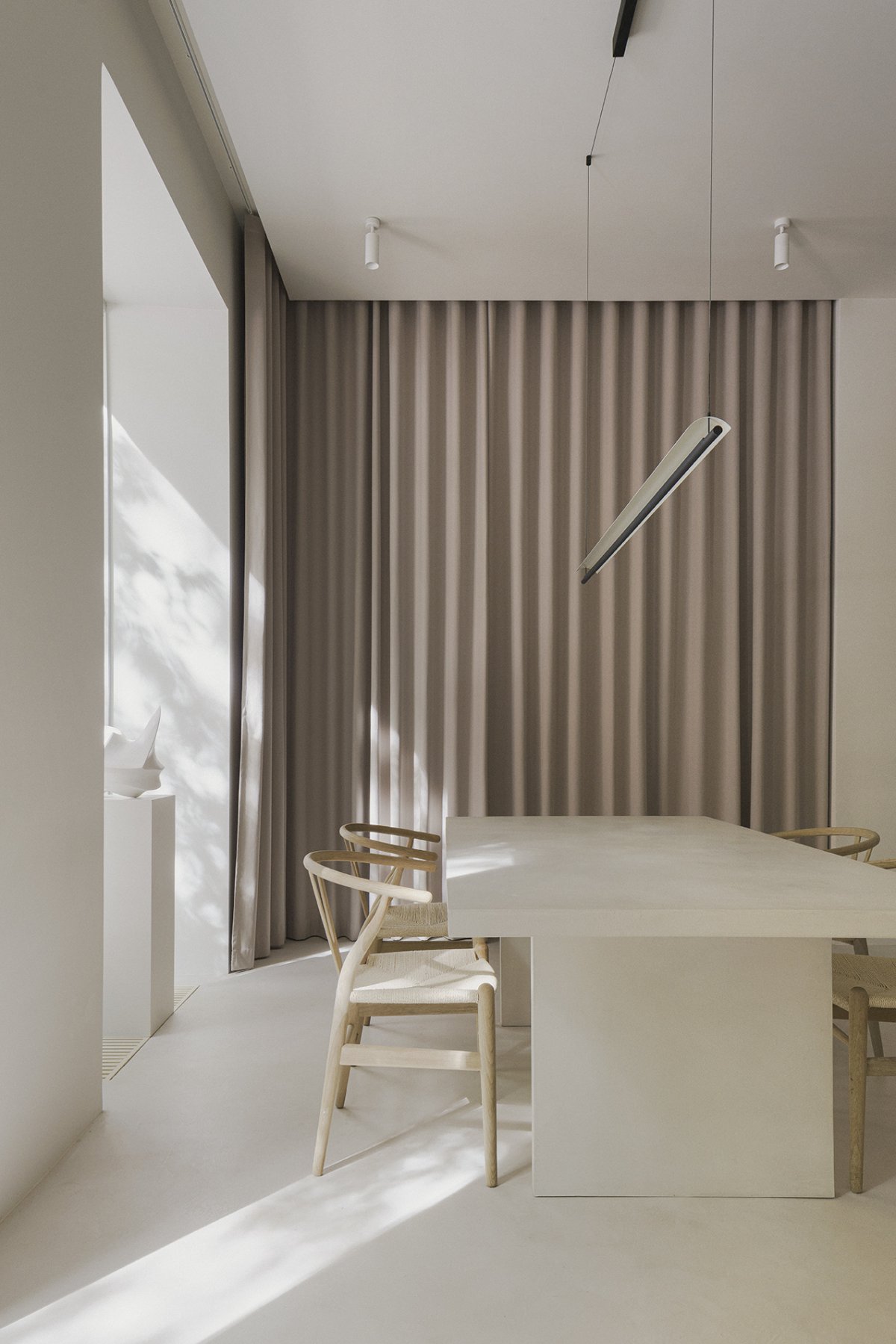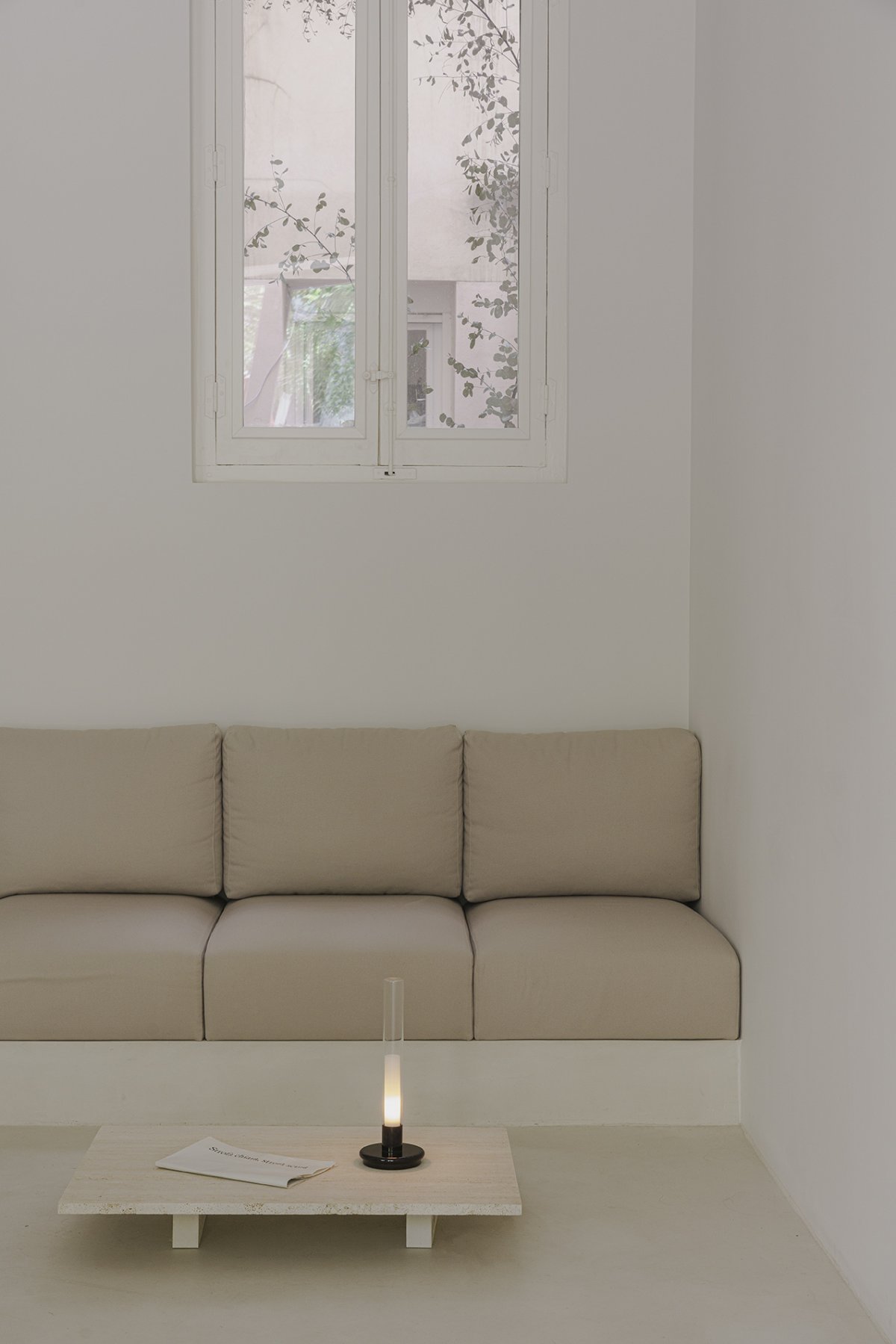
Espacio Maximale is a working and meeting place for the development of our architectural practice. It is conceived as a workshop where to produce, but also as a space that invites reflection and meeting.
The project program defines the two essential areas in the operation of the studio. A first reception space at street level linked to the meeting that is succeeded by a second area related to work. Both spaces are differentiated by a small change in height around which the auxiliary uses and a small rest patio are articulated. The neutral and harmonious tones allow a slow and continuous reading of the space.
Its location at street level in the Chamberí neighborhood invites to have a more direct contact with clients, collaborators, friends and professionals of the sector allowing to develop visits, talks, meetings and workshops.
- Interiors: Maximale Studio
- Photos: David Zarzoso













