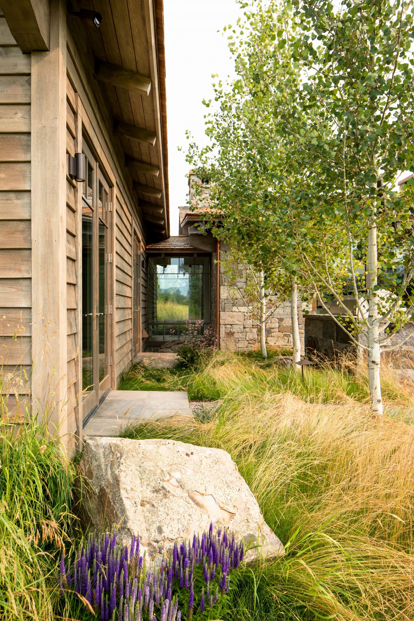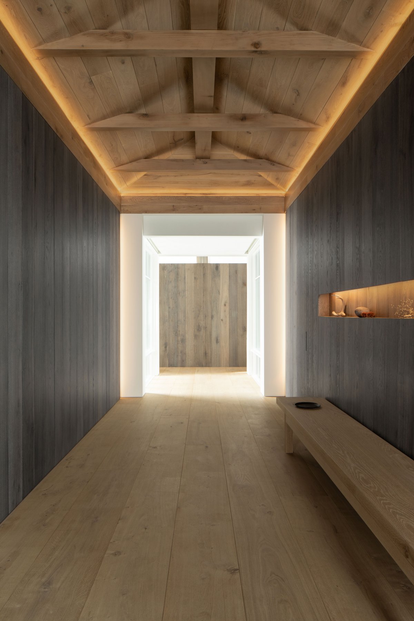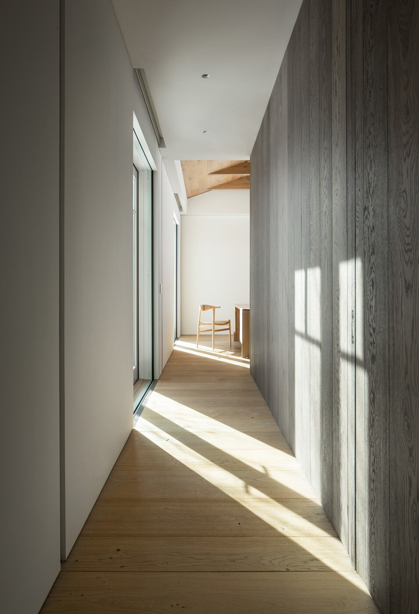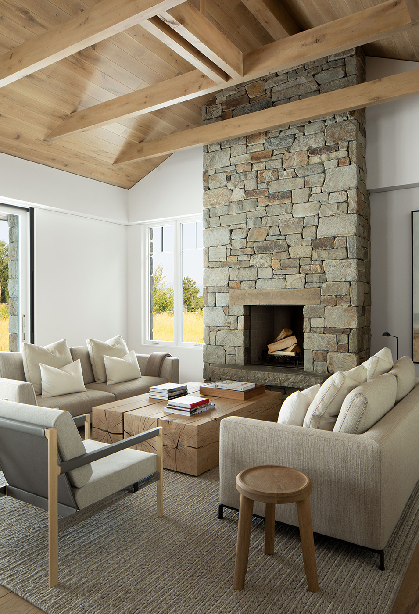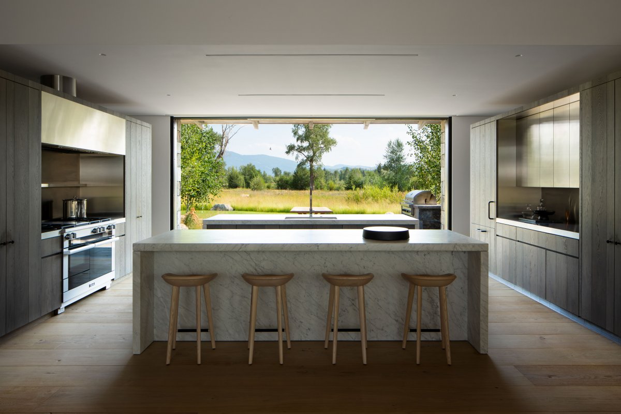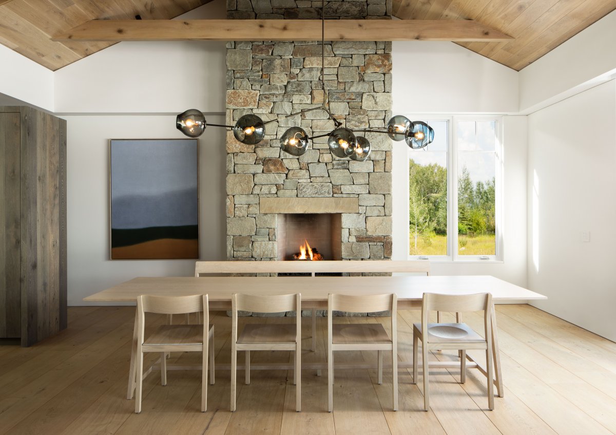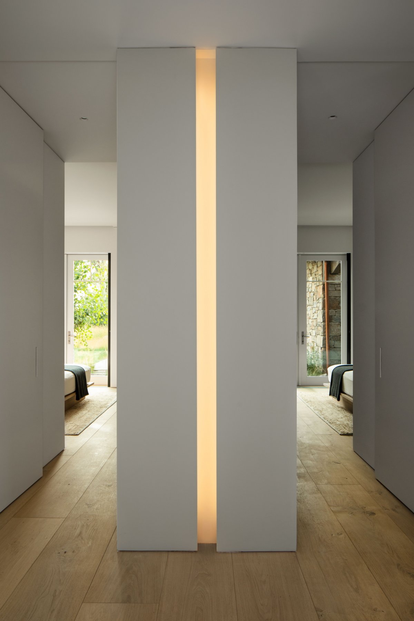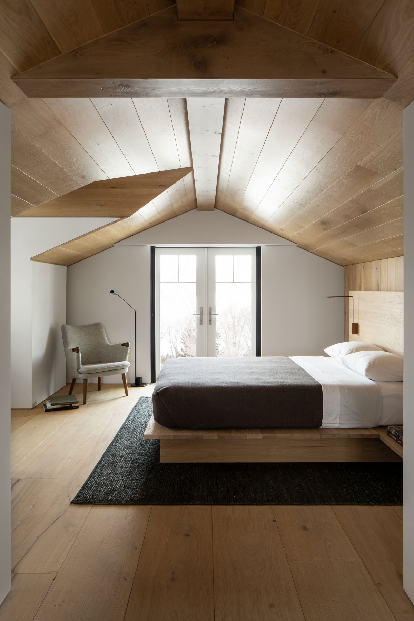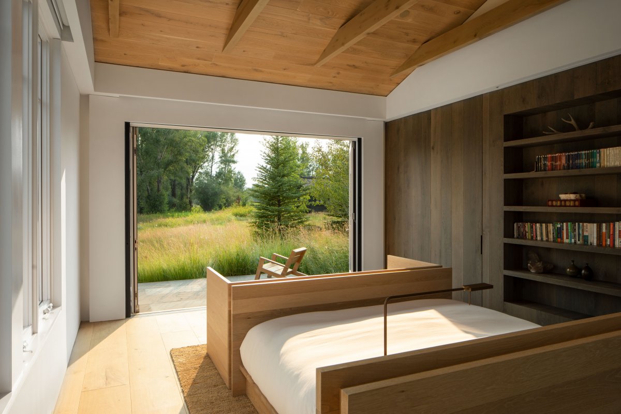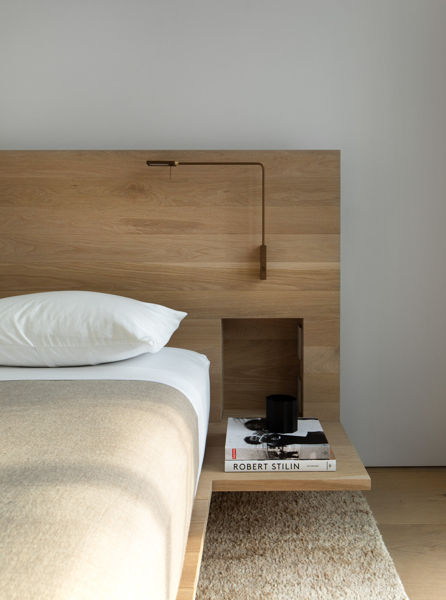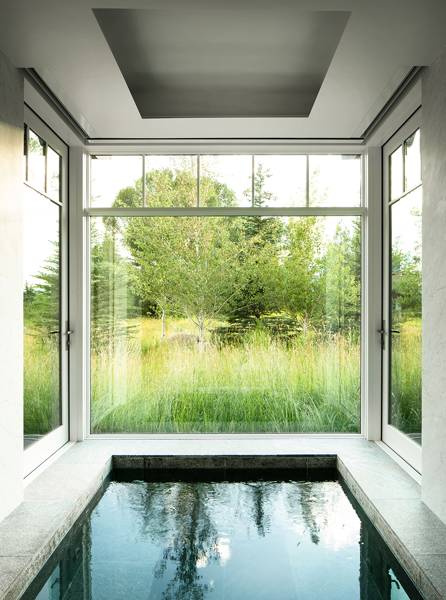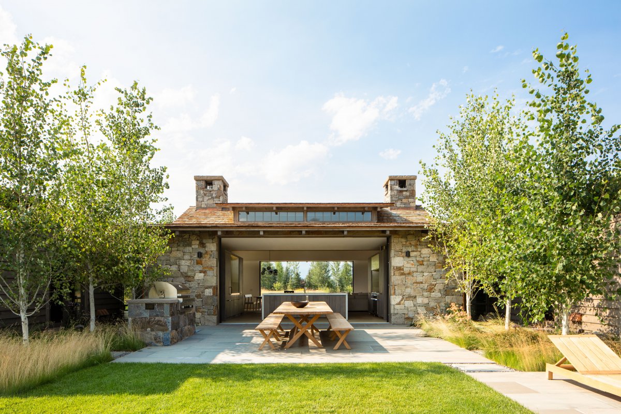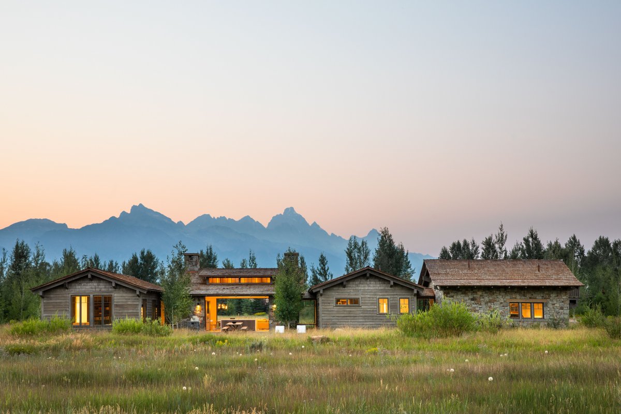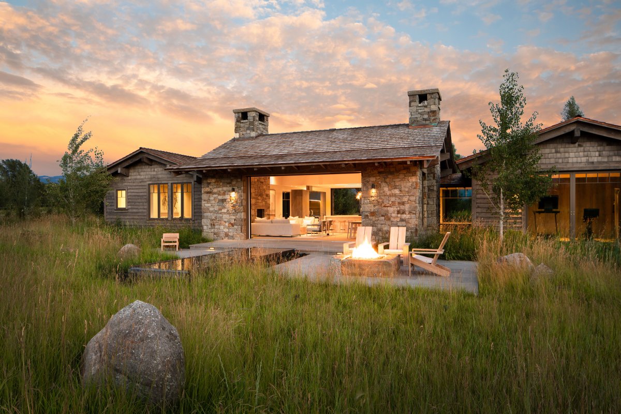
How does one marshal the most traditional buildings materials and architectural details—stone, wood, pitched roofs—into a house that functions and feels distinctly modern? Working within the manifold constraints of community design guidelines, Messana O’Rorke designed a house that feels at one with its rugged mountain setting and respects the traditional character of the neighboring residences, all without compromising their fastidious approach to space planning and form-making. Inspired by the humble vernacular residences of nearby Mormon Row—a late-frontier Wyoming settlement built by members of the Church of Latter Day Saints—Messana O’Rorke design straddles the nineteenth to twenty-first centuries, resolving the potentially contradictory demands of contextual sensitivity and contemporary brio.
To lighten the visual impact of the 5,000-square-foot residence,Messana O’Rorke broke the structure down into four volumes connected by see-through glass bridges that buoy the impression of independent pavilions arrayed in a line.The house is variously clad in stained cedar and stone,again accentuating the individual identities of the pavilions.In the central volume,which accommodates the living room, dining area, and kitchen, two walls feature massive pocketing glass doors that, in favorable weather, open the interior to a generous embrace of the surrounding land and views. At the front of the house, a fire pit set beside a reflecting pool provides the ideal spot to appreciate the glow of the setting sun reflected on the mountains. On the opposite side, a courtyard created by the staggering of the pavilions contains an outdoor kitchen and dining table.
The interior of the house is crisply detailed, with wide-plank French oak floors and vertical elevations of wire-brushed oak in a warm gray stain. The juxtaposition of the two interior materials works in tandem with the cedar and stone combination on the exterior to lend an alternating rhythm to the distilled composition. Neither hopelessly nostalgic nor aggressively contemporary, the house rests on the land with probity and grace, bridging the past and present life of the American West.
- Architect: Messana O’Rorke
- Photos: Tuck Fauntleroy
- Words: Qianqian

