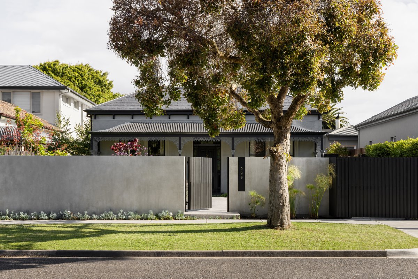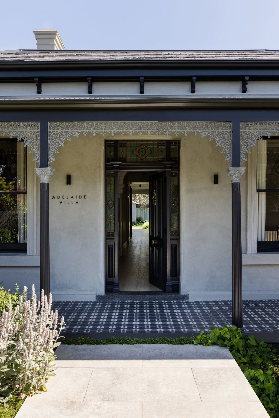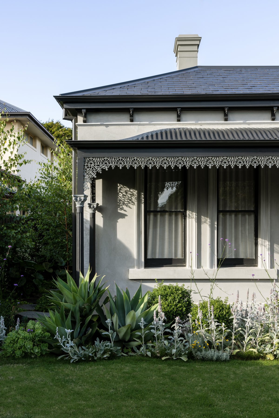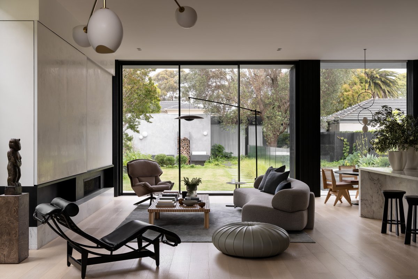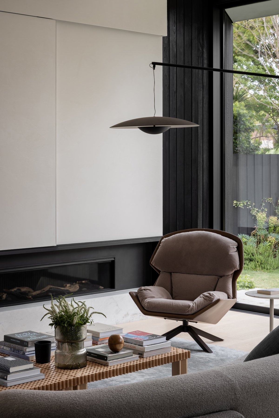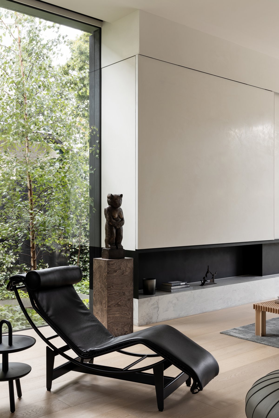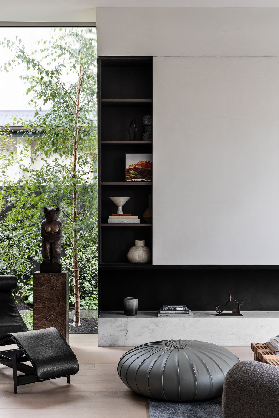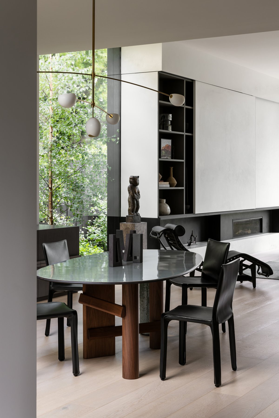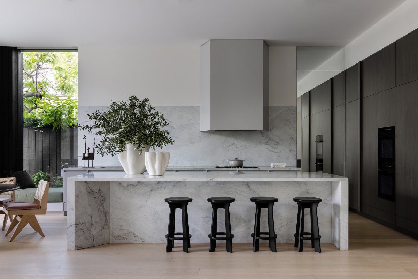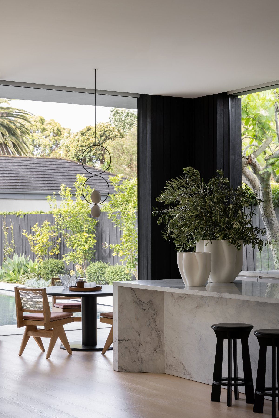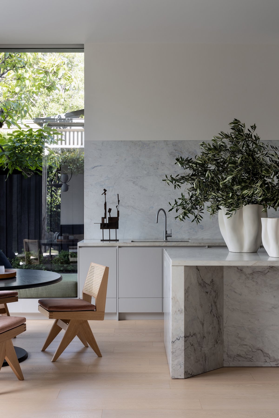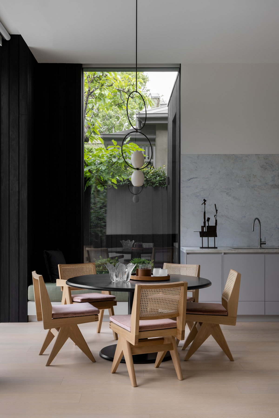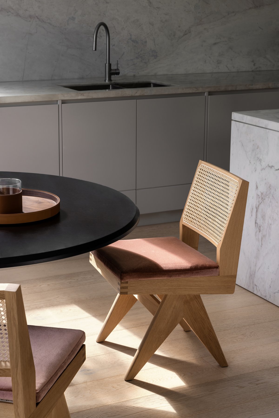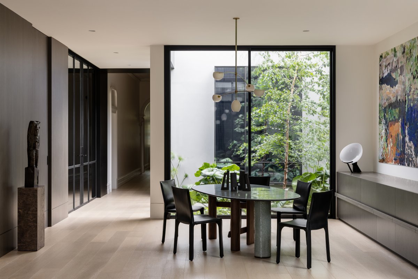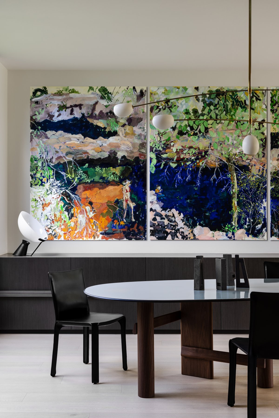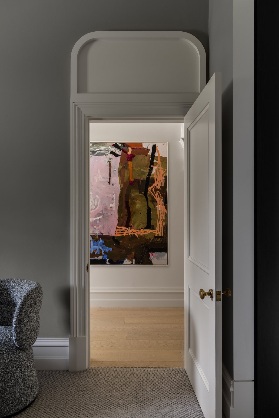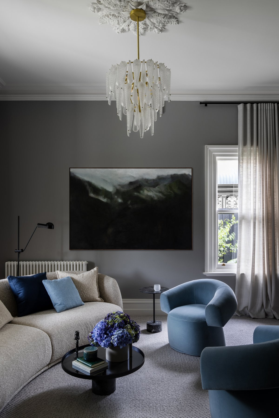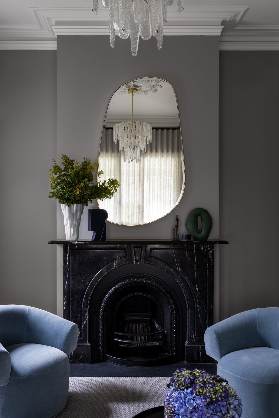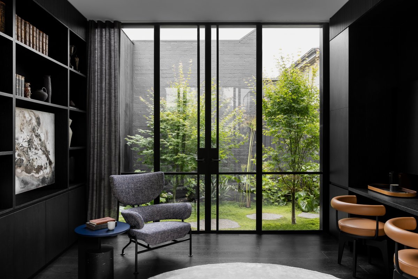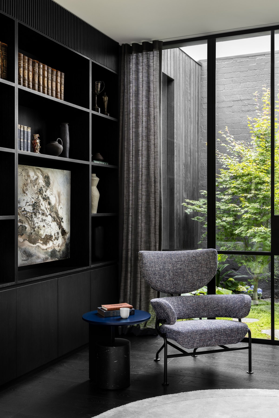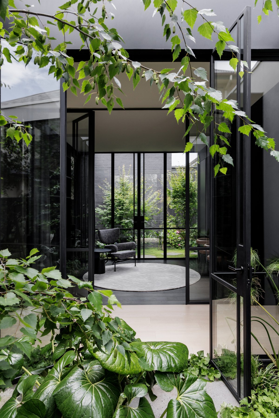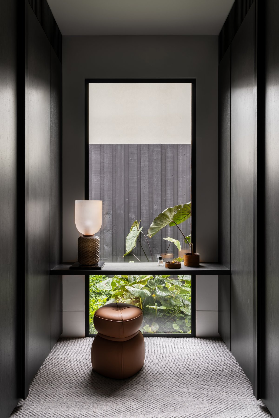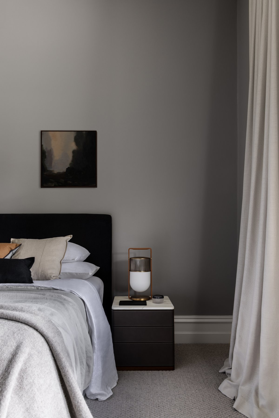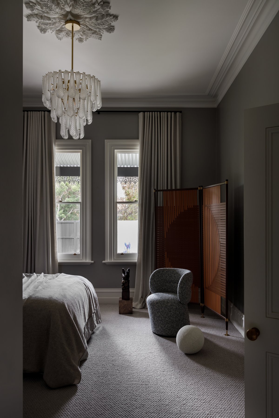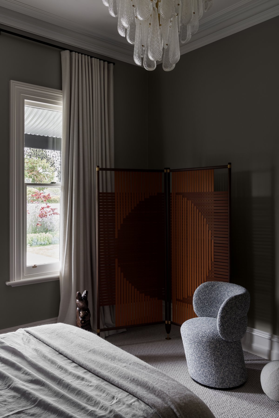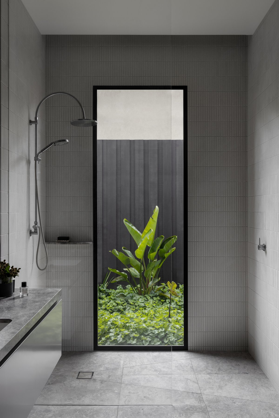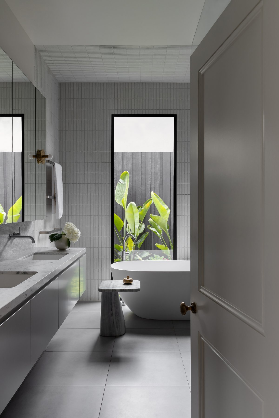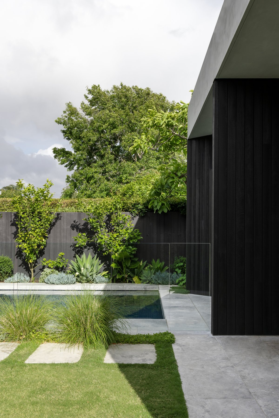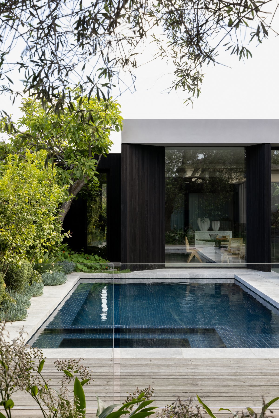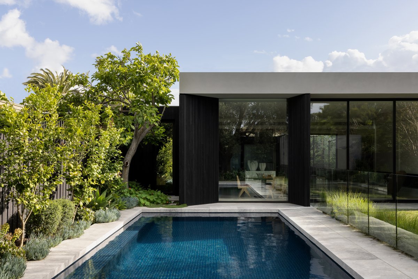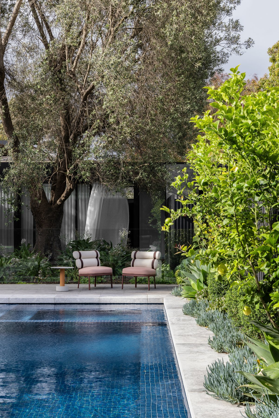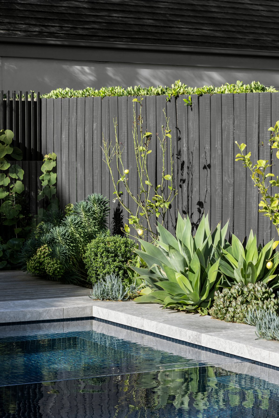
Set in Melbourne’s bayside suburb Brighton, Adelaide Villa reimagines a grand Victorian Villa with a thoughtful contemporary addition, drawing lush pockets of landscape into the experience of home.
Having fallen in love with the charm of the period house, the clients approached Mim Design with a desire to expand the property into a light-filled, family residence. Surrounded by lush beds of mature shrubs and trees, a central axis garden path links the house to the most spectacular olive tree – its historic branches providing much needed shade from the northern aspect, and privacy from neighbouring homes.
As you move through the Heritage home & into the extension, the old home’s generous proportions are echoed with lofty, 3.5-metre-high ceilings, enabling view lines to expand up and out towards the garden, evoking a feeling of elation and luminosity. Beyond, the addition’s open kitchen, living and dining spaces embrace a sleek, monochromatic palette, elevated with sculpted furniture pieces, delicate pendant lighting, and a thoughtful curation of contemporary art.
- Architect: Mim Design
- Interiors: Mim Design
- Styling: Mim Design
- Photos: Timothy Kaye

