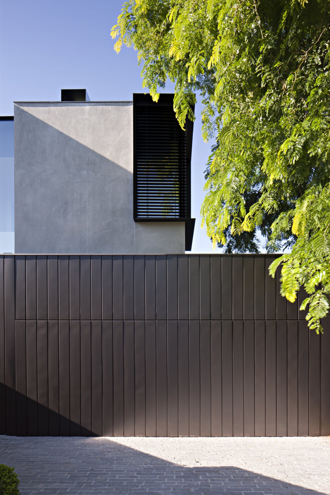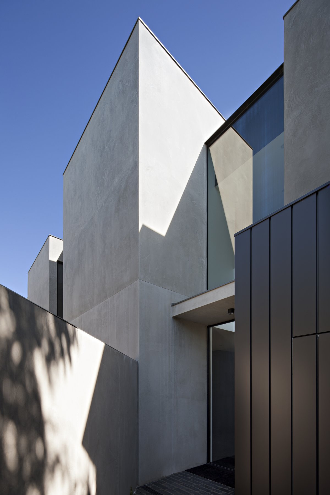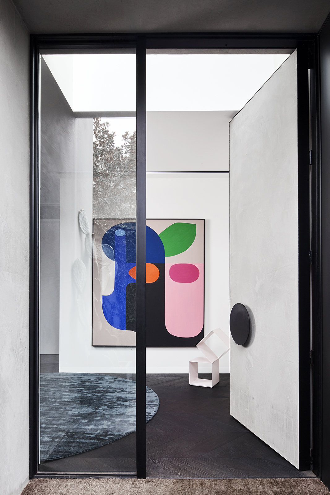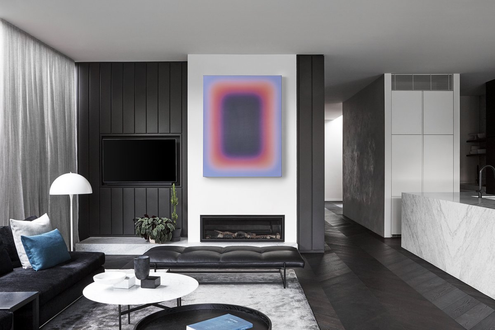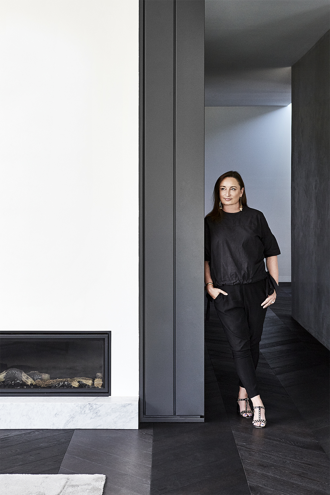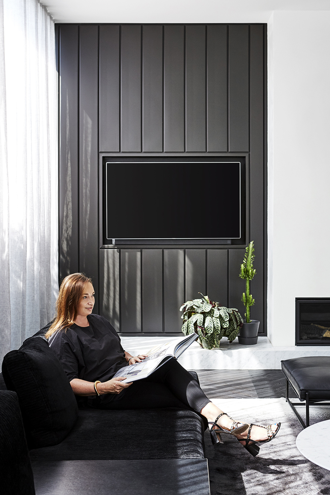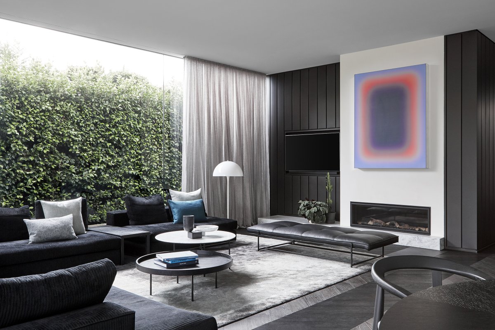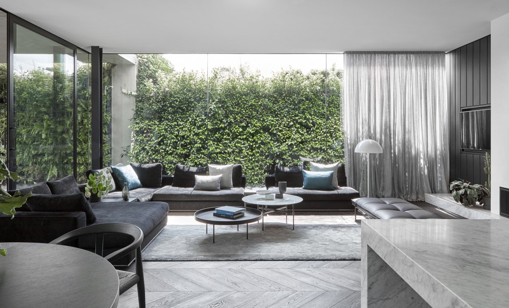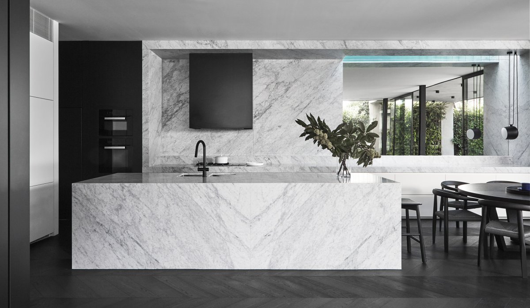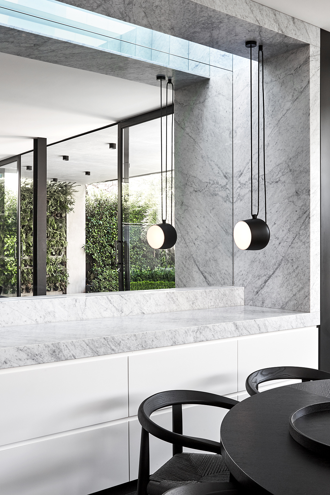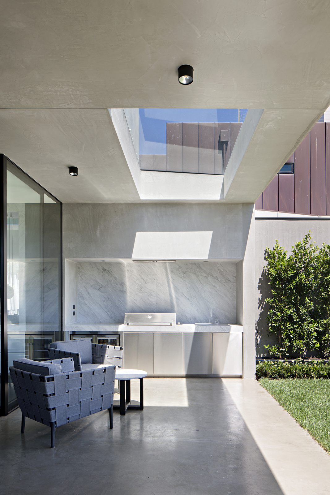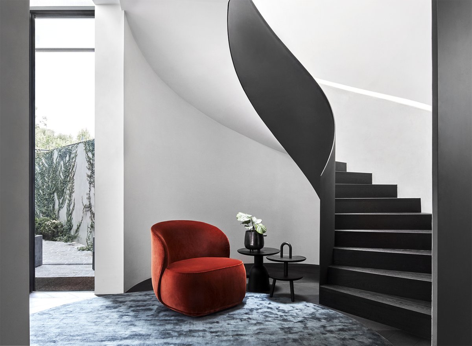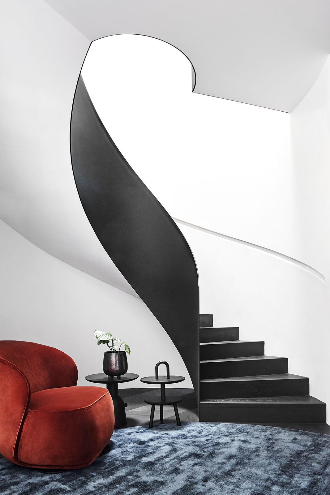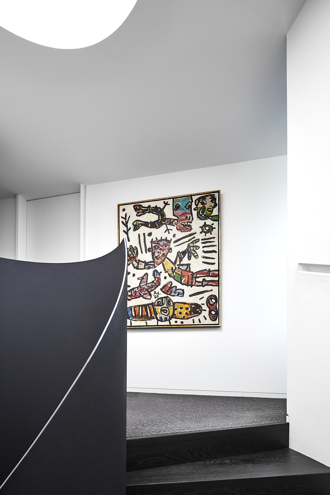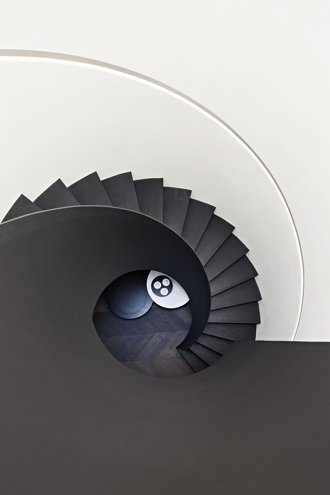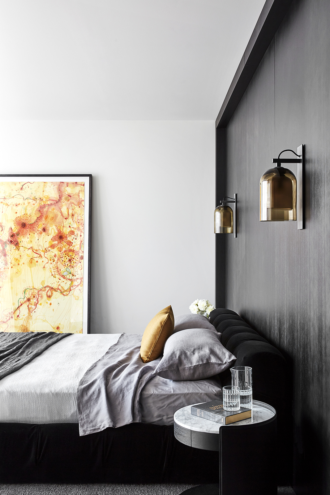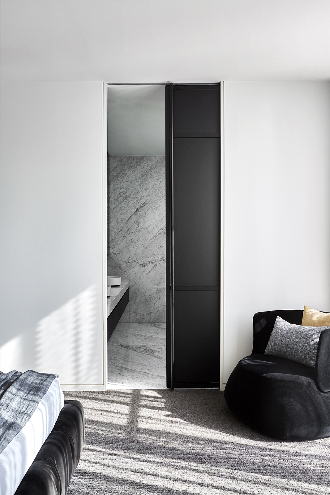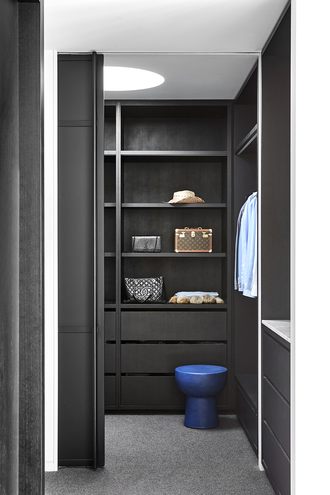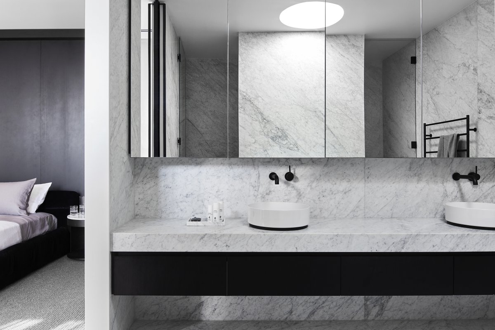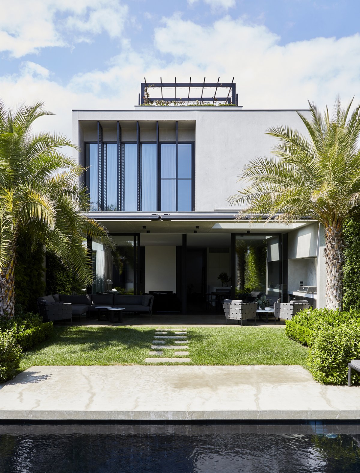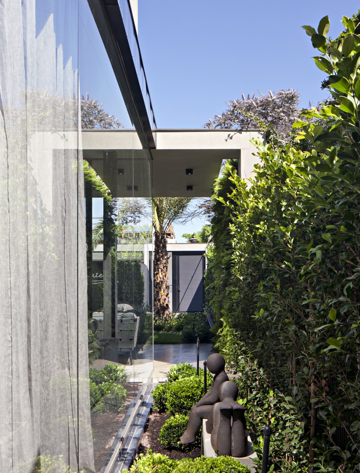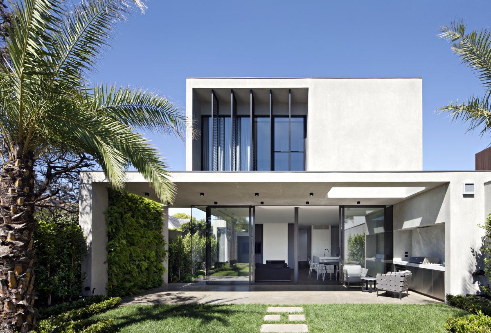
Located in the Melbourne bayside suburb of Brighton, St Ninians does not shy away from large proportion and scale. Engaged by the clients for both architecture and interiors the overall approach was to create a timeless holistic aesthetic, with the extensive art collection considered in the design process.
The breathtaking focal point is a striking central staircase sweeping upwards in one fluid movement, capturing playfulness in the elegant design. The kitchen also embraces generous proportions, spanning the whole of the adjacent living space. A sense of scale applies to the material selection and monochromatic palette, with both elements used at volume throughout the project.
- Interiors: Mim Design
- Photos: Dave Kulesza
- Words: Xran

