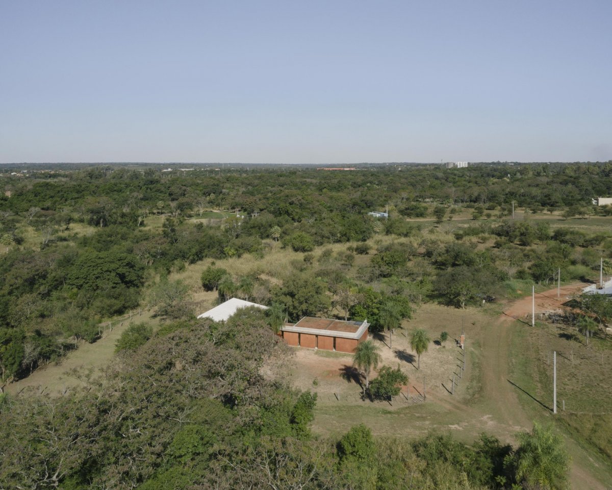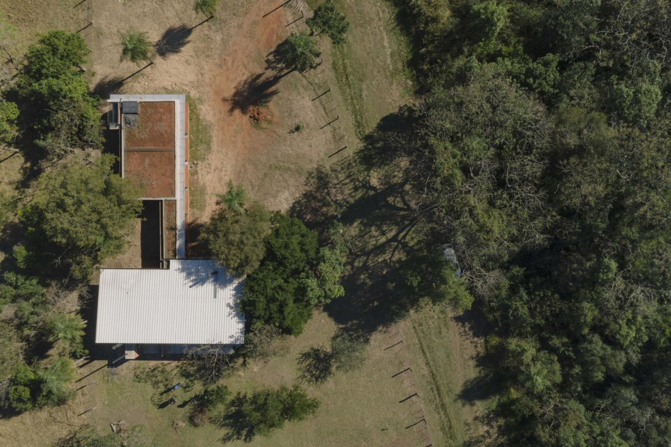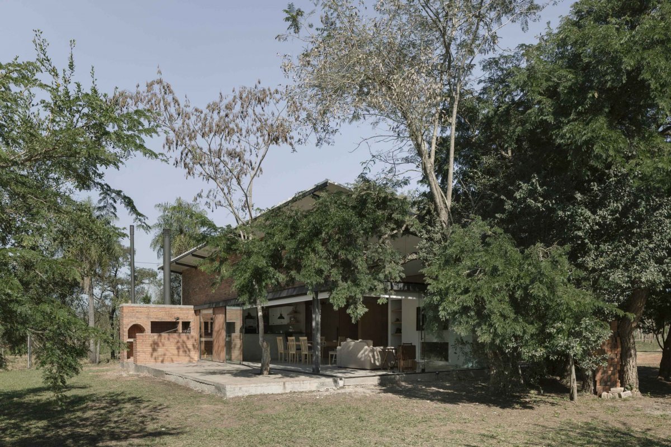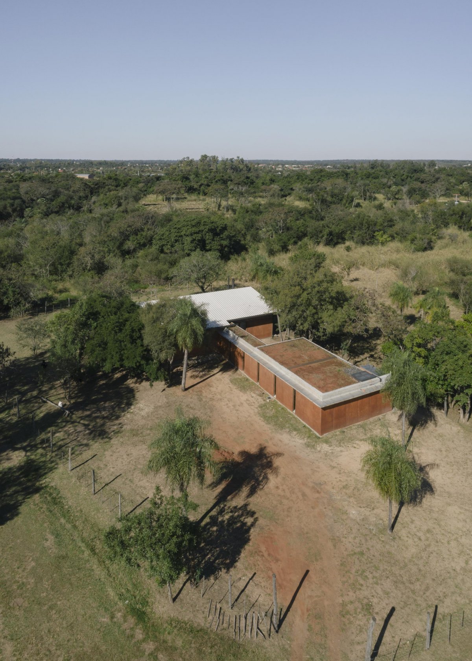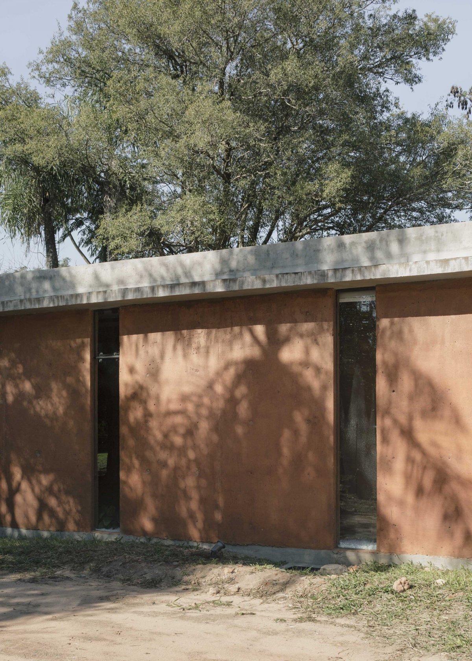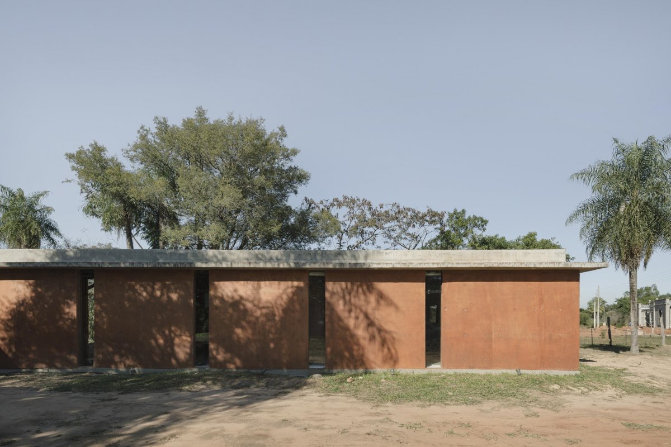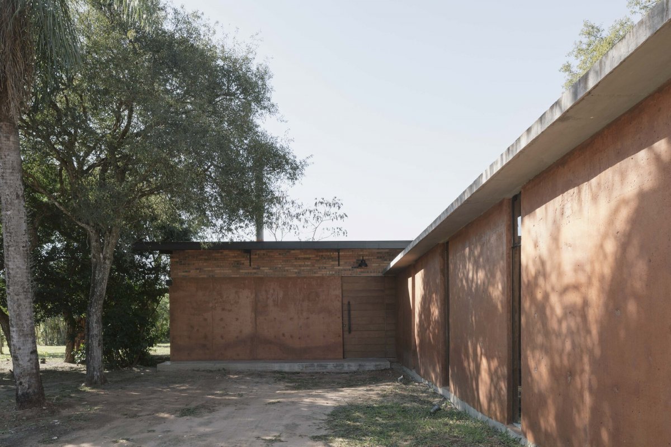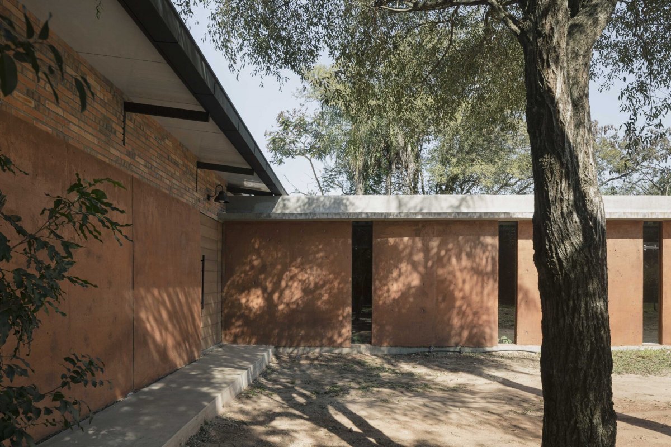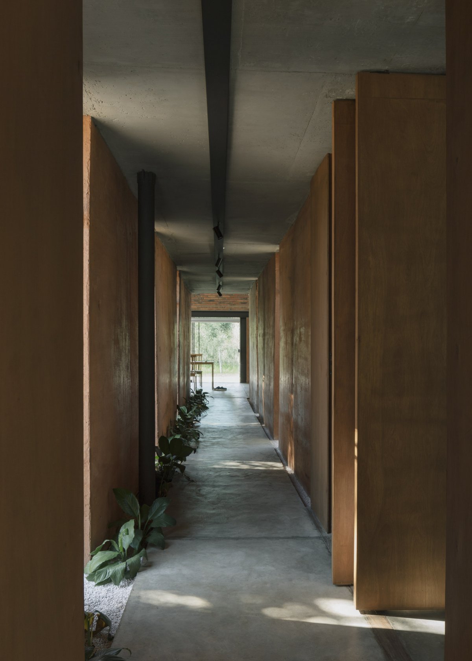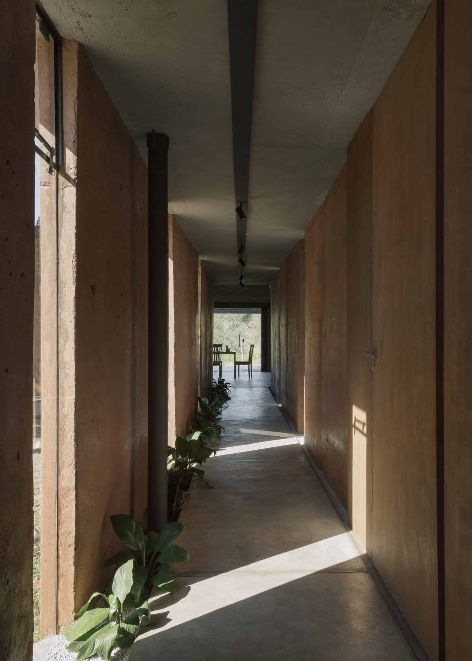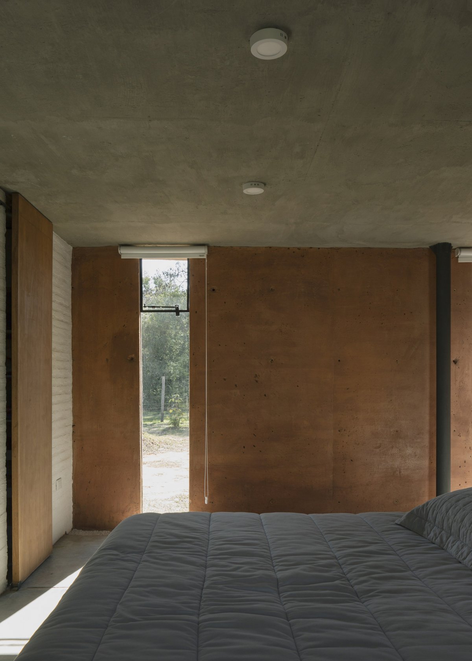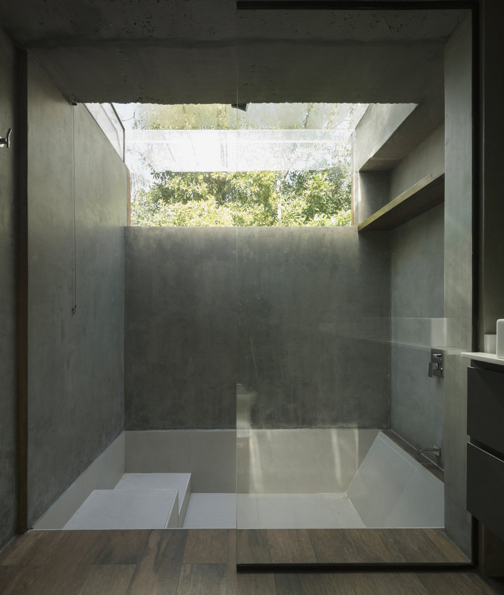
Paraguayan design studio Minimo Comun Arquitectura has designed Luce and Pablo's House for a newlywed couple. The design studio has recently been learning to build houses with alternative materials of brick and adobe, and these materials and their current ongoing projects form their unique architectural style.
Luce and Pablo's house was a zigzag from the beginning, an L form submerged in vegetation, composed of a simple volume without much structural risk. Every afternoon, the western sun sets on the most enclosed part of the house. In the morning, the spacious living room, kitchen and dining room are illuminated. But the most important is to make sure the bedroom satisfies rest and cool basic requirement, expand the idea of the family as the future, comfortable sex must get assure.
After many mistakes, Minimo Comun Arquitectura started learning new techniques: They did small tests until they could use the soil steadily. The loading times for the sample tests allowed the design studio to design two modules per day, manually operated by a small team, in quantities similar to those used with 10% cement in concrete. The studio carefully gradually reduced this ratio until it was only 5% as a stabilizer.
- Architect: Mínimo Común Arquitectura
- Words: Gina

