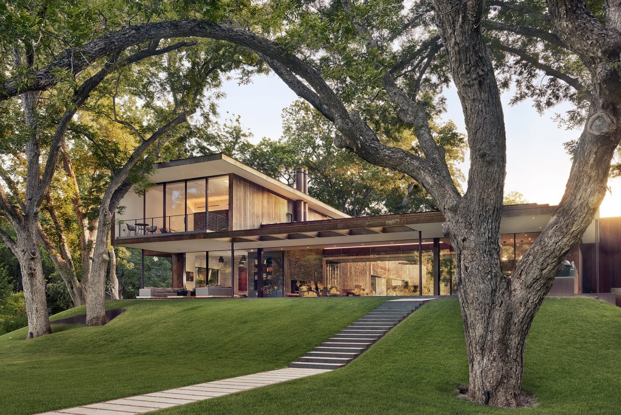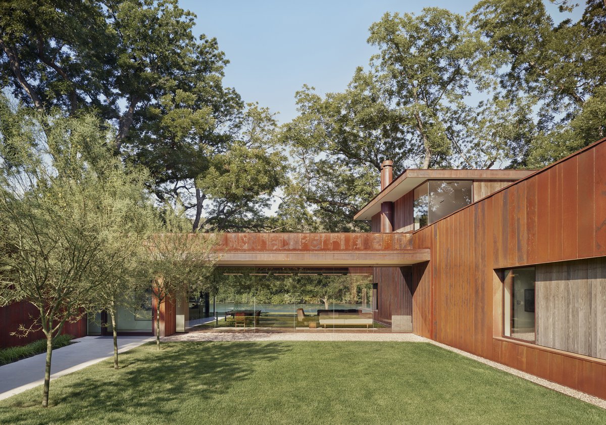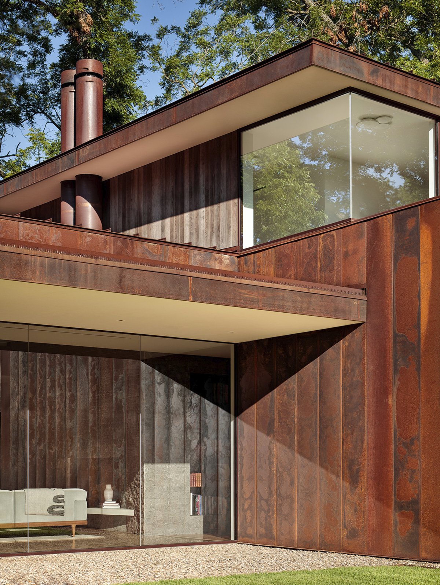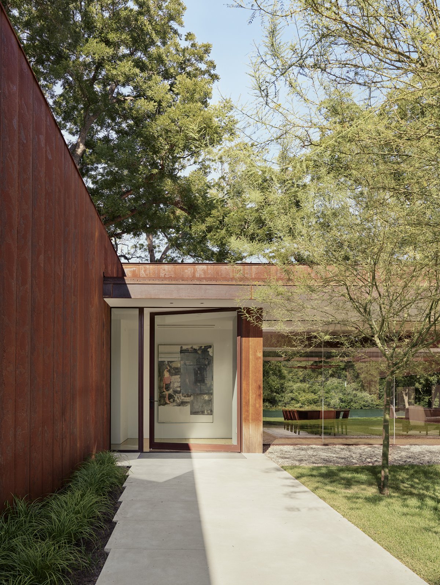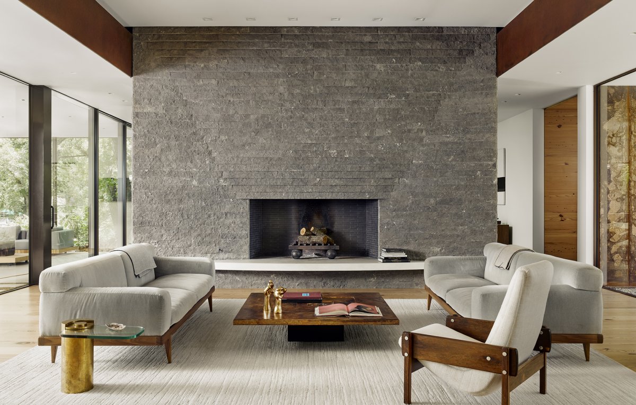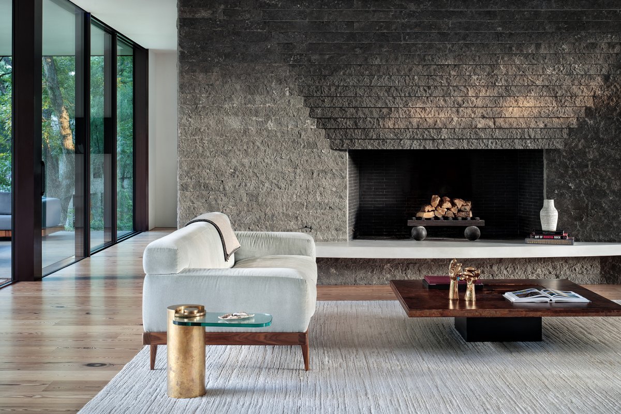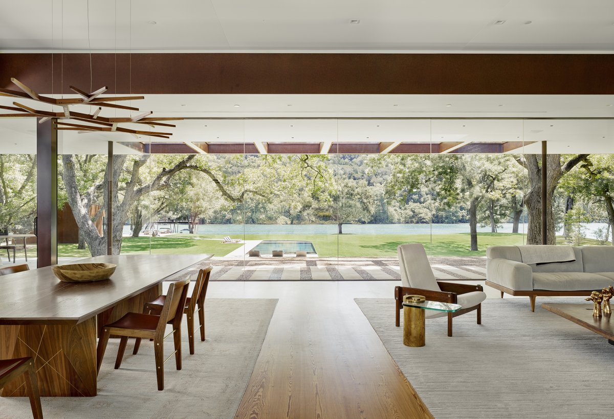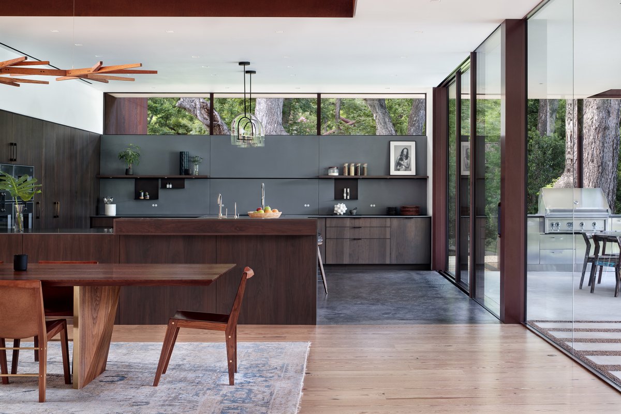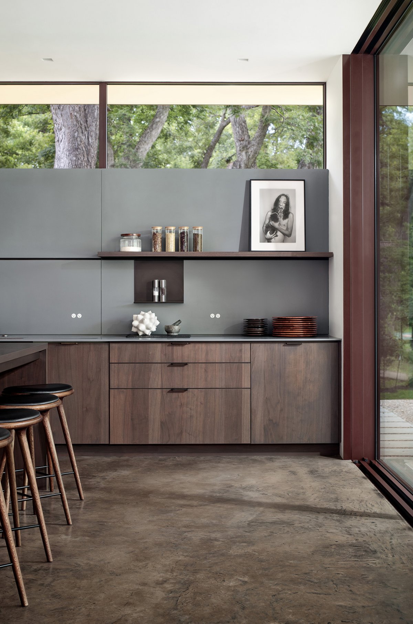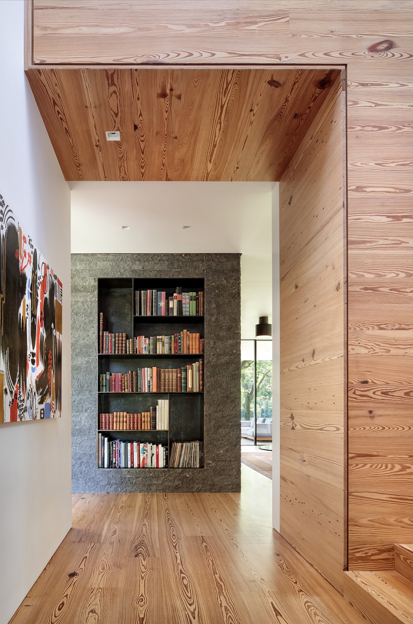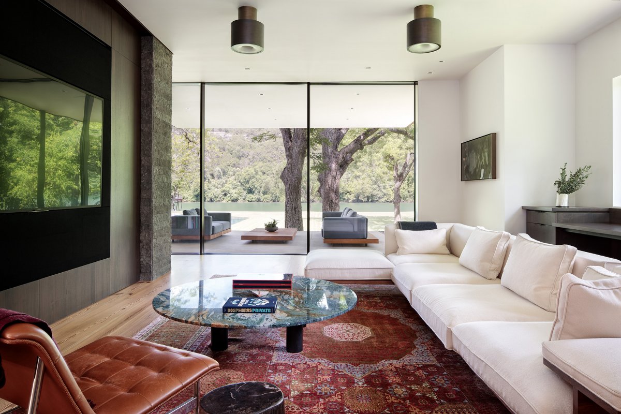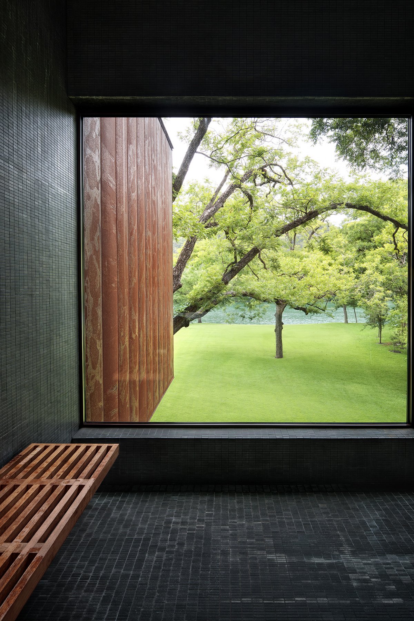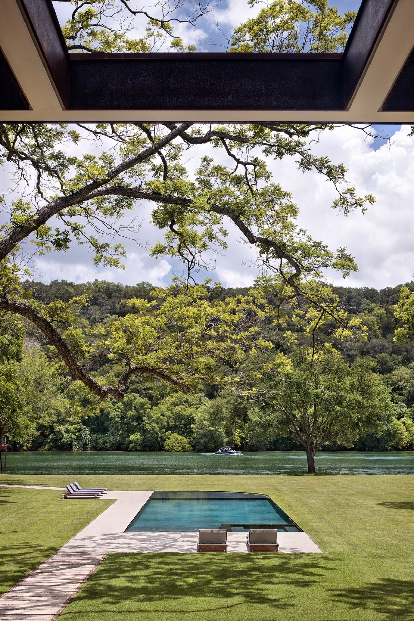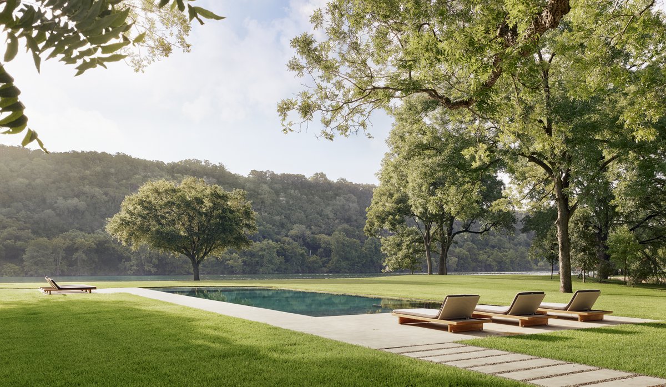
Emerging from a sloping berm, the River Hills Residence embodies the laid-back ethos of Austin. The lakeside retreat overlooks a sweeping lawn shaded by towering native pecan and bald cypress trees. A path from the house leads to a swimming pool, guest cabin, and boat dock.
The main house is comprised of two wings flanking a central courtyard and connected by a glass volume. On approach, the home maintains a low profile—an idea made possible by partially burying the two wings, which contain four bedrooms and a four-car garage, into the topography. Steps flanked by colorful native flowerbeds lead down into the welcoming courtyard, where windows provide a glimpse of the owner’s collection of art.
This is a beautiful example of a simple concept executed in a very sophisticated way. They’re able to maintain the simplicity in the landscape, in the form of the building, in the views out to the landscape, in the material choices—in every aspect of the building.”A path lined with Palo Verde trees leads to the ten-foot-tall, pivoting glass front door. Weathering steel is used in a variety of ways on the home’s exterior—as cladding, handrails, chimneys, retaining walls, and scuppers—complemented by treated ash wood.
Two walls of butt-glazed, floor-to-ceiling glass allow views from and through the main living spaces to the landscape, while deep overhangs protect the interiors from the harsh summer sun. A tray ceiling unifies and accentuates the living and dining areas. Organized around a large island with barstool seating, the kitchen is illuminated by clerestory windows. Sliding doors allow the space to be opened up to an outdoor grilling and dining area.
- Architect: Miro Rivera Architects
- Photos: Paul Finkel | Piston Design Bud Franck

