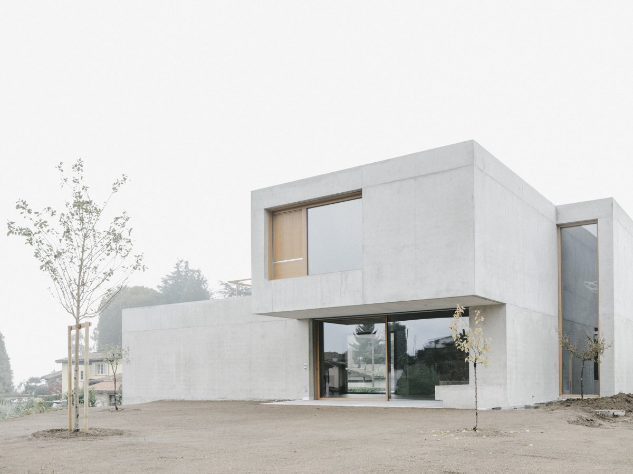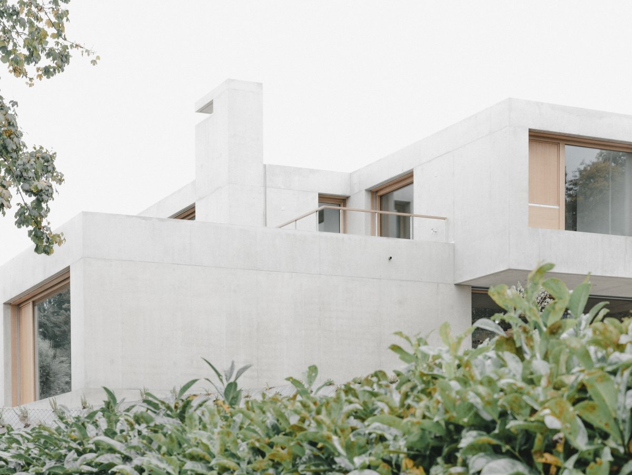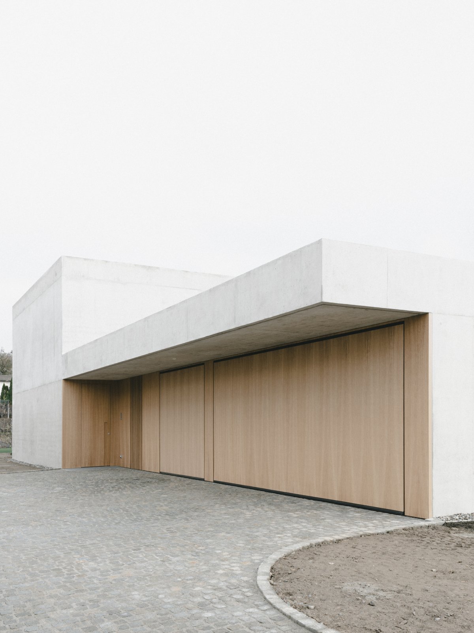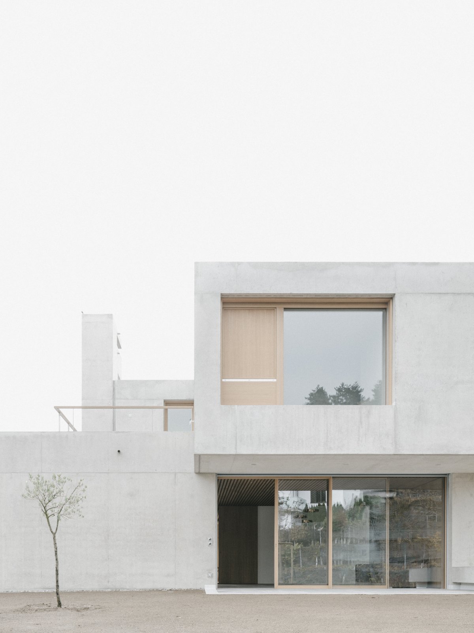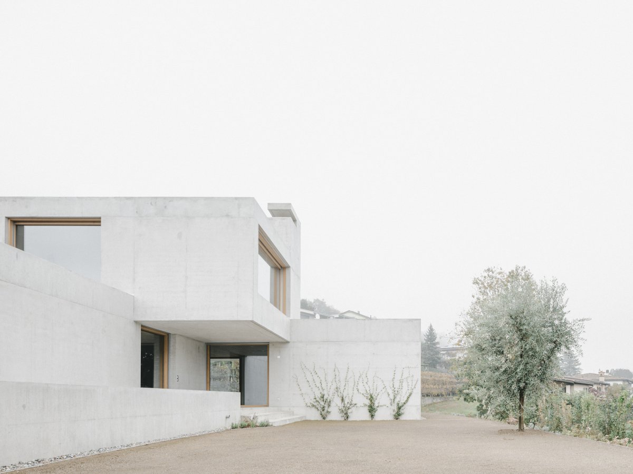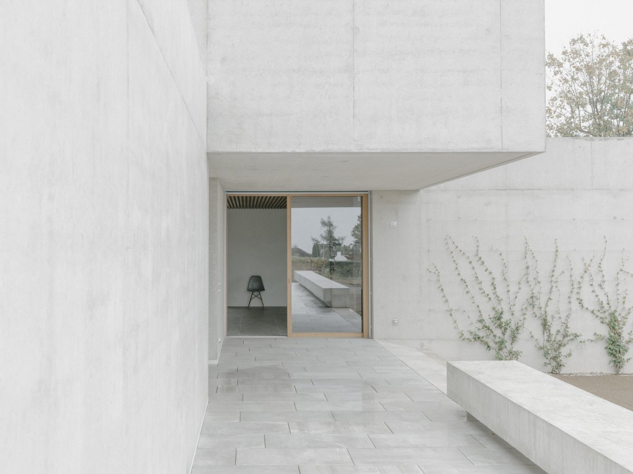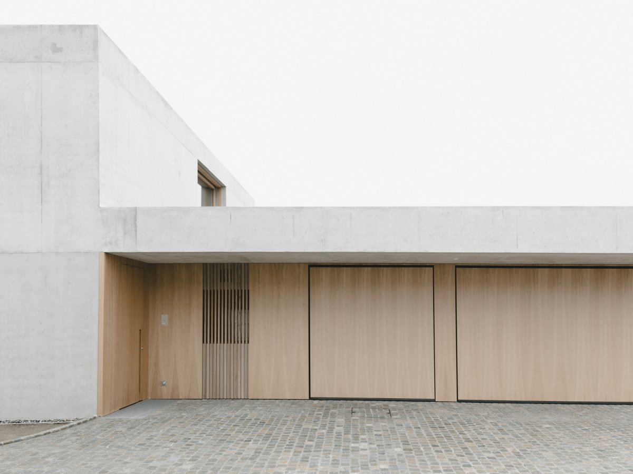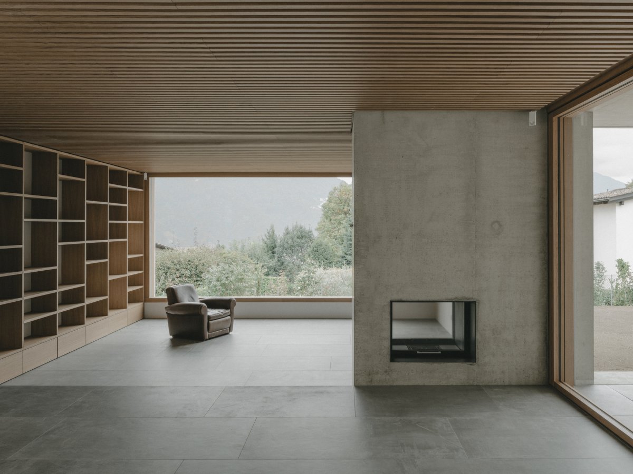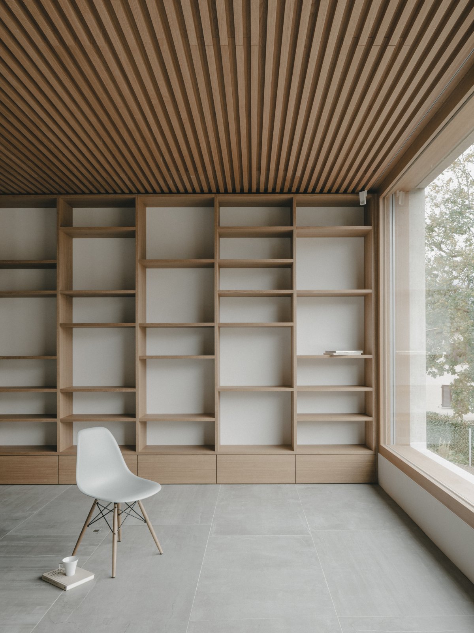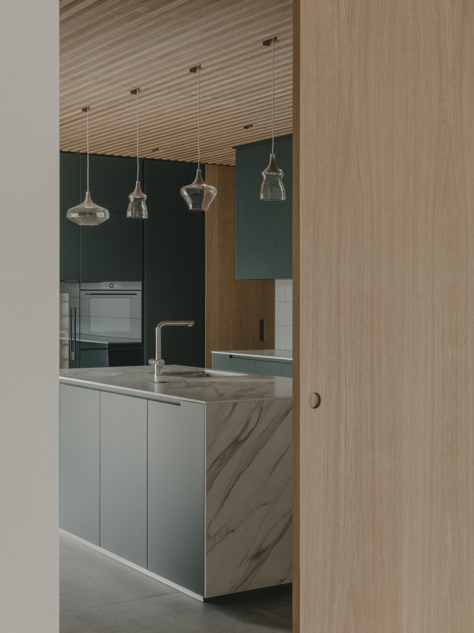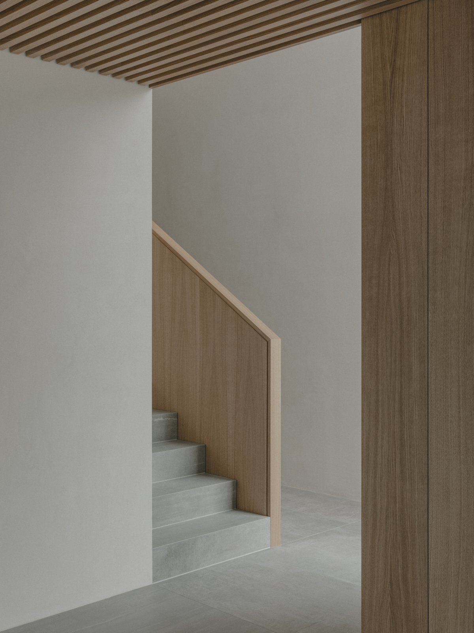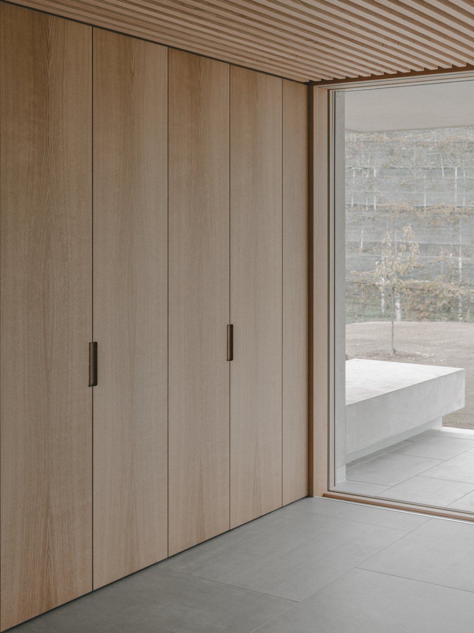
Casa in Collina is located in the Resore region of Comano and is characterized by being surrounded by greenery and vineyards. The ground is presented inside an already existing building with two levels above the ground. Montemurro Aguiar Architetti's design consists of a two-storey house on the ground, which is characterised by a clear volume that fits in with the site without interfering with the views of the existing house.
Access is via a private road on an existing municipal road. A new square is formed between the new building and the existing house, paved with granite dice, which indicates the new entrance of pedestrians and driveways as well as the driveway entrance of the existing house. The wood cladding of the garage door and front door has the same essence as the doors and Windows, a skin that covers the north side of the house with no other openings.
The living areas are organized in the southeast and feature large Windows that allow a connection to the outdoor Spaces in the valley and mountains ahead. The entrance to the house is a two-story empty space with a glazed window that provides natural light from the northeast. Spaces for rooms, studios and wardrobes are arranged on the ground floor by an internal staircase. The house is made of concrete with oak doors and Windows. Inside, all the permanent furniture, such as the interior doors and Windows, is designed in oak.
- Architect: Montemurro Aguiar Architetti
- Interiors: Montemurro Aguiar Architetti
- Photos: Giorgio Marafioti
- Words: Gina

