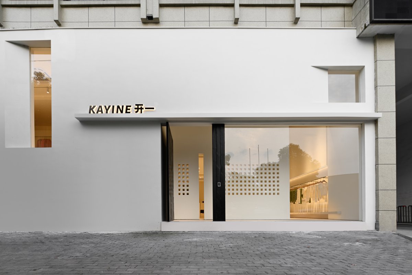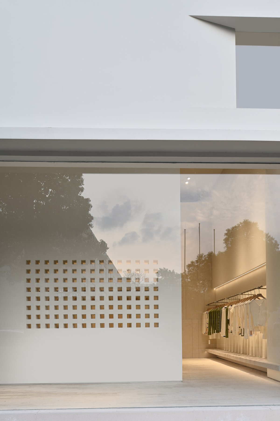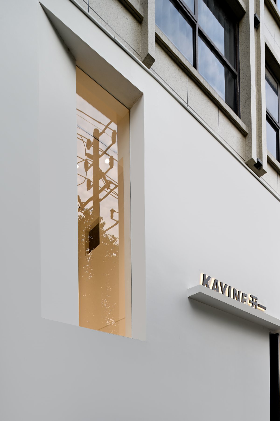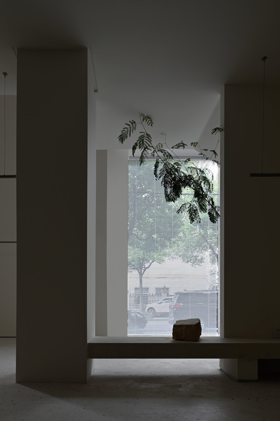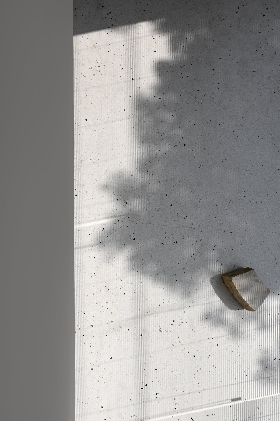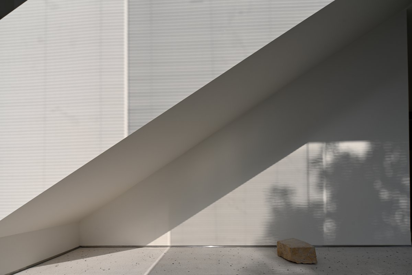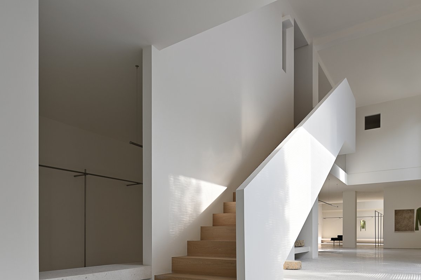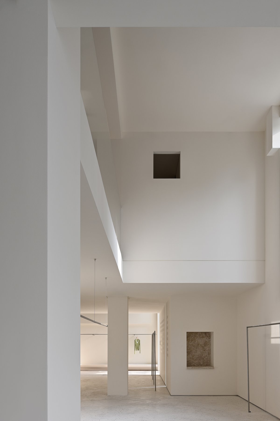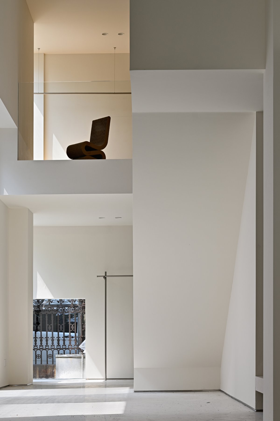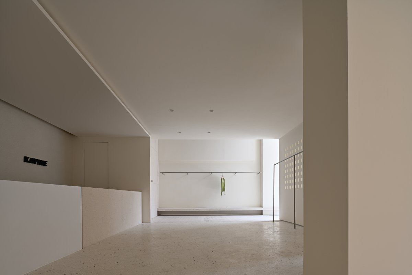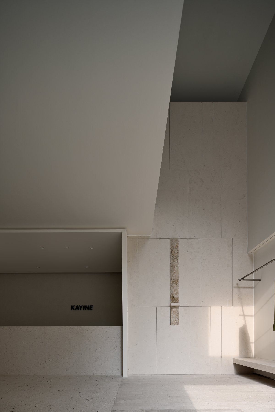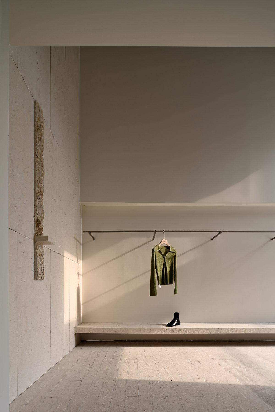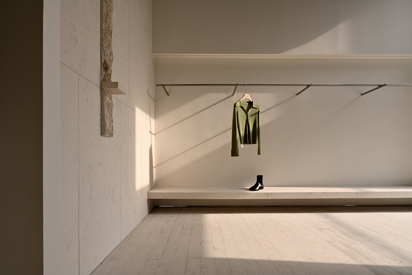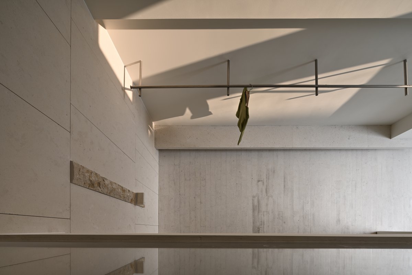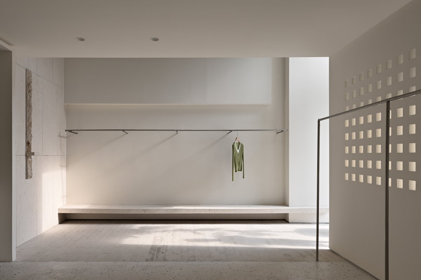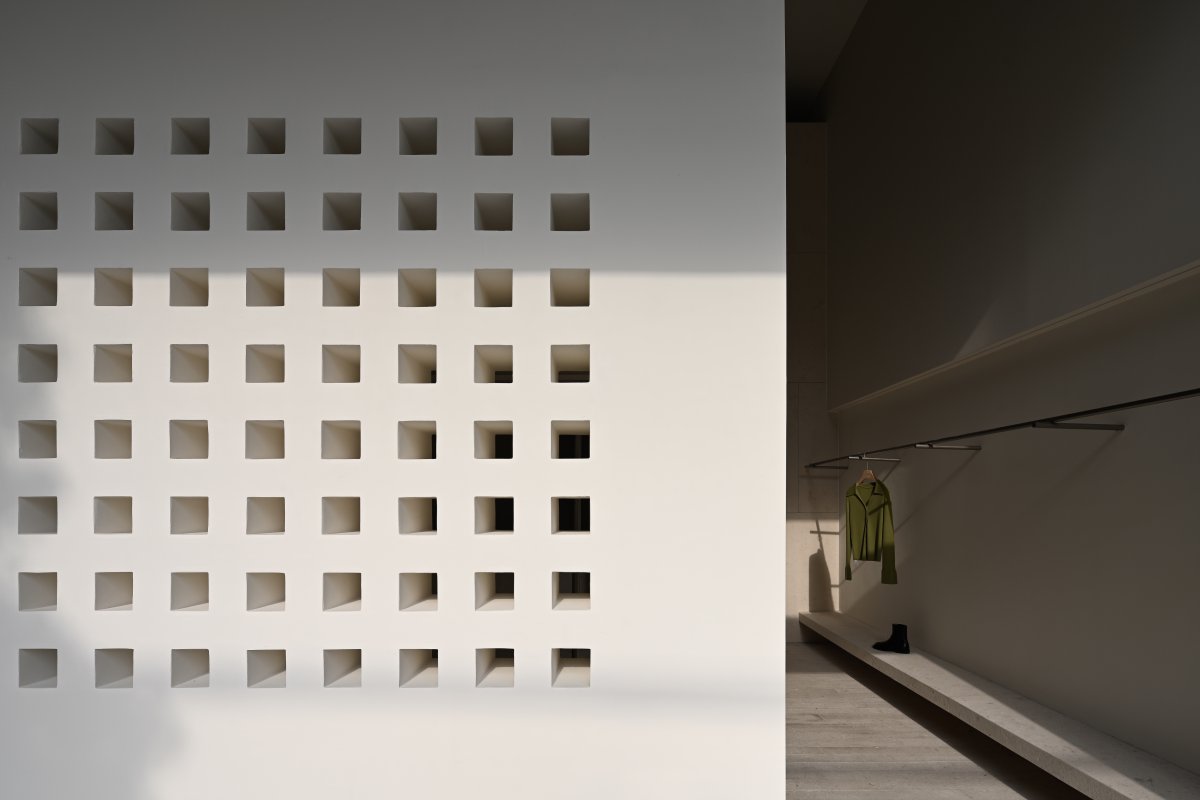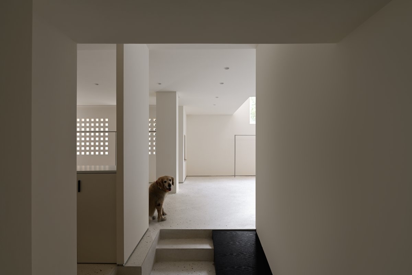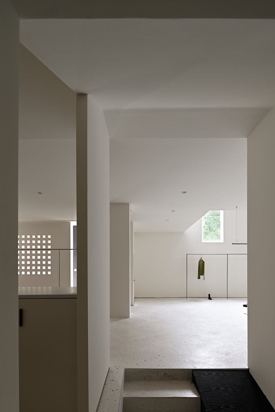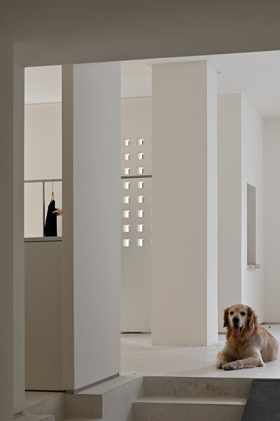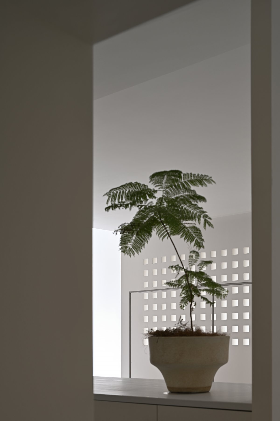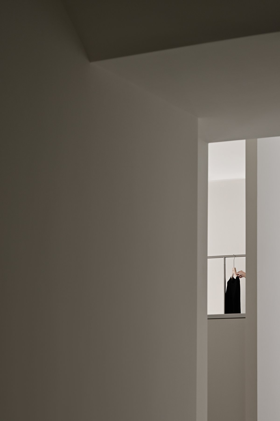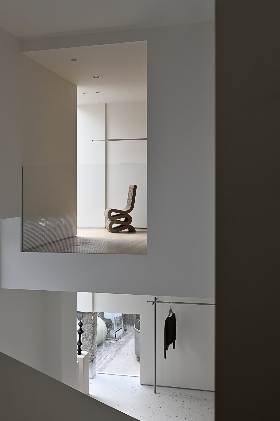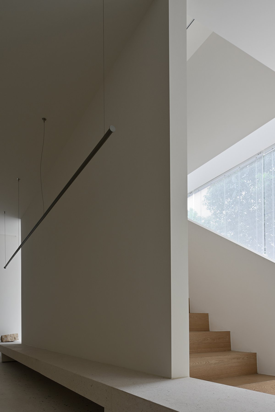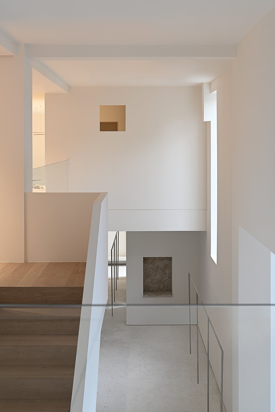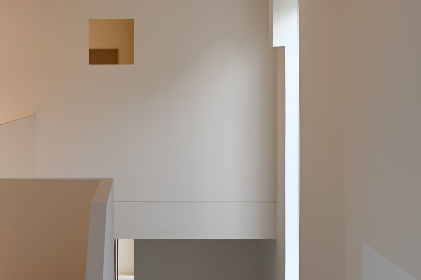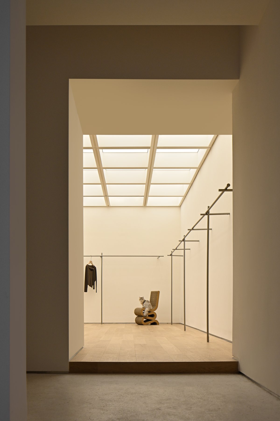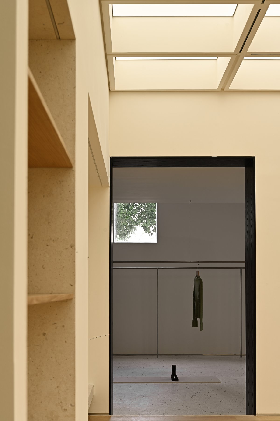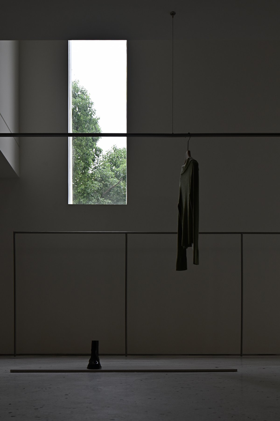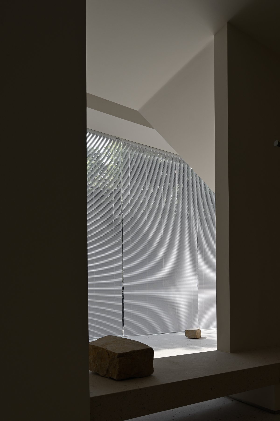
In the flowing time, feel the fusion and change between the natural light and shadow of the space. Follow the light. It's life, it's hope, it's strength. Momo design always insists on taking nature as the core driving force of space creation.
This case is located in Puyuan, Jiaxing, due to the narrow and long space of the original building, poor lighting, many columns and the main building of the factory, inconvenient to use, long idle state. The owner found Momo Design wanting to create a natural exhibition space for its young brand.
By taking advantage of the height, the designer solves the dynamic connection between the exhibition hall and the main building with the limit of the scale relationship by the way of the displacement of the height difference, and puts a two-layer system into the space, which satisfies the basic function and creates a rich spatial relationship. In the space, through the combination of some functional blocks, the designer weakened the visual focus of the column, strengthened the overall structure, combined with the outdoor landscape, brought some visual light and shadow and sequence sense, giving people a different space feeling.
01
Chasing
"It's not until the room is built that the sun realizes how wonderful it is." The building is a container of sunlight, which breaks into the nature and brings the life pulsation of natural breath to the interior space. And the window is the only thing that controls the light.
Precise control of the window opening relationship of the facade, taking into account the internal function and external landscape. Form follows function. The relationship between nature, light and space is re-established.
The sunlight through the vegetation is transmitted to the interior. The flow of light and the mottled light and shadow make the calm space have rich levels. Light and dark interwoven, light changes with time, as if playing a light theme, smart and elegant, injected new vitality into the space. Retain the original building concrete columns, rough, natural, simple, tension, is the foundation and future growth hope.
02
Turning and reconstruction
From sunshine to silence, light and shadow overlap, advance and retreat in order. The interweaving and displacing of the longitudinal structures adjust the rhythm of the space with light.
03
Afterglow
With the change of time, the light from different window scenes into the indoor sunset, falling on the stone, falling on the fabric cold and warm collision, this moment of space is gentle and powerful.
04
Ending
From the outside in of the sunlight during the day, to the inside out of the light at night. Light gives space different states and emotions.
From nature, return to nature, and the integration of nature will give the design mood. "Explore sensory cognition and convey spatial emotions". Architectural thinking to understand the interior, in the exploration of the interior, thinking about the relationship between light and space, so as to give the field new energy and emotions. The team is committed to creating a quality space with emotional resonance.
- Interiors: Moye Design / Zhu Jiemei
- Photos: Xu Yiwen

