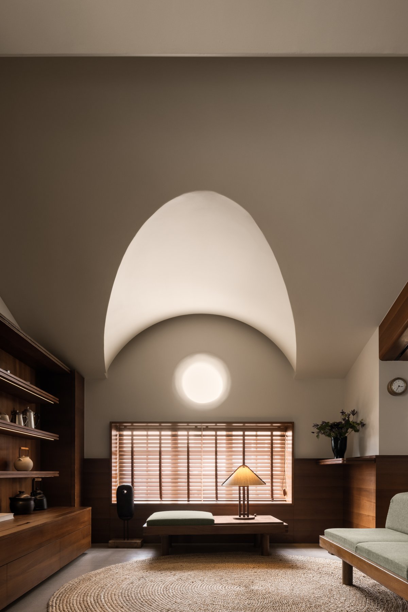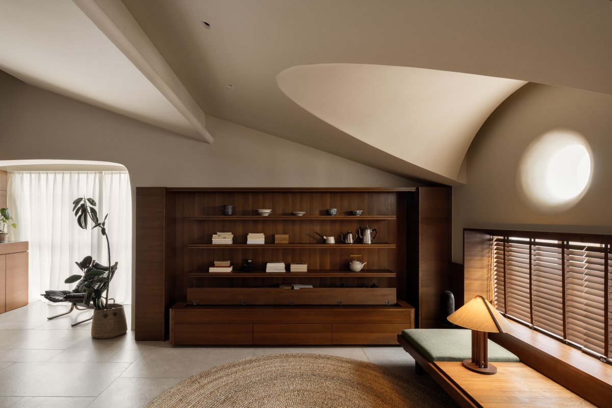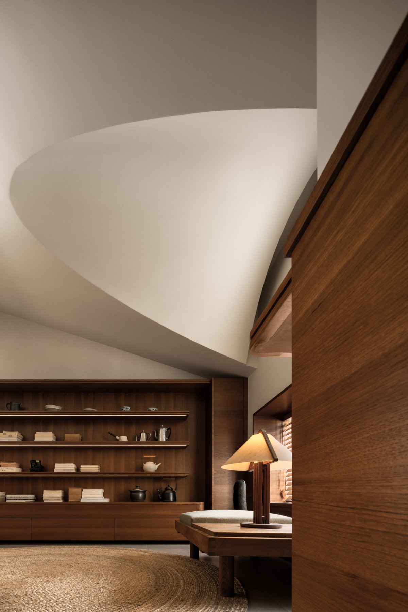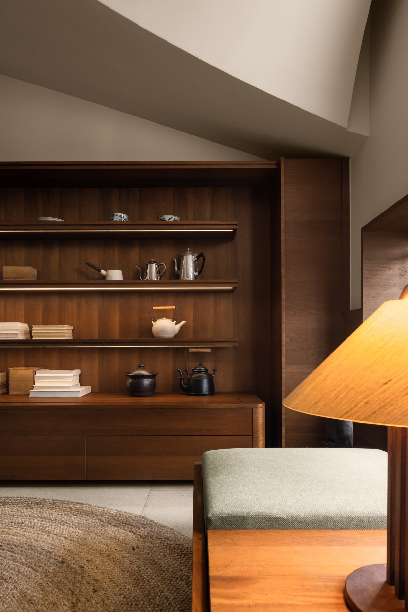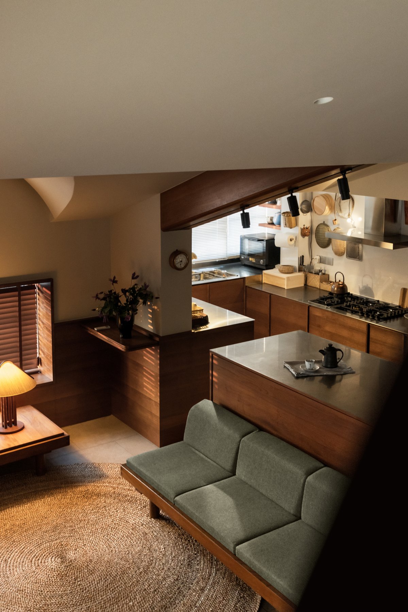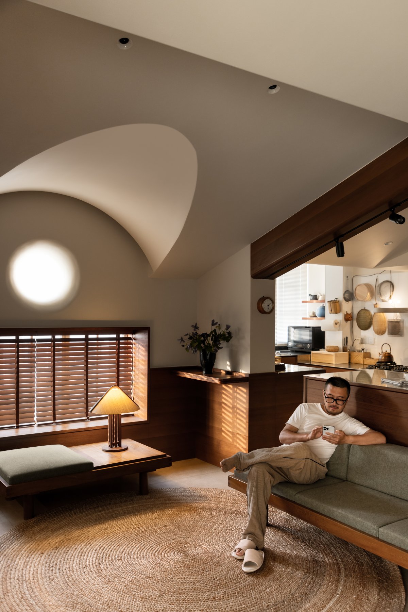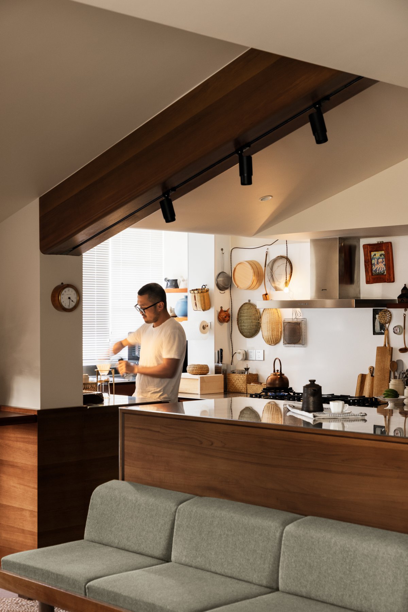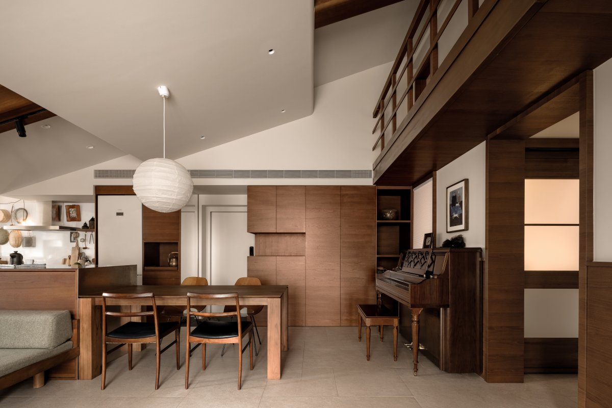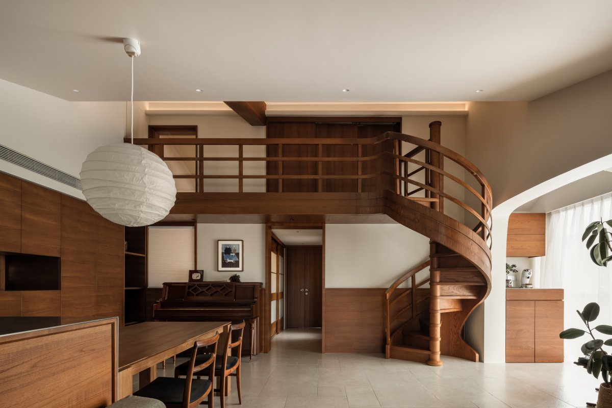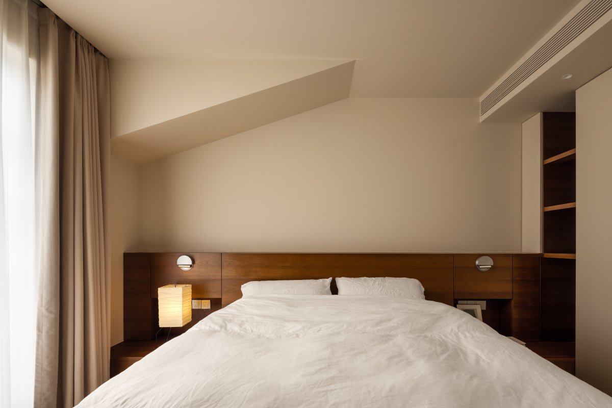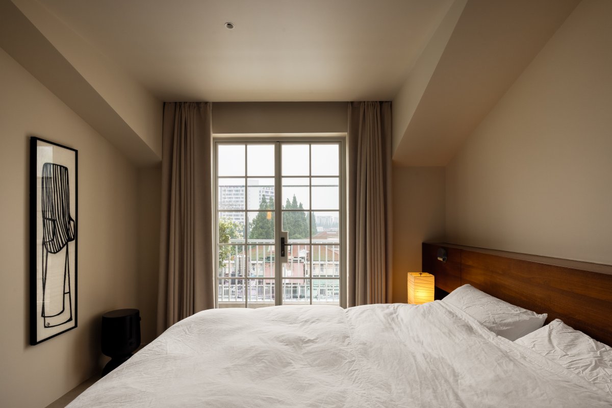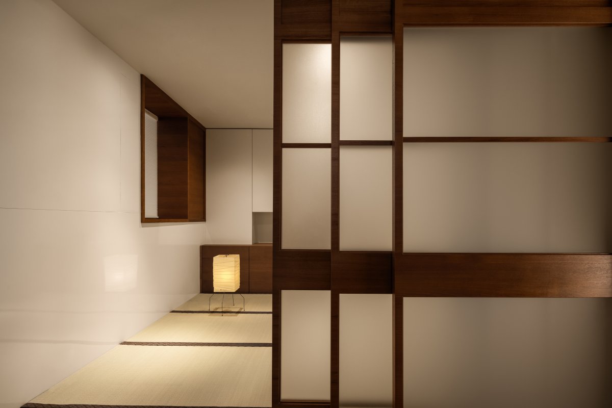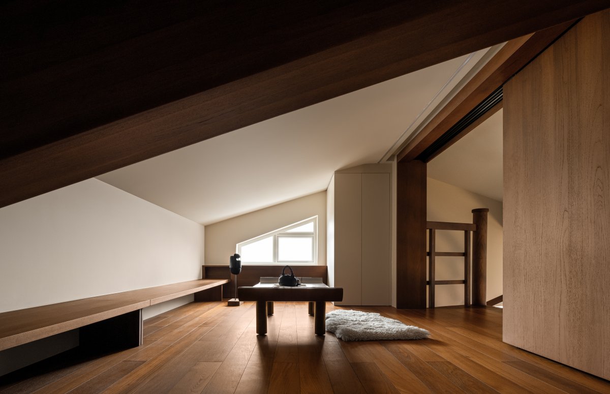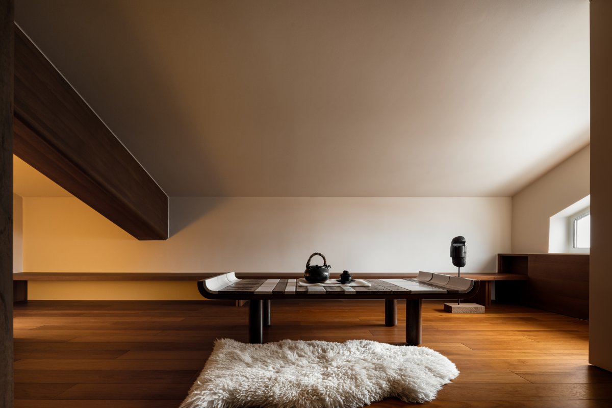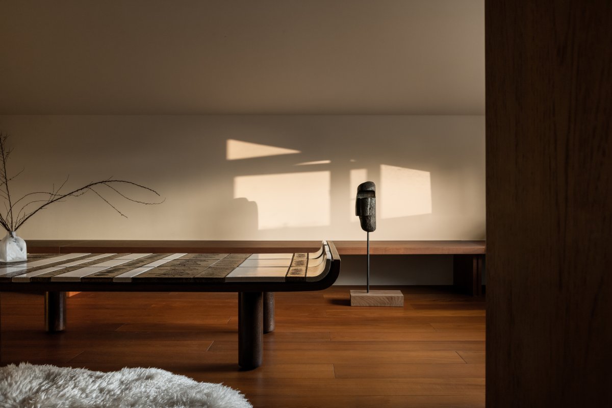
For the world valley, Changde is enough, return to simple. The simple powder is a tool, the sage uses it, it is the official, so the great system does not cut. -- Tao Te Ching
The owner has emotional memories of the lane house he lived in when he was a child, and also advocates the Oriental aesthetics of natural simplicity and blank space. We retained the original slope structure to unfold the construction. The load-bearing beam at the core of the house is used as a rhythmic connection to the whole space, which runs through the attic and main hall on the second floor.
We retained the original sloped roof structure and used the load-bearing beams at the core of the house as a rhythmic link to the whole space, which runs through the attic and main hall on the second floor. The convex Windows on the west side of the original structure were dissolved into circular high Windows. At the end of the day, the sunset will fall into the house, showing the romance.
Take advantage of the pitched roof and elevated space of the original building structure. The living room has a full teak book wall as the main spiritual fortress. The floor is a French Mosaic of earth-colored stone. The sofa backs against the stone island. The view can be seen along the half-height teak paneling and unfurling old steel Windows to the entire space. The original slanted beams were wrapped in teak wood, and the irregular tiger Windows were also transformed into round shapes as the "eyes" of the space. With the balcony, we also deal with the soft pass shape and the round retro wooden turntable, which together constitute a series of complete design vocabulary related to the round.
The wooden spiral staircase leading to the attic on the second floor runs through the space like elegant notes, creating rhythm and rhythm. A floor bed is built under the attic, and the small bedroom uses the functional structure to open an inner window. Custom wooden turnladder reference a lot of the original French concession in the style of the old Shanghai house, made abstract and simplified.
Although the attic is customized for the children's room, it actually rounds the spatial memory of the parents for that era. In the detailed teak retro corridor, or lean on the railings to express one's thoughts, or lift one's eyes to the distance, the longtang complex deep in the heart of Shanghai people can be easily aroused. In the tatami space, the traditional green grass mat is used as a blanket, and the natural smell is accompanied by the seasonal replacement. Regardless of the spring and autumn fatigue or the summer snoring is strong, adults actually need a cave to look inside and relax.
Open the teak minimalist double doors into the master bedroom. Through the balcony, the floor-to-ceiling Windows of white steel grid partition, are sprinkled into the nostalgic color of the floor of the sun and mottled trees.The half-height headboard is deliberately thickened to form a box, which can store more daily items related to sleep, the hidden light belt's storage alcove, the rotating led directional reading lamp, and the magnetic charging device added parallel to the head of the bed, all enrich the practical and convenient functions under the minimalist language. The side deliberately extends the head of the bed into the side of the wardrobe and leaves the facade intermittently, creating a bookshelf function with movable partitions.
Wood, stone, brick, glass, paper, cloth, as the foundation of the inherited building materials, respond to simplicity and nature. Wooden roof structure, vintage steel Windows, French tile, teak siding, each memory fragment of intention is an extravagant time travel. It is also a design attempt to integrate the aesthetics of Eastern and Western life.
A window, a lamp, a bed, a tea with books, a good dream.
- Interiors: Muka Architects
- Photos: Inview Studio

