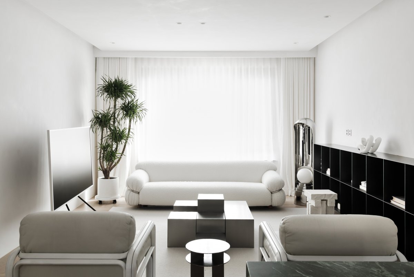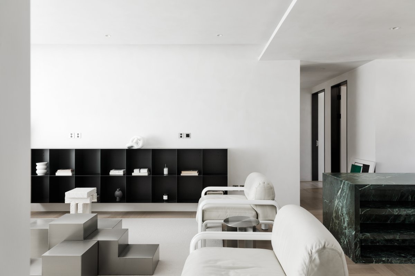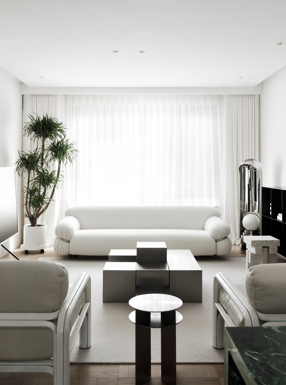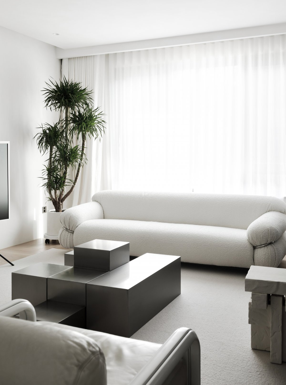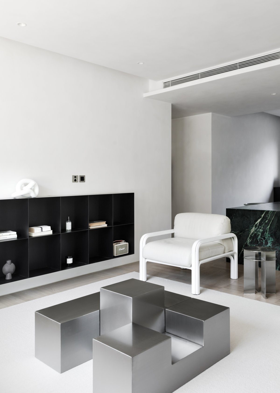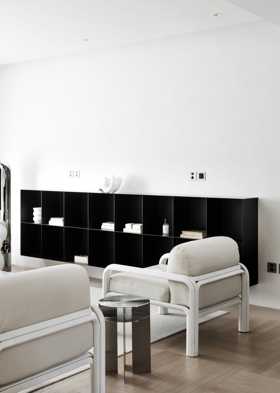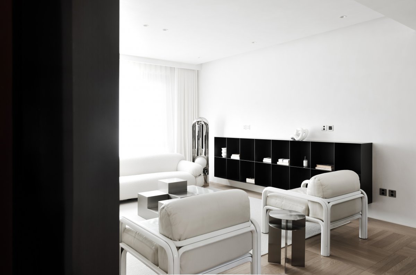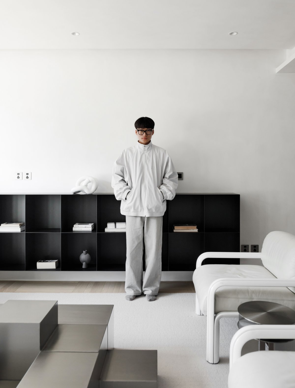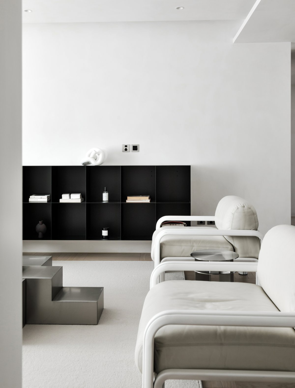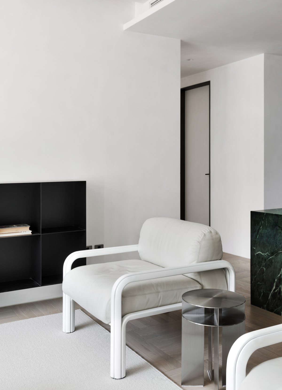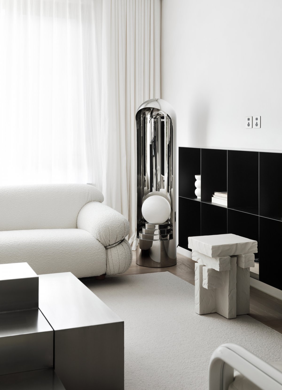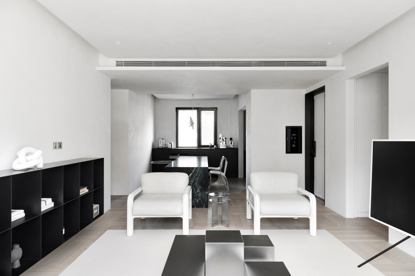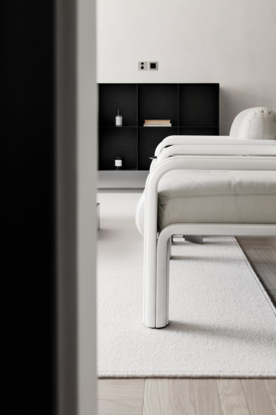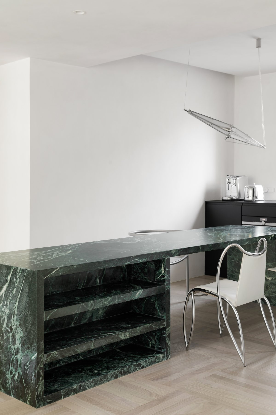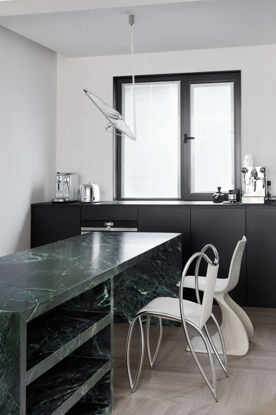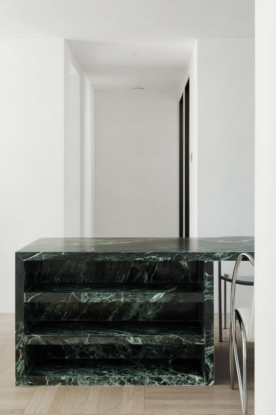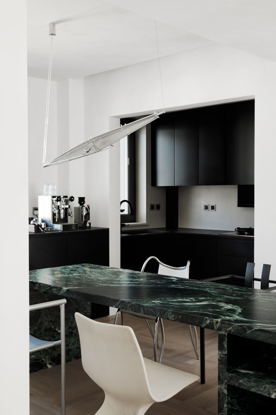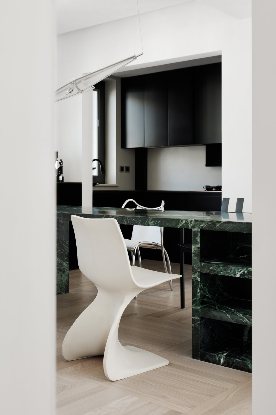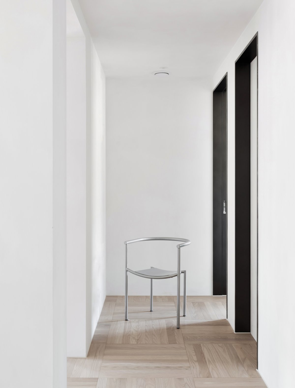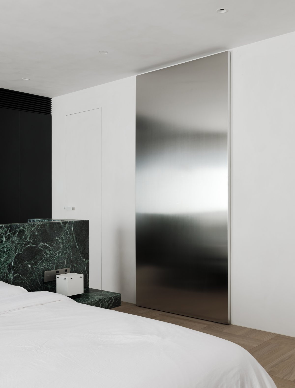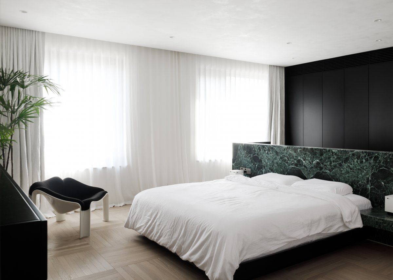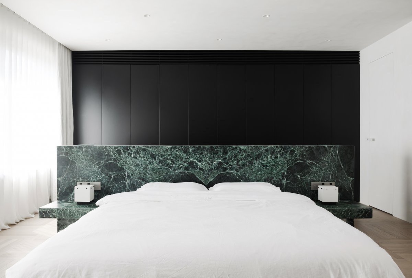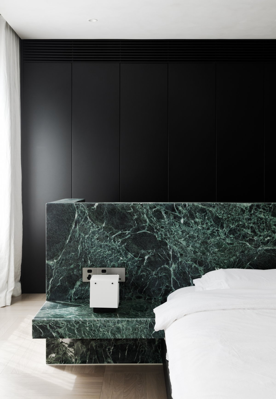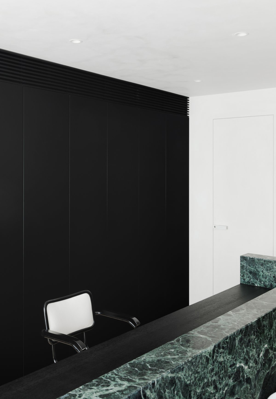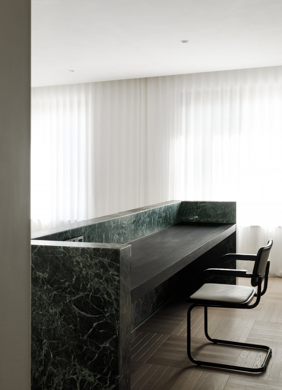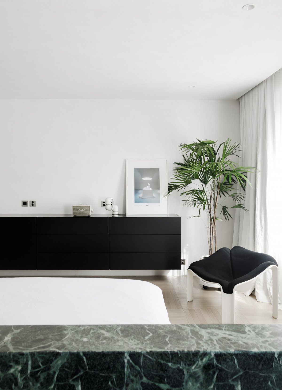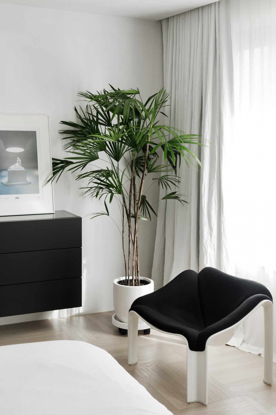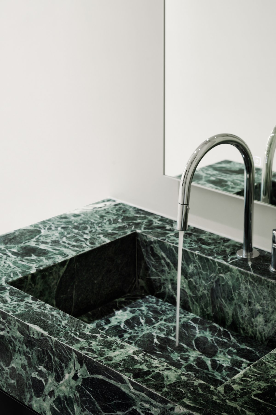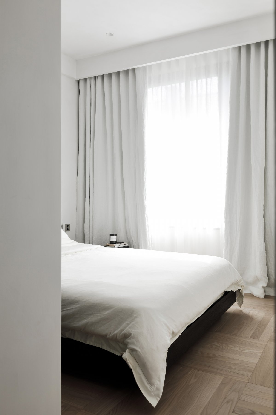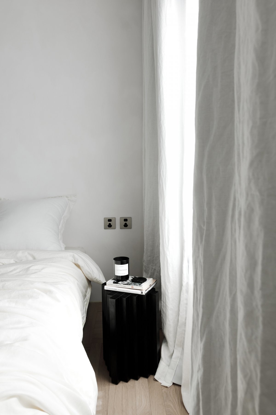
Like a white beach with bluish waves cutting through it
The decade-old theory of "light renovation with an emphasis on decoration" ,now is perfectly applied to the renovation of a 113 m² furnished house in Beijing. But as the city became increasingly saturated with real estate, the need to renovate older homes came into focus, so the most important aspect of renovation, hard furnishings, took centre stage and "light renovation, emphasis on decoration" became an outdated theory. However, in the new generation of well-presented, well-appointed homes, it is making a comeback and proving that it is possible to have a beautiful home without major demolition and renovation work.
Selection of each piece of furniture, Create on a minimalist canvas
If to list all the furniture in this room, you would find that it resembles a list of exhibits in a design exhibition, full of famous masterpieces. The sofa designed by Gianfranco Frattini for the Italian brand Tacchini, the famous Von Vogelsang armchair by Philippe Starck, the classic F300 lounge chair by Pierre Paulin, the Cesca armchair from the beginning of the last century... When they are together in a room, they are calm and harmonious, but with just the right amount of personality, no piece is hidden from view.
The pure white base of the living room is an immaculate canvas, so inclusive that individual furniture does not look out of place in it.
The house is located in a new development in Beijing and comes with decoration. The original layout, plumbing and electrical arrangements are all reasonable, but the only shortcoming is that the style is too traditional, not simple enough for the aesthetically avant-garde post-90s couple owners, and lacking in artistic flair. The designer did not make any structural changes to the living room, but simply painted the walls with white art paint and paved the floor with light-coloured wooden flooring, using the cleanest colors to set the scene. On top of this, each piece of furniture and furnishings was selected to fill this gallery-like space with an artistic feel. A sideboard hangs on one side of the wall, the metal allowing for a lighter and slimmer form, and the suspended visual effect of the hanging production also adds to the sense of design.
The stainless steel coffee table in the centre of the living room was custom-made especially for this home and its square shape supports the equally square living room space. The more pristine the base, the more the art form needs to be accented, and the better it reflects the artwork in the home. The light wood flooring and white art wall paint create a minimalist hard furnishing base, in which the furniture is interspersed like a sculpture, the relationship between the two being "showroom and exhibit" or "canvas and painting", which complements each other. The two chairs from Knoll were designed by Gae Aulenti, a famous female designer of the last century, and the tubular metal frames are put together to create a subtle yet richly detailed beauty.
Adding and subtracting in the right way, Mobilising color moods with one material
With white walls, light wood flooring, Prada green marble and a few black accents, the tone of the space can be felt as soon as you enter the entrance hall, which is simple yet textured. The couple, who are the only permanent residents in the house, rarely entertain guests and wanted a more open layout that would enhance communication between them, while enlarging their private space and making their life more self-contained and comfortable.
In line with the principle of "making full use of existing conditions and saving the construction budget", the designer removed the kitchen door, allowing the original narrow and closed kitchen to be integrated into the dining room. Although the wall frame was not removed, the same panels of custom-made cabinets echoed inside and outside, and the dining and kitchen spaces on both sides of the wall have visually become a whole. The black cabinets continue from the kitchen to the dining room, and although the original walls remain, the unified cabinets visually link the two spaces.
The cabinets have been reworked and the solid black cabinetry and countertops are integrated. But if the home had only been black, white and light wood floors, it would have lacked a bit of vibrancy. So the designer made a custom dining table out of a single piece of Prada green marble to complement this bit of colourful vibrancy. The open storage compartment at the end of the dining room, which extends from the dining room to the foyer, provides storage and display and carries part of the function of the foyer table. Four different vintage chairs flank the table, the pike-shaped chandelier above is from the emerging Chinese designer brand SINGCHAN.
The house originally had a long, narrow corridor that was underused. The designer has transformed a 1 m² space at the end of the corridor and turned it into a storage room. Although it is only a small change, it provides space for many household items and houses a classic Von Vogelsang chair by Philippe Starck.
Two bedrooms in one, Enjoy a more "self-conscious" lifestyle
The corridor connects the two bedrooms, and as the elders only come to stay occasionally, the original layout of four bedrooms and one living room was a bit trivial for them, so the designer opened up two of the adjoining bedrooms to create a spacious 20m2 master bedroom. The bed is positioned in the middle of the room, creating a migratory flow around the room, and the couple enjoy the privacy and freedom of this space.
The back of the bed continues the elements of prada green marble, a natural stone known for its beautiful texture, like a cascading white wave in a turquoise emerald lake, injecting variation into the otherwise flat use of colour blocks in the space, making it three-dimensional and rich. Named for its use in Prada's shops, it is an iconic stone of grandeur and elegance, and with its accent on this otherwise rustic choice of material, it is as if a plain outfit is embellished with emerald jewellery, instantly opening up the aura. The square table lamp above the bed is the work of fashion designer Ann Demeulemeester.
The back of the headboard is designed as a table, which can be used as a dressing table as well as an occasional home office for the lady of the house. The sliding door leading to the small storage room is made of stainless steel sheeting and the hanging rail is fully concealed, looking like a decorative wall panel from the outside. The side cabinet at the end of the bed echoes the living room, also made of square black hanging cabinets, but with a fully enclosed design as it stores mostly household sundries.
Interspersed throughout the spaces, from the dining room to the bedroom to the bathroom, the Prada Green Floral marble acts as a thread, linking each area and making a connection between the spaces. In several places the marble appears in a square, minimalist form, maximising the beauty of the natural grain and positioning each use as a visual centrepiece, making it hard to ignore its presence.
The vanity units in both bathrooms continue this material thread of Prada green marble, and the main bathroom has dual taps so that there are no 'bathroom clashes' between the couple during the morning rush hour. The layout of the guest bedroom is simple, but the chic bedside table, the playful Serax table lamp and the curtains with their natural ruffles make it look anything but ordinary. The water flowing over the Prada green marble creates the illusion of rippling water, as if the entire vanity were transformed into a turquoise emerald lake.
Unlike the old and dilapidated renovations, the layout and basic works of new buildings are much more reasonable and more in line with the needs of modern life. Save your budget on hard furnishings and spend it on soft furnishings, using a simple space base with artistic furniture and lighting. This simple and artistic home may provide us with a new way of thinking when facing the "tasteless but wasteful to discard" finishes.
- Interiors: NOTHING DESIGN
- Photos: Li Ming

