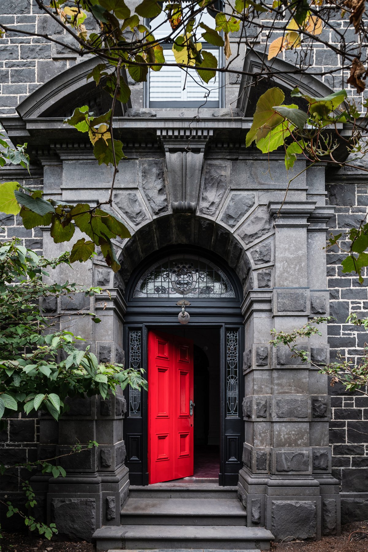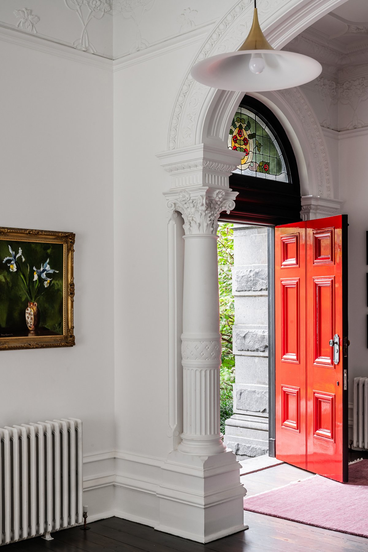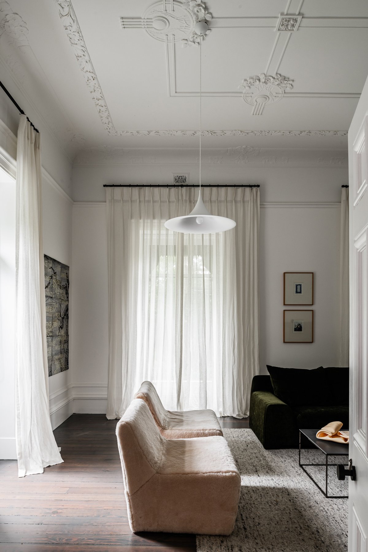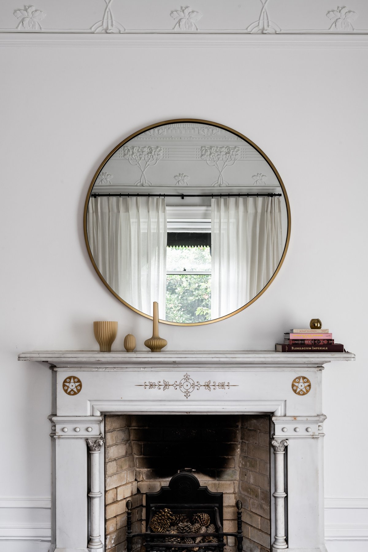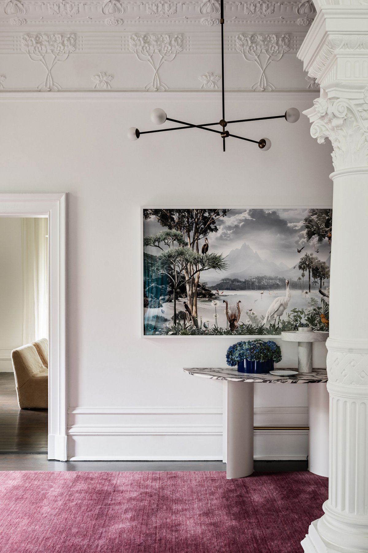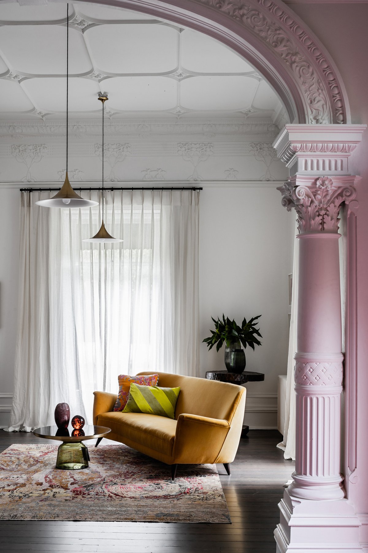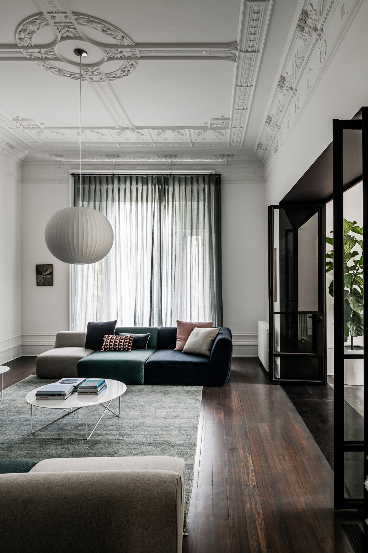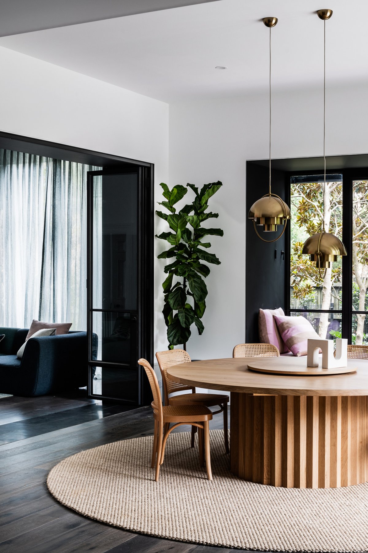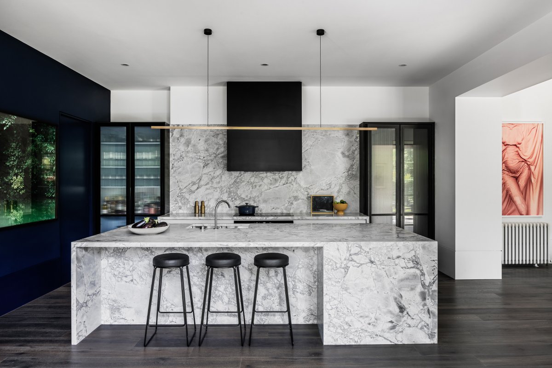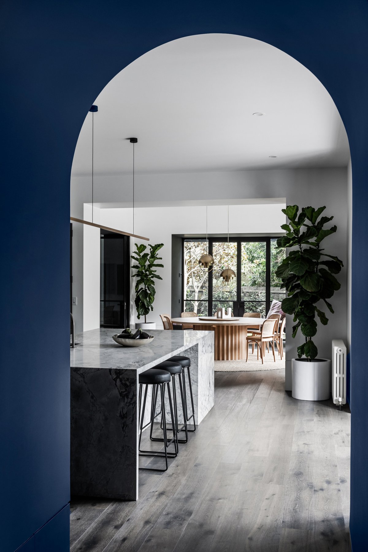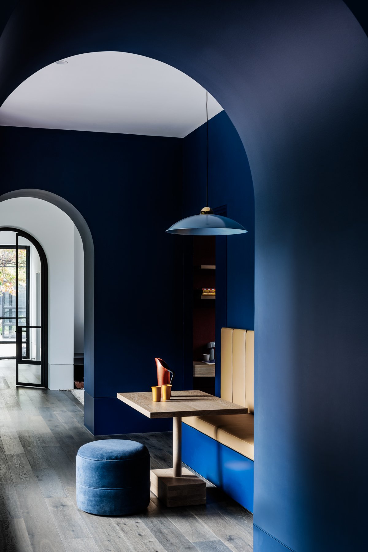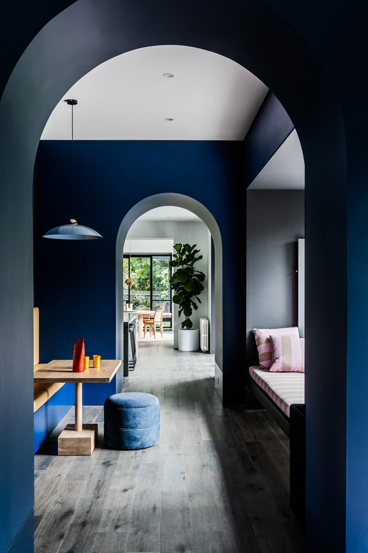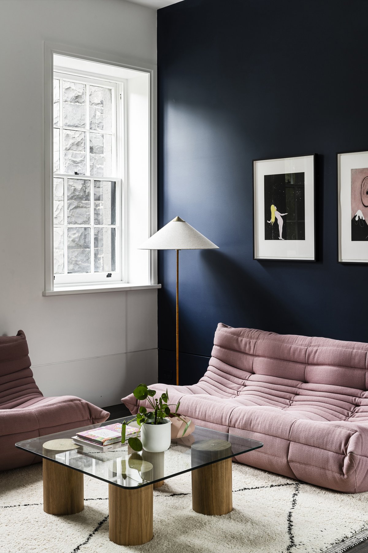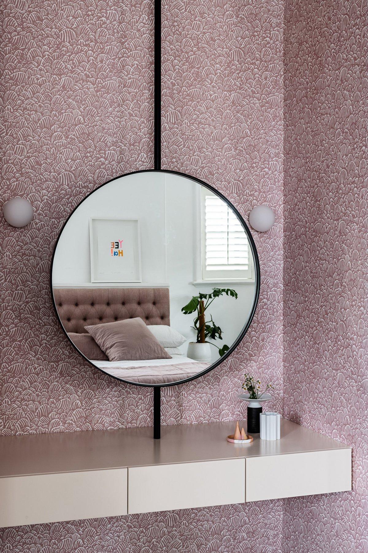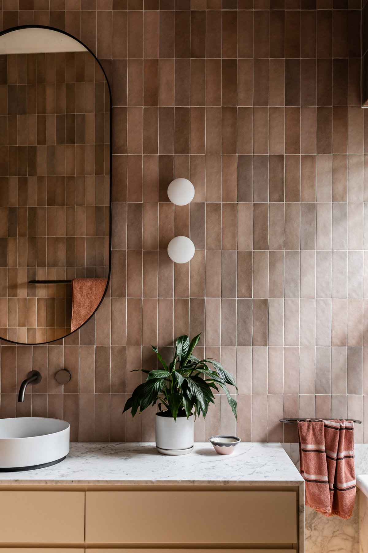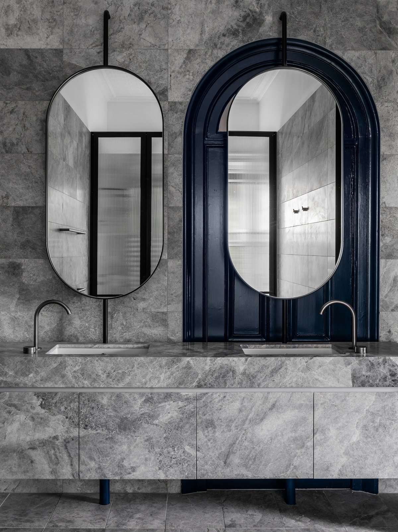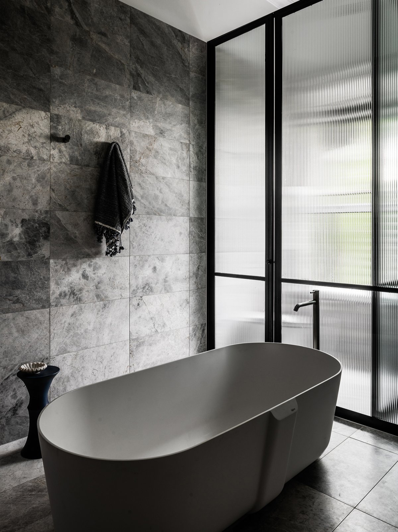
Australian architecture studio has carefully curated and reimagined D'Estaville Heritage Homes, featuring D'Estaville as a way to see its grand past through careful design, using rich textures and Unexpected moments based. NTF Architecture draws inspiration from highly detailed and decorative features to add revised contemporary relevance.
D'Estaville was originally designed by architects Knight and Kerr, most notably Melbourne's Parliament Buildings and other important public buildings, and is their only identified residence. The residences in Melbourne's inner east bring a similar sense of timelessness and importance that they instill in their other work, echoing in scale the sense of generosity and opulence shared with the other work. Working within the confines of existing heritage elements and in line with national heritage regulations and frameworks, NTF Architecture focuses work on restoration, neglected areas and correcting renovations that previously had little intention.
Built by MGS Constructions and the surrounding gardens reimagined by Eckersley Garden Architecture, D'Estaville is restored to its past form. All new forms become evolutions of previous forms. Creating a connection between the interior and the garden also forms an integral part of the brief, making the landscape an extension of the home and the outdoor room as a resting space. Lowering the height of fences and plantings also allows the home to be better displayed from close proximity rather than hidden from view.
A holistic approach to retention and rework was used throughout, transforming otherwise unused spaces. The original 1940s bomb shelter has been converted into a bespoke wine cellar, preserving its storied past. The interior is shaped by moody tones similar to the dark stone on the exterior. Rich and saturated colors are juxtaposed with more muted and balanced elements, all brought together by strong touch and form. More formal and casual spaces are defined by cool tones, while more active meeting areas use vibrant and strong colors. Creating a connection between the interior and the garden also forms an integral part of the brief, making the landscape an extension of the home and the outdoor room as a resting space.
- Interiors: NTF Architecture
- Photos: Tom Blachford
- Words: Bronwyn Marshall
- Copy: The Local Project

