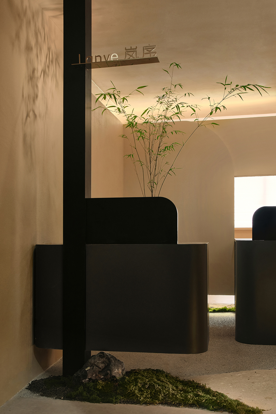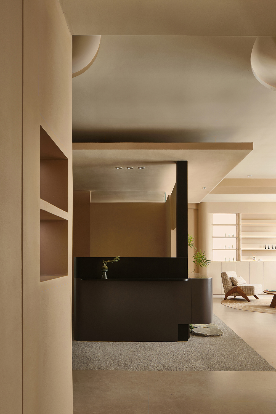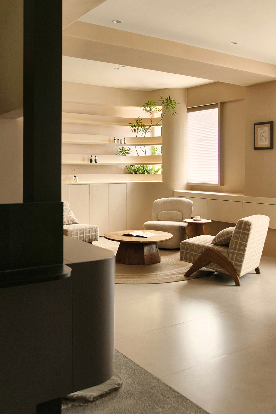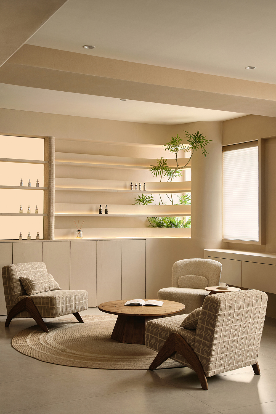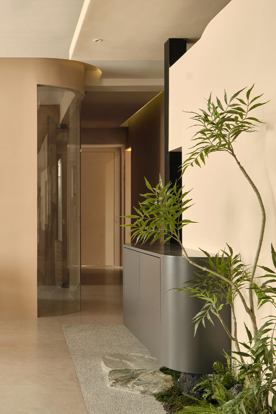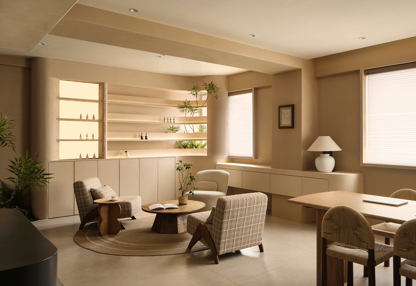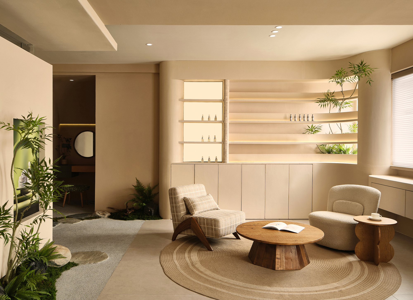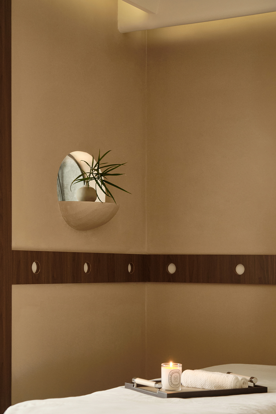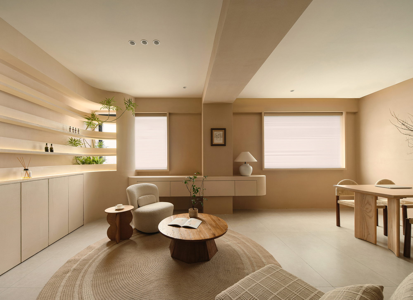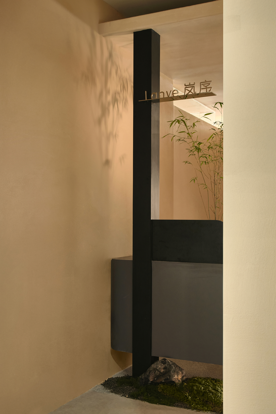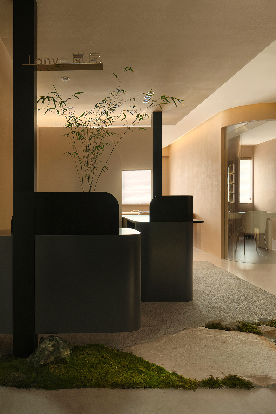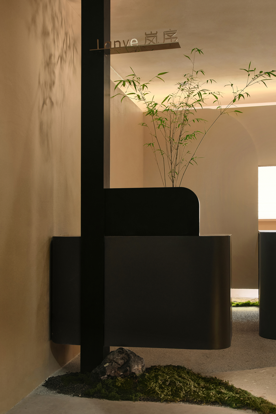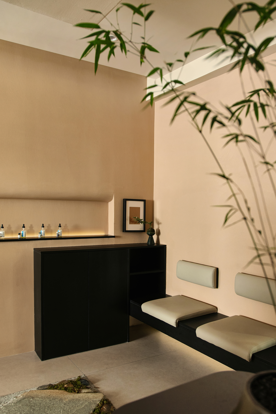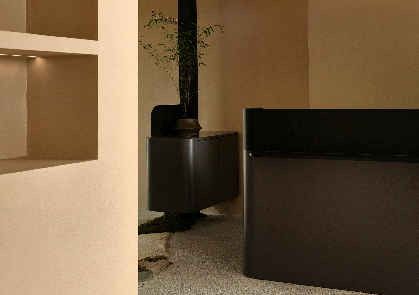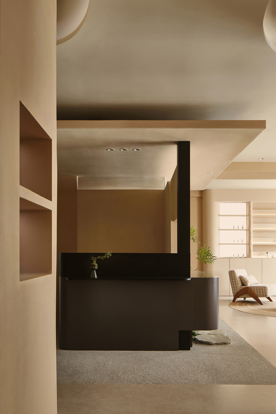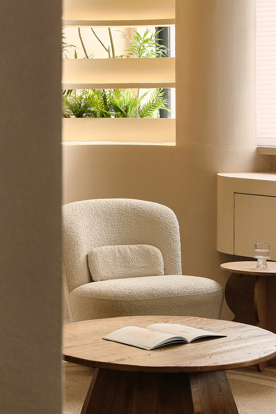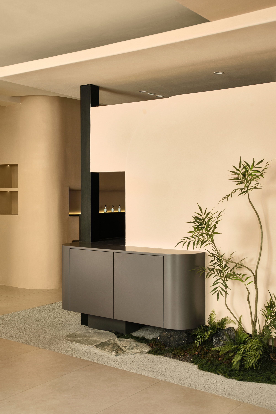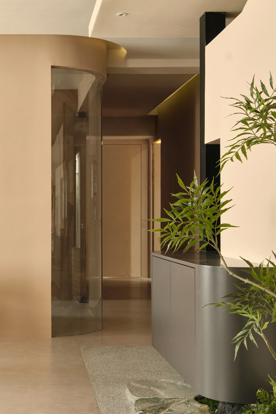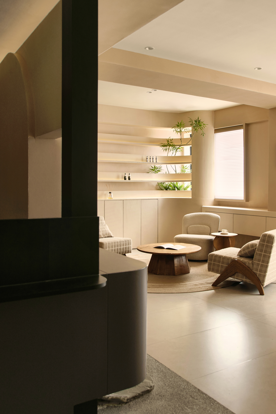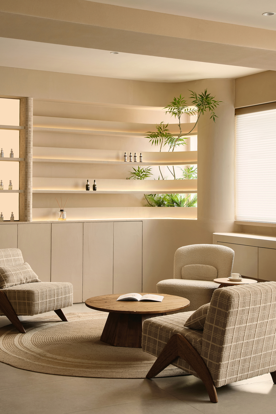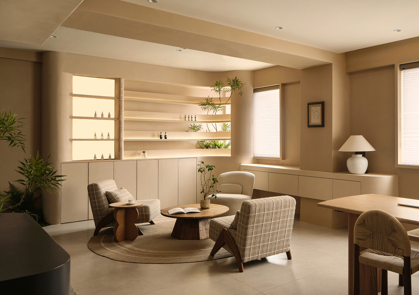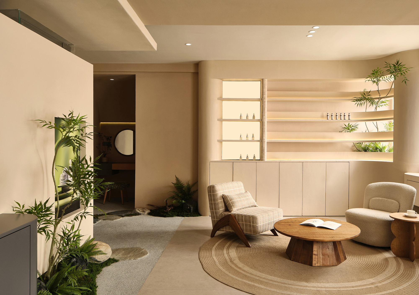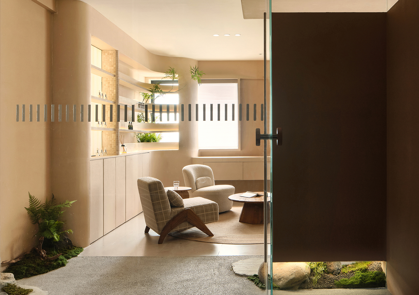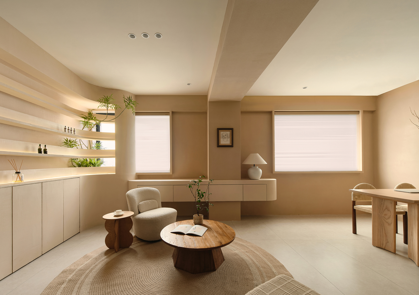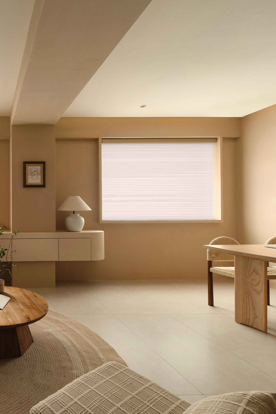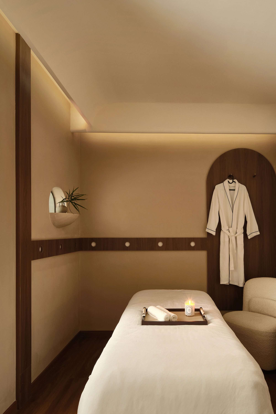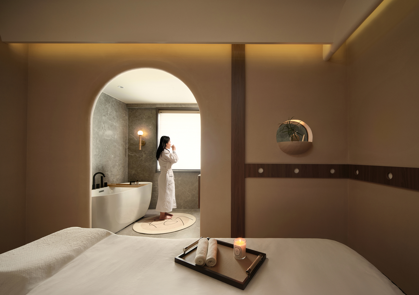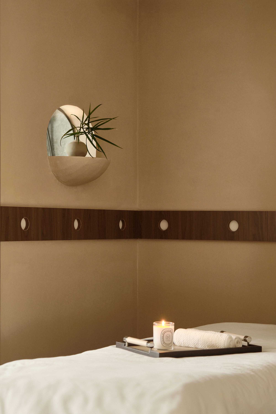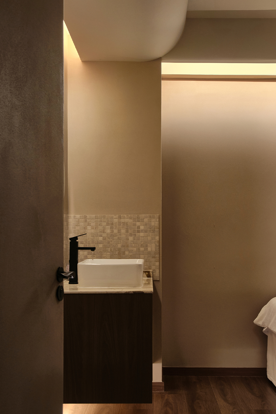Lanxu, as a beauty institution in the field of aesthetic skincare, is committed to responding to modern women's pursuit of skin beauty in a diversified and precise manner. At Lanxu, we strive to make every skincare journey a deep conversation and aesthetic exploration.
The logic of design lies in creating different perspectives in space. The formal beauty of space ultimately needs to be achieved through the perception and experience of the viewer. The front desk surrounds the entrance reception pavilion with a partition wall, which shields the leisure area behind and connects other related functions with different openings and turns.
If the space under the pavilion is paved with grass and stones as soon as the customer enters, then when the customer comes out of the private room for care, the vertical facade of the reception pavilion can be fully integrated into the view from a distance. From far to near, the front desk staff greeted with a smile.

