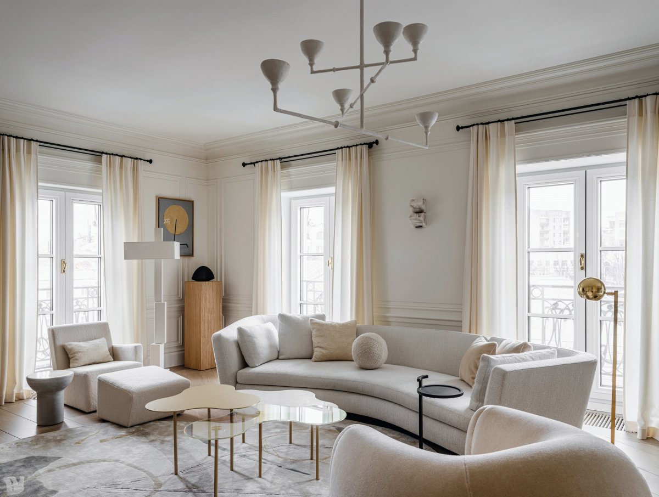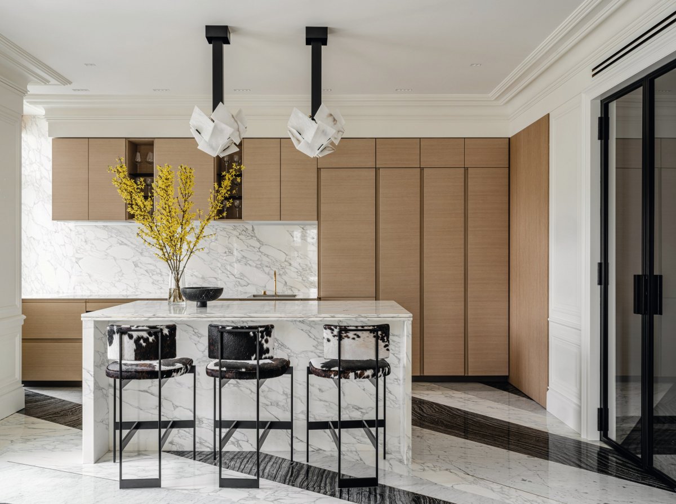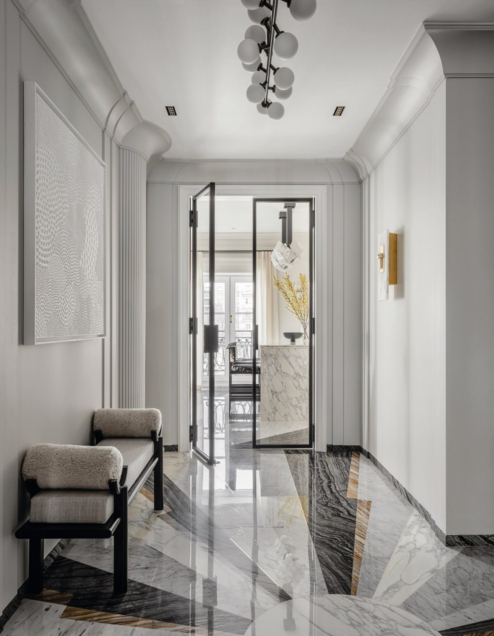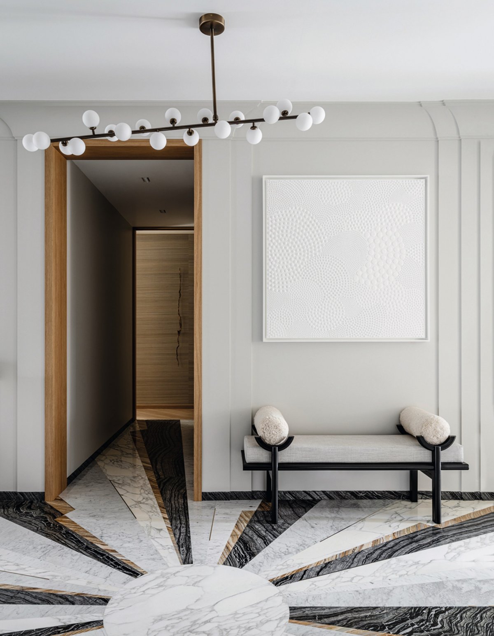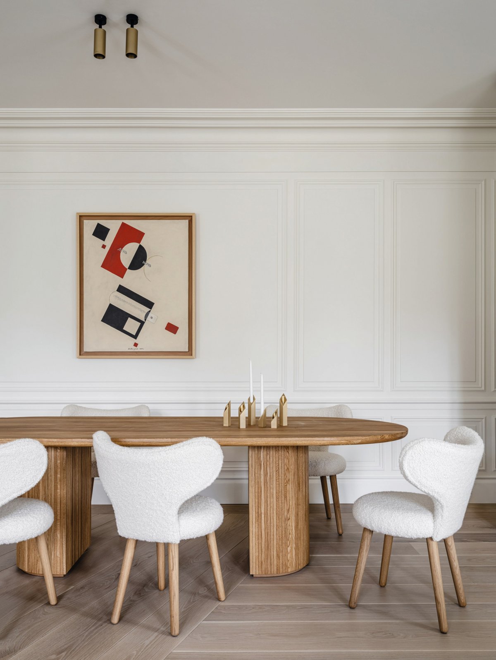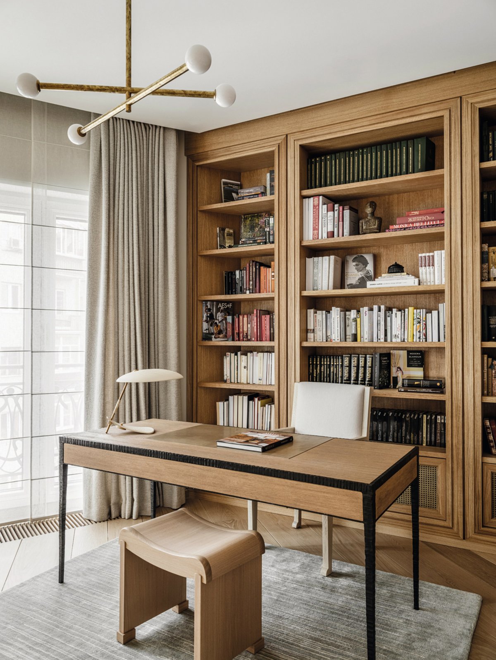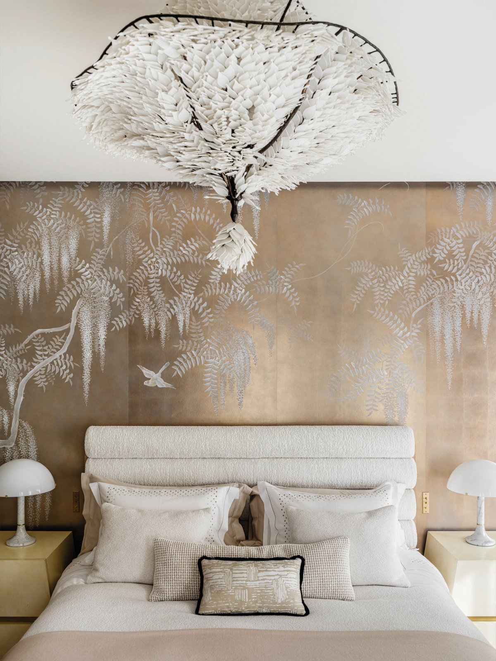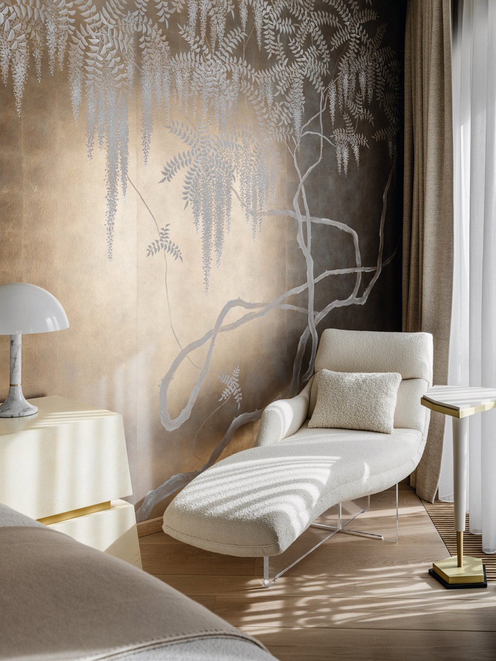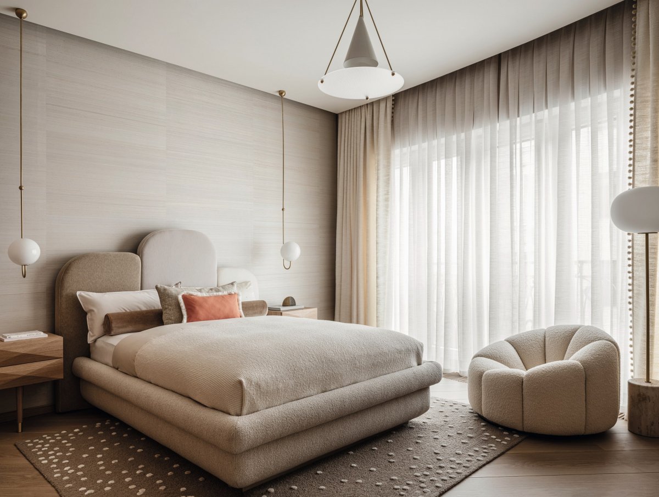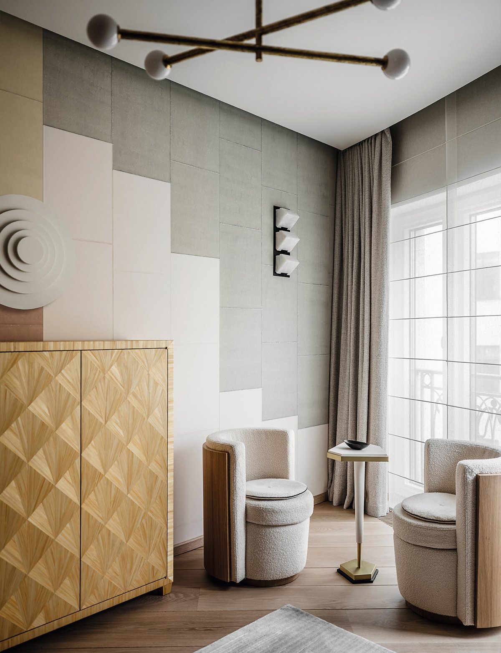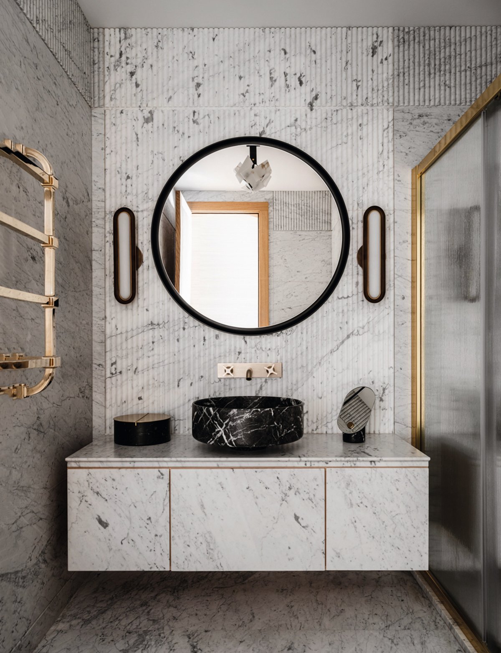
It's great when designer Natalia Abdurazakova and the client are on the same page immediately: the client clearly states what he wants, and the designer immediately sketches out a project. However, the easy way is not always the right way. Natalia listens to her clients carefully, but she also understands that sometimes they may not know what else they want. That's where the creative element comes in, and ultimately it's admirable, because the client gets even more than they bargained for.
The results of Natalia Abdurazakova's new Moscow Apartment are completely different, mainly because of the surprises she brings to the Apartment. Aside from the initial renovations, Natalia didn't see any problems in the apartment. There is a rounded wall and an angled entrance that can be utilized a bit. When the design team started removing all the decorations, they found that two of the Windows had been boarded up.
So they opened both Windows: one is now in the kitchen, and the other is a lovely floor-to-ceiling window in the master bedroom. On further inspection, they found many unpalatable points. The biggest problem was the lack of axis: the remaining two columns were not on the axis of the partition, nor were they on the axis of the window.
In all, Natalia made 18 layout choices to find logic, symmetry and ergonomics. Of course, they are not completely independent, but many are rearranged in private and public areas. When the cross-shaped corridor was formed, it all came together, which inspired Natalia's fold-down marble layout: light colored walls from the beginning, but in gray Moscow, really wanted warmth. So she suggested the introduction of yellow, which works seamlessly with the golden agate on the corridor floor.
- Interiors: Natalia Abdurazakova
- Photos: Mikhail Loskutov
- Words: Gina

