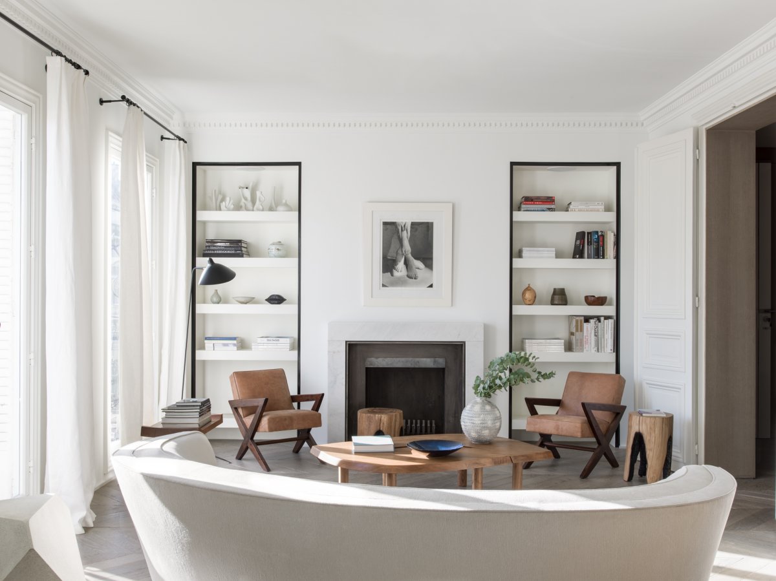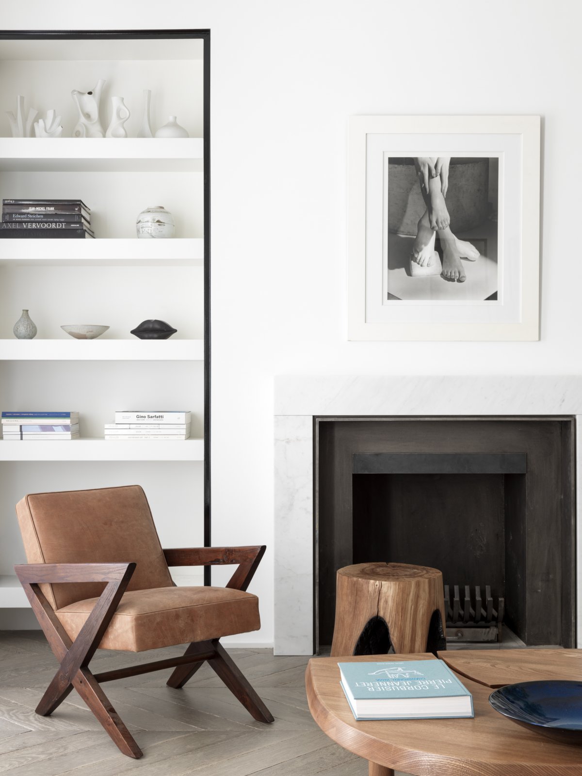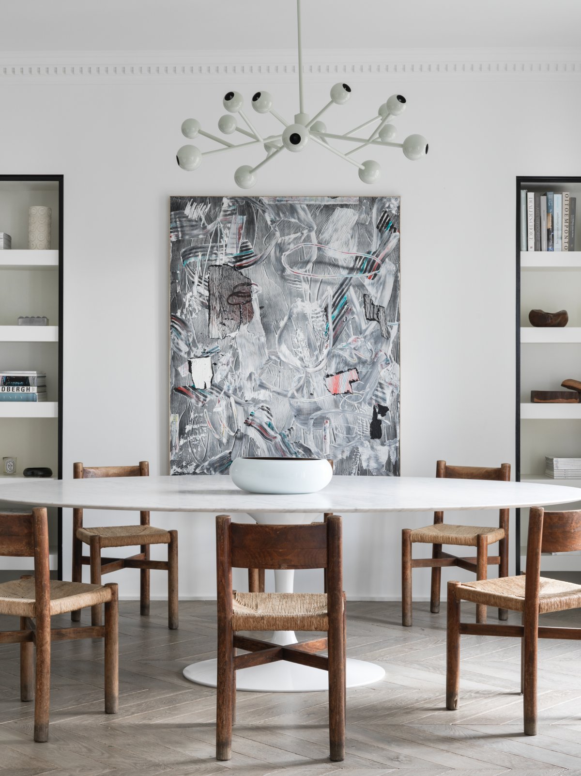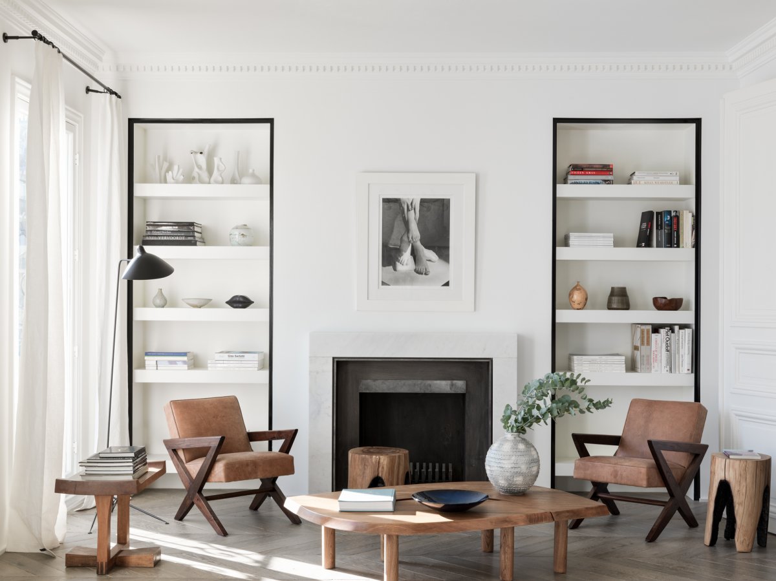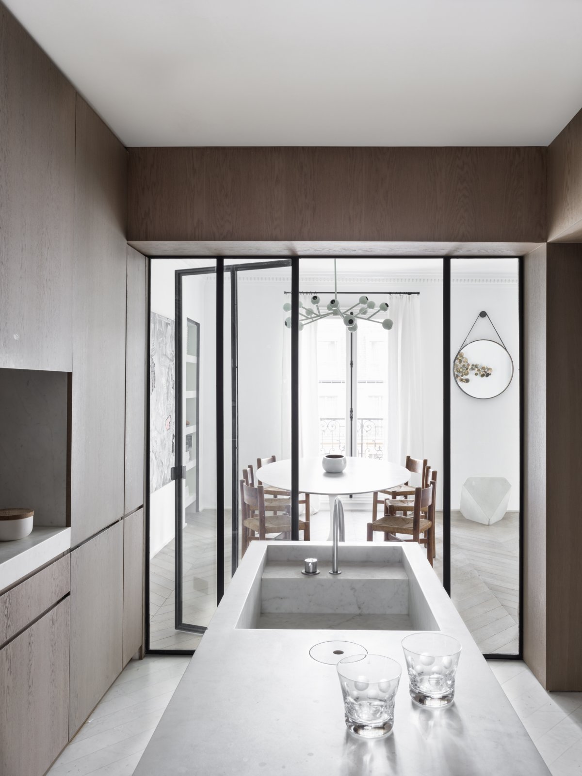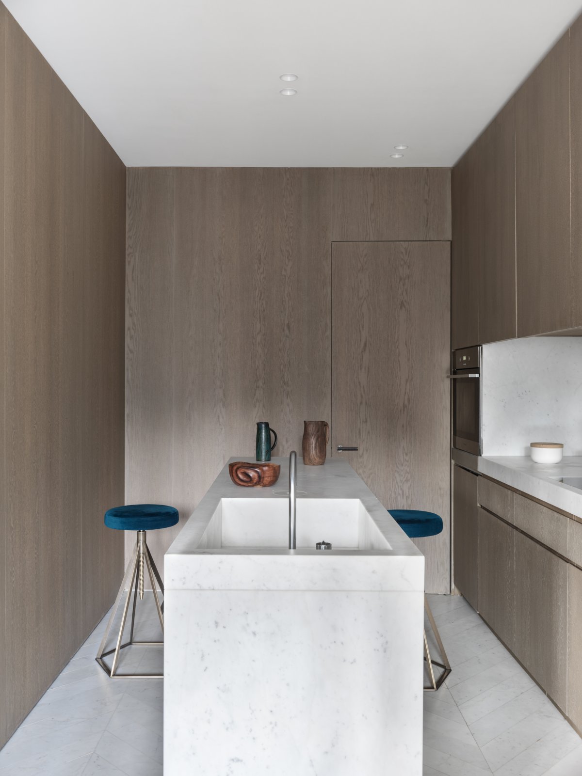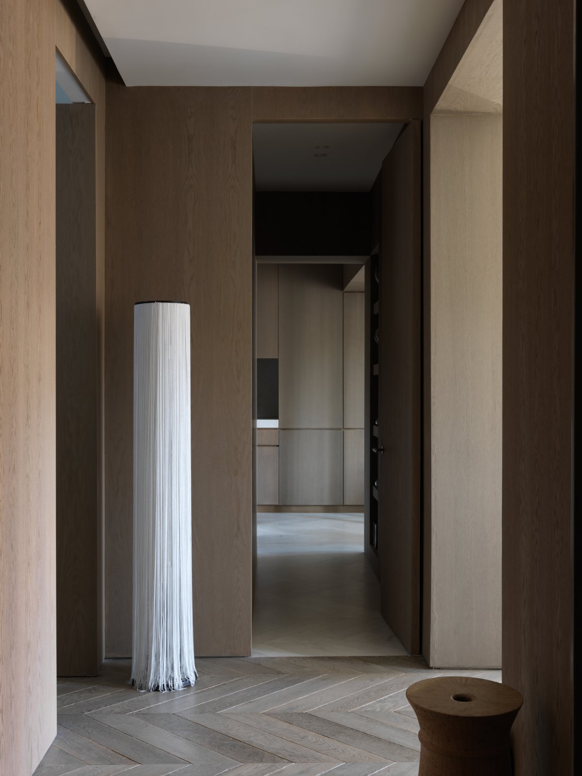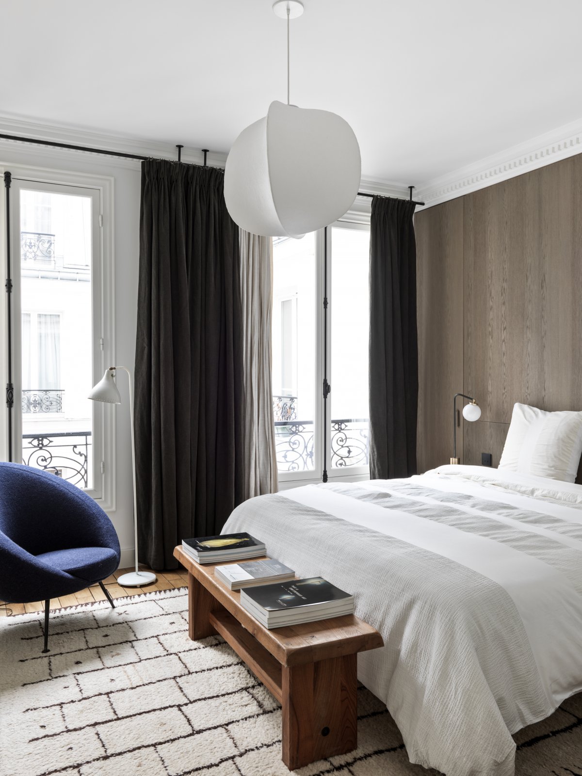
Nicolas Schuybroek designed their Paris apartment for their Brussels-based clients. The studio first encountered the project as an apartment that had risen and fallen under the same weight for forty years: it was very black, the remaining purple paint stained by leaks, and very messy. However, it also exudes exciting potential -- especially given its lofty position on Rue Rennes in the sixth Arrondissement, near Montparnasse.
The studio said they had to reinvent the apartment, develop a new scheme, create a new loop, bring in as much natural light as possible and make use of high ceilings. The architectural work to rebuild the space was intense. The existing layout was completely reworked, swapping the kitchen and bathroom locations to create a large living space from the previous three small rooms.
In this project, materials are kept to a strict minimum. Enter the apartment, a small hallway completely covered in oak veneer to calm one from the excitement of Paris and enter the rest of the interior. An ornate 1960 Gino Sarfatti lamp appears to float in the entrance corridor to greet visitors. There is something magical about this form when the lights are on, as the light source is not visible and the soft texture complements the raw wood of the area and the height of the apartment.
The kitchen is at the center of the space, wrapped in the same brushed oak paneling, with a sculptural Carrara marble counter in the middle. The kitchen floor is also marble, with the same herringbone pattern as the wood floor in the adjacent living room, creating a sense of rhythm with the rest of the apartment. The finishing touches are vintage French furniture and classic Scandinavian light fixtures. The simple and elegant built-in shelves in the dining room and living room also provide an opportunity for clients to display and share their most treasured objects, which adds further warmth to the space.
- Interiors: Nicolas Schuybroek Architects
- Photos: Stephan Julliard
- Words: Xran

