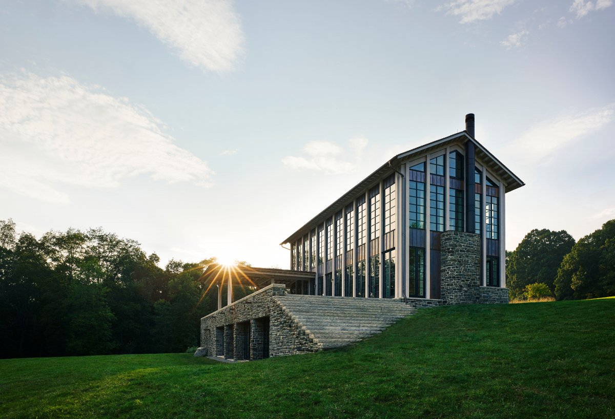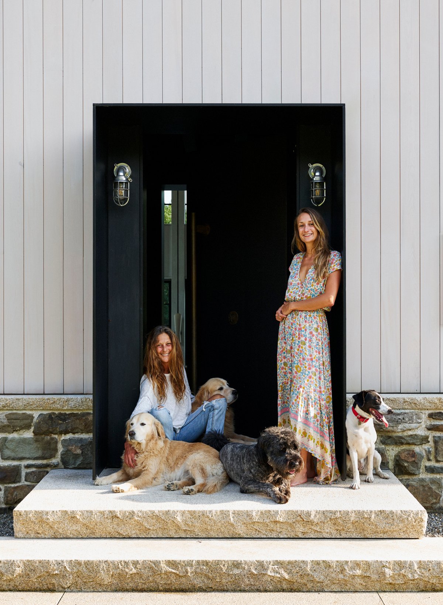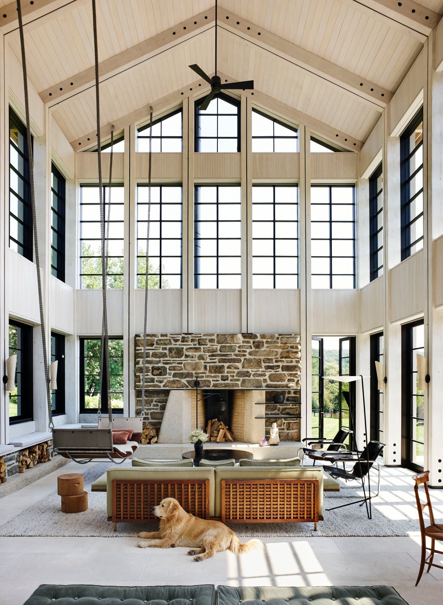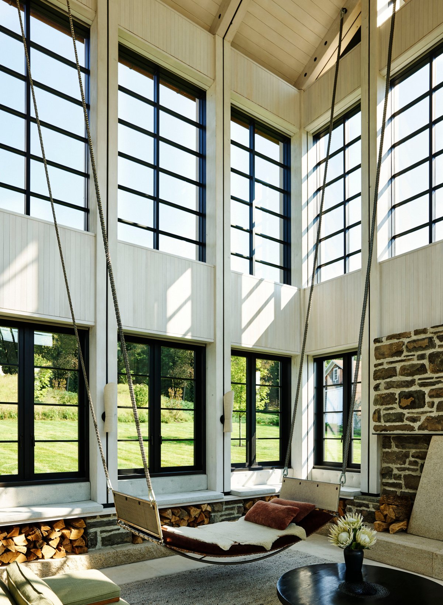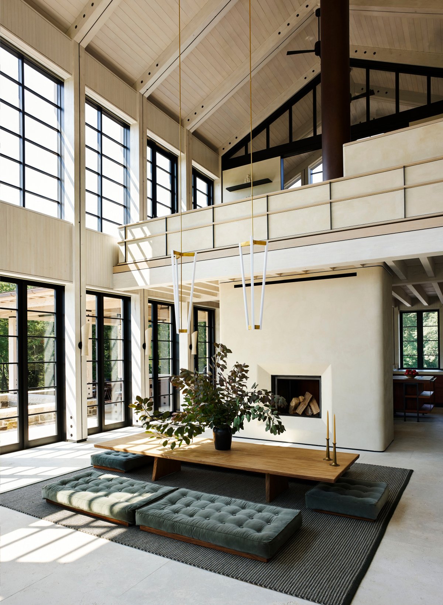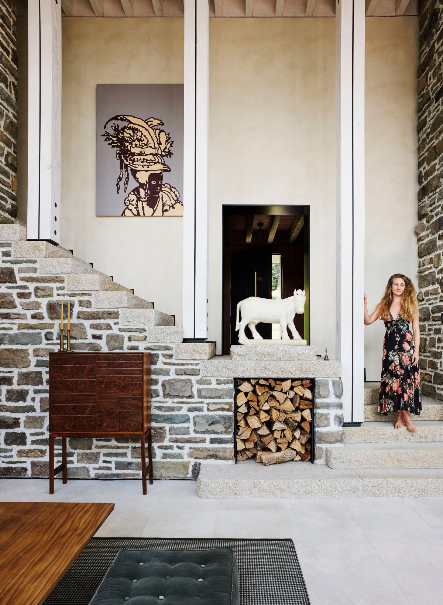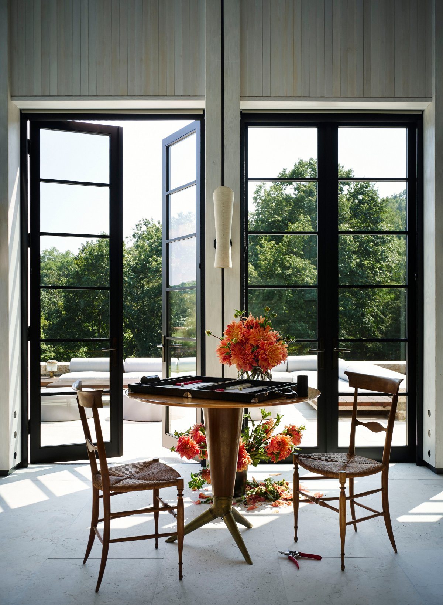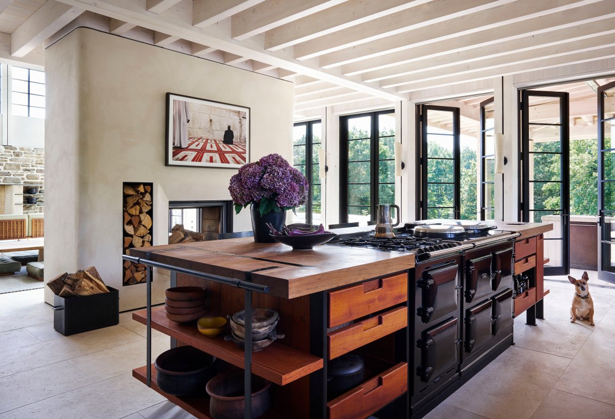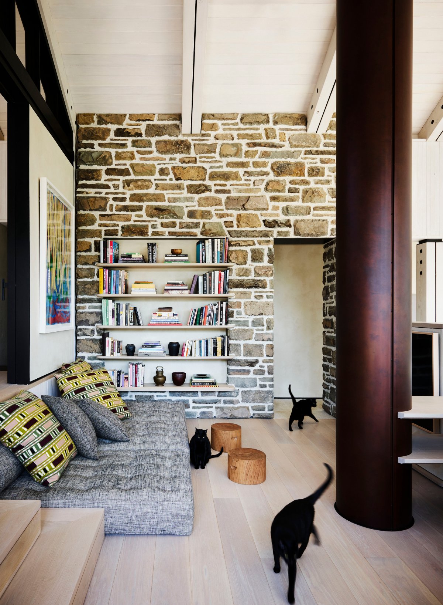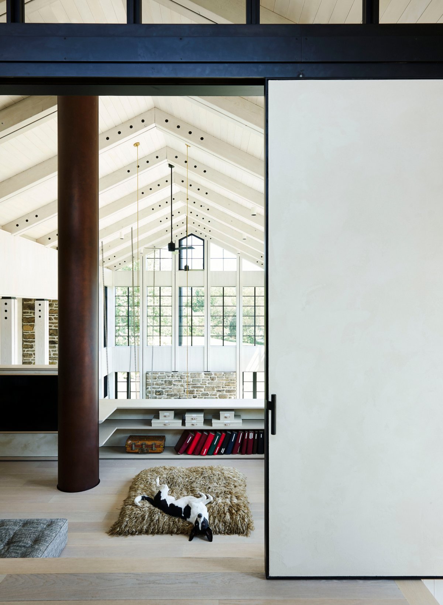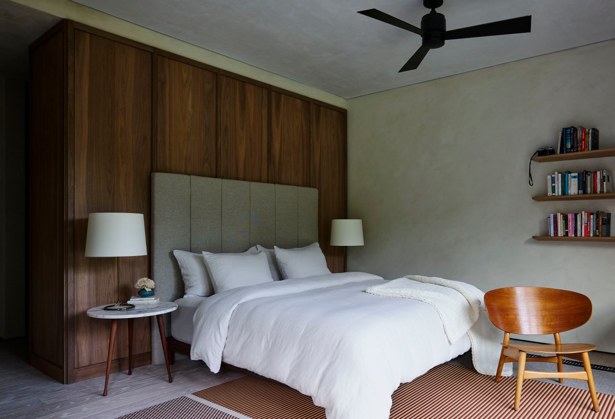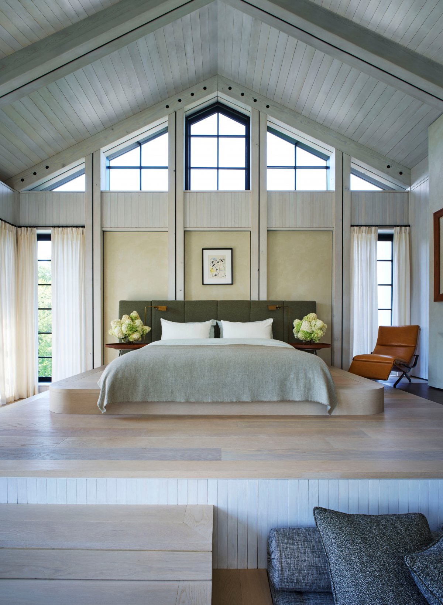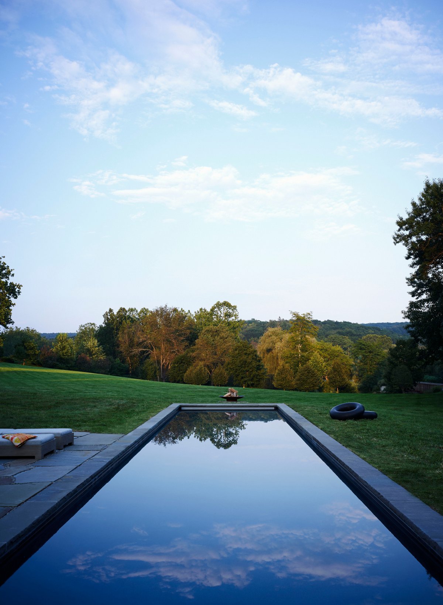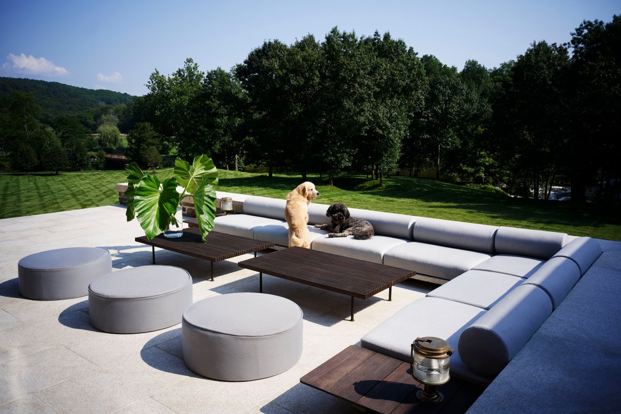
Beverly Kerzner first met architect and designer Niels Schoenfelder over 20 years ago. At the time, he was 24 years old and had already built a stunning hotel in Pondicherry, India, that caught her eye. After tracking him down and initiating a fruitful conversation, she tapped him to build her dream home.
In 2017, when Beverly Kerzner purchased a vast plot of scenic land in the Hudson Valley. The sprawling hill-scape contained two stunning barn structures, a river that runs through the property, a cabin, and a residential home. Just like in the far off regions near Pondicherry, this was a landscape that had to be appreciated, worked with, and understood. The next four years were quite the process: Countless iterations of the house were sketched out. In the meantime, the pre-existing residential home, provided a temporary dwelling for Kerzner, her two daughters, and oftentimes Schoenfelder.
The resulting design is a distillation of the land they had gotten to know inside and out—a modern barn-inspired structure meticulously crafted to fit seamlessly into its surroundings. In this project schoenfelder think,The most important thing was to get the scale right between the buildings, the new house, and these old barns—because they’re really so special,. We didn’t want to make the same mistake that the old house.
Now the continuous flow from room to room feels seamless, even meditative, not unlike the whooshing of the river, which can be heard gently throughout the house. Subtly divided by a plastered fireplace, the kitchen opens up into the expansive and double height living area, where despite its uniquely modern feel, the soul of Tiruvannamalai, India, remains undeniably present.
- Interiors: Niels Schoenfelder
- Styling: Michael Reynolds
- Photos: Björn Wallander
- Words: Gina

