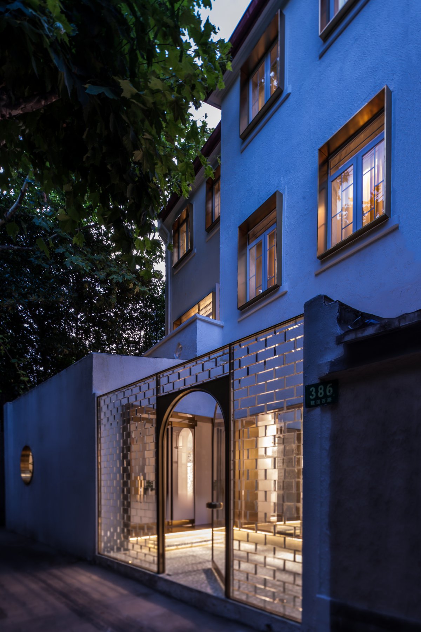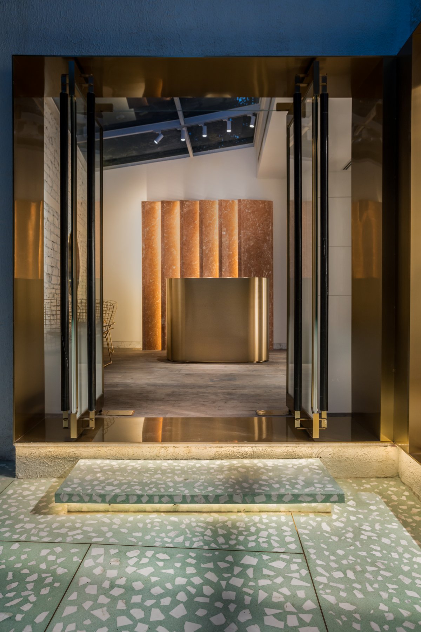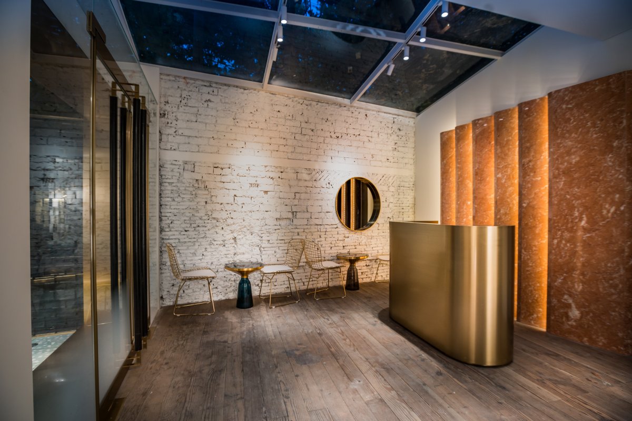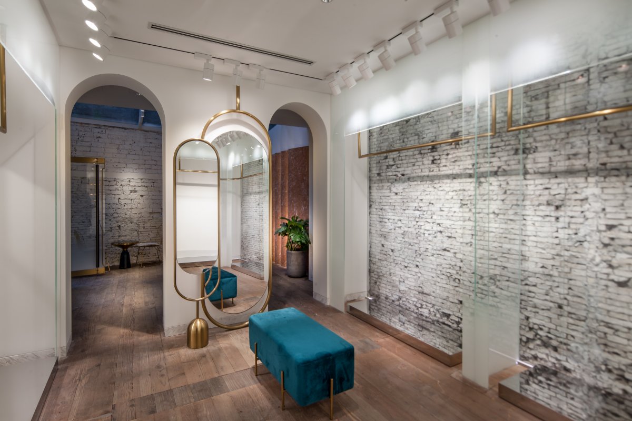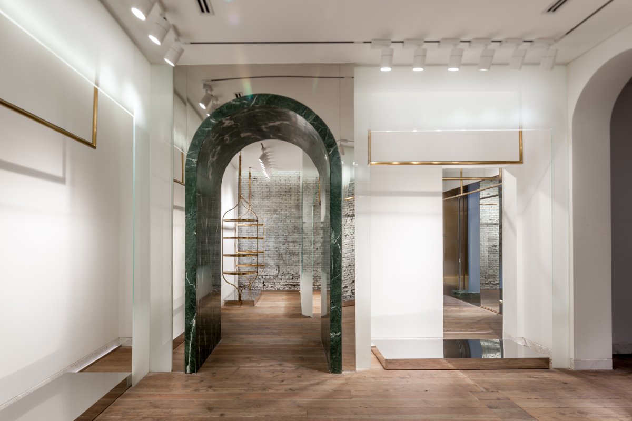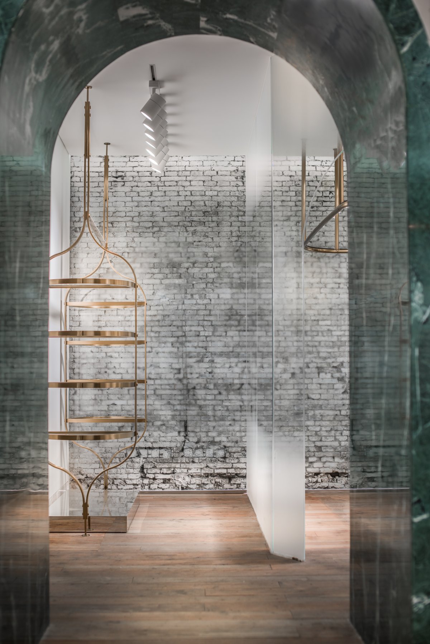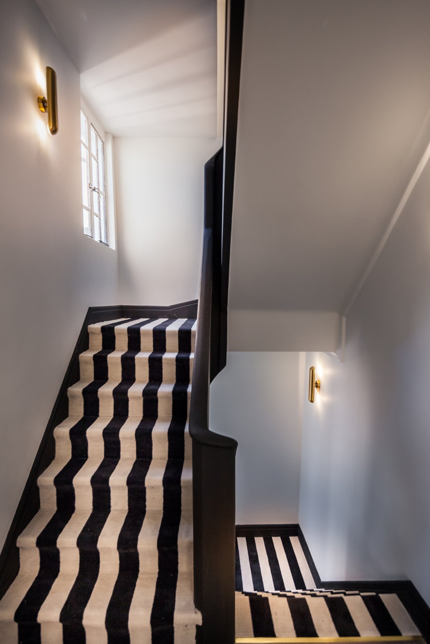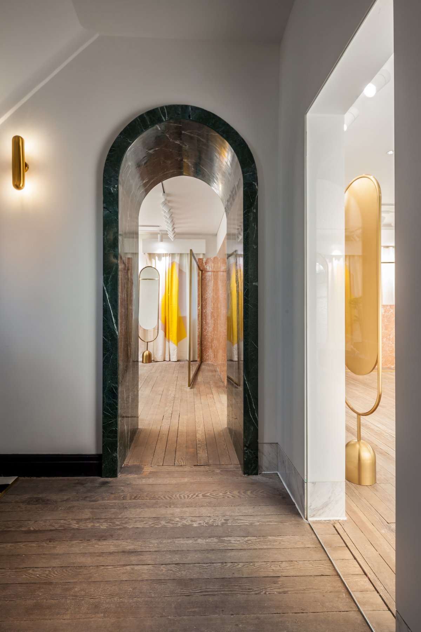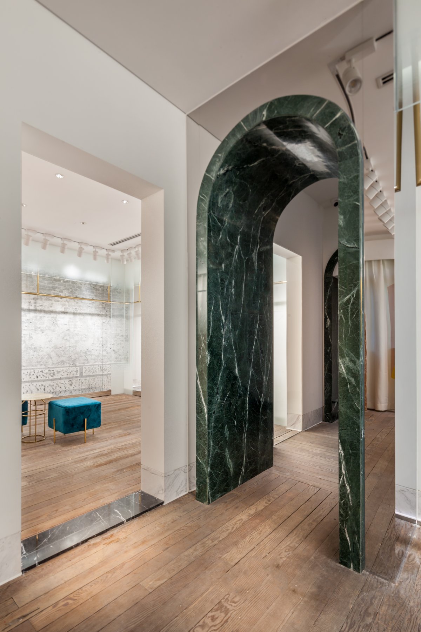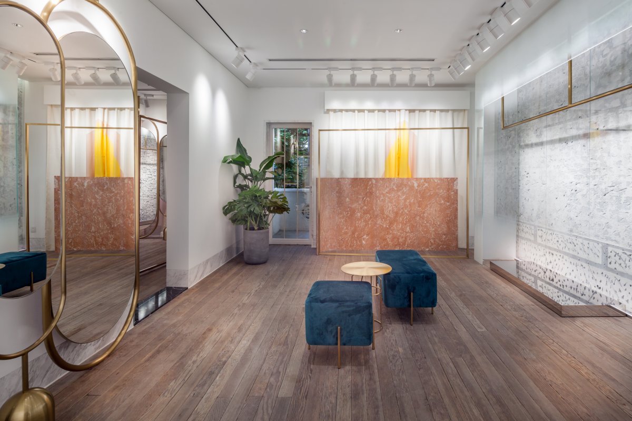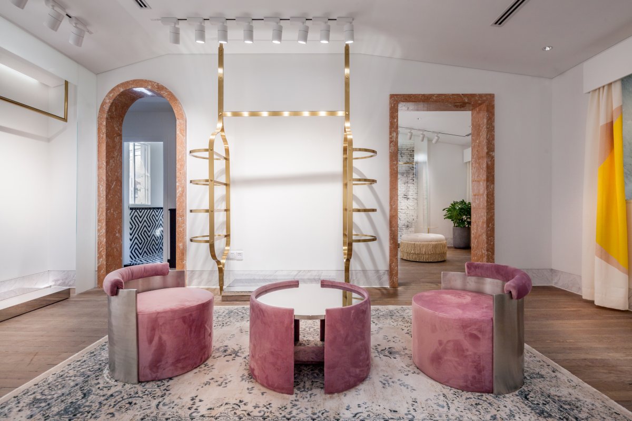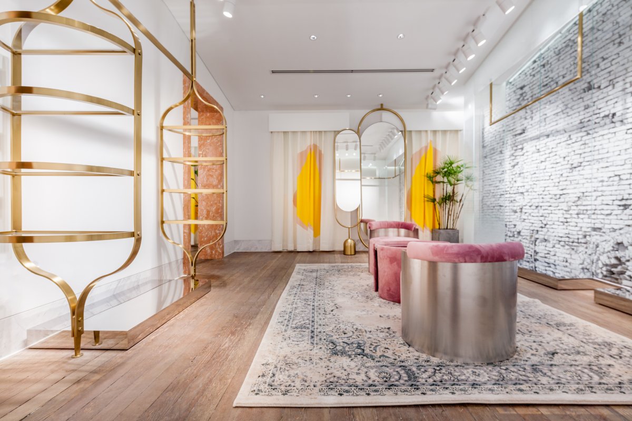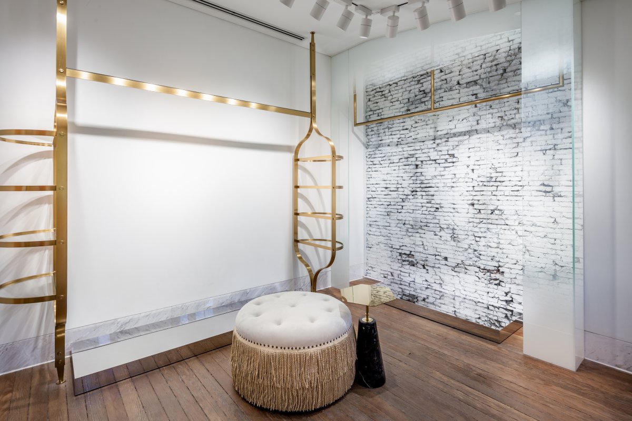
The approach at concrete facade is to blur the boundaries between inside an outside by pulling the street into the building by an eye-catching crystal brick facade is frame-worked with a bronze arch design, resembling a secret summer garden with its iron rail.A pastel-green terrazzo tray slots into the garden to define the entry, and is divided into bronze brick work with reference to a Chinese garden flooring,matching with the same language on the crystal facade.
In the reception, a roof segment was opened up to create interior “patios”, the guest already observes traces of its past, with naked brick wall and unpolished wood floor, while the pastel-orange marble screen gives reference to Chinese folding fan.After two arches, gradient sheer screens layering in front of the existing brick walls lend a sensual, heavenly air to the showroom. The rain forest green marble arch punctuates the entry to the other showroom, while the framework of the arch features mirrored surfaces that make the arch seems attached to nowhere like a portal to a secret garden.
Original wooden staircase was preserved and decorated with black and white stripes rug, along with bronze scones presenting a retro look. Corner view of staircase doorway. Pastel colors of pink and orange feature prominently in the furnishings, while bronze hued fixtures and Persian handmade carpet add a modern and luxurious feel to the space.
- Interiors: Nong Studio
- Photos: Chasing Wang

