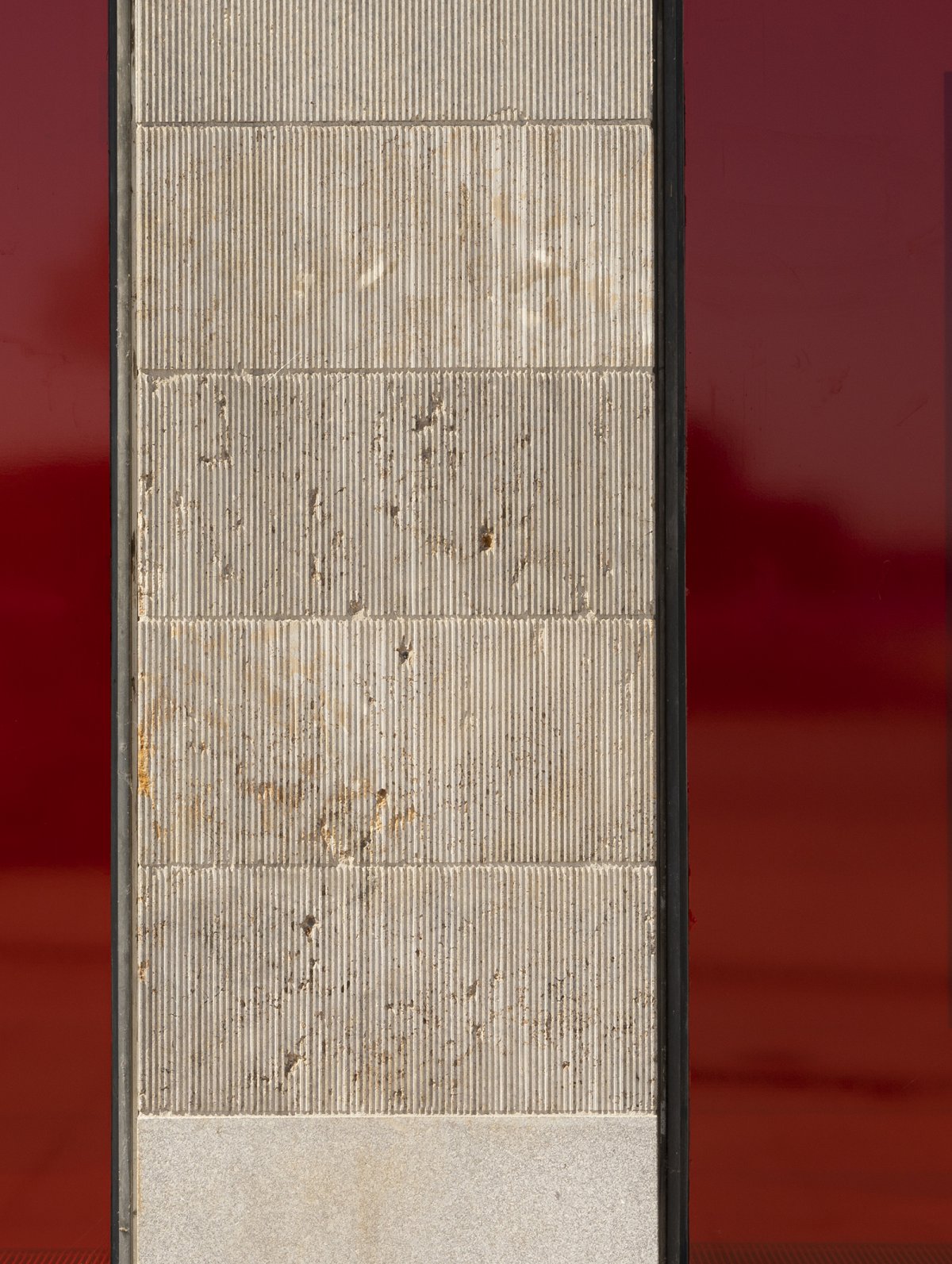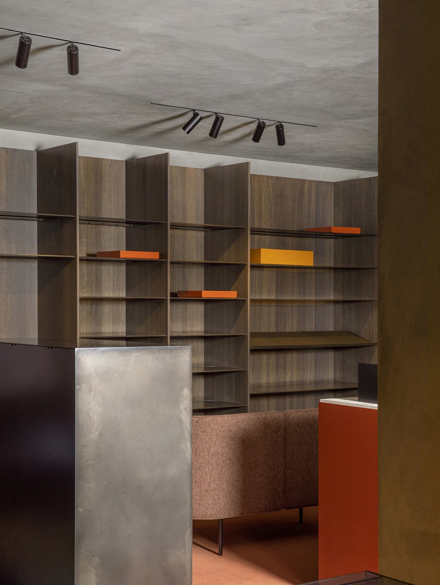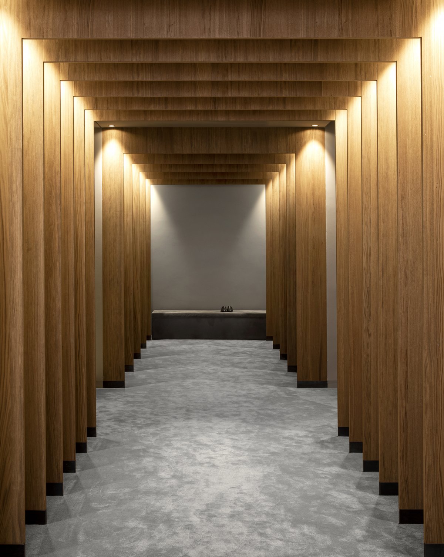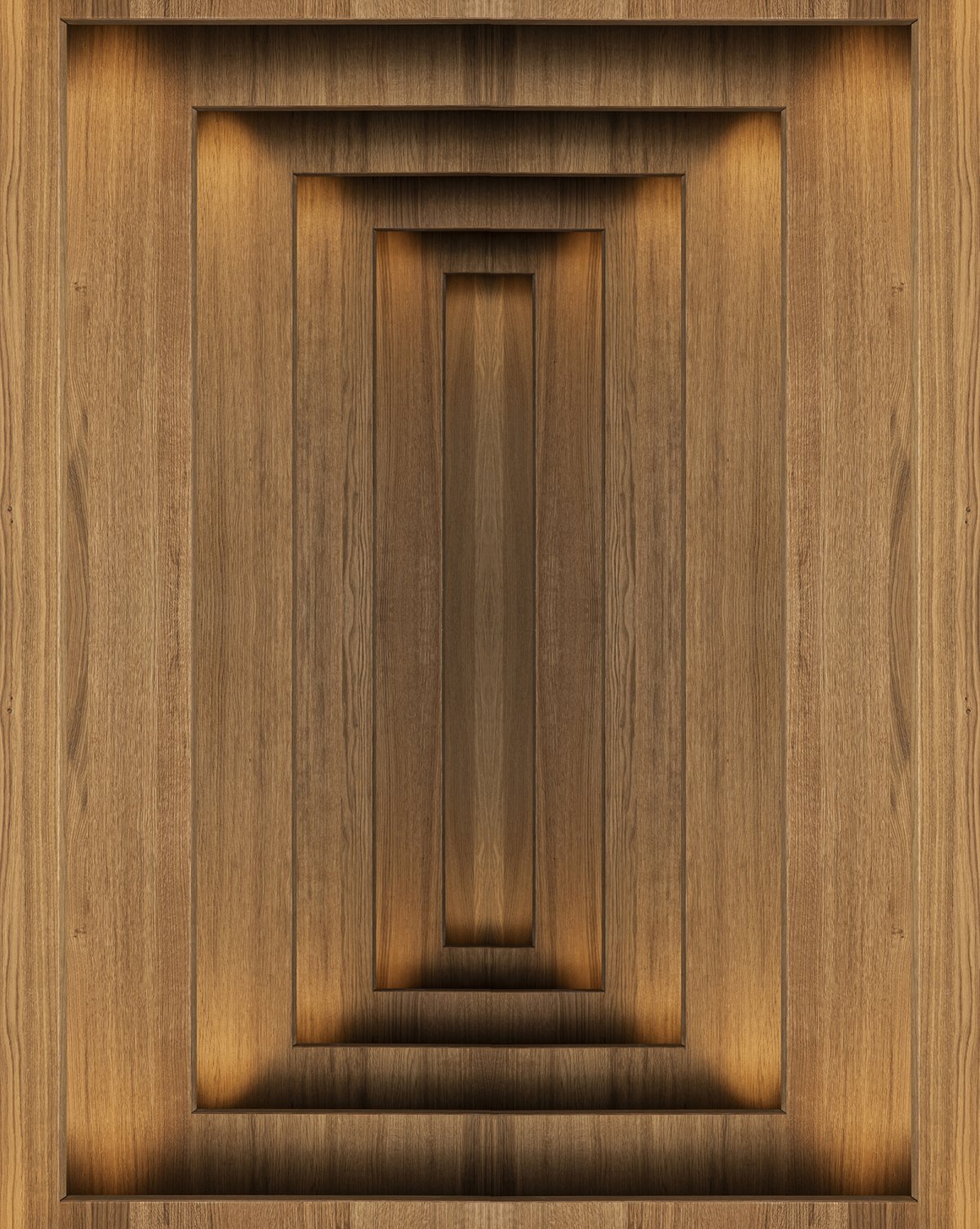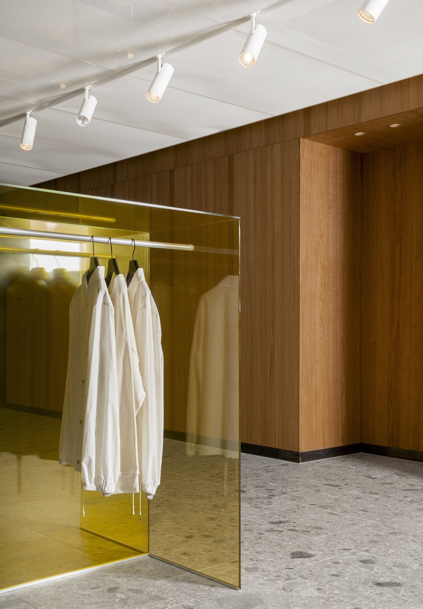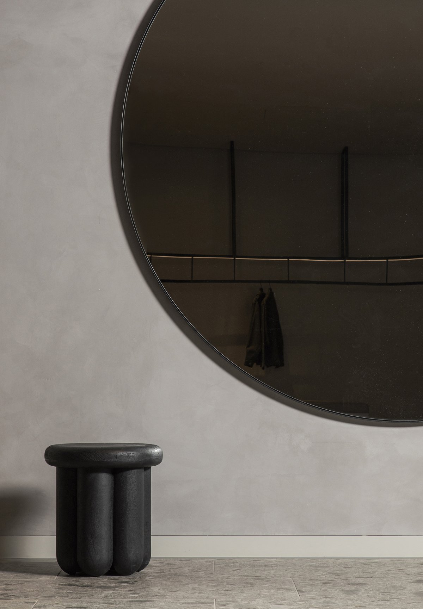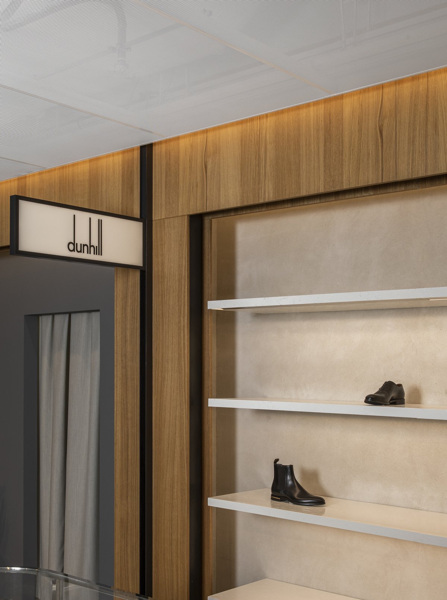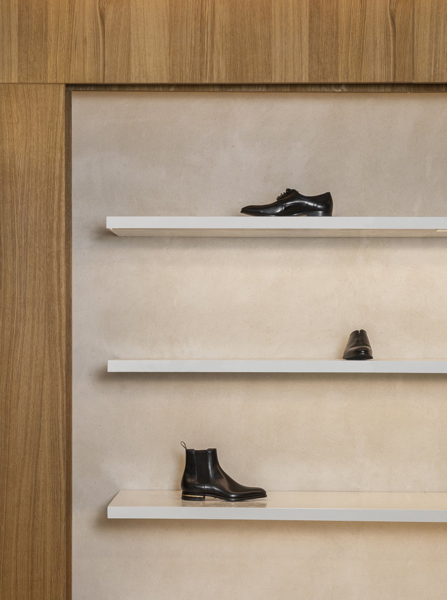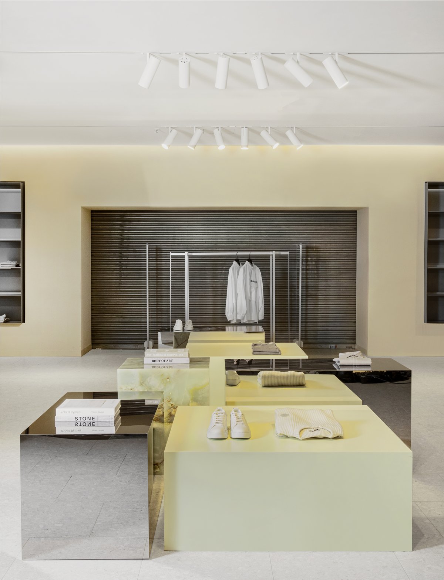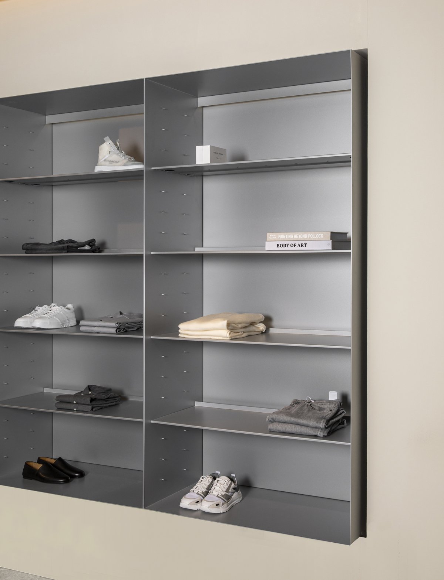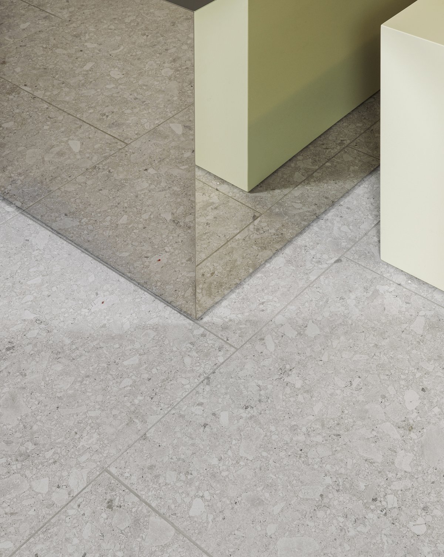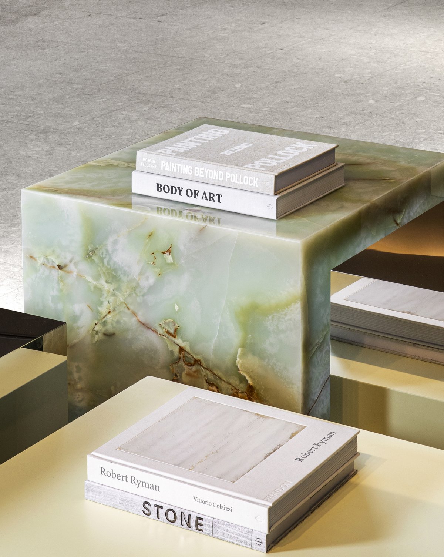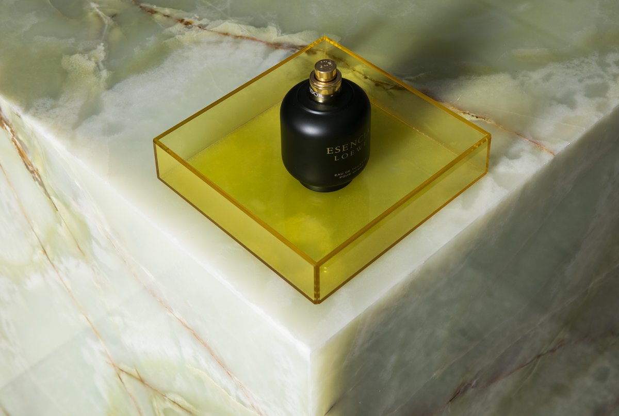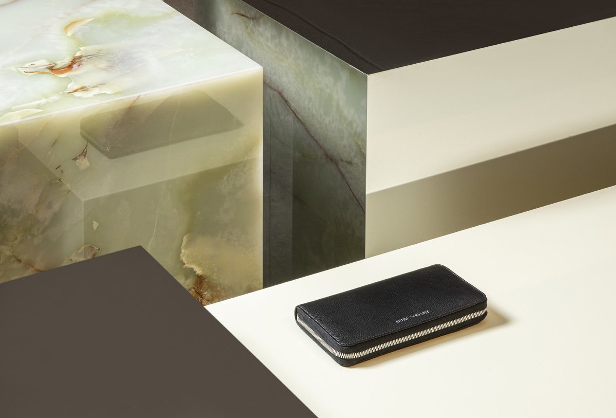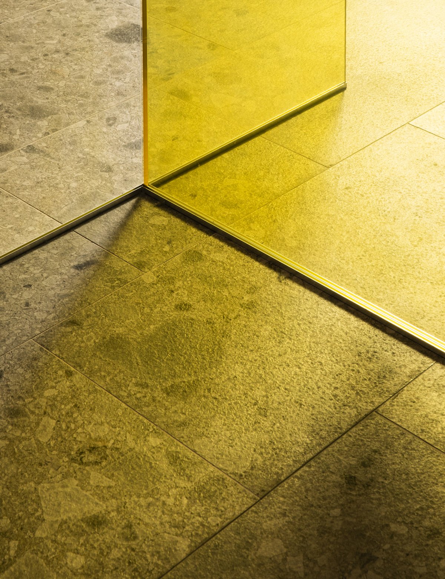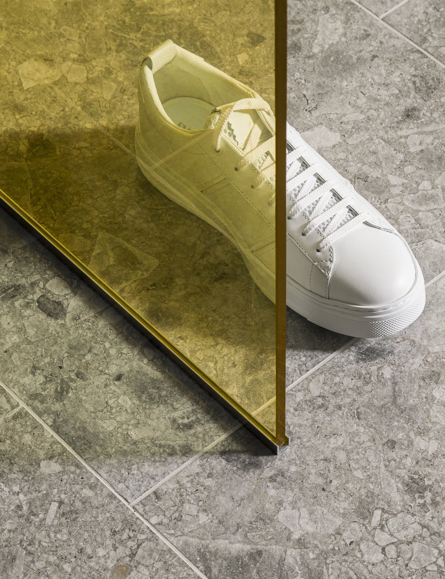
Alsterhaus Mens Department is the renovation and dynamic reorganization of iconic Alsterhaus menswear Department under KaDeWe Group. The aim is to compete in today's online shopping world, where physical space must nurture and attract customers. The architecture, furniture, and materials all aim to create a sensual experience that can't be experienced on a tablet or smartphone.
Norm Architects' approach to space construction provides a unity of different Spaces for Lsterhaus's menswear department, each with its own expression and materials. The architects have a dynamic, tailored approach to each space. Fitting rooms, for example, have a distinct family size and sensitivity. The quiet, deliberate approach to signage and lighting means that they are simple and reasonable spatial features.
A large number of custom display units and furniture ensure that all elements in the space function and complement each other. Here, the building is naturally associated with the program and function of the space as well as the aesthetic tone. Each brand has its own storefront facing the central city square that guides and defines the user's journey while contributing to each brand's expression.
Inspired by the classic modernist works of Mies Van Der Rohe and Adolf Loos, the result is a simple and restrained space. The architecture is pure and focuses on material form and texture. The details of the various product lines and departments create a synergy between the space and the product.
- Interiors: Norm Architects
- Photos: Jonas Bjerre-Poulsen
- Words: Gina

